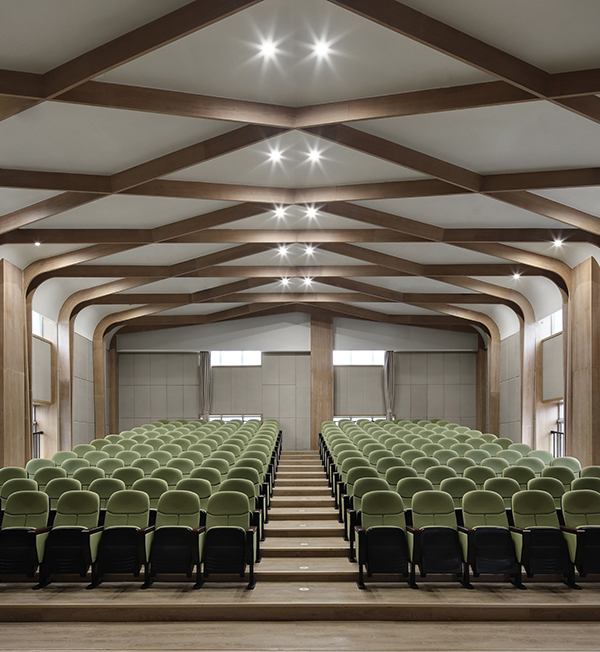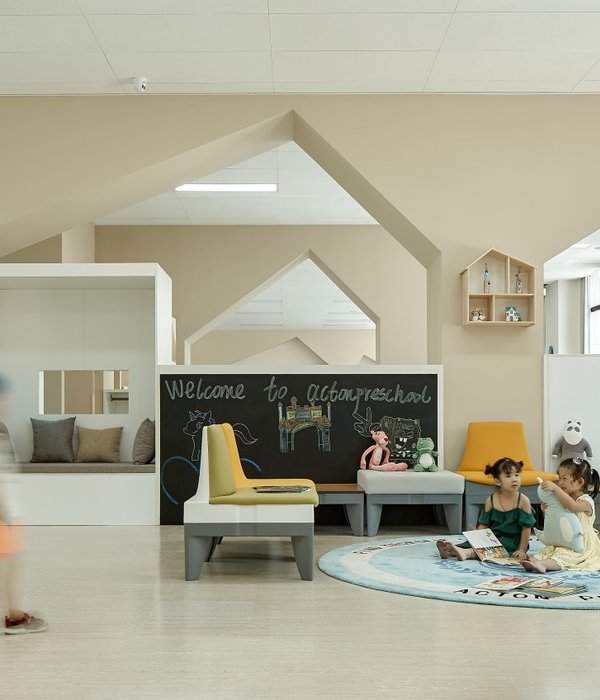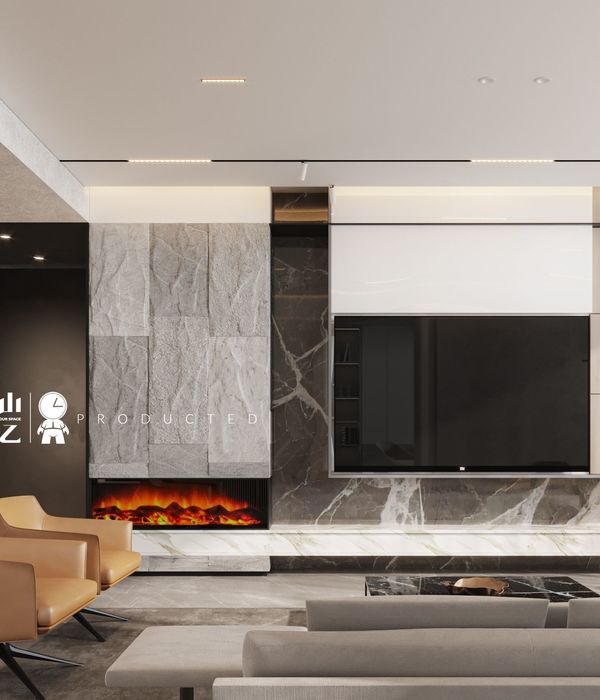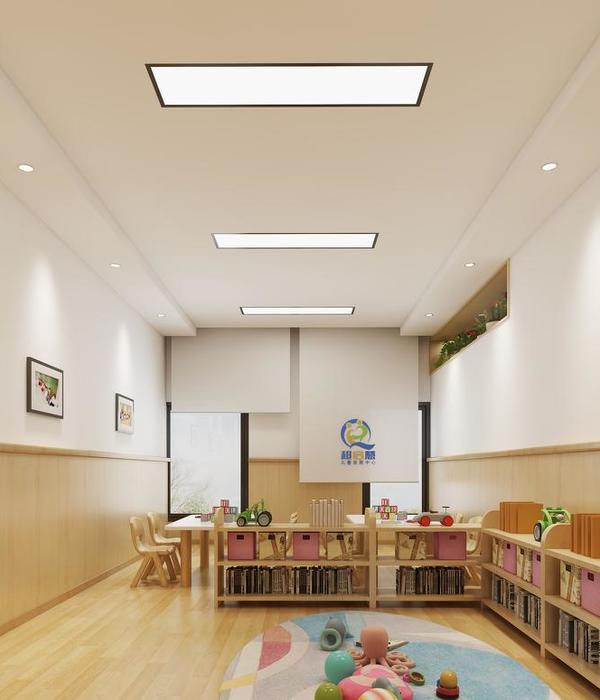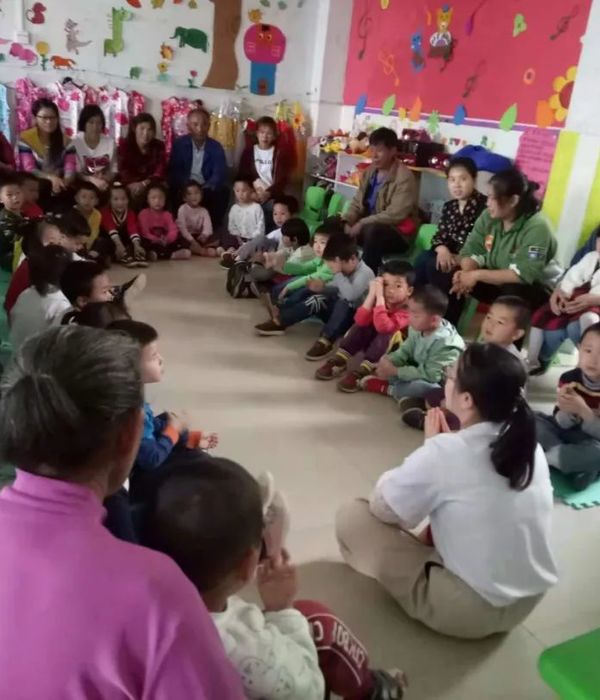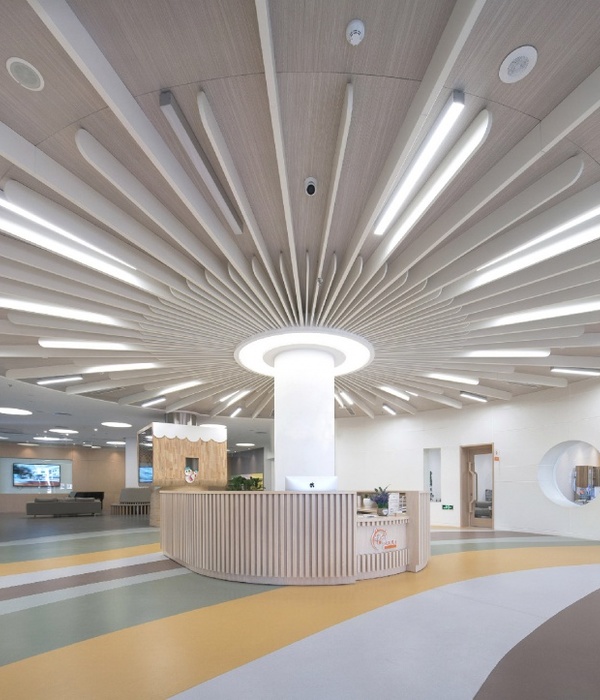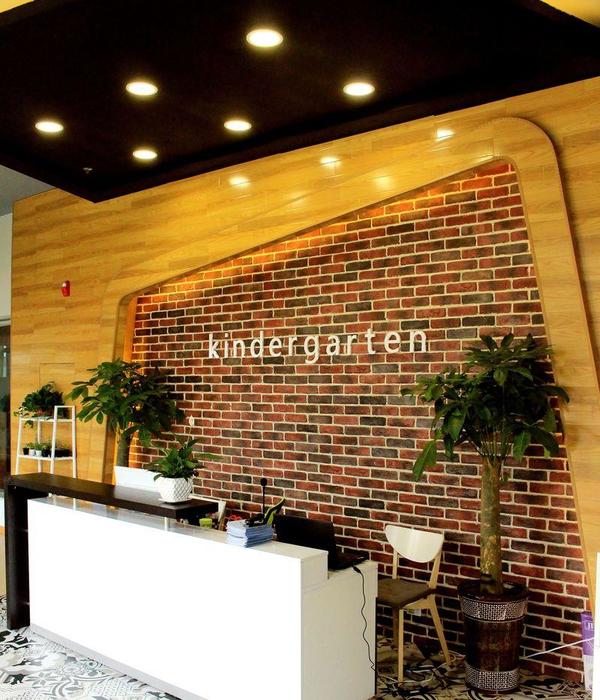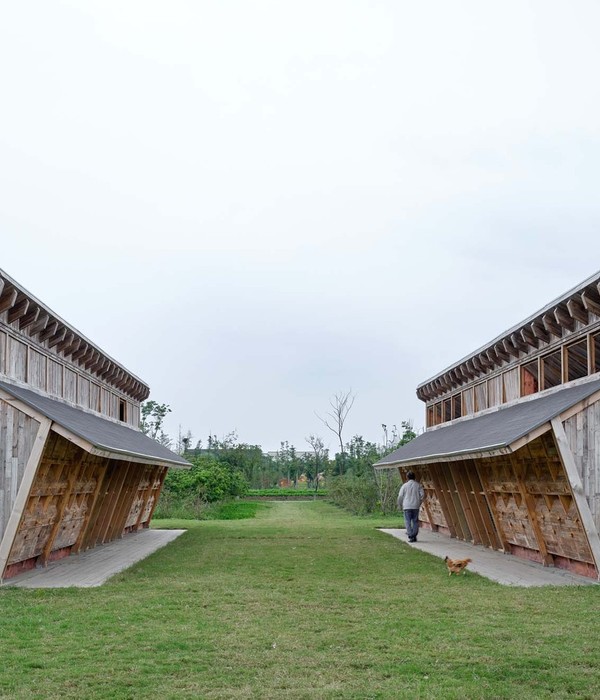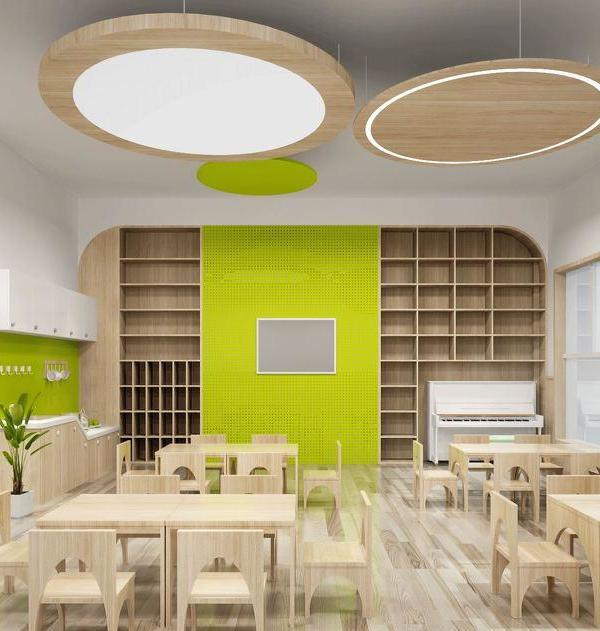France Alliés de Chavannes Kindergarten expansion
设计方:GRAAL ARCHITECTURE
位置:法国
分类:教育建筑
内容:实景照片
图片:25张
这是由GRAAL ARCHITECTURE设计的Alliés de Chavannes幼儿园扩建。建筑利用场地条件与景观,融入到场地之中。三个扩建新体块与纵向流线的现状建筑相连接,从而可作为单独的展馆。而现状建筑则改造成为该学校的脊柱。新体块使用两种类型的金属包层——镀锌钢和炭黑色锌,从而提供了原建筑和扩建建筑在视觉上的明显区分。新体块的组织保证了流动性和与现状学校功能之间的功能协调性,精心植入到树丛之间,提供周边植被的视野。建筑抬升于钢柱之上,立面设有开口,为每个空间提供了多种朝向,让学生们尽情想象自己置身在树屋之中!
译者:筑龙网艾比
The design for the extension of the Alliés de Chavannes nursery school draws on its context within the landscape and its integration within the site. The three new volumes that house the extension connect to the longitudinal circulation of the existing building in such a way as to allow them to be perceived as separate pavilions. The existing building is reconfigured to become the school's spine. Distinguished by two types of metal cladding - galvanized steel and anthracite zinc - the new volumes provide a visible distinction between the original building and its extension. The new volumes are organized to ensure fluidity and a programmatic organization in harmony with the existing functioning of the school, logically inserted between the trees and providing views of the surrounding vegetation. Elevated on steel stilts and with facade openings offering each space a variety of orientations, the extensions allow pupils to imagine that their school is a tree house!
法国Alliés de Chavannes幼儿园扩建外部实景图
法国Alliés de Chavannes幼儿园扩建内部实景图
法国Alliés de Chavannes幼儿园扩建模型图
法国Alliés de Chavannes幼儿园扩建平面图
法国Alliés de Chavannes幼儿园扩建剖面图
{{item.text_origin}}

