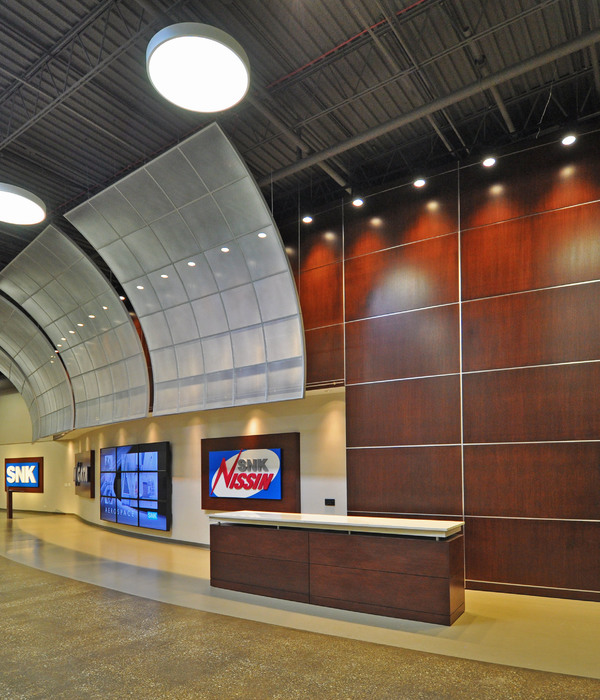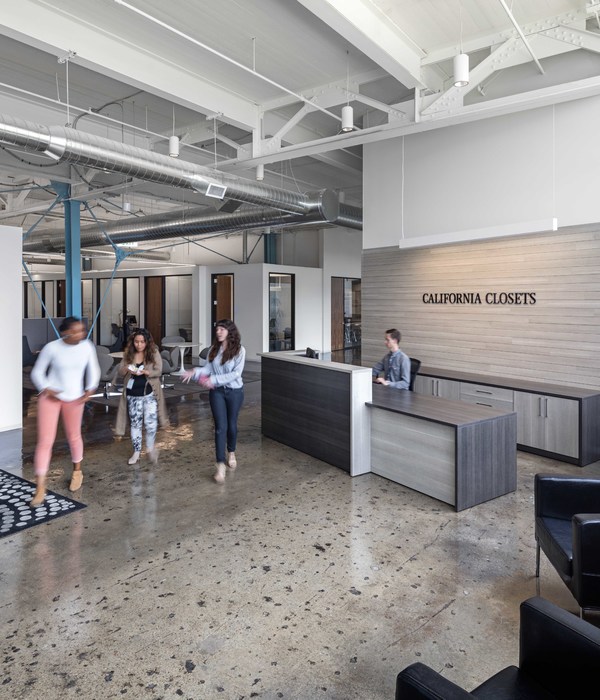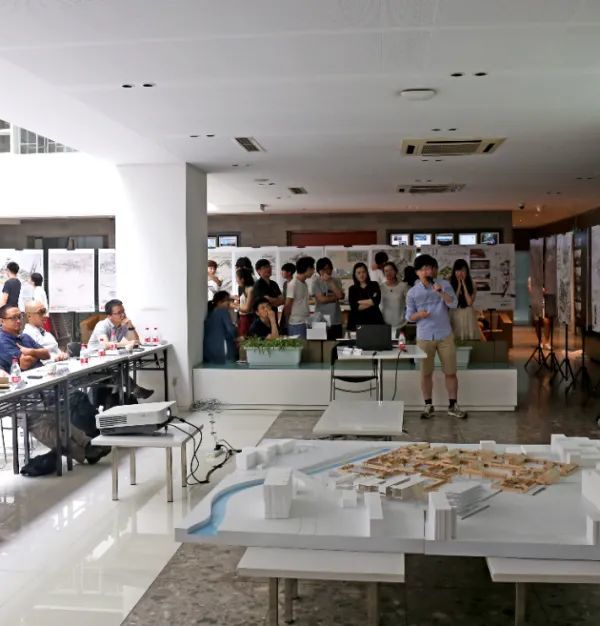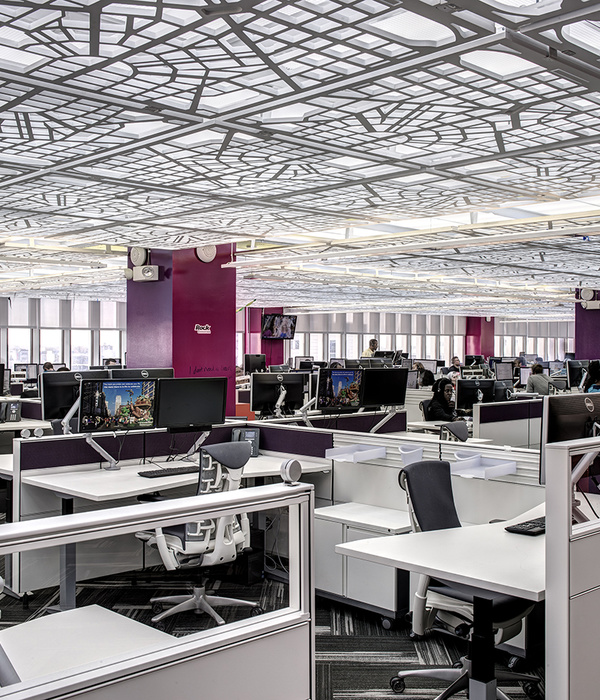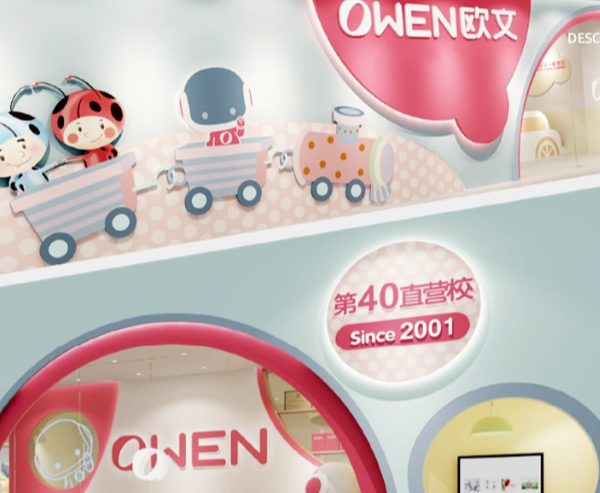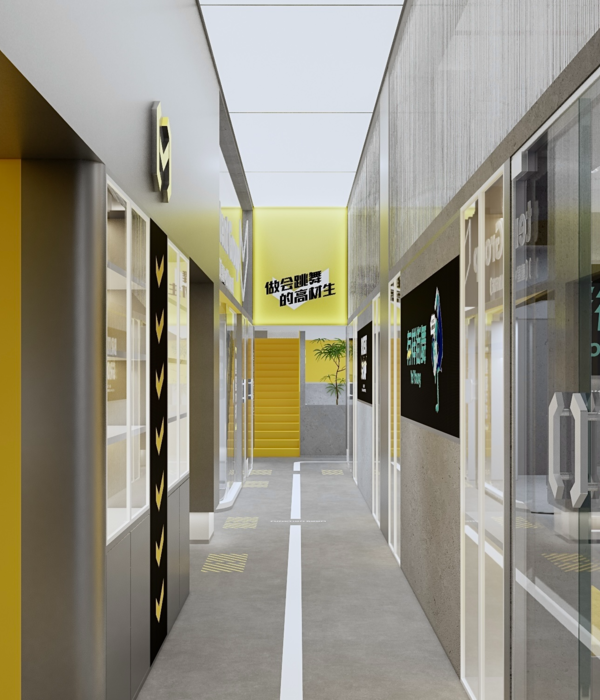Architects:Tus-Design
Area :20503 m²
Year :2019
Photographs :Chao Zhang
Structural Engineers : Xuefen Yuan, Zhigang Zhang, Guang Chen, Cheng Kong
Equipment Engineers : Yuezhong Zhuang, Weiping Wu, Xiuteng Zhou, Guangren Zhang
Exterior Designers : Desheng Li, Fei Yang
Landscape Architecture : Yixin Zhang
Agent Construction Company : Suzhou Wuzhong Dongtaihu Construction and Development Co.Ltd
Owner : The Government of Taihu New Town
Architect In Charge : Shaofeng Li
Design Team : Sulin Chen, Biao Fang, Jie Wu, Xiang Wang, Yu Xia, Zhijun Zhang
City : Suzhou
Country : China
Wujun District, Taihu New Town, Suzhou, is a newly developed residential area. It is adjacent to the water surface of East Taihu Lake in the Southeast direction, with comfortable environment and beautiful scenery. Wujun kindergarten is the first kindergarten in this area, covering 12,527 ㎡, 27 classes.
Colorful ChildhoodAll residential buildings in the area mainly reflect two tones: grey and loess. The architect thought that this should not be a beautiful lakeside color, so we hoped to bring a bright color to the lakeside environment, add more vitality to the community, let the residents see from the surrounding high-rise buildings, can immediately find this lakeside space with kindergarten as the " note point " without losing in the "forest" of grey and yellowish steel and cement.
The design was inspired by a group of works by the famous British contemporary artist Howard Hodgkin. The unparalleled expressiveness of the color blocks makes the architect seem to see the bright sunshine and gorgeous scenery of the lake. As a result, the color block became a gift for the city space and kindergarten children from the architect. Lemon yellow, orange and green are the main impressions of kindergarten entrance. The basic teaching units in the garden are composed of three levels, each of which is divided by different colors. On the East and West sides, light colors of the main tone are used to embellish the windows, and coloring poles of the same color system are used to outline the windows. Because the color blocks use different shades of the same color system, there are different levels of regional collocation, so the color effect is particularly rich, but not messy.
Children treat colors differently from adults. Adults maybe sometimes be unable to stay in too many colors, but children must be able to fully digest and absorb the joy of colors.
Born towards the SunThe contour of project land is a right trapezoidal shape. The right angles of north, West and South intersect. The west line is basically the same as the North-South line, and the East is the oblique line. Firstly, the architectural layout tried to meet the requirements of 27 teaching rooms with limited land content. After considering the size of land use, classified playground and large centralized playground, three rows and three floors of building volume were the most suitable building site conditions. But after connecting the three rows of classrooms with a north-south corridor, the problem arose. While the corridor achieved traffic links, it also brought a certain degree of sunshine self-shielding effect to the classrooms on the east side of the corridor, which made the most suitable and efficient architectural pattern impossible to achieve. But after noticing the slanting line of the eastern boundary of the land, the architect found the simplest solution. We rotated the three rows of classrooms and corridors about 10 degrees on the master plan, and the corridors were basically parallel to the eastern boundary. The calculated sunshine results just solved the problem of self-shielding of the corridors, greatly improved the sunshine condition of the three rows of classrooms and the activity venues between classrooms, and conveniently enlarged the distance between the northernmost classroom building and the road in front of the entrance, and improved the space ruler of the kindergarten entrance. Our design, to the classroom and playground, injected a kind of " Born towards the Sun " vitality.
Integration, FlexibilityThree rows of classrooms were arranged parallel from north to south. This pattern was very in line with the way of class integration in kindergartens. It allowed the kindergarten to have a flexible choice of grade groups. For example, junior, secondary and senior classes could be integrated into three different floors, or three grades can be integrated into three different buildings. The architect has given the gardener sufficient flexibility to cope with the ever-changing requirements in use.
The Childhood Surrounded by Colorful Gift BoxesThe big playground on the west side is the main space of the whole kindergarten. It is surrounded by the phonetic classroom, the corridor and the unit classrooms. Part of the walls on the three surfaces was designed to be curved surface, which enhances the feeling that the big playground was surrounded. The curved surfaces still emphasize the thematic position of color in the building, such as three large colored gift boxes surrounding around children running and playing on the playground.
Exquisite MaterialsThe exterior facade of kindergarten are aluminum alloy sheets exterior decoration. By precisely controlling the advance and retreat dimensions of aluminum alloy sheets and civil walls, architects have achieved rich level changes and detailed effects on the facades of the building. The interlacing of large and small shapes, the grooves and prominent lines reflecting the floor changes, the edges of windows, and so on, all show the architect's delicate expression of materials.
▼项目更多图片
{{item.text_origin}}


