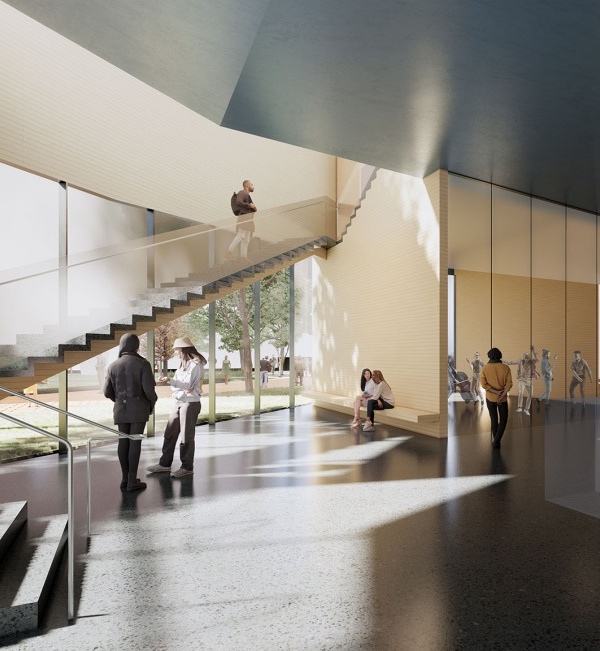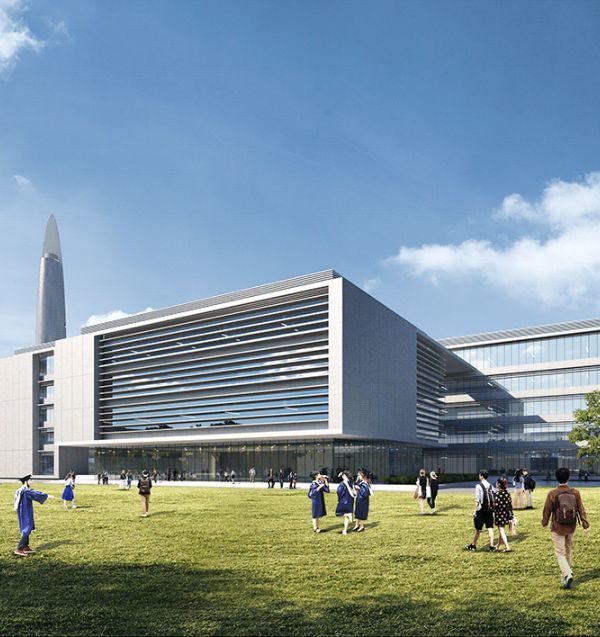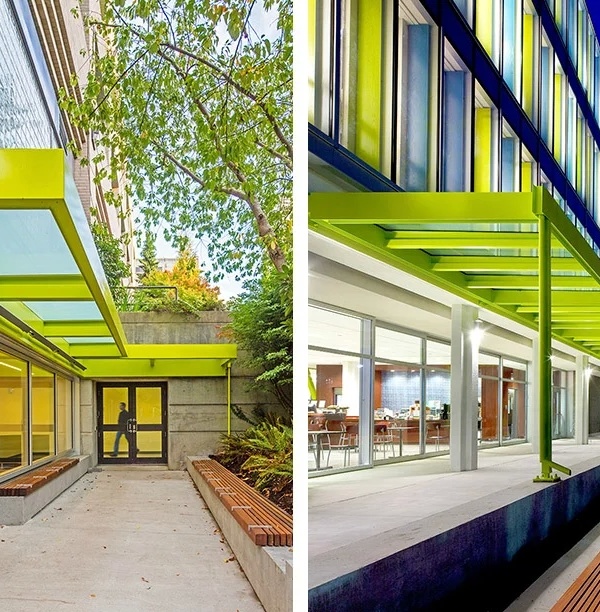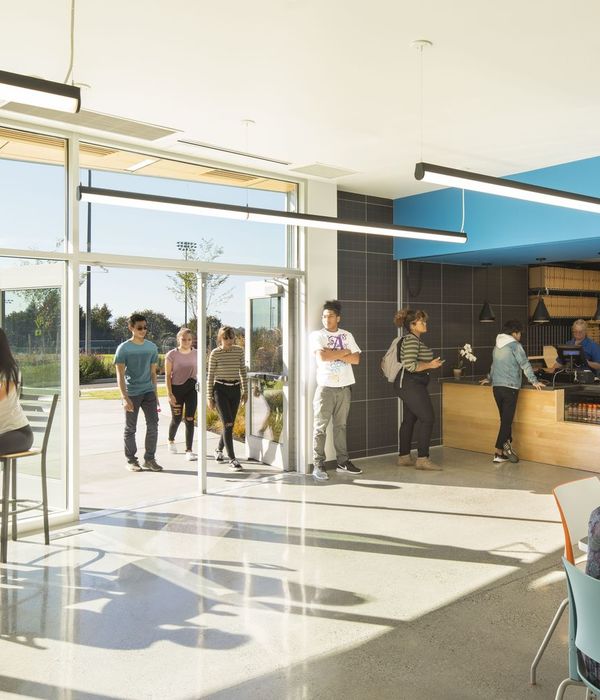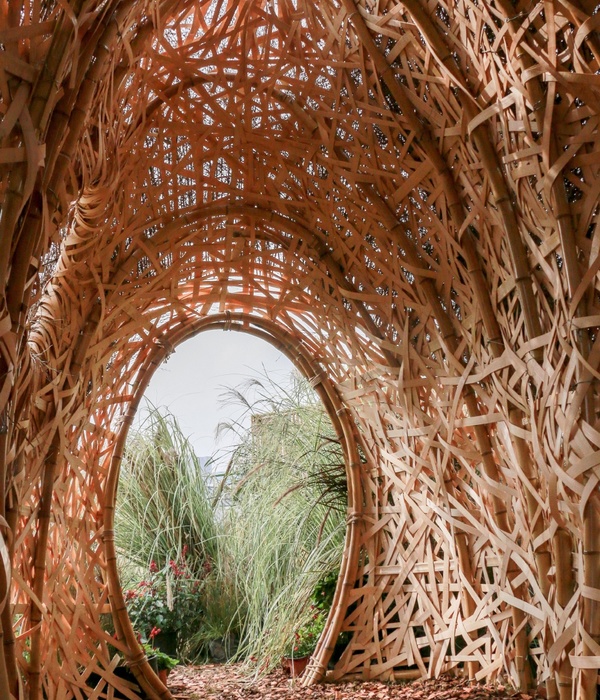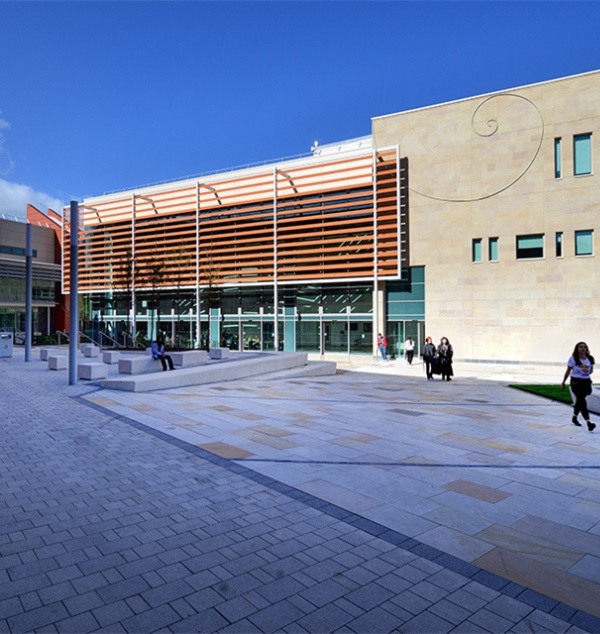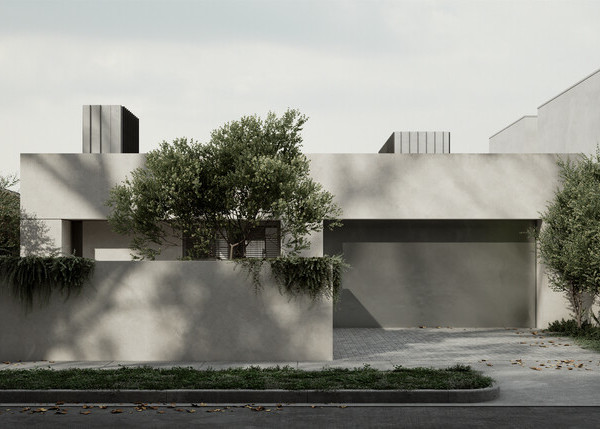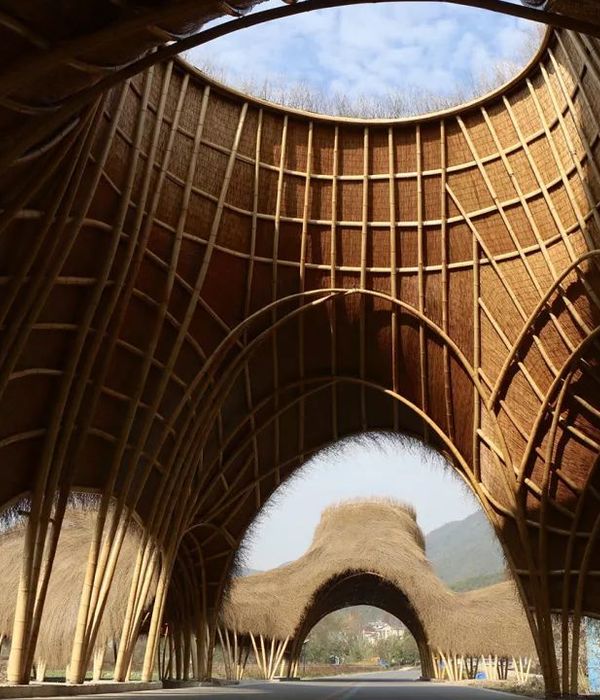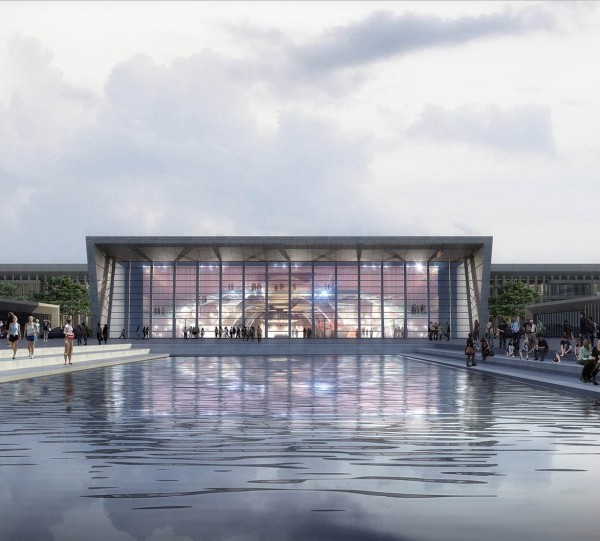Firm: Larson & Darby Group
Type: Commercial › Showroom Industrial › Factory Research Facility Warehouse
STATUS: Built
YEAR: 2012
SIZE: 10,000 sqft - 25,000 sqft
BUDGET: $1M - 5M
As the American subsidiary of one of the leading machine tool manufacturers in the world, SNK America desired to re-purpose a newly acquired industrial warehouse space into a new regional corporate headquarters and sales center. Working under an extremely tight four week timeline, a cost effective environment with maximum visual impact was devised.
Working closely with the owner and design-building contractor, we tightly choreographed the sales experience and orchestrated a seamless flow from the moment a client enters the facility. At entry, a client moves to a large multi-purpose training/conference space to a 7,000 sf state-of-the art machine tool showroom and training area displaying fully operational examples of the latest in machine tool innovation and technology. These spaces incorporate natural light, hospitality amenities, and technology, including a video wall installation. These elements are combined with metal and wood detailing and fixtures, carefully composed to physically express SNK America’s philosophy of quality and excellence.
{{item.text_origin}}

