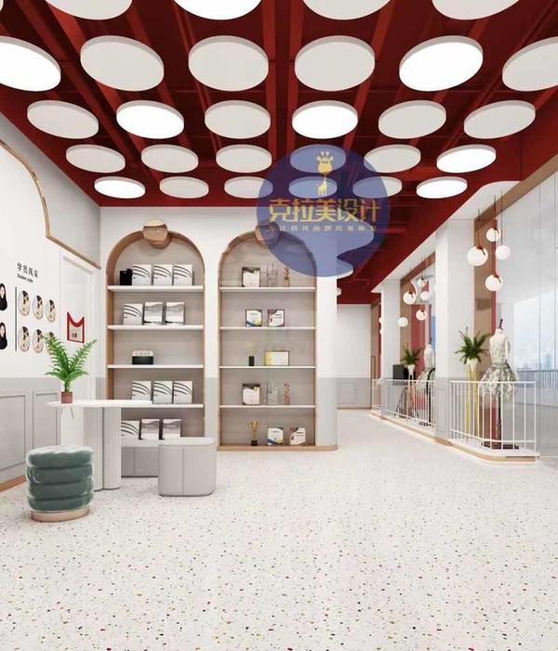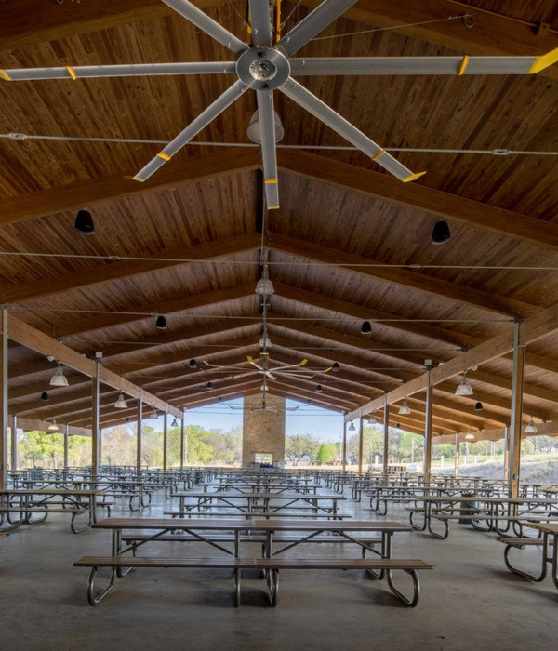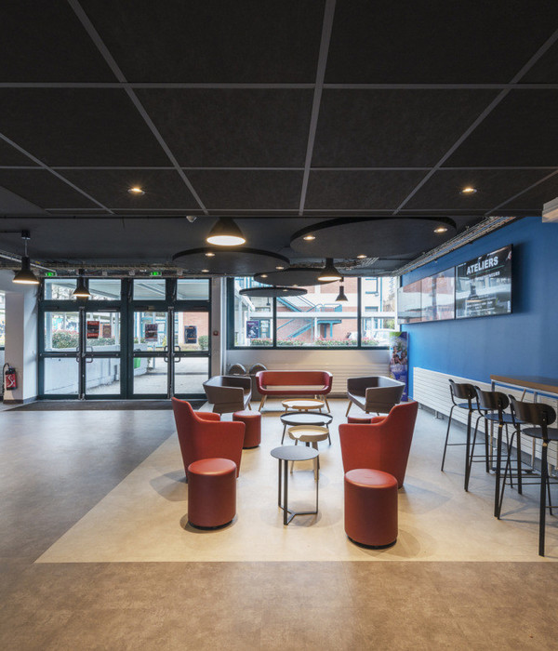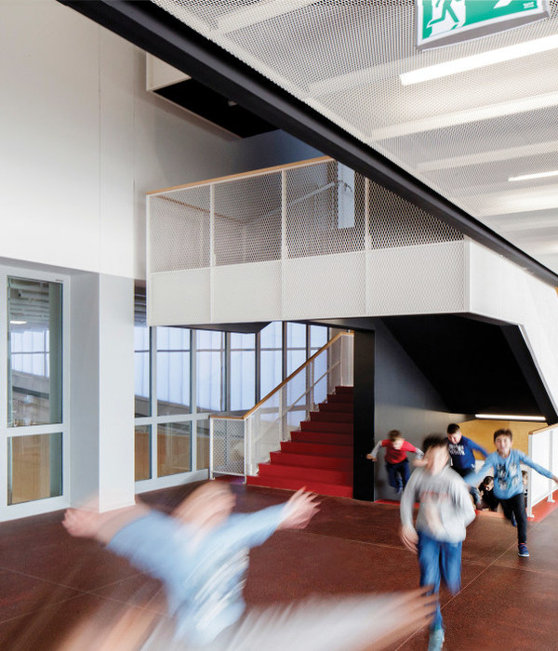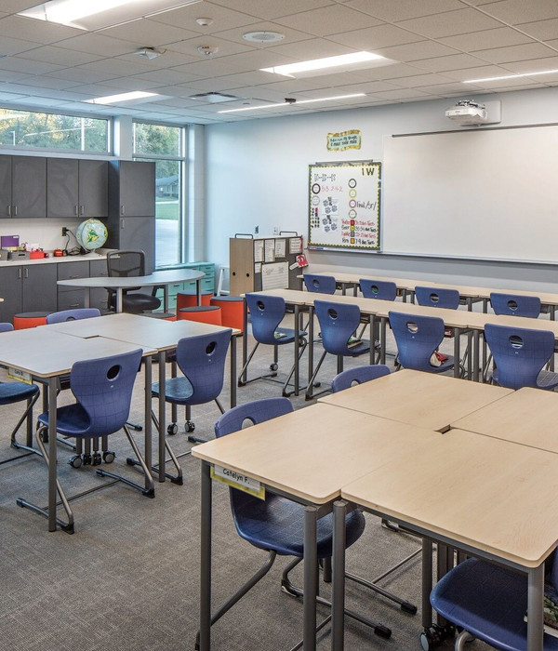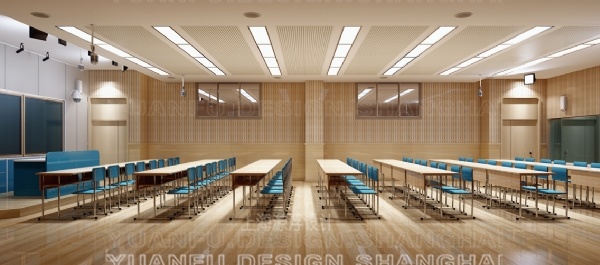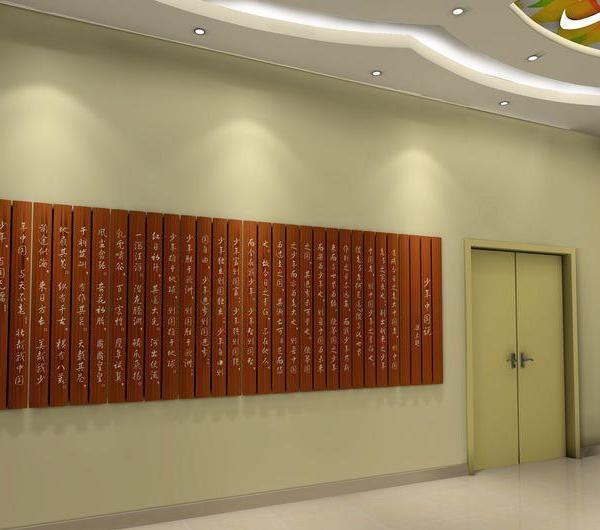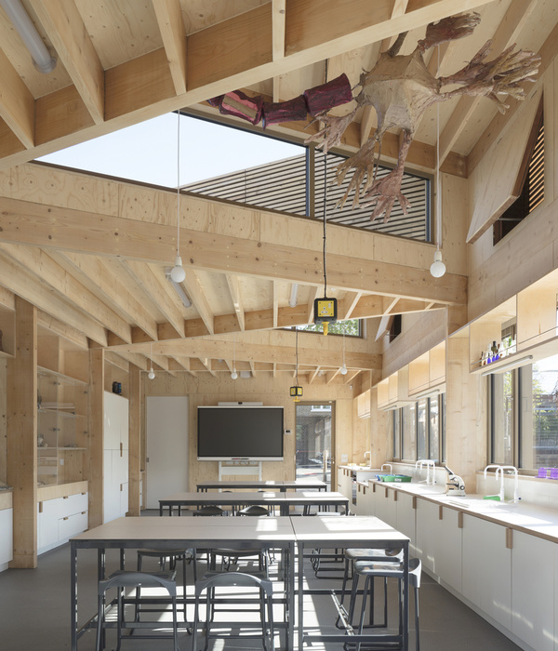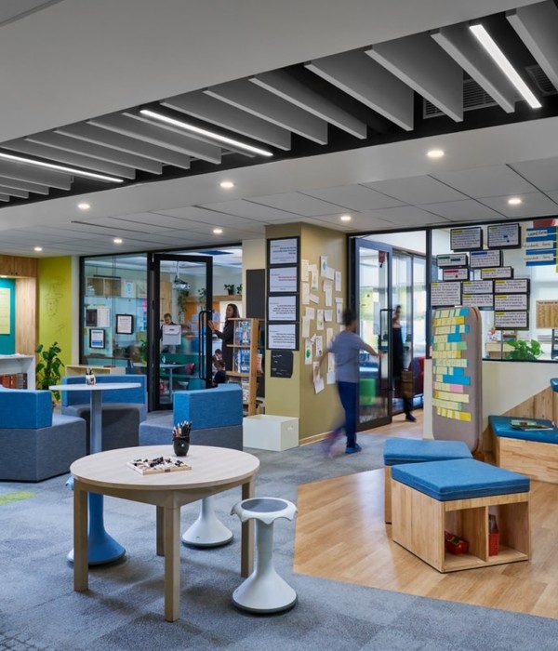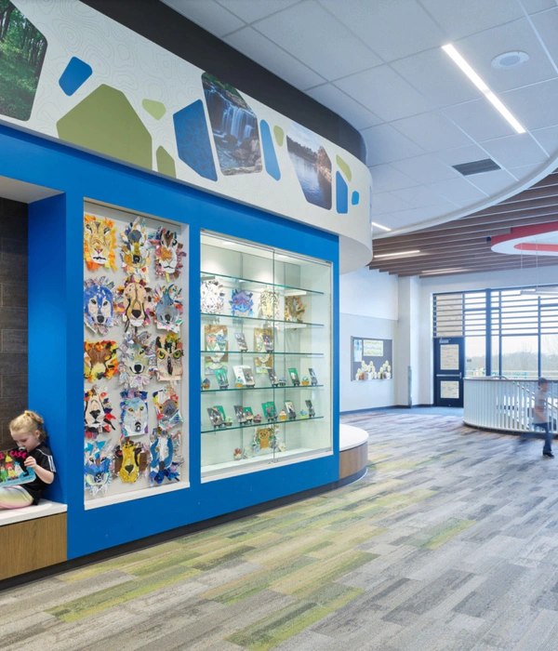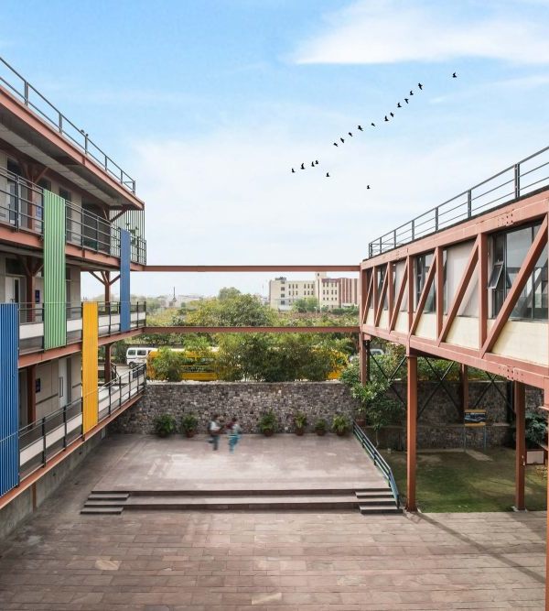Moore Ruble Yudell designed the multi-disciplinary Bioengineering Building to serve the growing intersection between engineering and the life sciences at the University of California at Santa Barbara in Santa Barbara, California.
Dry, computational laboratory space is balanced with traditional wet laboratories that are served by an extensive array of equipment and procedure support space. These functions are complemented by administrative suites for defined research groups headquartered within the building.
Envisioned as a hub, or “collision-space,” for the scientific community at UCSB, the site chosen anchors the intersection of two primary campus circulation routes and is centrally placed within the science and engineering district. Initiated through an extensive programming phase, the design embraces its important site while providing three floors of interdisciplinary research labs anchored by a three-level atrium and 100-seat auditorium
The project was developed through an integrated design approach leading to LEED Platinum certification without incurring added cost. Extensive use of natural ventilation, daylighting, and active chilled beam technologies, all support ambitious goals around environmental responsibility.
Housing the Center for Bioengineering (CBE) and the Institute for Collaborative Biotechnologies (IBC), the new facility comes as new bioengineering research is transforming everything from pandemic research and diagnosis to how drugs are delivered within the body. Already a leader in bioengineering teaching and research and host to more than 100 researchers, UCSB now has the state-of-the-art facility to further expand its work in this field and offer closer collaboration with industry partners.
Design: Moore Ruble Yudell Contractor: R&S Construction Photography: courtesy of Moore Ruble Yudell
Design: Moore Ruble Yudell
Contractor: R&S Construction
Photography: courtesy of Moore Ruble Yudell
8 Images | expand images for additional detail
{{item.text_origin}}

