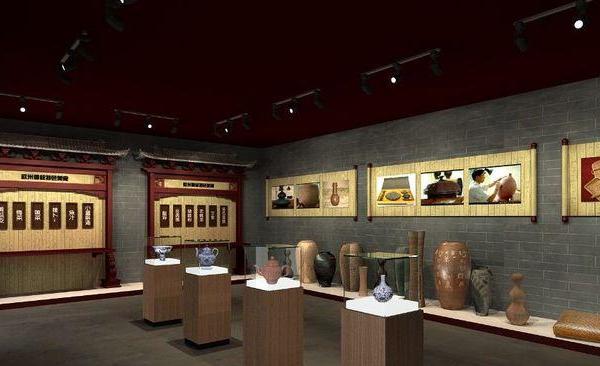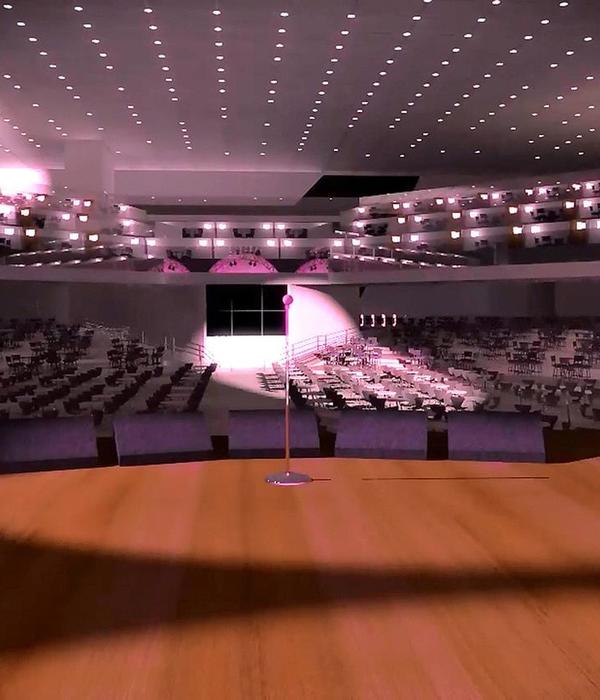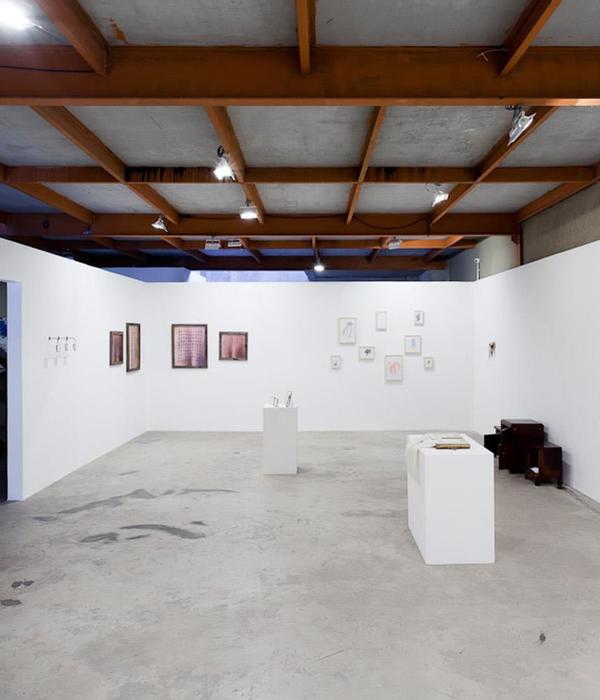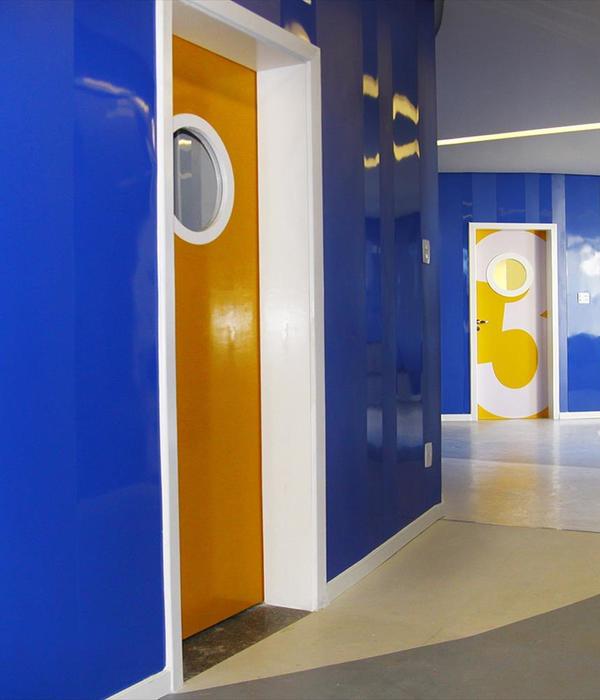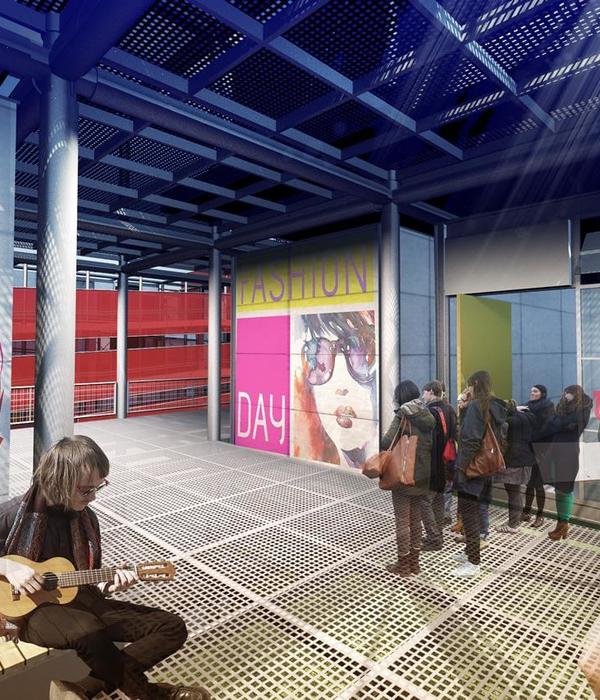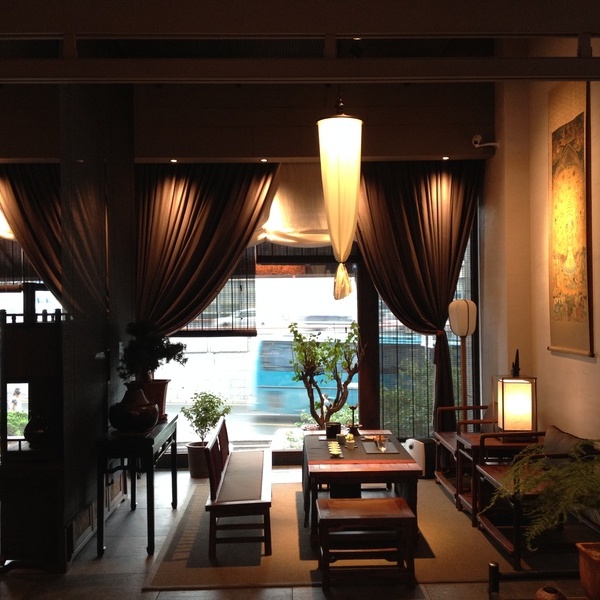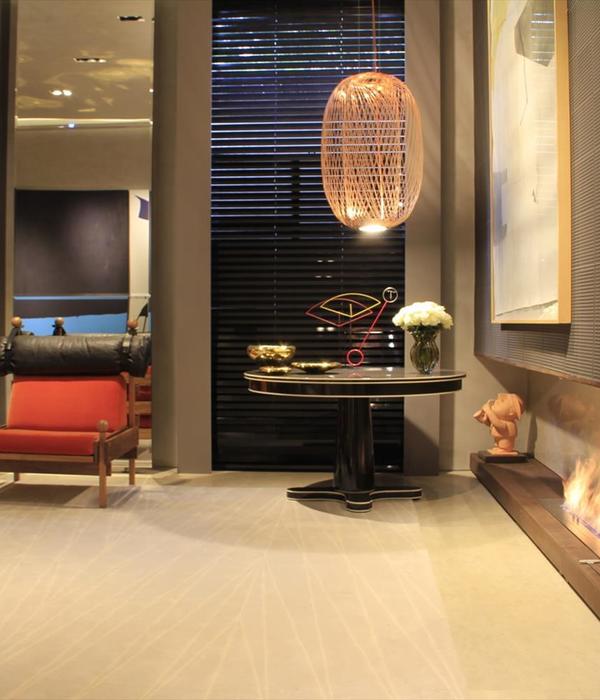Architect:Dellekamp
Location:Saltillo, Coahuila, Mexico; | ;View Map
Category:Universities
In search of the utopia of accessible knowledge, an enthusiastic director decides to bet on a new campus where applied arts and technical learning can interact.
The campus is located within a university zone on two of Saltillo’s most important roads, so the strategy was to create a programmatic threshold that would connect the different scales of the city with the campus to obtain a common spot.
Given the budget limitations, and in accordance with the principles of art
the maximum use of resources was the starting point for this project. In this way, the architectural expression is governed by the structure, while the elements are reduced to a minimum, in order to conserve only what is fundamental. The aesthetics are a direct consequence of the raw, low-maintenance materials, creating a language that speaks of simplicity and the passage of time.
On the other hand, the idea of a replicable system, as well as the approach of a series of stages, were key to developing a set that will be built as more resources are obtained.
The first phase consists of a T-shaped building which houses the main needs of administration, classrooms and multiple spaces. The building is based on a reinforced concrete structure with an apparent slab and partition walls to achieve an austere architecture, which allows users to appropriate it.
When the ensemble is completed, an agora will be delimited, taking up the permanent and the fleeting to articulate the spaces, as well as to create a meeting place for the students, where the different expressive languages of science and the arts converge.
Architectural project: Dellekamp/Schleich
Team: Jachen Schleich, Samuele Xompero
Renders: César Melgarejo, Sana Frini
Photography: César Béjar
▼项目更多图片
{{item.text_origin}}

