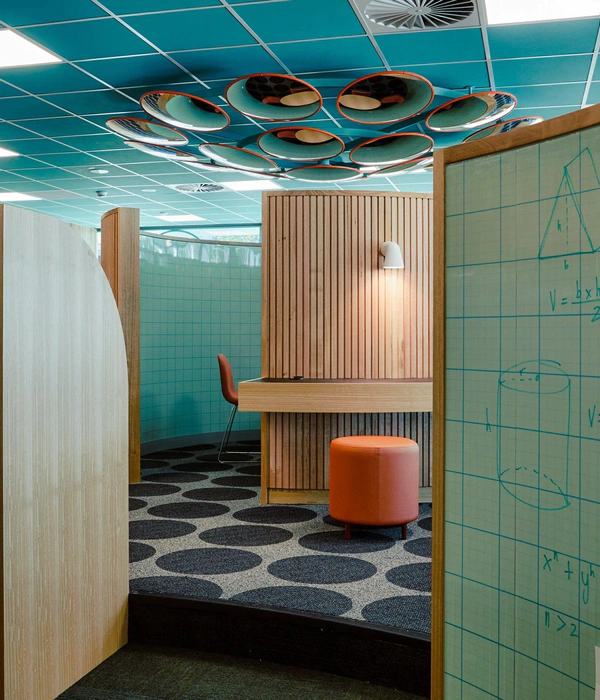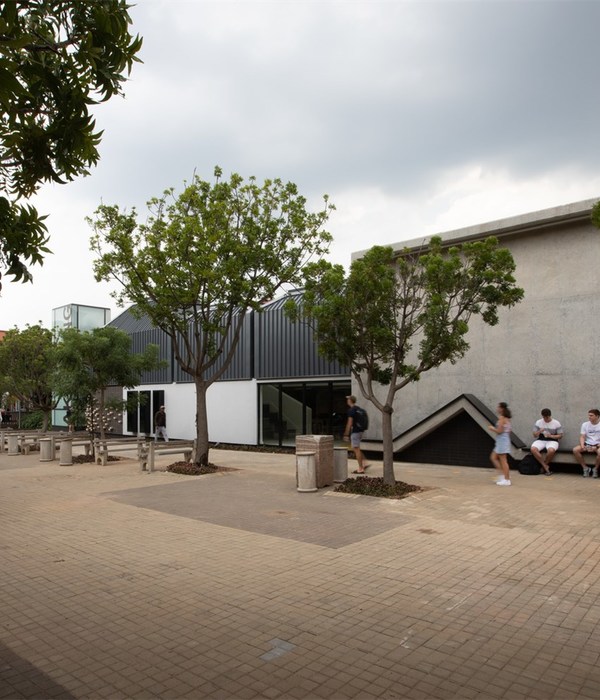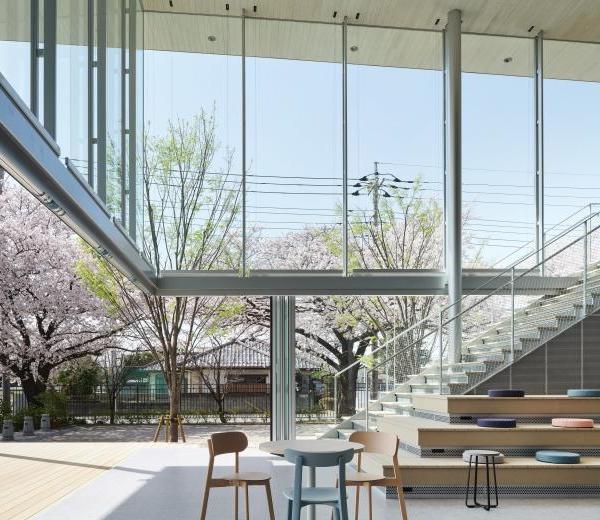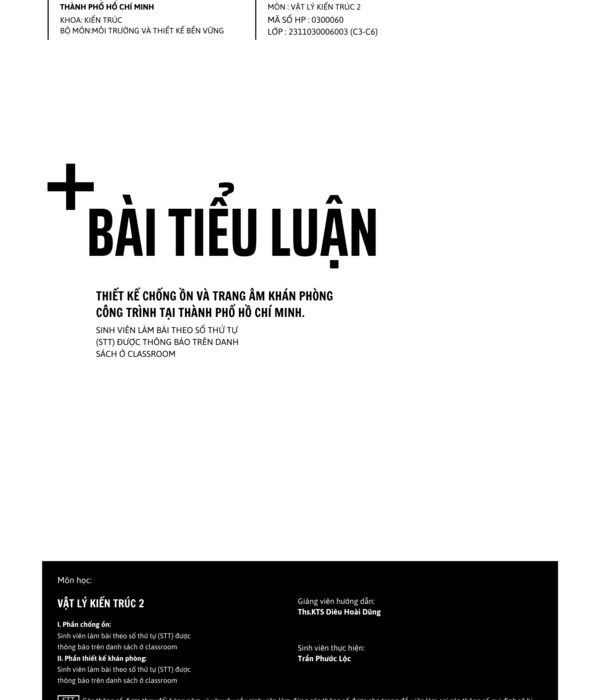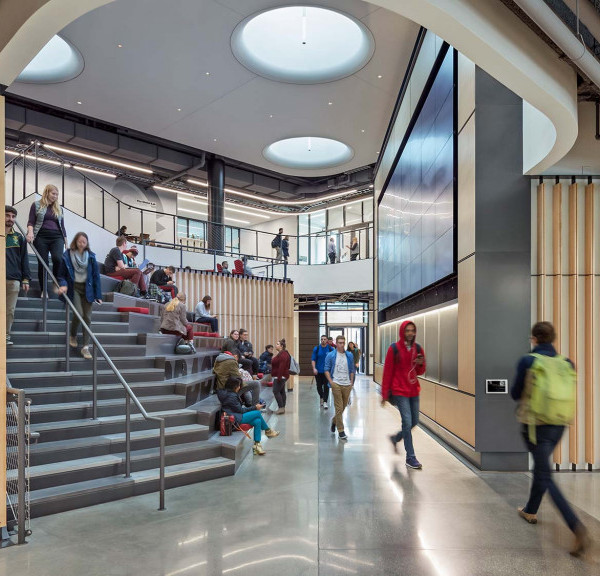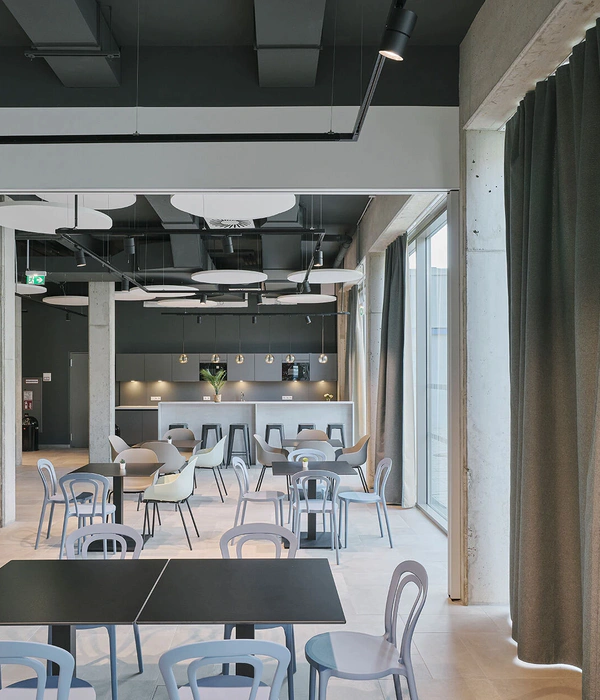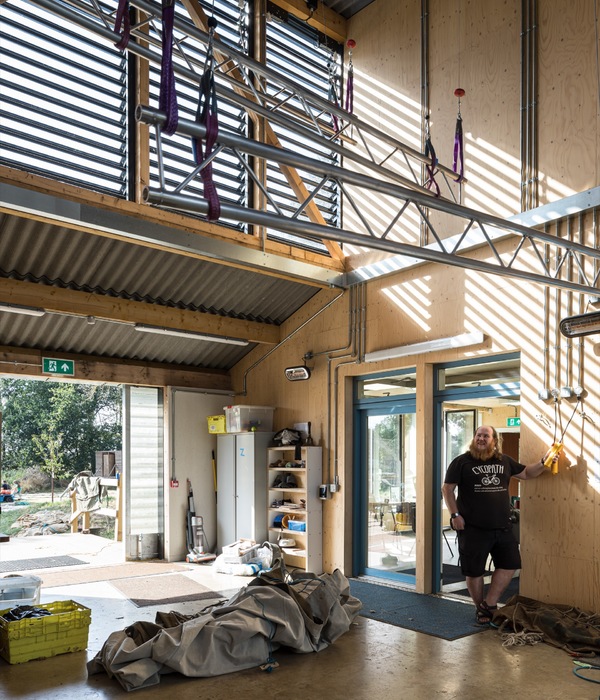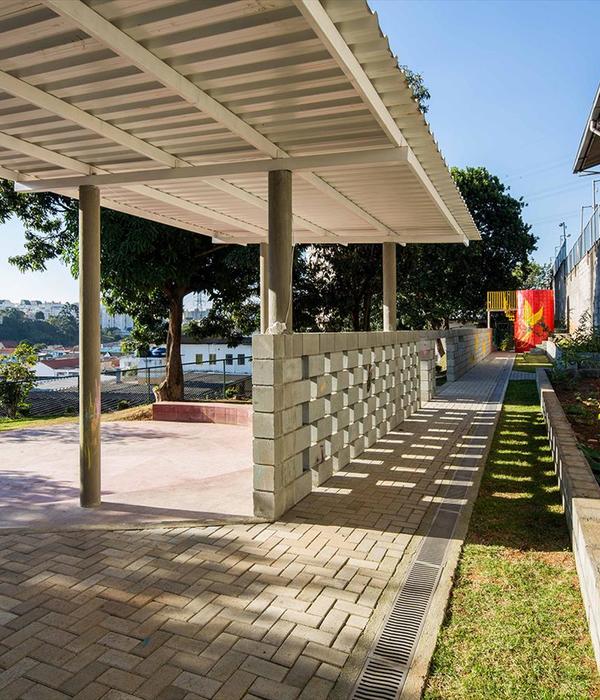Architects:Jestico + Whiles
Area:4647m²
Year:2022
Photographs:Stale Eriksen
Landscape Consultant:Plincke
Quantity Surveyor:AECOM
Structural Engineering:Ramboll Studio Dreiseitl, Ramboll
Acoustic Consultant:Ramboll Studio Dreiseitl, Ramboll
Project Manager:Currie & Brown
Main Contractor:Bouygues
Executive Architects:NBBJ
Client:University of Cambridg
Principal Designer:Currie & Brown
Catering:Tricon
Accessibility Consultant:David Bonnett Associates
M&E Consultant:Hoare Lea
City:Cambridge
Country:United Kingdom
Text description provided by the architects. Located in the heart of West Cambridge, the West Hub is key to the University’s vision to transform the site into a lively and active teaching and research quarter for the city. The new building represents a step change in the way the University provides amenities as a shared resource for staff, students, and neighboring institutions.
The West Hub is an integral part of a wider redevelopment of the West masterplan, which will include the Jestico + Whiles-designed Ray Dolby Centre (the new centerpiece of the Cavendish Laboratory, the University’s world-renowned Physics department), and a newly landscaped garden that will sit between the two new buildings. The existing West Cambridge site is home to world-leading academics and commercial research in technology and the physical sciences.
In approaching the West Hub, Jestico + Whiles saw an opportunity to develop a new building typology for the University. Following extensive consultations with a wide range of University and community stakeholders, Jestico + Whiles was inspired to use its experience in other sectors to inform the concept for the building: drawing on examples such as contemporary restaurants and collaborative workspaces, the practice envisioned a flexible space that nurtures cross-departmental connection, encouraging staff and students to engage with each other as well as industry partners and the wider community.
Internal space. Envisaged around both the needs of the community and the preferences of the individual, the West Hub offers a variety of attractive, adaptable, and high-quality spaces for studying, meeting, and socializing. More structured spaces within the building are coupled with generous circulation areas that can be used as breakout and informal social or study areas.
The West Hub has both a traditional library space and a range of individual and small group study areas. These areas are in a variety of semi-enclosed and open-plan environments. The academic functions within the building are supported by a new cafeteria and bar at ground level that opens directly into the new green space and public realm.
The building is graduated vertically, and each story height is different, creating a spectrum of ambiances and environments; a vibrant, active, and lively ground floor with a focus on hospitality, a relaxed, calmer first floor, through a quieter upper floor, intended for focused study.
A ribbon of bespoke fixed furniture creates a striking central spine that weaves the length of the building. Dubbed the ‘learning spine’, this was created as an organization tool within the building, part wayfinding, part furniture, part spatial divider. The learning spine functions to enclose private spaces, relax to create openings, to frame views, or fracture to subdivide larger rooms. The main stair, formed of painted steel plate, performs a similar role. Visible throughout the building, it links the building vertically as its articulated form uncoils within the central atrium.
The approach. These spatial typologies were based in part on a University of Cambridge research paper, ‘Photolib: Researching and Reimagining Library Environments’ which set out to build a detailed and reliable picture of the study needs across the University. Jestico + Whiles built on this research to develop a detailed brief for the building. In doing so, the concept of low, medium, and high-intensity study spaces was established; each requiring a different approach to acoustics, furniture, space, and flexibility.
This detailed knowledge enabled Jestico + Whiles to develop a transformative teaching and learning environment for the University, where carefully considered adjacencies, based on real-world research, enabled flexibility in use and efficiencies across the whole building. As a result, the building is highly flexible, responding to day-to-day changes in use and activity and in the longer term meeting changing requirements over time.
The cladding. The building is clad in folded and perforated aluminum, which appears like a veil and reflects the hues and colors of the surrounding landscape. Its appearance is dynamic and changes from day to day and hour by hour, reflecting the shifting patterns of daylight and changes in season. At dusk, integrated lighting within the façade glows through the perforated cladding and brings the building to life, revealing a warm lantern-like acting as a beacon at the heart of the campus.
Access. The West Hub has been carefully integrated into the wider site and access for the local community will be been actively encouraged. The two main entrances are strategically located across from one another to provide a pedestrian route through the building, encouraging individuals to enter and use the facilities available as they pass through. This permeability assists in drawing people into the cafeteria, whilst encouraging access out from the building into the sun-filled gardens and public realm. Jestico + Whiles’ biophilic design approach reinforces the building’s link to the landscape. The external rainwater gardens immediately adjacent to the facade are drawn into the building, forming two lush internal gardens located in light-filled atriums.
Biophilic Design. The building achieves BREEAM ‘Excellent’ and adopts many aspects of the WELL standard including good quantities of natural light, promoting the use of stairs, activity-based working, and Biophilia – a connection with nature. Buildings containing features of the natural environment are more supportive of human well-being and performance, and to this end planting and internal gardens have been introduced within the building and to the external terrace. The West Hub provides good quantities of natural daylight, a variety of spaces to accommodate different types of work and activities, and a strong connection with nature, by integrating plants and trees within the fabric of the building.
Project gallery
Project location
Address:Charles Babbage Rd, Cambridge CB3 0FZ, United Kingdom
{{item.text_origin}}

