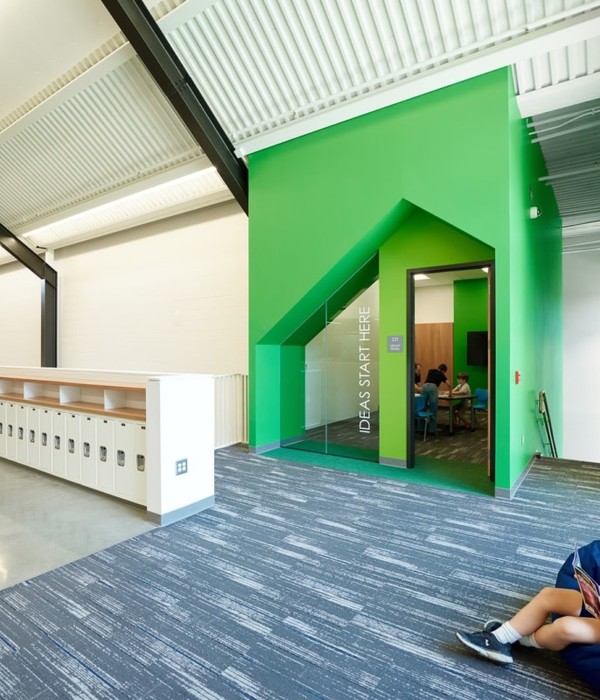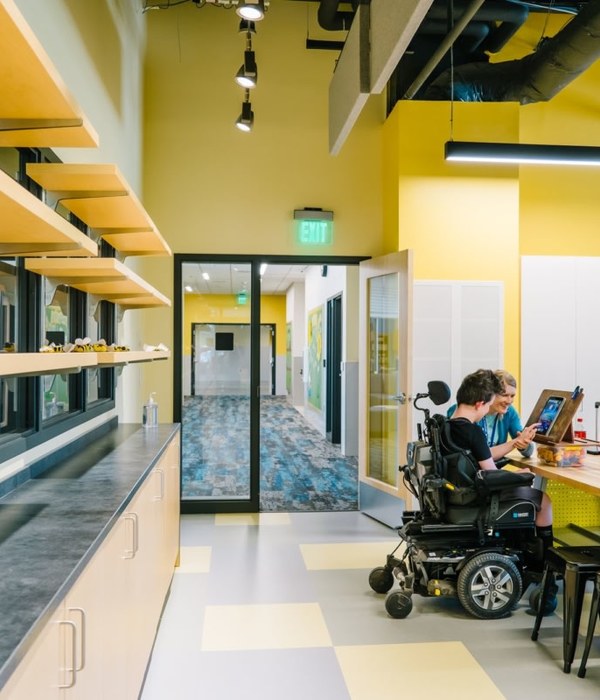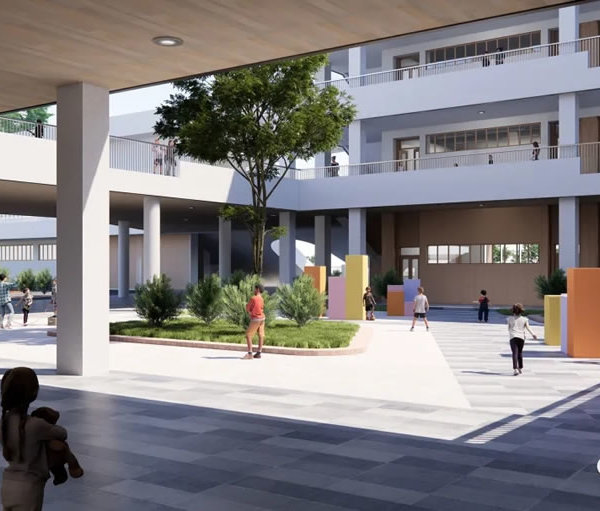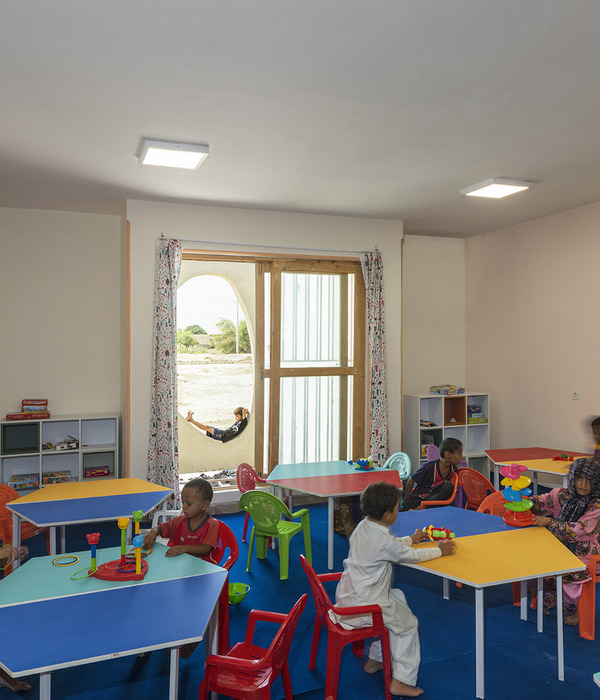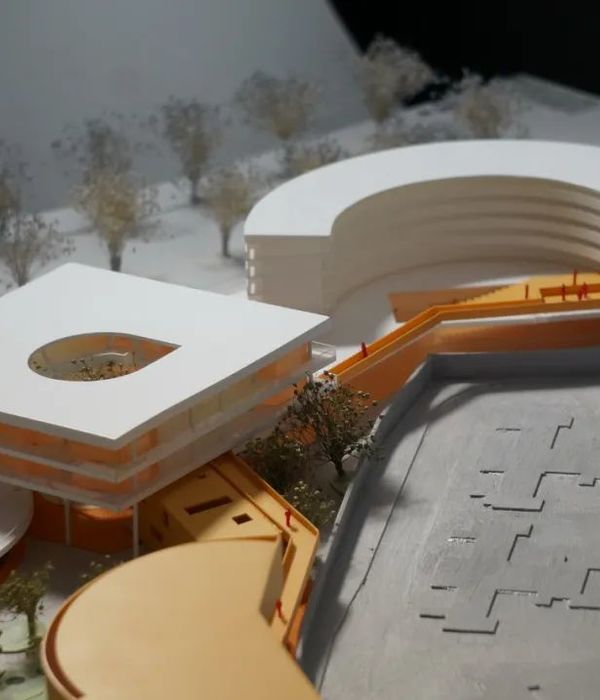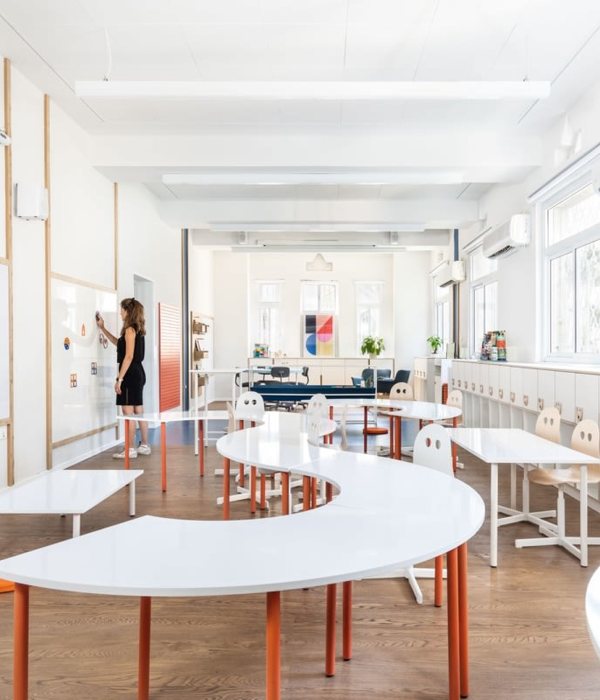Architect:Filippo Taidelli Architetto
Location:Milan, Metropolitan City of Milan, Italy; | ;View Map
Project Year:2024
Category:Universities
The architecture of education. In Milan, architect Filippo Taidelli designs the headquarters of a faculty dedicated to the medicine of the future
Inside the Humanitas University Campus, the new Roberto Rocca Innovation building is a place of learning and exchange where science and innovation meet the new frontiers of medicine and biomedical engineering. A permeable, energetically efficient architecture characterized by a transparent facade and a wooden load-bearing structure.
The Roberto Rocca Innovation Building designed by Filippo Taidelli Architects (FTA), responds to the challenges proposed in envisioning and accommodating scientific education and research of the future. In collaboration between Humanitas University and the Politecnico di Milano, the headquarters of the new degree course in Medicine and Biomedical Engineering (MEDTEC School), located on the Humanitas University Campus just outside of Milan, is spread over 6,000 m2 and distributed on three levels. The building’s form and materials reflect methods on the frontier, and a vision projected towards the future, firmly anchored in the values of science, medicine and innovative architecture. These characteristics inhabit and animate the space, shaping its formal and aesthetic character.
“In a context of highly advanced technologies, between artificial intelligence and precision medicine where data scientists, doctors and engineers work together to identify new diagnostic systems, for me the challenge was to design a building that keeps pace with this idea of innovation and projection into the future,” says Filippo Taidelli.
Unveiled on the occasion of the tenth anniversary of Humanitas University, The Roberto Rocca Innovation Building is located in Pieve Emanuele, on the border of Milan’s southern agricultural area, within the Humanitas University Campus - also designed by Filippo Taidelli in 2017. Inside this complex of four energetically sustainable and cutting edge educational buildings, FTA envisaged a kind “knowledge factory,” structured around the needs of teachers and students. Here, state-of-the-art learning meets avant-garde research, with tools such as electron microscopy, 3D printing and artificial intelligence. Within these spaces students are trained to become skilled professionals in surgery and biomedical engineering, for an increasingly global and complex world.
The Spaces:
The central volume, a nave in laminated wood and exposed concrete floors, offers both strong narrative impact, as well as surprising versatility. Wood, glass and concrete engender an inviting, forward-looking environment, but also provide highly functional uses. Here, the transfer of knowledge germinates, while also creating a place that fosters relationships between people. In this central volume, the viewpoint moves across a single-span volume, with the same sweeping force as the ideas of tomorrow's researchers on the new frontiers of medicine.
In the words Filippo Taidelli, the Roberto Rocca Innovation Building is “a ‘knowledge hangar,’ a space with an entirely reconfigurable layout, capable of responding to the user’s mutating needs and functions - many of which are still to be imagined - but will nonetheless be able to inhabit the space, both organically and efficiently.”
The Innovation Building is designed in physical and visual continuity with the campus’s existing structures, while presenting a formal language that is clearly disruptive. Here, there is playful tension with the existing compact and material volumes and the juxtaposition with a diaphanous, transparent body.
The building’s non-hierarchical spatial layout encourages dialogue and interdisciplinary exchange in order to welcome students, professors and employees as a single social community. The ground floor is conceived as an open environment, dedicated not only to students, but also to exchanges with external scientific realities. The atrium develops over a central, 500 m2, multifunctional nave - dominated by a staircase leading to the upper floor. The perimeter is articulated by three, 200 m2 reconfigurable classrooms equipped with moveable furniture and walls, two Problem Based Learning (PBL) rooms, and a study hall. The first floor welcomes users in informal work spaces: the A.I Center (Humanitas’ Artificial Intelligence center) and advanced 3D printing laboratories. The second floor hosts managerial and administrative offices that overlook the greenery of the terrace. In the basement, in addition to the technical rooms, one finds precision optics laboratory and several service areas for students.
The concept
According to Filippo Taidelli: "the inscrutability of technology requires the design of flexible buildings, capable of adapting to rapid changes in use: my concept envisages a kind of industrial pavilion with large laminated wood spans and exposed concrete floors that offer total flexibly in layout reconfigurations in order to keep with constantly changing technologies".
The Roberto Rocca Innovation Building’s transparent envelope, characterized by the double glass skin, generates a "light box": a bioclimatic machine that guarantees the maximum supply of natural light and visual continuity with the external park while, on the interior, it unites the structure’s various functions. Aiming for a dynamic and flexible use of space, FTA transforms the traditional university layout (usually organized with perimeter classrooms overlooking a main corridor) into a fluid space punctuated by many informal environments. FTA creates transparent, divisible and reconfigurable classrooms to create permeability between environments and foster a culture of knowledge sharing, while also implementing a design approach built around people. Here a person-centric vision dominates: visual continuity between the indoor activities and the surrounding greenery, natural finishings, the vertical distribution of the internal spaces that encourages physical movement, as well as the transparency of the envelope that maximizes natural light.
Wood: Innovative Material
Filippo Taidelli chooses wood as the building’s defining feature - an ancient, yet entirely modern and flexible material. Wood preserves expressiveness and warmth, as well as the characteristic mutability of an organic material. The wooden structure in an exposed beam-pillar system is utilized in combination with other materials such as reinforced concrete and glass. The Innovation Building’s genesis contemplated the entire production and assembly process in order to obtain the best balance between energetic sustainability, speed of implementation, and cost effectiveness.
According to Filippo Taidelli: “Wood is the renewable material par excellence, it can be transformed and reused in many ways. This is why we consider it the “brick” of the future. While it has always been used in building construction, it become obsolete in 20th century, when large structures required higher performing materials such as steel and concrete. Currently however wood has achieved exceptional results in terms of formal flexibility and height development.”
Environmental sustainability and efficiency:
FTA’s Innovation Building maximizes the level of well-being of users by following a conscious, sustainable approach. Advanced environmental strategies such as a ventilated double-skin façade, the application of photovoltaic panels on the roof, as well as the use of groundwater pumps, minimize the building’s energy consumption.
The envelope is designed to optimize the supply of light during the winter and avoid overheating or glare during the summer through a shading system with horizontal brise soleil on the top floor. The overhang on the first floor affords a total vista onto the exterior park, while also affording maximum natural light on the interior without glare phenomena.
Construction represents a staggering 37% of global CO2 emissions: Filippo Taidelli’s choice of a wooden, load-bearing structure and reinforced concrete floors responds to a careful evaluation of embodied CO2. !Faced with a growing increase in population, eco-sustainable emissions and the reduction of embodied CO2 becomes a must for designers. Embodied carbon refers to the carbon dioxide generated during the production of building materials, their transport and construction on site, but also to the release of emissions at the time of demolition,” explains Filippo Taidelli. He continues: "among the determining factors are the emissions associated with the production of materials, for example cement and steel are among the most energy intensive, while wood is renewable, and can be transformed and reused in various ways. Specifically, the detailed design and prefabricated components ensure rapid construction times with far fewer unexpected events."
Further energy-saving strategies are found in the building’s heating and cooling system, where a geothermal system for both winter and summer makes the Humanitas University Campus totally gas free. The recovery and use of rainwater and technological water (residue from geothermal systems) for toilets and irrigation allows for the conservation of water. In the building’s interior, LED lighting is adjustable according to external conditions and the actual presence of people, and FSC® certified furnishings and containers are utilized for separate waste collection.
Client: Pieve S.r.l.
Design and Artistic Direction: FTA | Filippo Taidelli Architects
Design and Works Management: Techint Engineering & Construction Structure design: S.C.E. project S.r.l.
Facade design: Faces Engineering, Geom. Adriano Venir, Rigone Engineering Studio
Design and construction of greenery: Area 68 S.r.l.
Lighting Designer: Rossi Bianchi Lighting Design
General contractor: Colombo Costruzioni S.r.l.
Electrical and mechanical systems: Landi S.p.A.
Facades: Coiver Cladding
Photos and video footage: Giovanni Hanninen
Wooden construction systems: Rubner Haus S.r.l.
Ventilated facades: Coiver Cladding S.r.l.
Internal partitions and plasterboard: Coiver Contract S.r.l. Internal glass partitions: Universal Selecta
SPA Sound-absorbing panels: Fantoni SPA
Stoneware tiles: Casalgrande Padana SPA, Linoleum flooring: Forbo Resilienti S.r.l.
PVC flooring: Gerflor S.p.a, Artigo S.p.A. Facade systems: Schuco International Italia
Furnishings: Arper SPA, Manerba S.p.a., Ergospace Srl, Idea Legno Piu' S.n.c. by Foglieni Giuseppe Fasoli Flavio and Triboldi
▼项目更多图片
{{item.text_origin}}

