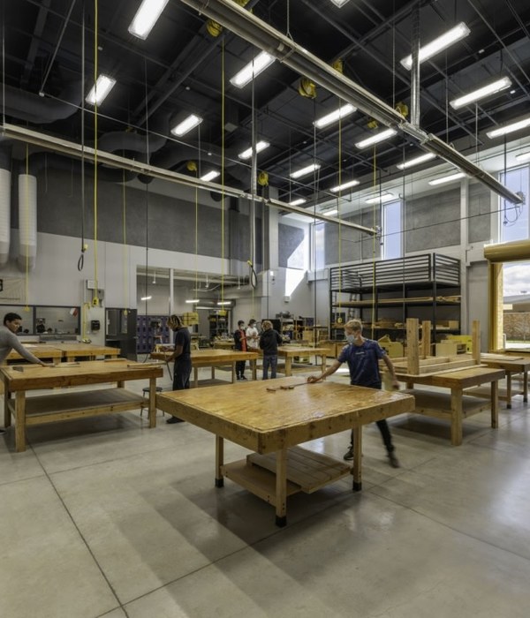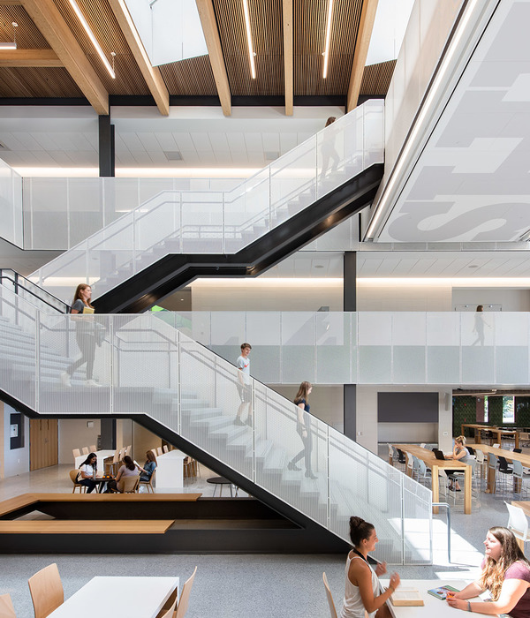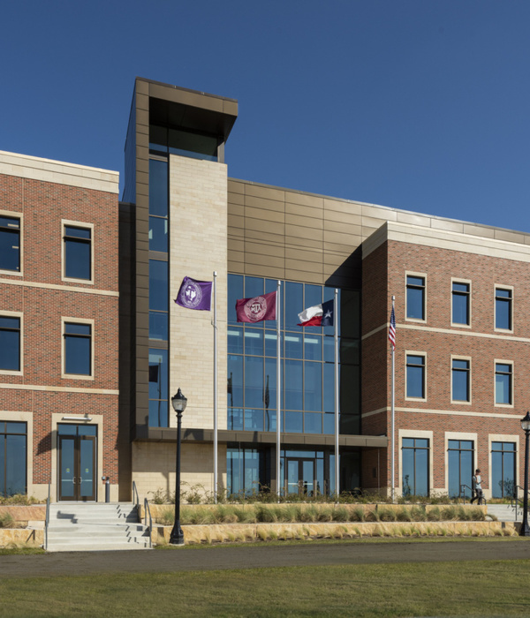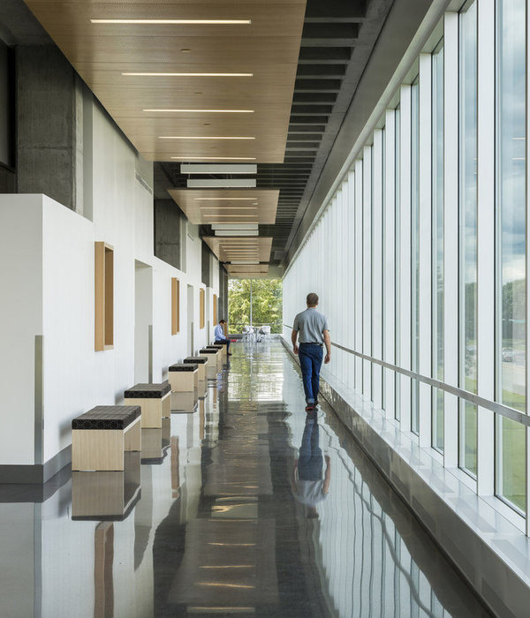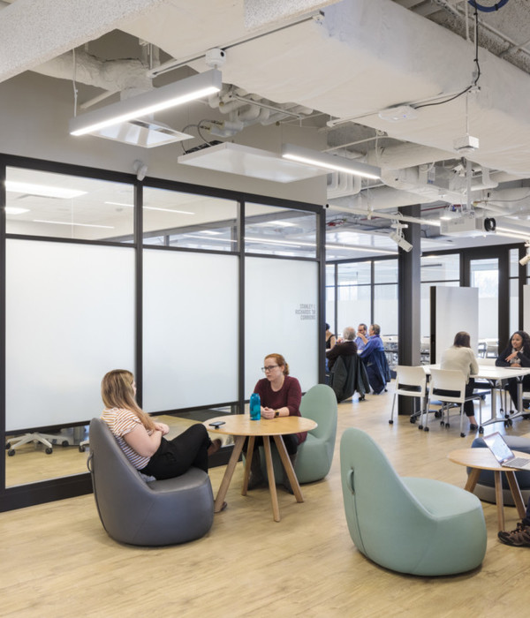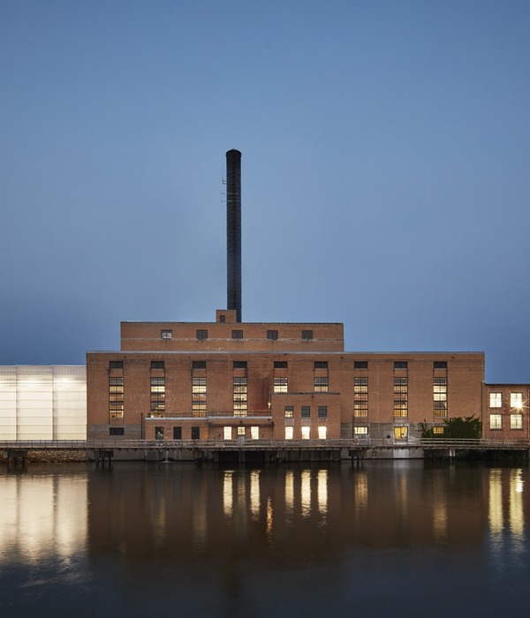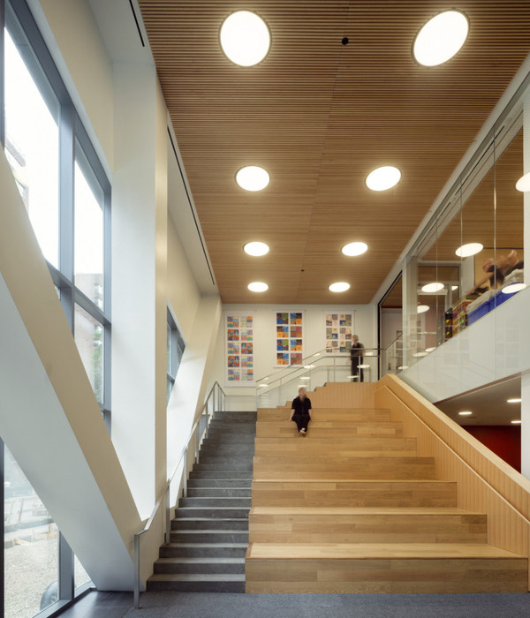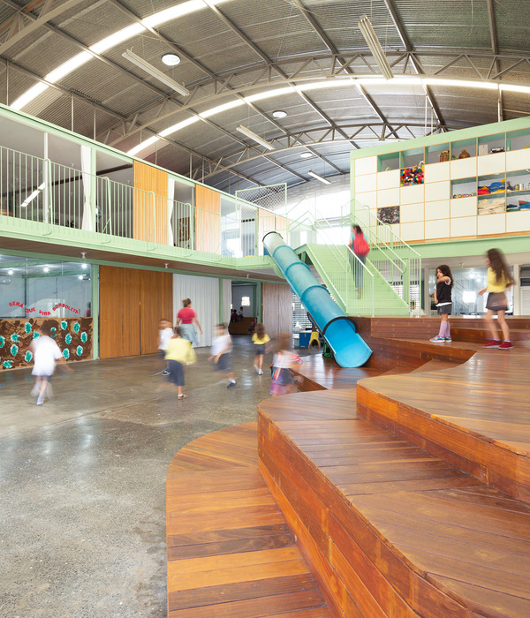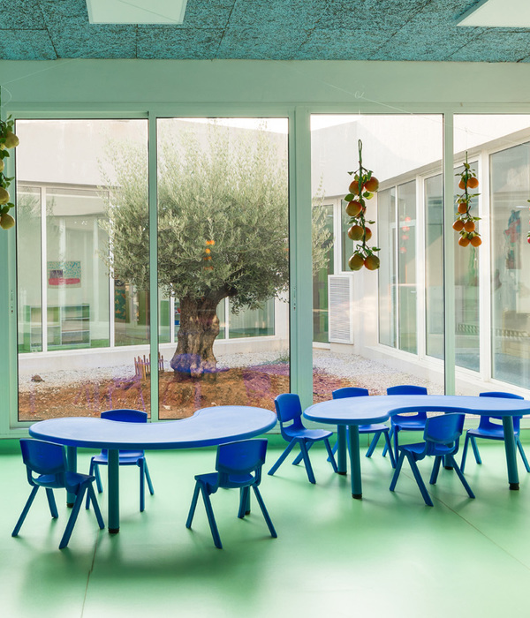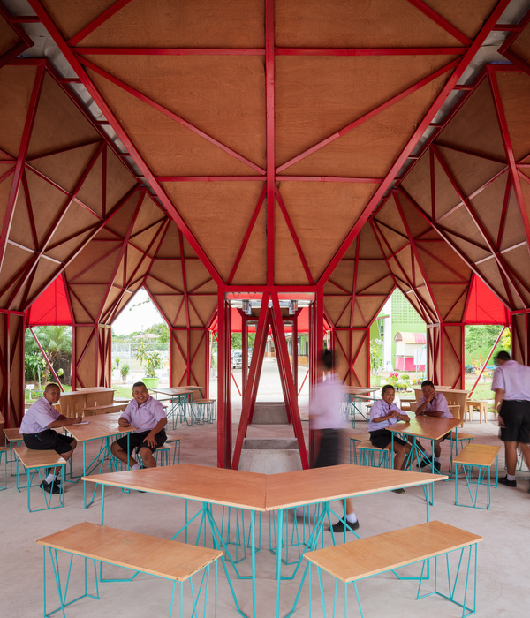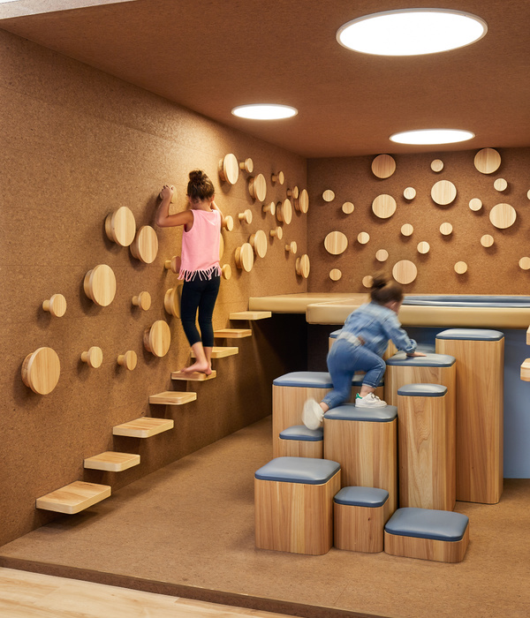Architects:Nieto Sobejano Arquitectos
Year:2022
Photographs:Roland Halbe
City:Madrid
Country:Spain
Text description provided by the architects. The CEU Moncloa Campus in Madrid includes various university buildings built at different times dedicated to teaching and research. The new building designed by Nieto Sobejano Arquitectos for the Faculty of Humanities and Communication Sciences is located on a triangular plot in the Colonia Metropolitana de Madrid.
The strong topographic slope of the plot generates a permeable structure traversed by a sequence of open spaces that connect two access areas, from Paseo Juan XXIII and from the north of the site. This connection defines public spaces at different levels that determine the formal structure of the building. The project offers 12,000 square meters of space for classrooms, workshops, seminars, research, and television sets, with an underground car park. The management and administration areas are housed in an original building of the Colonia Metropolitana, which has been rehabilitated for this purpose.
The main building, with a U-shaped plan, follows the perimeter of the site, opening onto a patio or cloister to the south, and transforming into a wide stairway or bleachers on an urban scale that gives access to the roof with views towards the Sierra de Madrid and the University City. This open-air grandstand and the central patio constitute the public spaces where students, teachers, and visitors come together. The exterior treatment of the facades by means of a wavy perforated metallic skin generates solar protection modulated in different folds according to the different orientations at the same time that gives unity to a building that adapts to the scale of the urban context in which it is located.
Project gallery
Project location
Address:P.º de la Castellana, 259, 28029 Madrid, Spain
{{item.text_origin}}


