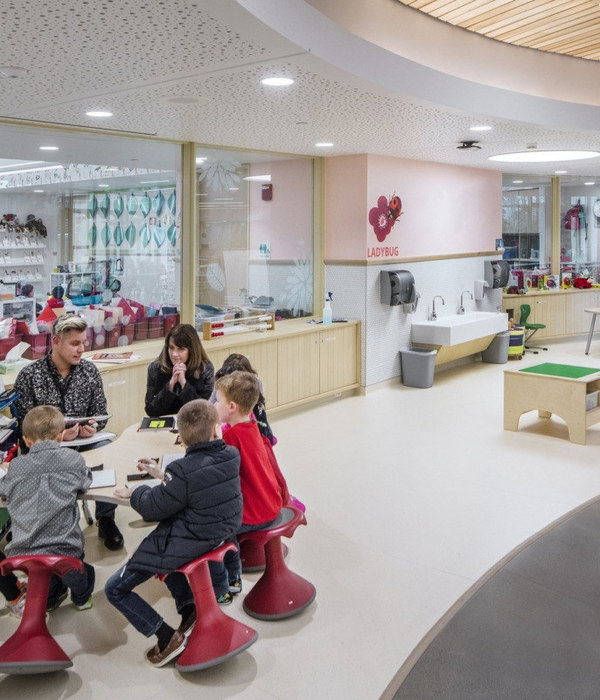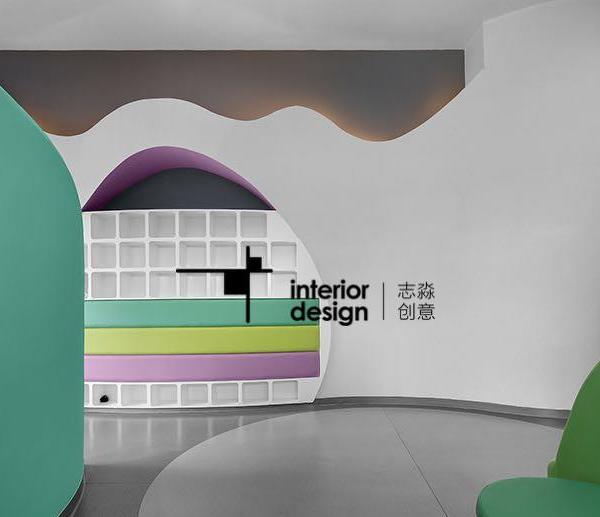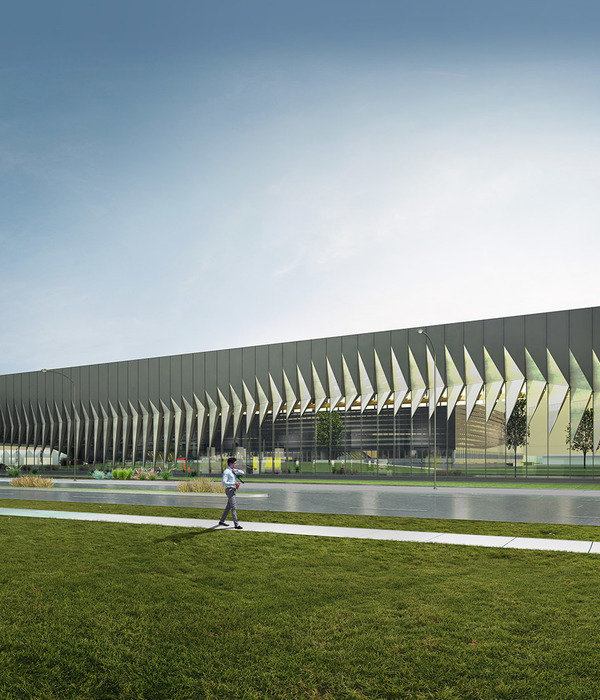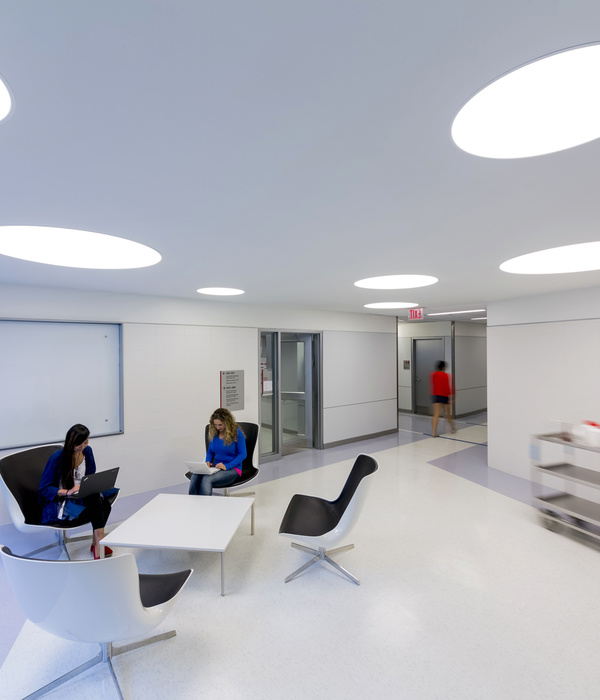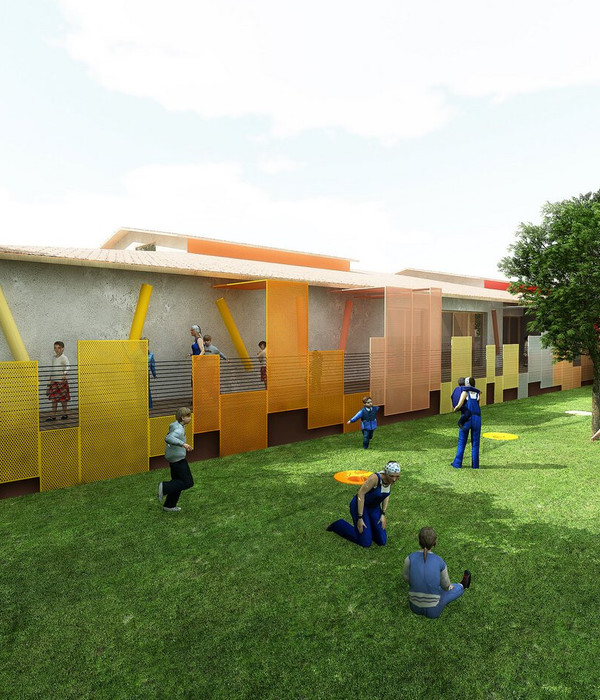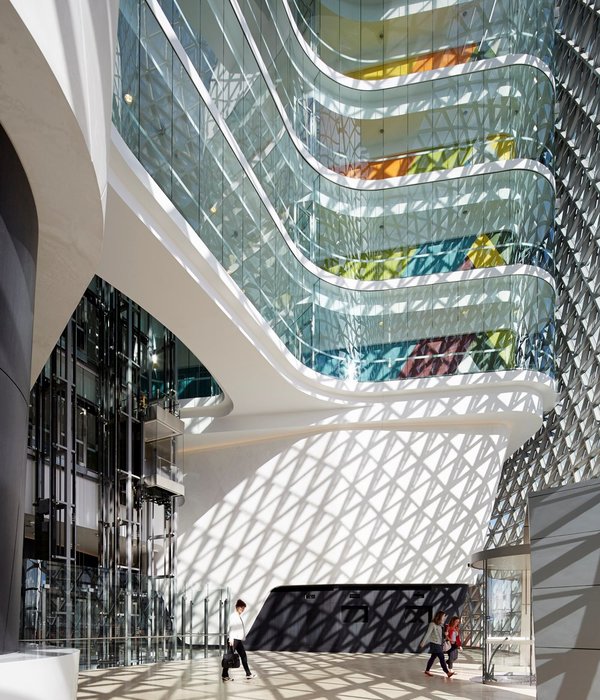Gray Puksand completed the state-of-the-art Prahran High School as a model of educational architecture in Windsor, Australia.
Spanning five levels, Prahran High School incorporates everything you’d expect from a modern school, including a library, gymnasium, theatre space, specialist teaching spaces, outdoor spaces, and adaptable learning environments.
Gray Puksand has developed two ‘slipped and shifted’ planes around a central light-filled void. By offsetting each level, the void evolves as it runs up through the building, exposing more spaces to natural light and providing unique learning spaces visible throughout the building – almost like a gallery of education. Externally, this configuration also allows for oversized balconies – outdoor spaces crucial to wellbeing, teaching, and learning.
Gray Puksand’s latest project, Prahran High School, is the embodiment of a new architectural direction for the education sector. The School, located in Windsor some five kilometres south-east of Melbourne, is the perfect expression of planning for a compact site with Heritage overlay that is surrounded by a variety of neighbourhood typologies. The design incorporates every amenity for learning.
The project has been realised vertically over five levels and, deviating from the normal straight up-and-down cube design, Gray Puksand has cleverly created two slipped and shifted planes around a central light-filled atrium. Each level is offset and as the atrium evolves and extends through the building there is an abundance of natural light. The design resulted in large external balconies that provide green spaces and, most importantly, includes areas for students to learn and relax outside.
Teaching areas are visible within the interior and amenity is second to none with a library, gymnasium, theatre space and adaptable learning environments plus facilities for specialist areas such as Science, Technology, Engineering, Arts and Maths (STEAM). There is also a rooftop garden that becomes a meeting place high in the sky, something a little different to the traditional grounded schoolyard.
Design: Gray Puksand Photography: Peter Clarke
14 Images | expand images for additional detail
{{item.text_origin}}




