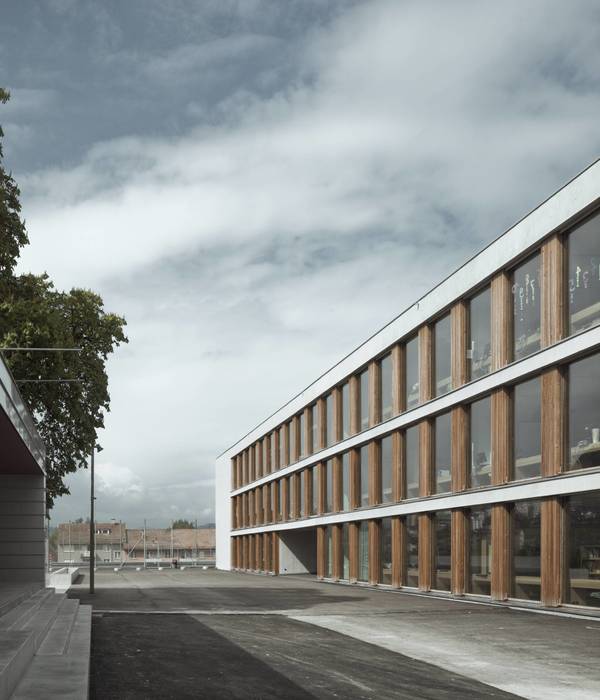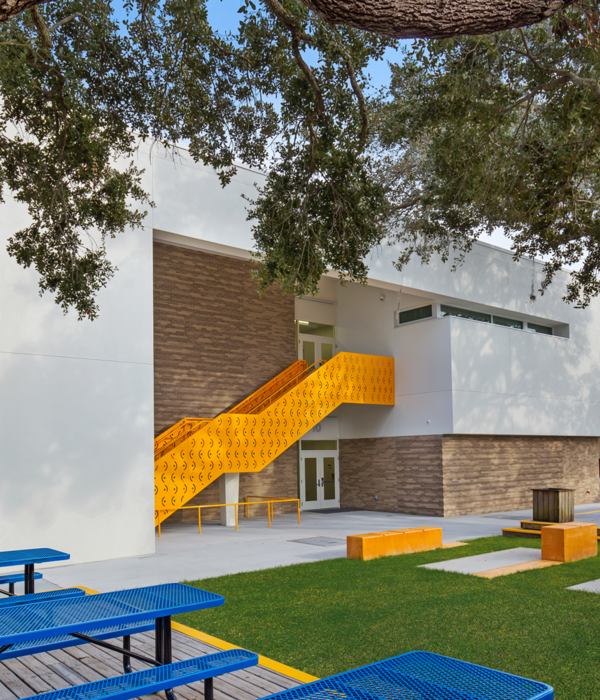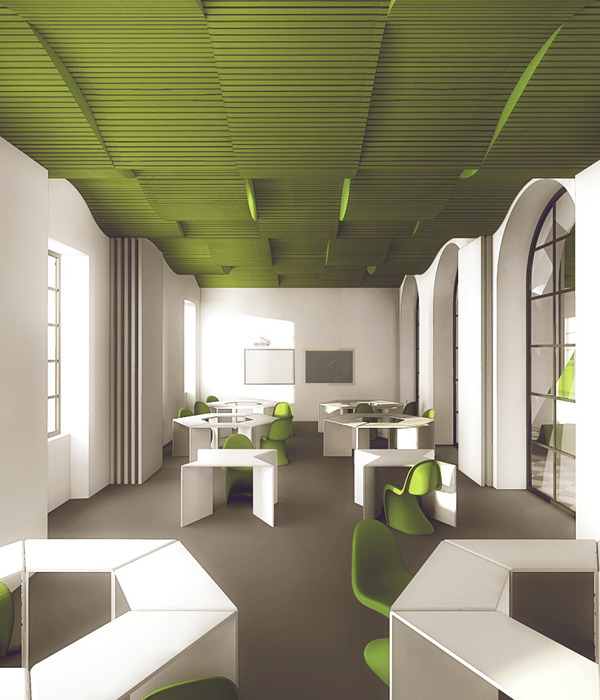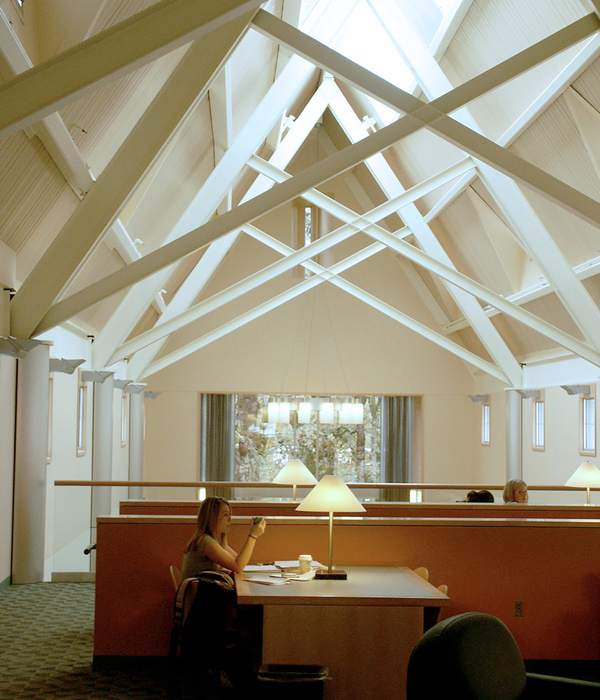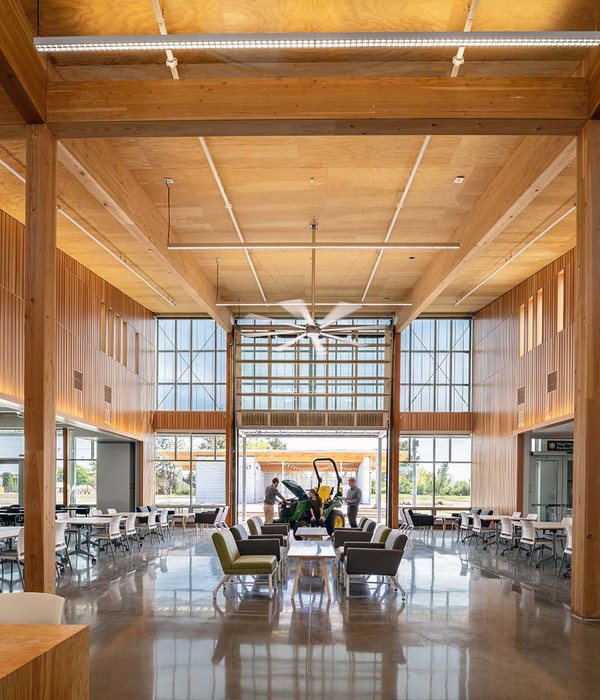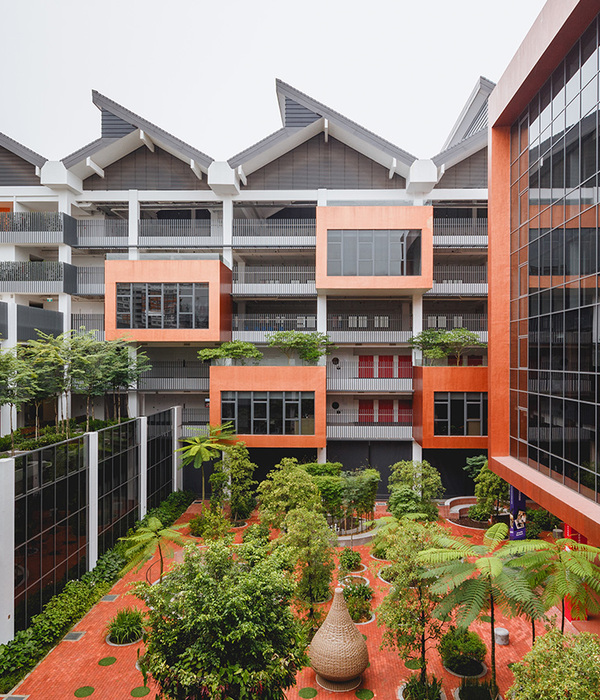Architect:Rogers Partners Architects+Urban Designers
Location:2100 Ashland Avenue, Baltimore, United States
Project Year:2014
Category:Nurseries Primary Schools Secondary Schools
Stories By:Rogers Partners Architects+Urban Designers Duo-Gard Industries Inc.
The Elmer A. Henderson: A Johns Hopkins Partnership School and the Harry and Jeanette Weinberg Early Childhood Center, together called Henderson-Hopkins, is the first new Baltimore public school built in more than 20 years. Envisioned to catalyze the revitalization of East Baltimore, the project integrates innovative educational facilities with community and recreational resources and reflects the neighborhood’s urban fabric.
ARCHITECTURE OF ITS PLACE Henderson-Hopkins is a cluster of containers for learning inspired by East Baltimore’s row houses, stoops and social civic spaces. Its campus is a microcosm of the city: students are grouped by age in small-scale Houses that are bisected by main streets and side streets.
LEARNING LABORATORY The architectural design was conceived to embrace progressive education visions and state-of-the-art teaching methods and research. It includes flexible spaces designed to evolve with the pedagogies it will serve over time and adapt to the new needs of the neighborhood as it transforms.
URBAN REGENERATOR The school was borne out of a need to support the underserved existing community, and to act as a magnet for new development. To promote urban regeneration, in addition to the school and early childcare facilities, the campus incorporates a family health center, a library, an auditorium, and a gym, as shared resources with residents and businesses in the community.
A high-performance translucent daylighting system by Duo-Gard Industries is brightening the outlook for students at Baltimore’s first new public school in over 20 years. The progressive design by New York City’s Rogers Partners Architects integrates extensive natural light as an important element in the Henderson-Hopkins School in East Baltimore. Opened in February 2014 and formally named Elmer A. Henderson: A Johns Hopkins Partnership School and the Harry and Jeannette Weinberg Foundation Early Childhood Center, it will be operated by Johns Hopkins University and Morgan State University. The 7-acre campus also includes an auditorium, a gym and a library shared with the East Baltimore community.
The school, hailed as a model for social and economic revitalization in urban neighborhoods, was designed to provide inspiration in a safe learning environment, said Vince Lee, AIA, associate partner at Rogers Partners. “We didn’t want to just bring back the neighborhood as it was, but also to help plan for the future of East Baltimore’s development.”
The school is comprised of five connected, small-scale Houses. They serve students through Grade 8. “Each House is a unique educational model,” said Lee. “Each includes both formal and flexible learning areas where students can receive a personalized experience in three traditional classrooms, plus a House Commons that promotes connection to the outdoors, and every room in the school has a window.” The importance of natural light in educational settings is a given today, following the landmark study by researchers at the Heschong-Mahone Group in 1999, which proved that student productivity rose in rooms with the most natural light. Confirmed by countless studies since then, daylighting is now regarded as an integral element of sustainability, student comfort and enhanced learning outcomes in schools. Achieving the benefits of daylighting without the burdens of glare and heat gain remain a design challenge. However, advanced technologies in highperformance translucent glazings are making it easier, said David Miller, Duo-Gard’s president.
“Duo-Gard has been involved in energy-efficient daylighting for schools since our beginning 30 years ago in 1984,” Miller said. “When schools that were built in the 1950s and ‘60s with walls of windows became desperate to minimize their operating losses from glare and heat gain, we offered renovation with translucent polycarbonate overglazing systems. “Today, we’re proud to provide leading-edge daylighting systems that reflect the most advanced translucent technology to complement designs like those from Rogers Partners that reflect the most advanced concepts in school design.” Duo-Gard’s Series 3500 System was selected to meet the stringent sustainability requirements of Rogers Partners’ design specifications. The school is one of the first projects in the Baltimore City Green Building Standards Program, which has compliance built into the inspection process. Lee said this would be equivalent to silver in LEED.
Engineered for large vertical applications, the Series 3500 features Duo-Gard’s proprietary aluminum framing with translucent multiwall polycarbonate glazing in a 40mm tongue-and-groove configuration. The tint is opal. Certified by the National Fenestration Rating Council, this Duo-Gard system achieves U-value 0.29, light transmission 30% and solar heat gain co-efficient 0.39. Aesthetics also played a part. The mullion-less, tongueand-groove glazing presents clean, contemporary lines, and Duo-Gard engineers created polycarbonate corner connections to maintain the look with minimum metal.
“It provides a contrast to the grooved precast concrete façade of the structures, which echoes the brick and ‘form-stone’ in many typical Baltimore buildings,” Lee said. “We were inspired by East Baltimore’s history, where row houses were centered around the church. Here, the single-story school buildings and the elevated Commons areas allow the community’s historic St. Wenceslaus church to stand out.” Architect Lee has designed with polycarbonates before, but not on this scope. The $42-million-dollar, 125,000square-foot school contains 24,510 square feet of DuoGard’s translucent systems, mostly in clerestory wall applications ranging from 9 feet to 30 feet high. Combined with glass systems, they provide the benefits of natural light to 97% of the regularly occupied spaces in the school.
The translucent system also provides the benefits of diffused light. “The design wouldn’t have worked using all glass,” said Lee. “The Duo-Gard system provides daylighting without glare. And at night it glows, creating a landmark. With 100% of spaces receiving natural light in the public areas, all the educational spaces are bright and the children stay alert. The use of Duo-Gard’s system is a huge part of that.” Lee said having daylighting of both Duo-Gard and glass plays a big part in the identity of the school. “When you’re there, you know something exciting is happening. We think it’s great, and we’re very happy with the results,” he concluded. Construction Manager/Builder for the project was The Whiting-Turner Contracting Company. The school is part of the urban regeneration plan by East Baltimore Development, Inc. Duo
▼项目更多图片
{{item.text_origin}}






