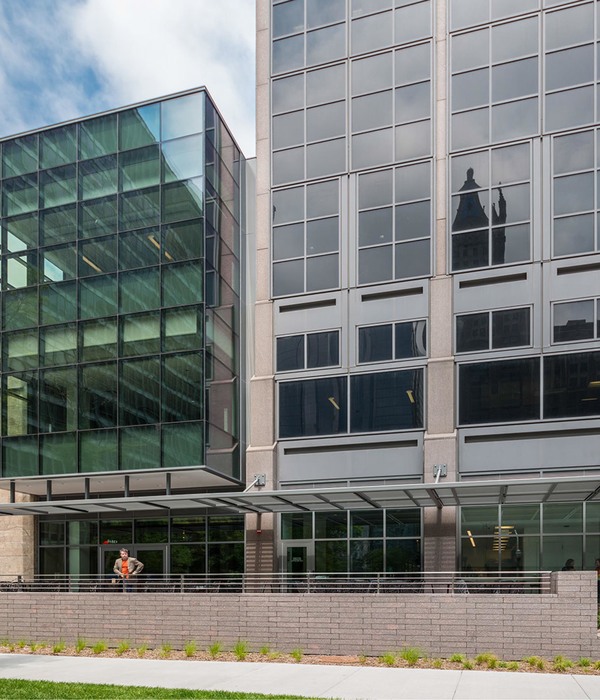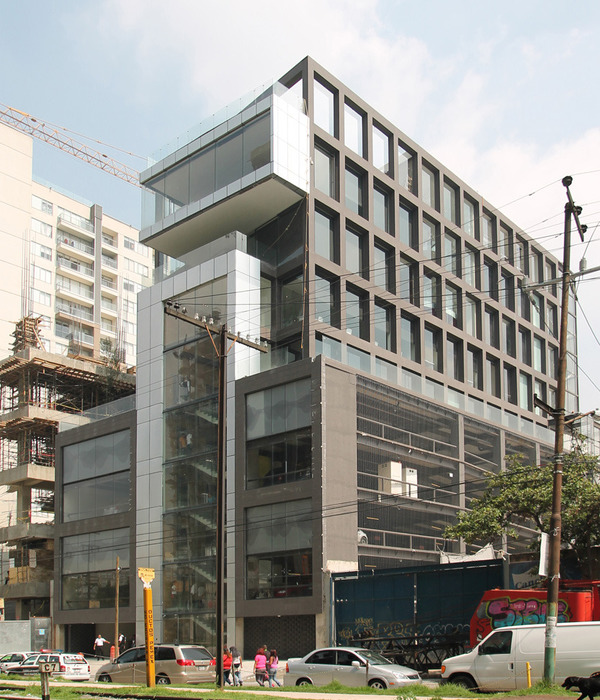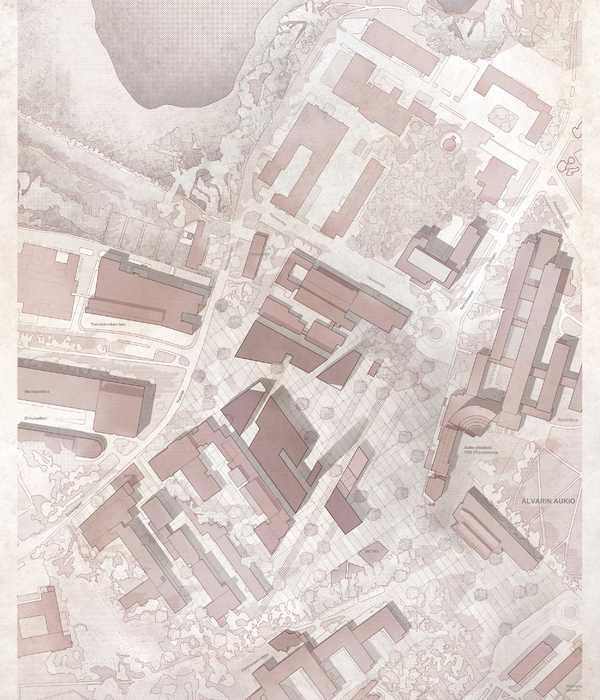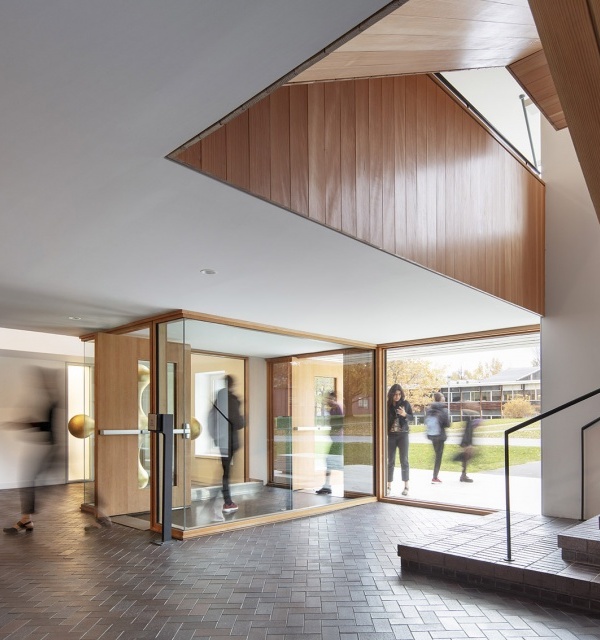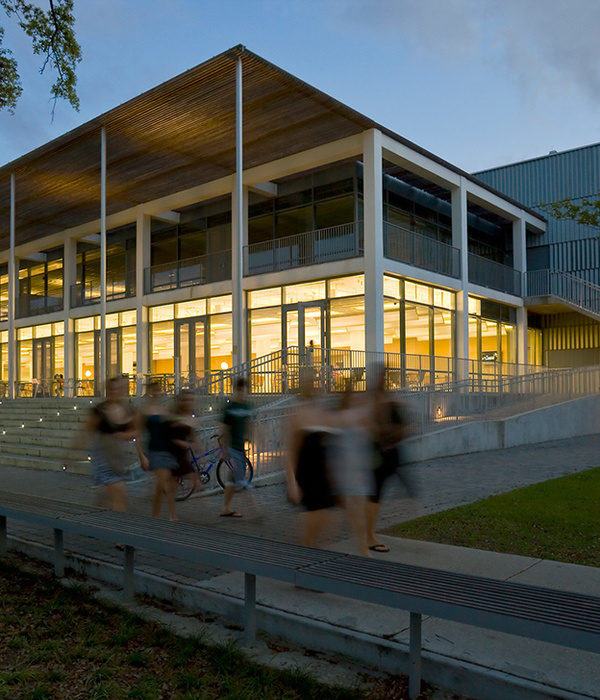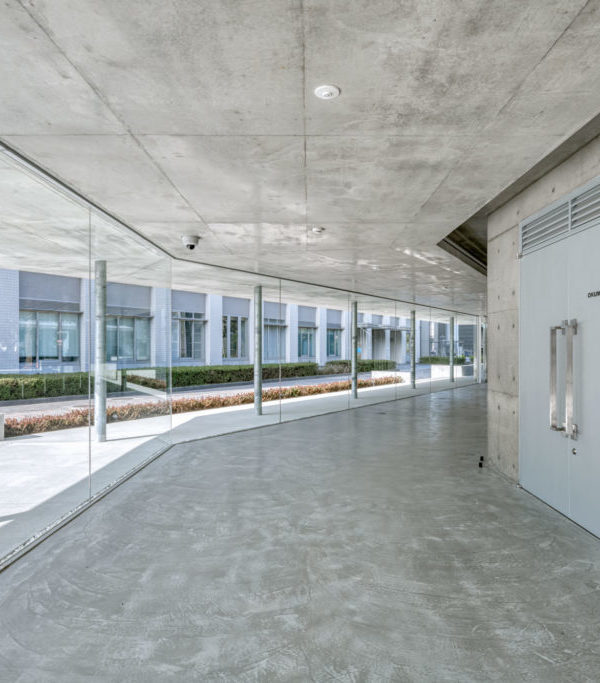Architects:Perkins&Will
Area:11200m²
Year:2022
Photographs:Doublespace Photography,Tom Arban Photography
Manufacturers:Alumicor,Carey Glass,Second Generation Furnishings,TK Elevator
Lead Architects:Andrew Frontini, Safdar Abidi
Building Science:RDH
Electrical Engineering:Smith+Andersen
Mechanical Engineering:Smith+Andersen
Design Team:Safdar Abidi, Andrew Frontini, Dan McTavish, Jon Loewen
Building Code:David Hines Engineering
City:Toronto
Country:Canada
Text description provided by the architects. York University’s School of Continuing Studies (SCS) was dispersed across a series of temporary accommodations-a critical shortcoming for the School’s students and faculty. In response, the University articulated the need for a dedicated building to assert the School’s identity and culture, define a campus gateway, and meet ambitious sustainability targets.
The bold twisting form creates a new home for the School and defines the south edge of the campus and shapes a new pedestrian plaza. The building accommodates highly flexible learning environments, social and collaboration spaces, and offices for students and faculty in a space that is lofty, and bright promoting community, culture, and identity for SCS.
At the core of the project are the goals of reducing embodied carbon and improving occupant health. The design explores the potential for Net-Zero Energy and Net-Zero Carbon and is designed to achieve LEED Gold certification. Strategies include a building envelope designed using Passive House strategies, direct outdoor air ventilation, and active chilled beams throughout. The use of Passive House design strategies combined with highly efficient HVAC and energy systems reduce energy loads greatly, minimizing the extent of the renewable energy production needed to aid the project in achieving the Net-Zero Energy target.
The design approach formally departs from the surrounding built fabric with a strict economy of means. With high energy efficiency and occupant comfort targets, the budgetary premium associated with the twisting form needed to be minimized. The design, in response, deploys a rigorous geometry that optimizes the repetition of standard, off-the-shelf components. Thus, the building’s dynamic form is generated through simple geometric logic, with rectangular floor plates rotated around a common centroid.
The rotation of the overall form introduces a two-way curve into the north and south facades. As the building rotates about its centroid, a triangulated panel pattern takes advantage of regular and biaxial symmetry to create zones of repeat panel shapes on both the long and short facades of the building. Through this simple twisting gesture, the brief of creating a striking new home for the School of Continuing Studies, which promotes the combined agendas of energy efficiency, occupant well-being, and campus building, is accomplished.
Project gallery
Project location
Address:68 The Pond Rd, North York, ON M3J 1P3, Canada
{{item.text_origin}}


