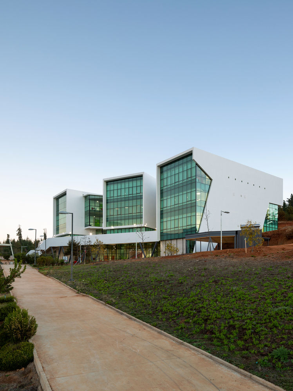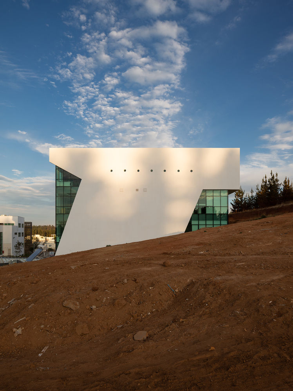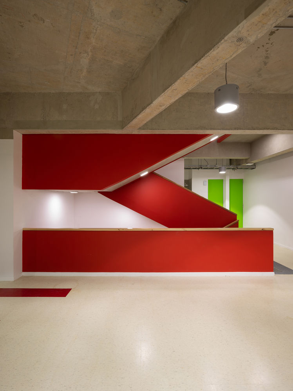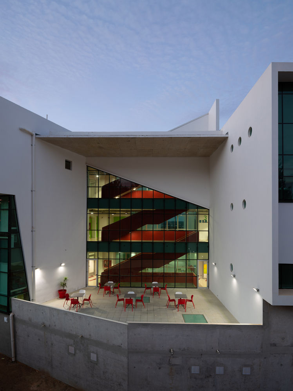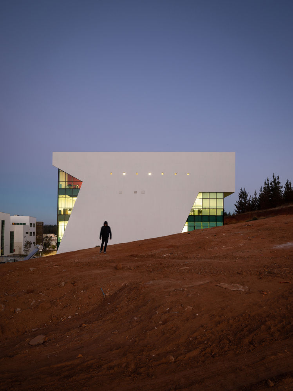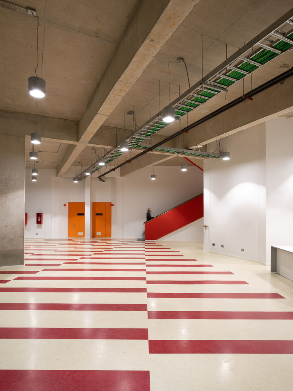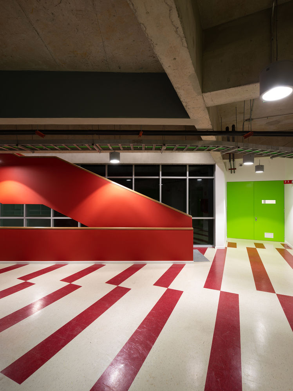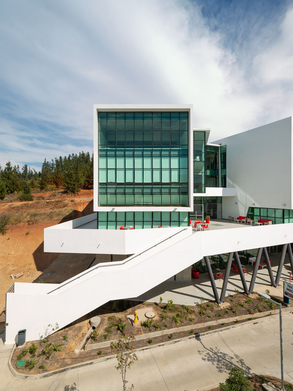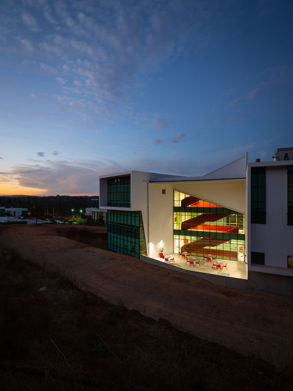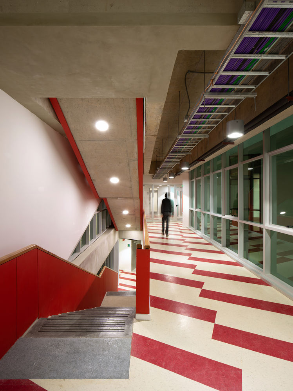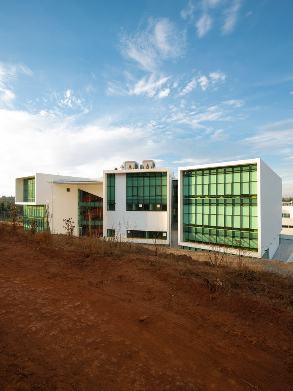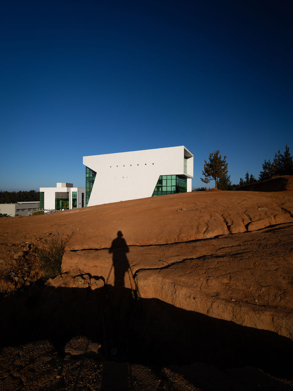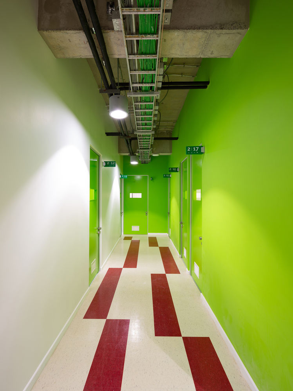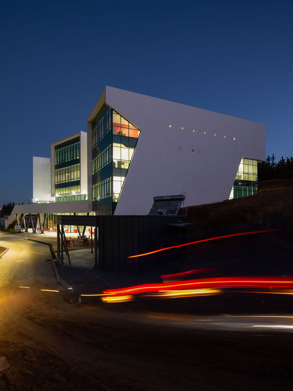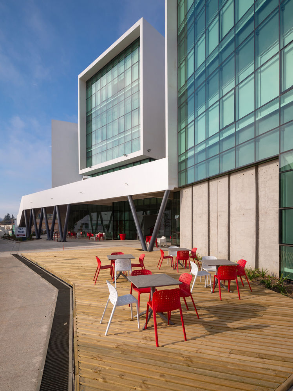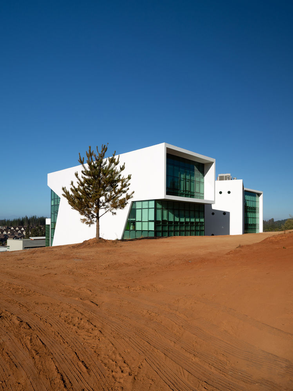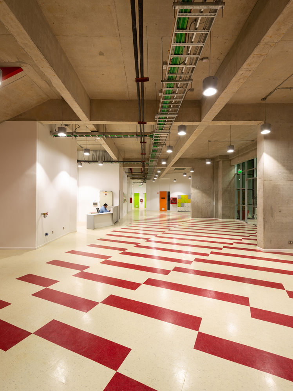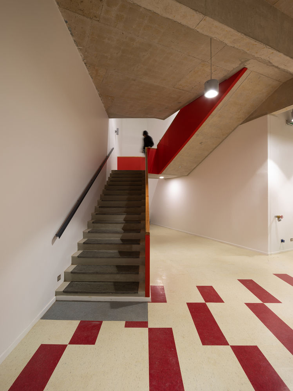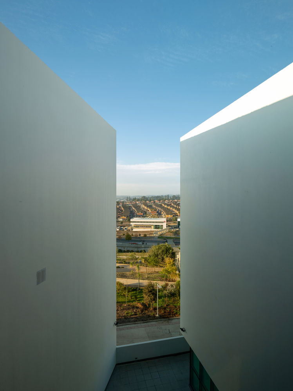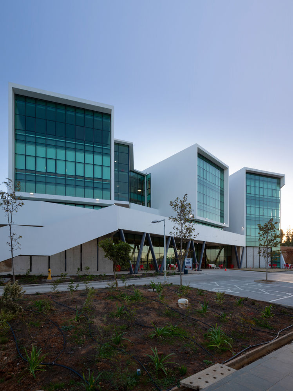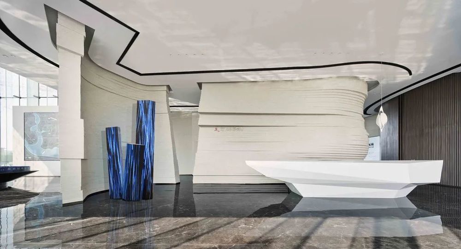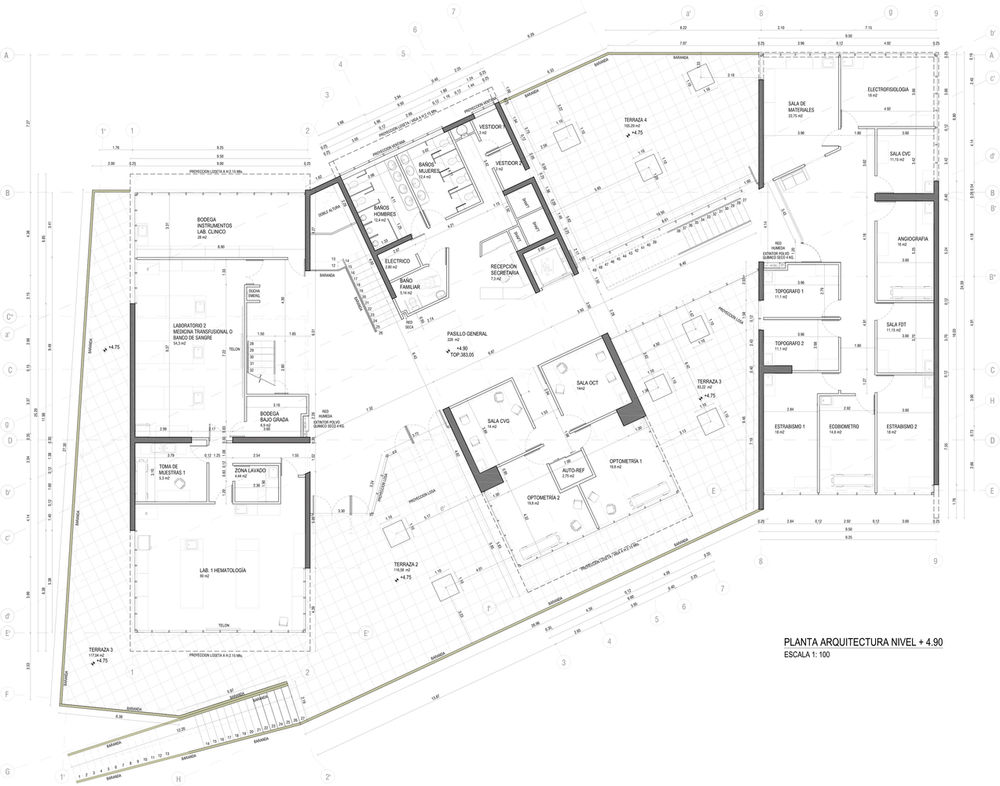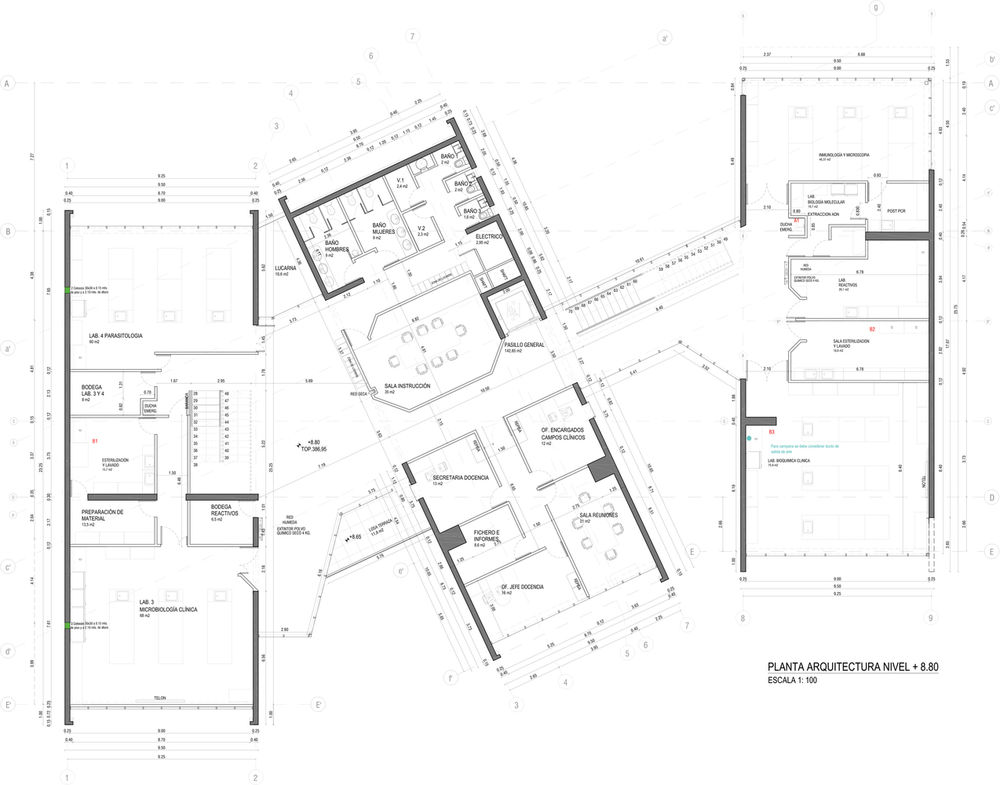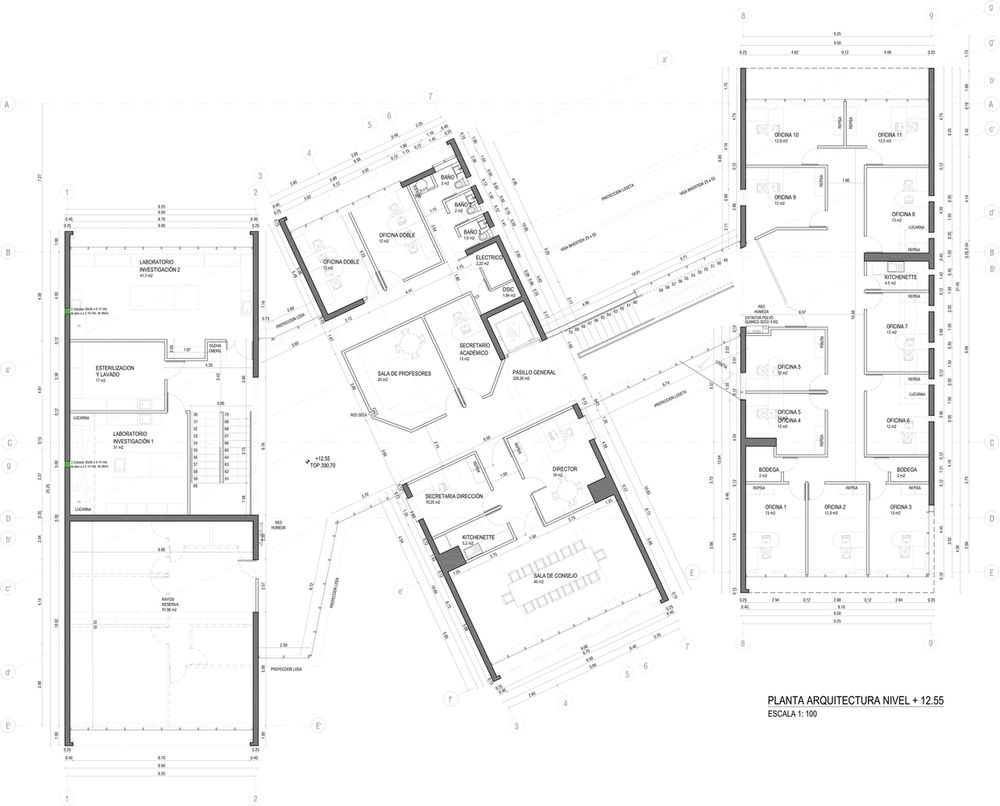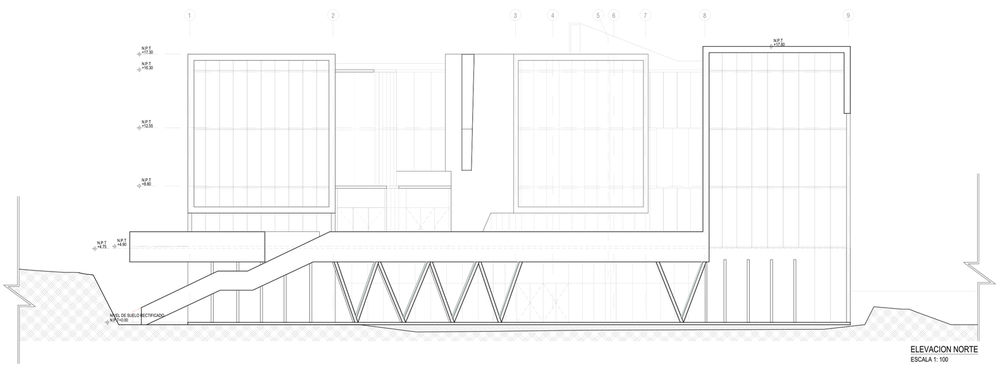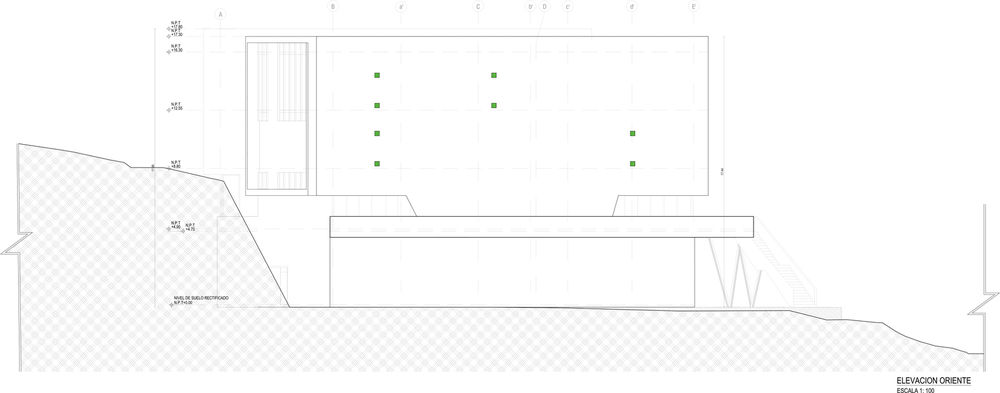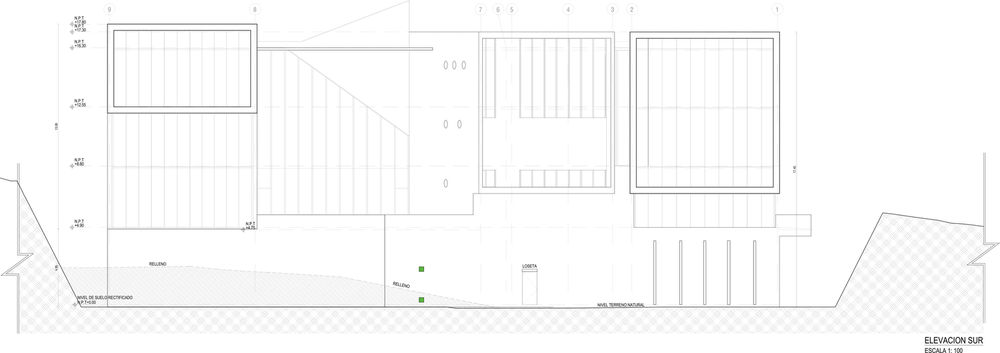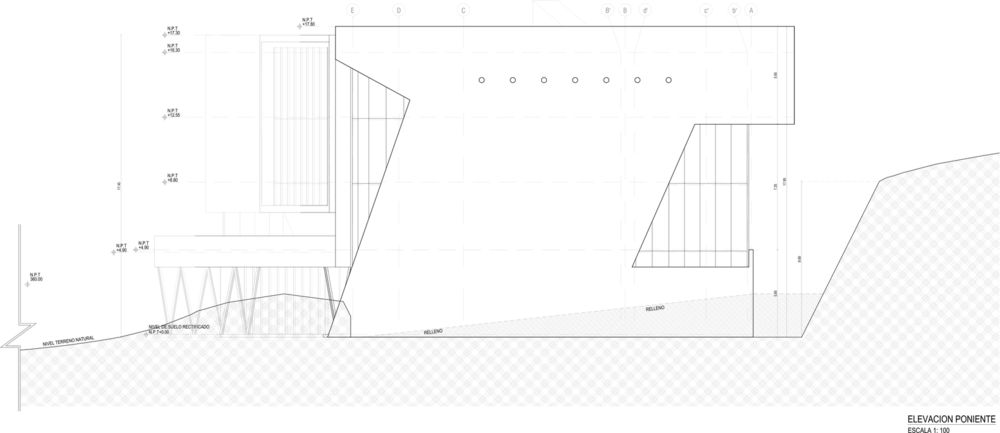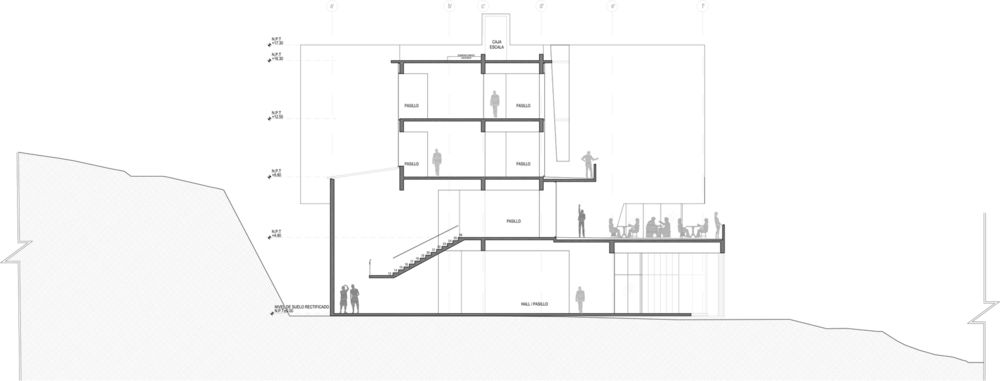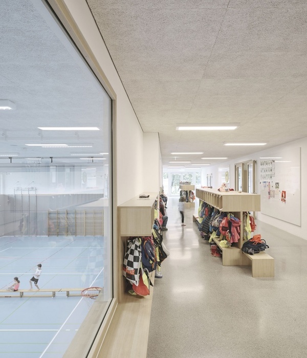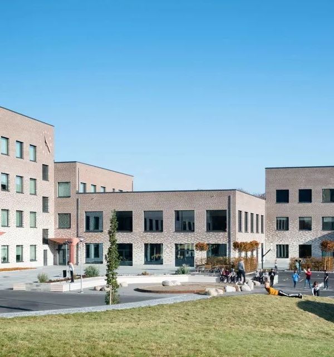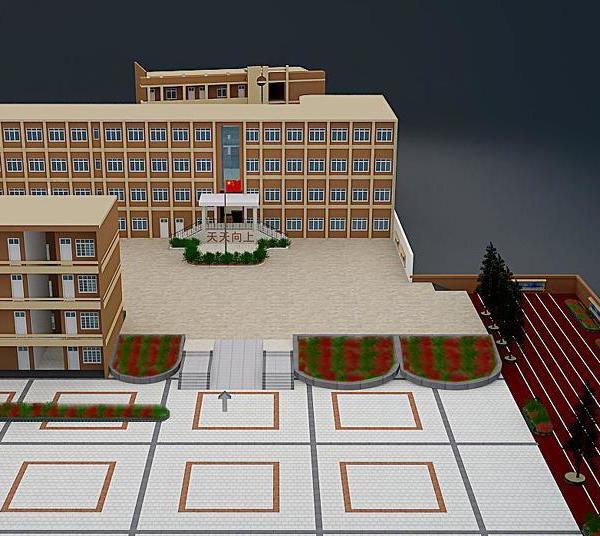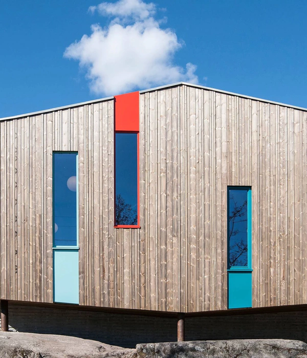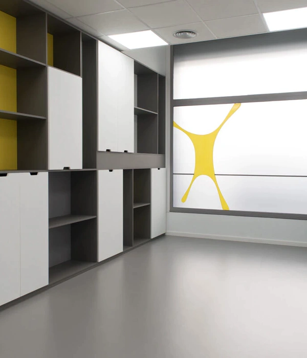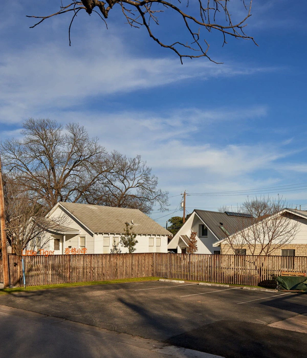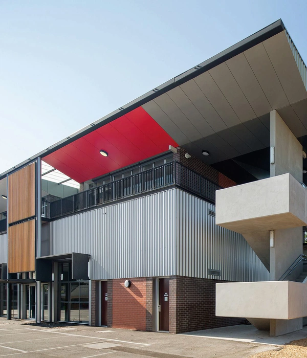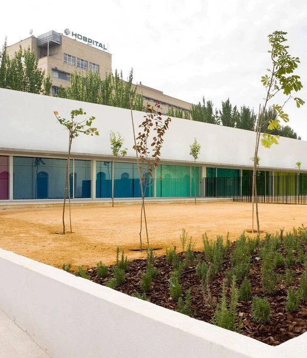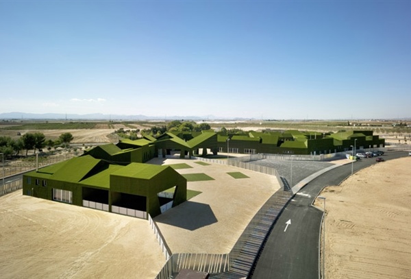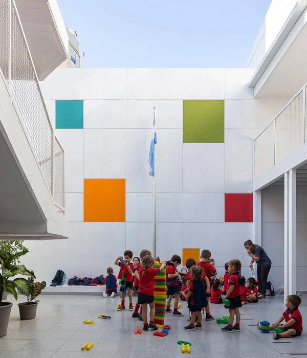智利 PUCV 大学医学技术职业建设大楼
Architects:José Requesens Aldea, Juan Pavez Aguilar
Area :3585 m²
Year :2018
Constructor : Cerro Apoquindo Cuatro SA.
Engineer : José Abarca Marzán
Calculation Reviewer : Luis Della Valle Solari
Architecture Office : Dirección del Plan Maestro de la Pontificia Universidad Católica de Valparaíso. Vicerrectoría de Desarrollo
Colaboradores : Eduardo Acevedo Dinamarca, Diego Candia Jorquera, Belen Reed Díaz y María José Serey Fernández
Client : Pontificia Universidad Católica de Valparaíso
City : Valparaíso
Country : Chile
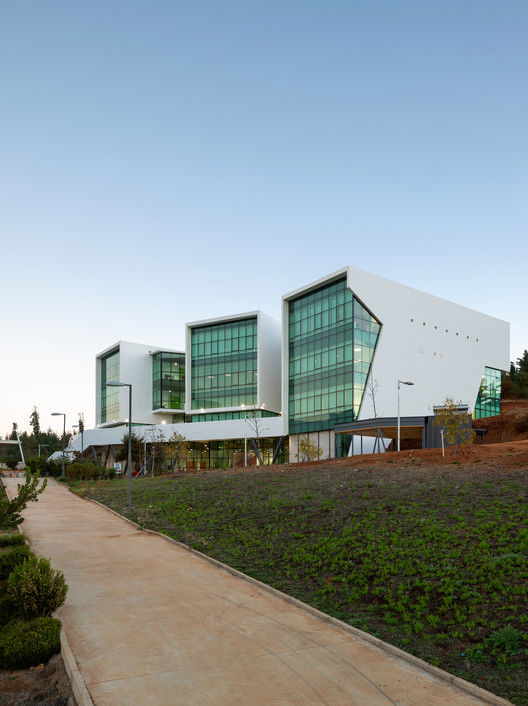
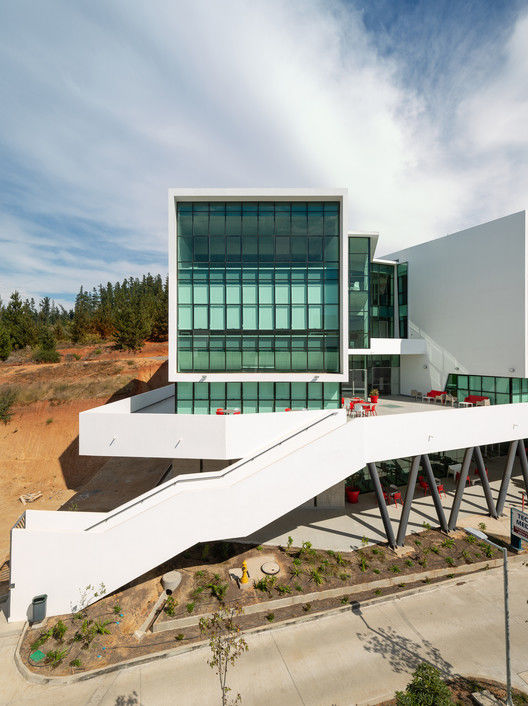
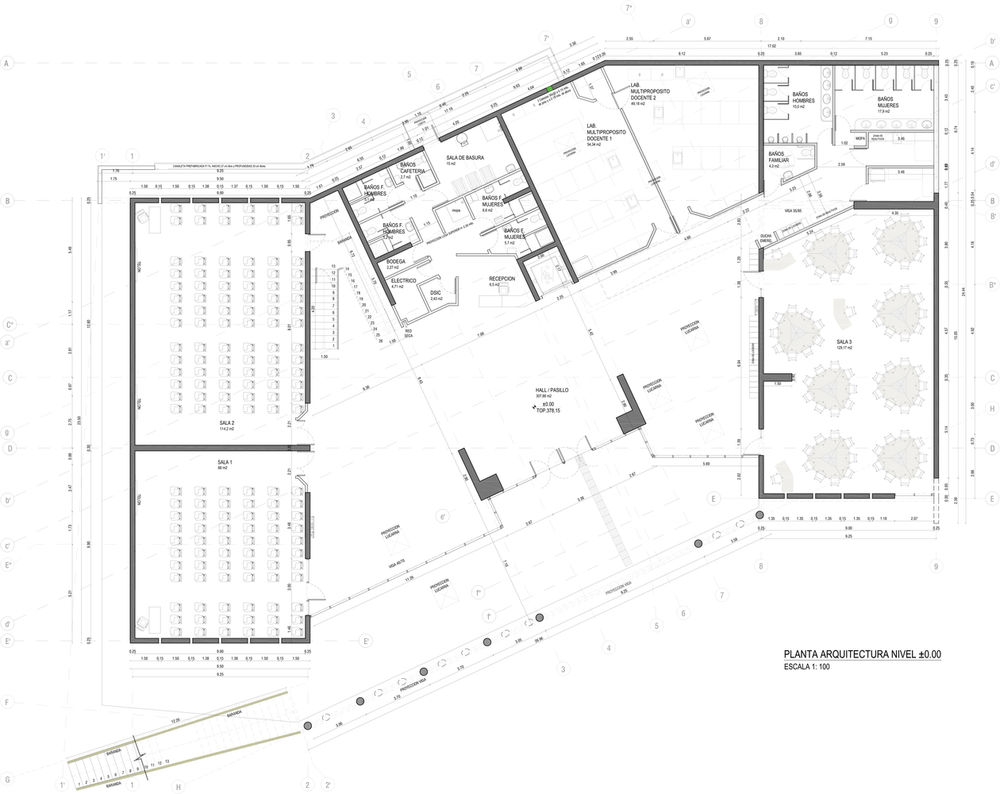
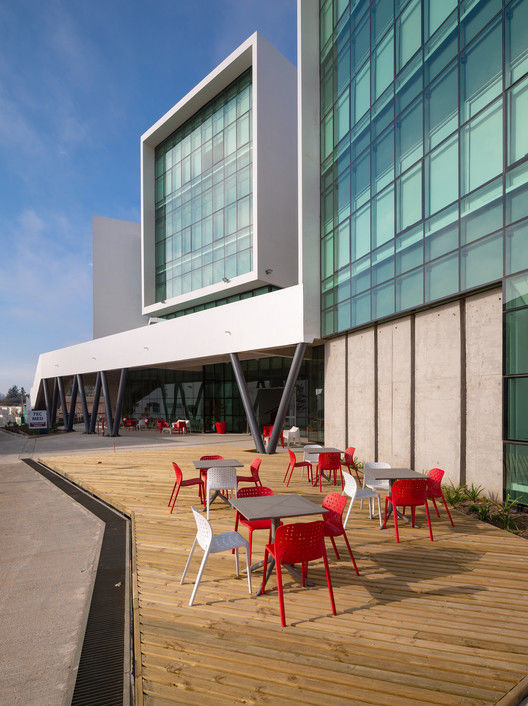
A four floor building made by three rectangular units of 9 m x 25 m, which have the technical program of the career and they are connected by a transverse hall made of crystal with a balcony design in the circulations and the common area of the building over Curcuma’s Building of PUCV; also allowing a greater incorporation of natural light to the spaces for increasing the habitability comfort and energy saving. These three units are supported on a plinth floor that makes a big interior roofed yard for the students and at the same time, on the upper floor they offer terracesframed by the three units.
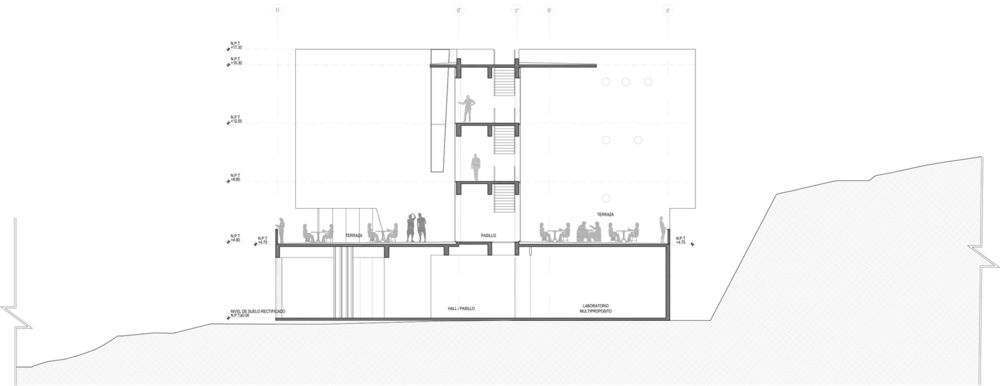
The first floor of this building is mainly destined for the common use of the students of Curauma Campus, placing two classrooms, one active learning room, two multipurpose laboratories, a big roofed yard and services for the students.
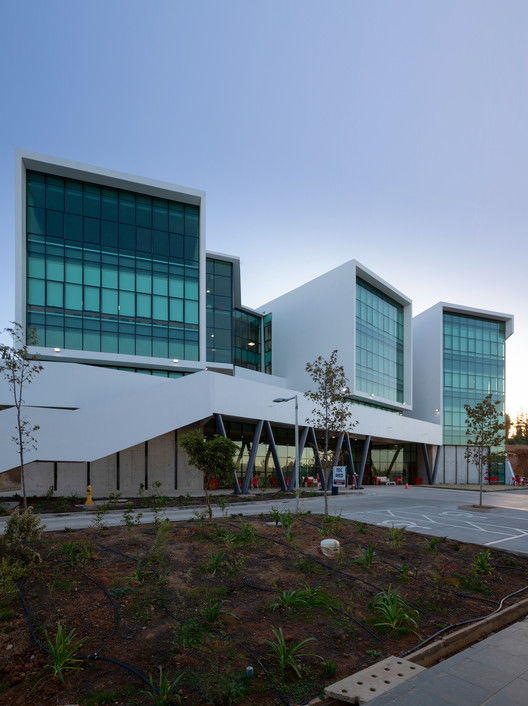
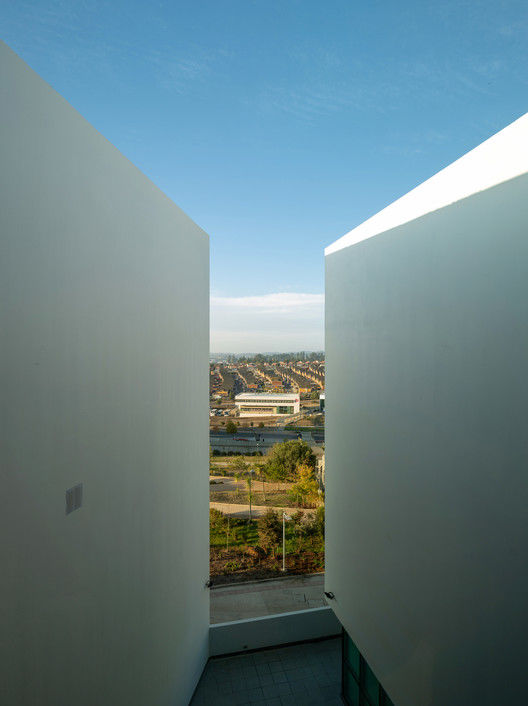
On the third floor, there are a teacher area, clinical laboratories, a terrace and services for the students. On the fourth floor, there are teacher offices, the Administration, research laboratories, reserved areas for future research laboratories among other services. Besides, in this building it has been considered the use of colors in a greater amount and design to improve the habitability and perceptive comfort of the daily spaces of the building.
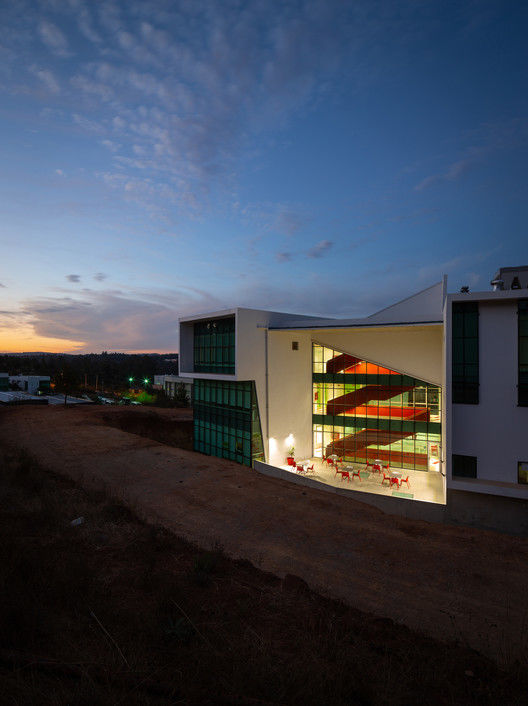
▼项目更多图片
