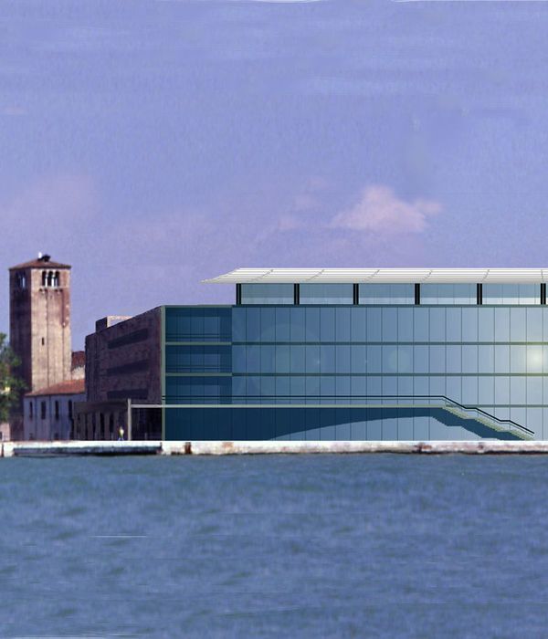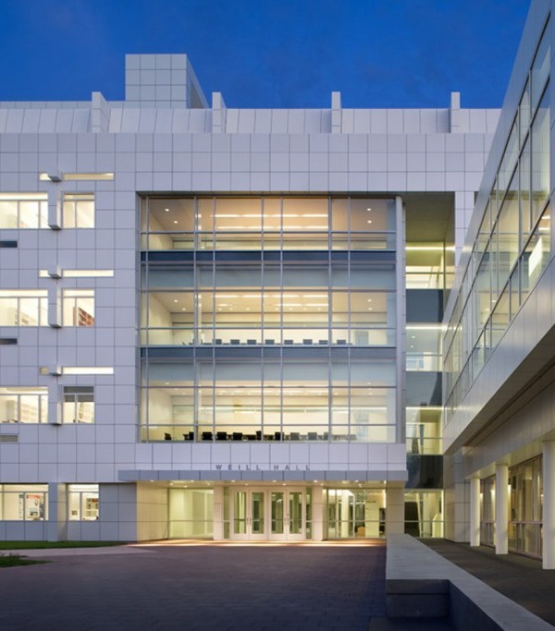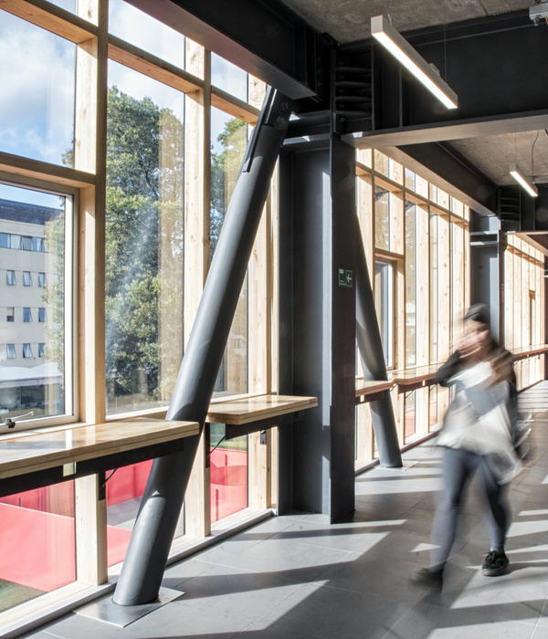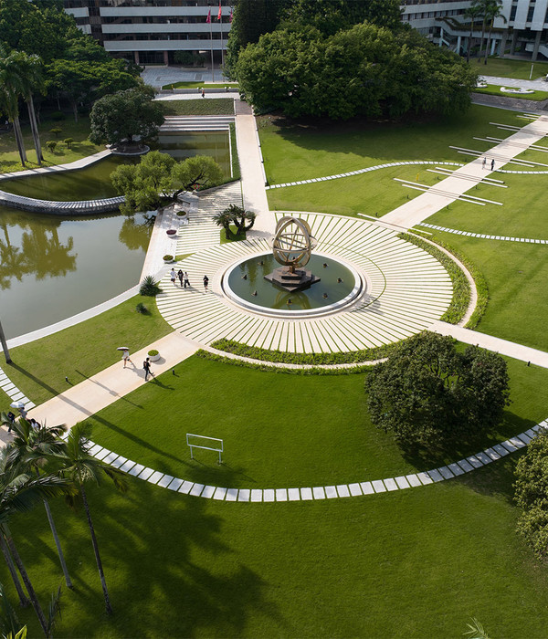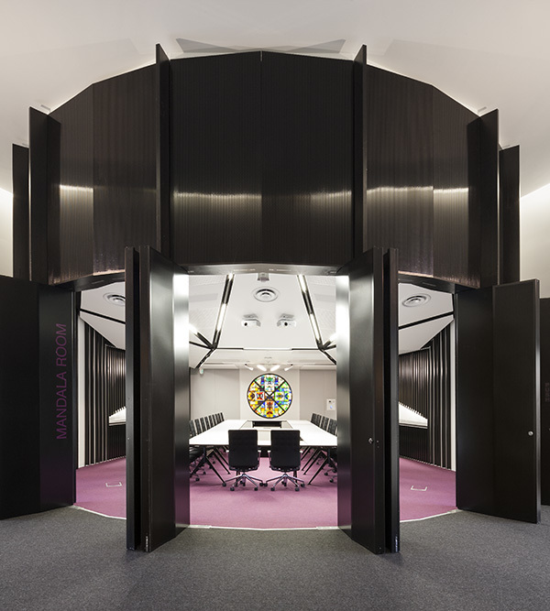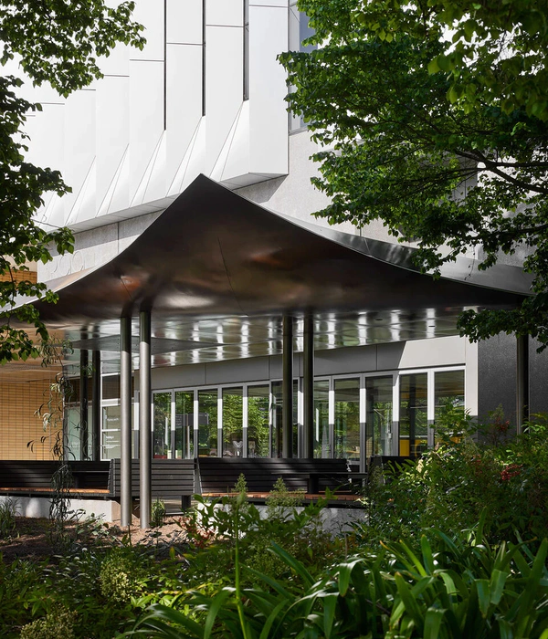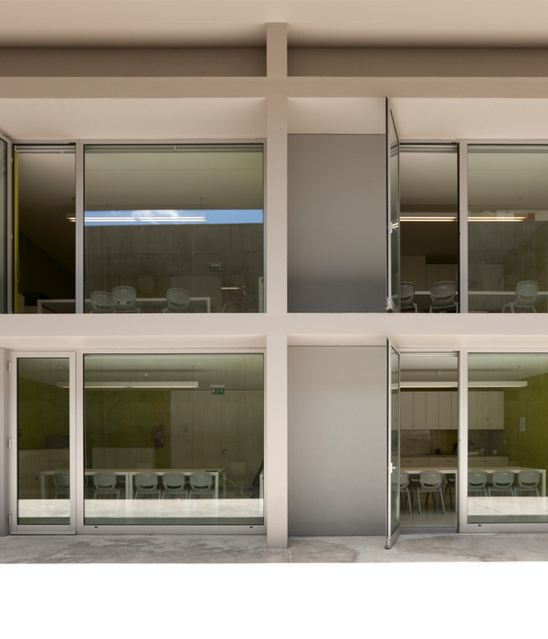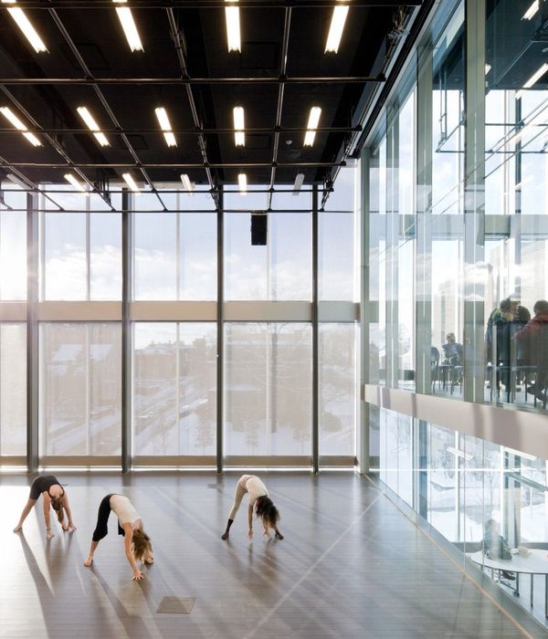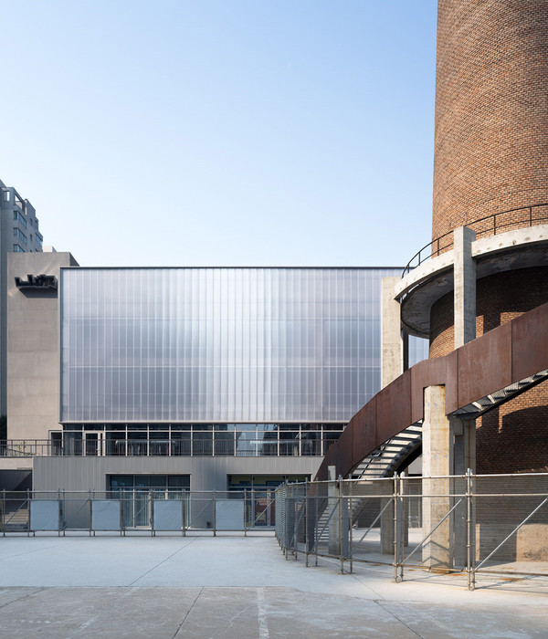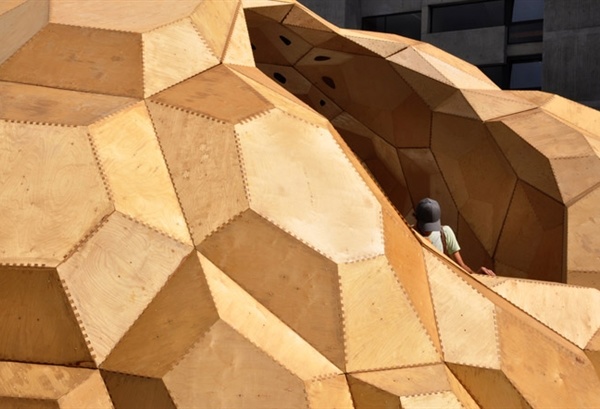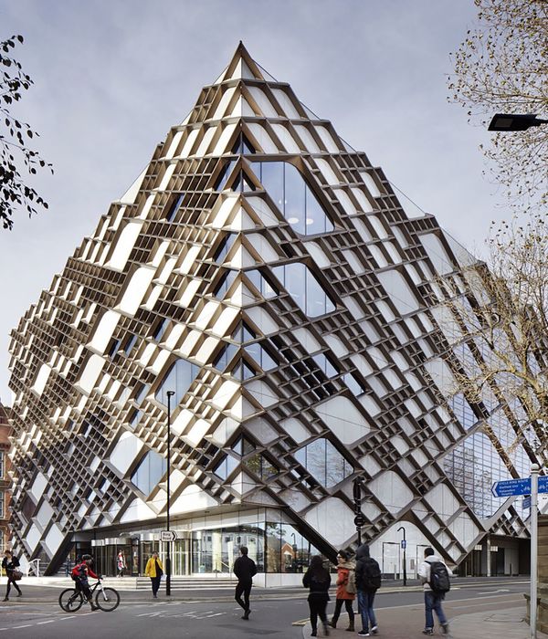Architect:Elisa Valero Ramos
Location:Granada, Spain; | ;View Map
Project Year:2006
Category:Primary Schools;Secondary Schools
This intervention is located on the banks of the Beiro River north of the city of Granada. The presence of a white wall delimits the former military property of Los Mondragones and its watchtowers determine the place’s characteristic image. At the same time, a row of tall poplar trees marks the slightly curved path of the river, which runs a couple of meters below the road. Now, this enormous block with its old pavilions has been transformed into a municipal administration complex with a Daycare Center and Dining Hall installed on the eastern façade as complementary services.
The project’s goal was to resolve the problem in the most straightforward and complete way possible, taking into account the peculiarities of the site, its topography and orientation as well as its specific use. The daycare center is in three modules, for children from zero to three years of age and it meets current legislation for this type of installation, especially the surfaces and characteristics of each of the required spaces. The recommendations of a team of pedagogues were also taken into account in order to create spaces that favor learning and the development of psychomotor activity: a relation with outdoors, lighting and crossed ventilation and surfaces that allow the infants to crawl and are easy to clean and maintain.
The dining hall is designed with independent functions and entrances although it follows the same unitary structure as the rest of the building. There is a row of installations, and a larger gallery for the dining room, which is linked to the gardens so that tables can be set up outside when then weather permits.
The project’s most radical decision was to tie in with what was already there, disappearing behind the wall—with the challenge of transforming it without destroying it—and generating a coherent space that meet the specified needs. The façade is shortened to make room for lacquered GRC panels in various colors. These are separated from the wall to allow tangential access to the daycare center’s waiting area. The use of color brings a certain vibration to what was already there, clearly marking the change of character brought about by its new use.
The project is ordered in rows from east to west, beginning with spaces for personnel, offices and the kitchen, followed by the corridor that ends in a patio, the restrooms and the classrooms.
The classrooms have double lighting. High windows face the morning sun, which is filtered in summer by the leaves of trees on the riverbank; and facing west, a glass wall protected by a concrete marquee opens onto a white garden in which plant life plays the leading role. It seemed fundamentally important to us that the children could take part in this perception of outdoors throughout the year’s four season, and windows were not enough to do this, because the children spend all their time on the floor.
Given the importance of minimizing energy consumption and the economic impossibility of high-tech installations, we once again resorted to optimizing natural resources and adapting to the conditions of orientation, luminosity, vegetation and building elements in order to do so.
Insulation played a fundamental role: the entire building is separated from the ground by an air chamber and insulation is projected in the anti-humidity slab. The walls are insulated thermally and against humidity. The thermal insulation is done with sheet-rock (pladur) with Kaliber, whose mass can be twenty-five times less than a conventional wall. Humidity is stopped by a vapor barrier, which keeps humidity from migrating and increases the performance of the HVAC. Given Granada’s considerable temperature extremes, it also helps to avoid possible interior condensation.
The work had to be—and was—completed in a space of four months with a very tight budget, so the proposed building system involved modular steel structures. Two galleries housed interior spaces for servers and those being served, following criteria of maximum rationality and economy. The rapid execution is accompanied by the spaces’ flexibility, allowing them to be adapted to new uses or to changing regulations for educational spaces.
▼项目更多图片
{{item.text_origin}}

