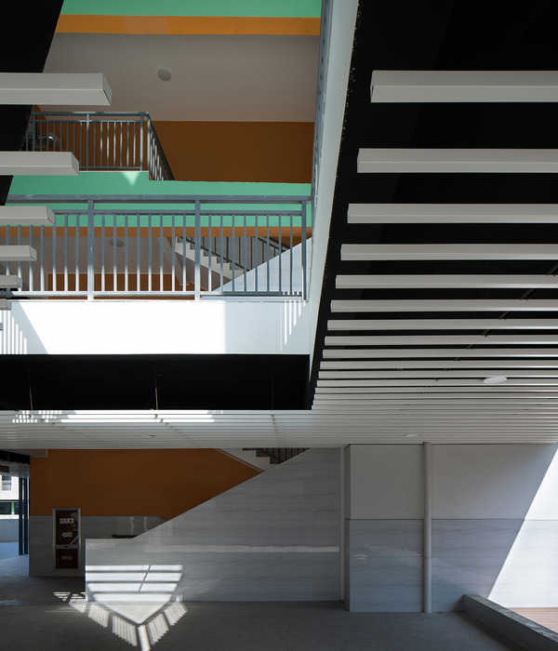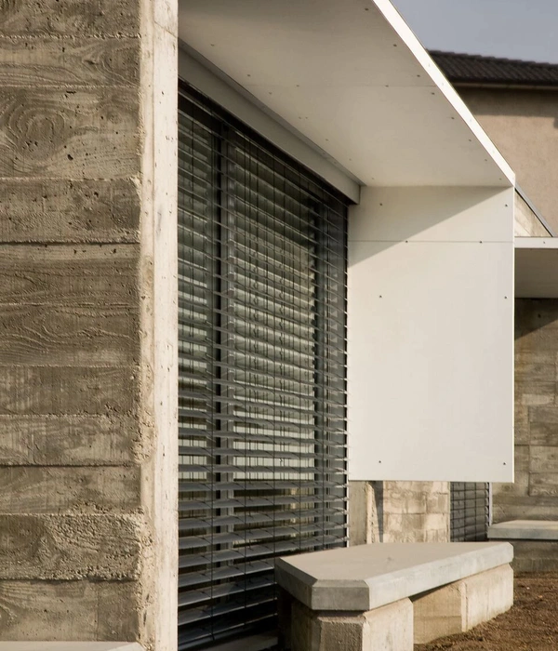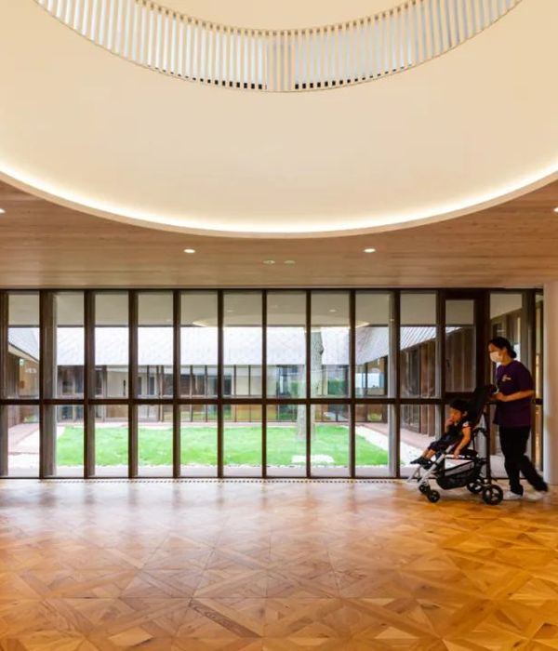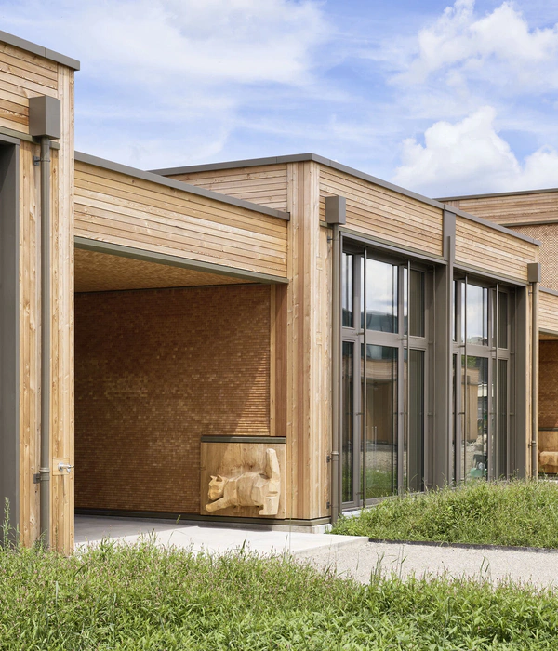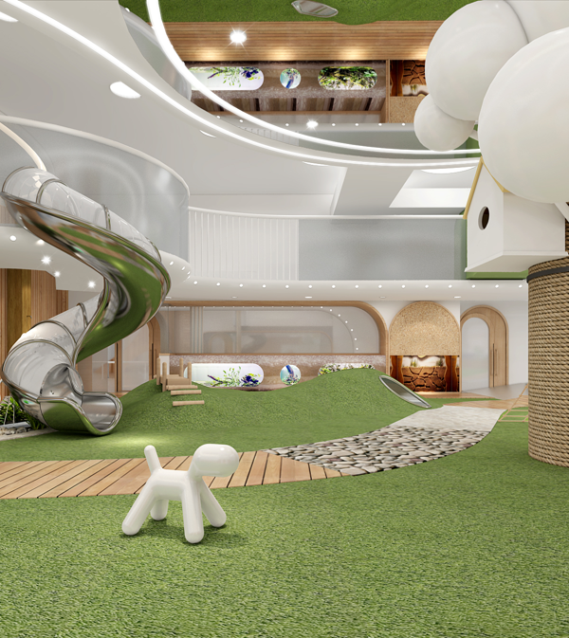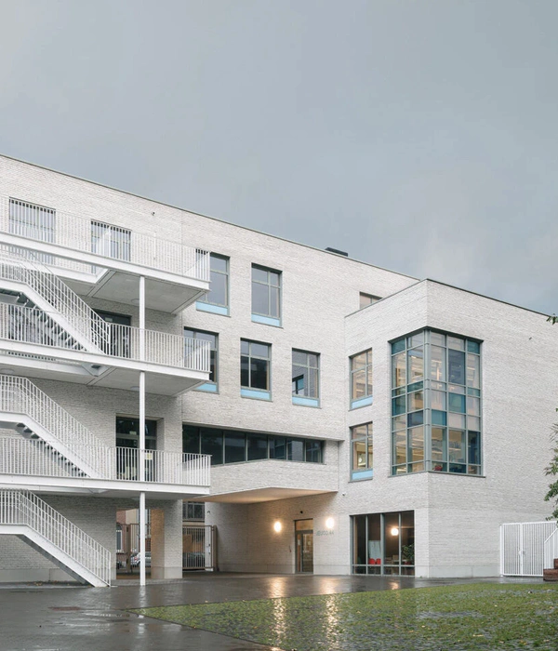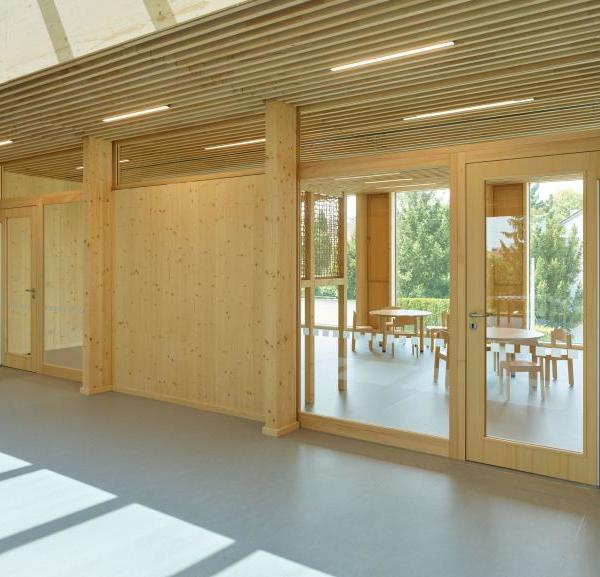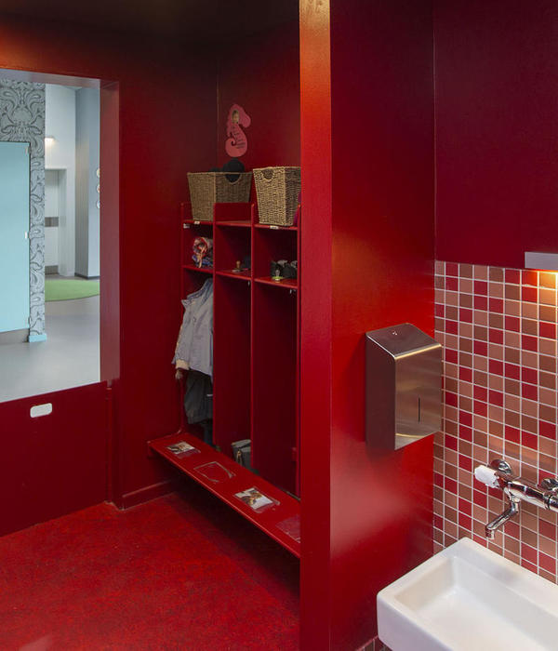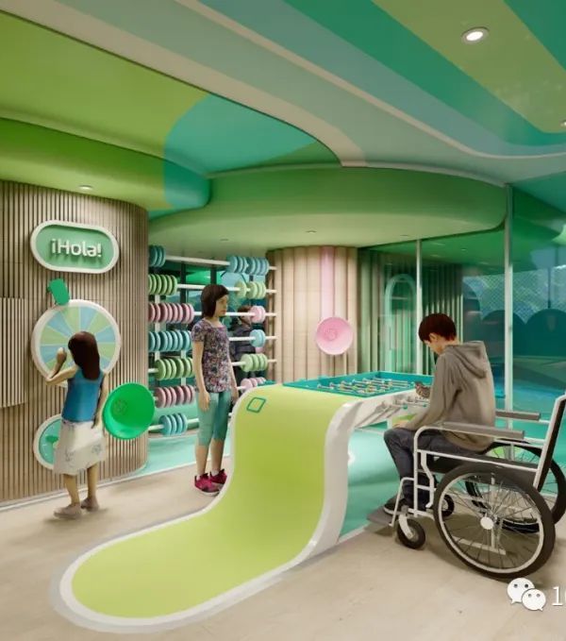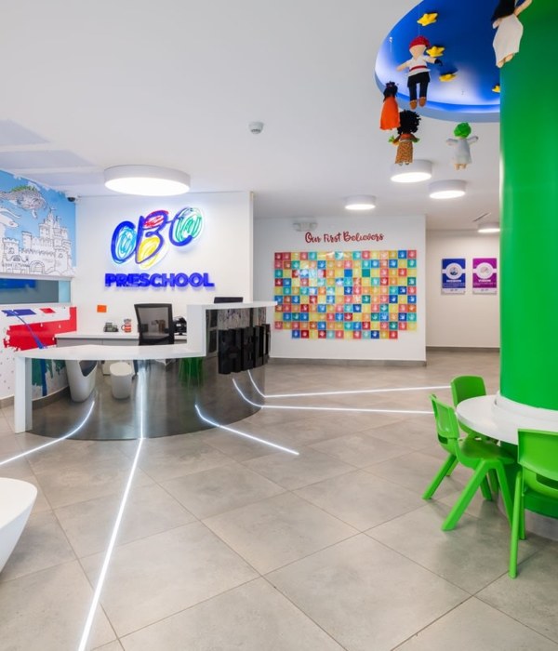Perry and Marty Granoff Center for the Creative Arts, Brown University
The Perry and Marty Granoff Center for the Creative Arts, designed by Diller Scofidio + Renfro, recently opened for spring semester classes at Brown University. Providing performance space, exhibitions, installations, and an outdoor amphitheater, the Center’s long structural spans, high ceilings, and large floor plates stimulate a necessary collaborative environment with flexibility. Seeking LEED Gold certification, the exterior Venetian blind system, and green roof are just a few of the sustainable features for the Granoff Center. Charles Renfro, partner-in-charge for the project, stated the following about Diller Scofidio + Renfro’s design: In creating the design for the Granoff Center, we needed structural elements that would stimulate the creative process from virtually every aspect of the building. The Granoff Center is a merger of architectural gesture and academic pedagogy. Our strategy was to encourage and illustrate collaboration across every level.
photography by © Iwan Baan
The six half-levels that make up the Granoff Center were derived from a stacked floor slab system. The three initial floors were divided in half down the length of the building and then offset. This intentional misalignment provided a unique connection between levels, therefore the landings were expanded, providing gathering space for breakout sessions for both students and faculty. The Granoff Center embodies the goal of the Creative Arts Council to advance innovative directions for research, teaching, and production across the boundaries of individual arts disciplines. Specifically, the Center will allow for the development of programs and courses based on the collaboration of artists, scientists, and scholars to create new art forms, explore new approaches to collaboration, and extend the knowledge of the creative process. 218-seat recital hall/ 35mm film screening venue. Four studios for the production of performance art, installations, visual art, music, audio, video, and film. Recording studio suite. Media Lab for production via computer. Physical Media Lab for production and research in sensors, robotics, and physical computing. Five project studios, allowing for individual, rather than collective, work. Gallery. Smart classroom. A split level structure displaced in section to create six half-levels. A full-height interior glass “cleave wall” is inserted between each half-level promoting viewing between program spaces while maintaining critical acoustical isolation.
photography by © Iwan Baan
Break-out spaces named “Living rooms” cantilevered into atrium space and located off of a connecting stairway and furnished with comfortable furniture and equipped for presentation. A building-wide audio-visual network with a central “brain” that supports the simultaneous capture and projection of AV information from space to space. Multi-use lobby/event space. Two elevators – one dedicated to the Granoff Center and the other to the adjacent Brown Office Building (BOB) loading dock. An underground connection to the adjacent Brown Office Building. Full height glazing facing The Campus Walk, a series of linked green spaces that provide a central pedestrian connector between Brown’s historic campus and the Pembroke campus. An outdoor amphitheater situated with the view into the Recital hall and wired for sound and video and with motorized outdoor projection screen, allowing outdoor performances, film screenings, summer movies, and installations and integrated with the building data and audio-visual network for simultaneous projection and view into the auditorium. Zinc metal exterior rain screen folded around windows for the view from Angell and Olive streets. Public gallery program and temporary exhibitions. Art walls at Angell Street entry.
photography by © Iwan Baan
Project Info Architects : Diller Scofidio + Renfro Location: Rhode Island, United States Acoustician: JaffeHolden Construction Management: Shawmut Design & Construction Area : 38815.0 ft2 Year: 2011 Type: Cultural Center Photographs: Iwan Baan
photography by © Iwan Baan
photography by © Iwan Baan
photography by © Iwan Baan
photography by © Iwan Baan
photography by © Iwan Baan
photography by © Iwan Baan
photography by © Iwan Baan
photography by © Iwan Baan
split section
section perspective
{{item.text_origin}}


