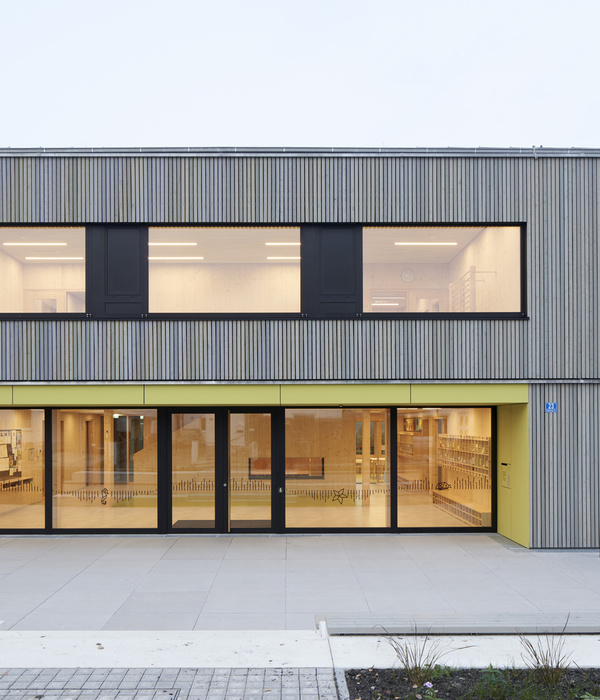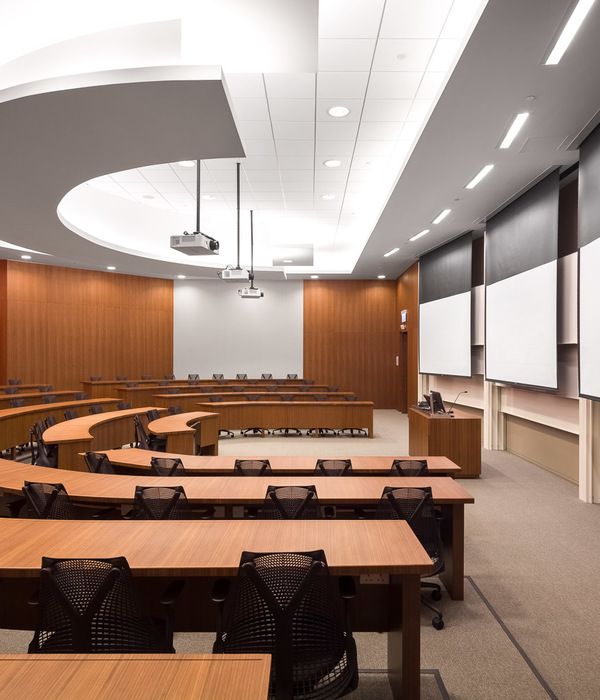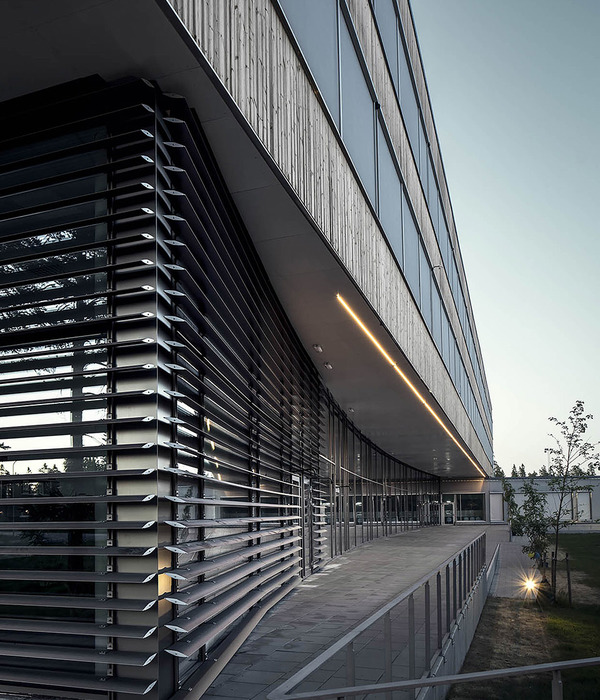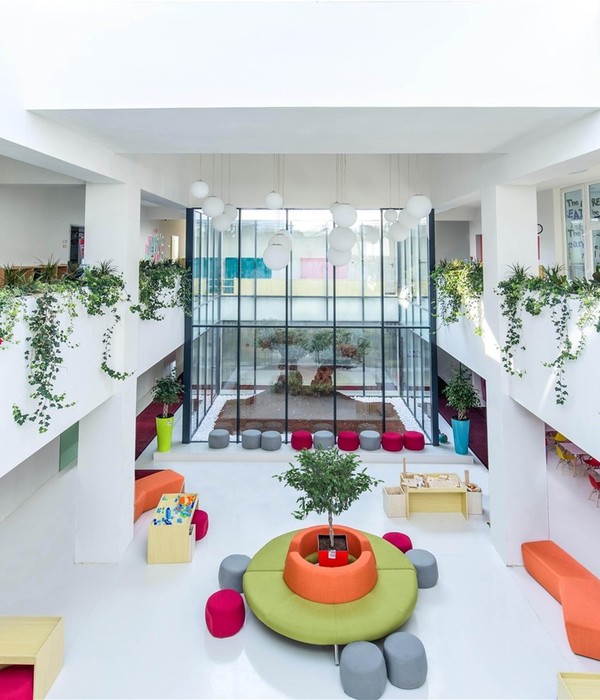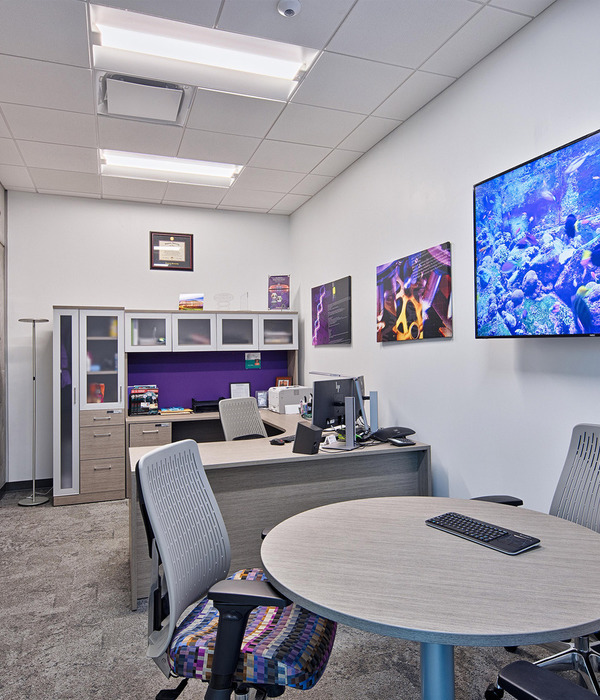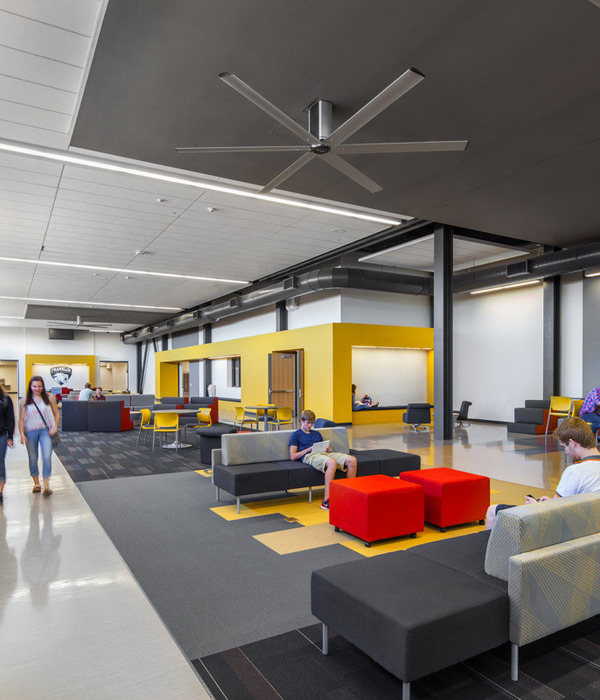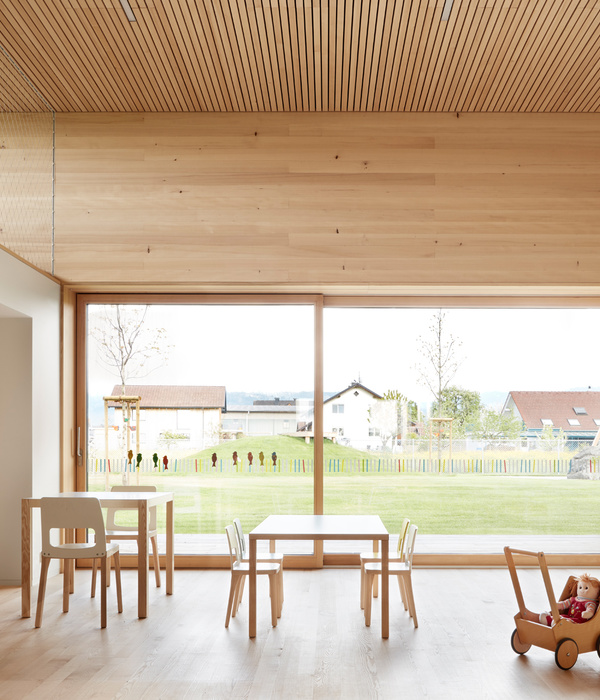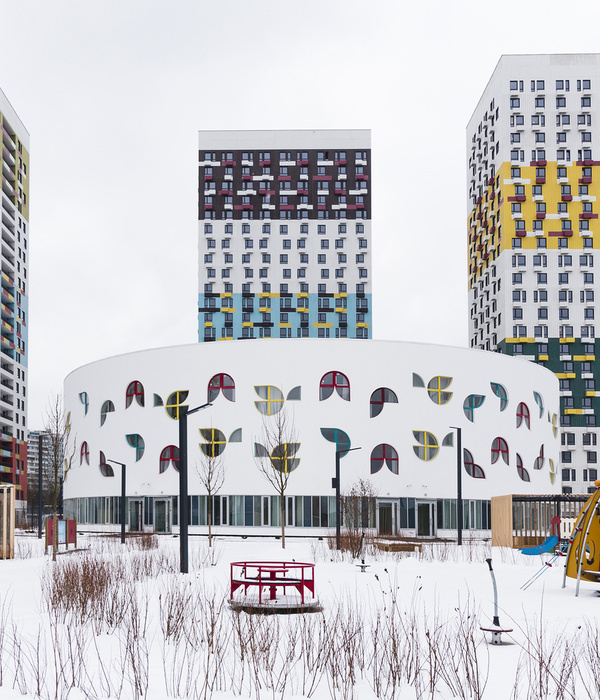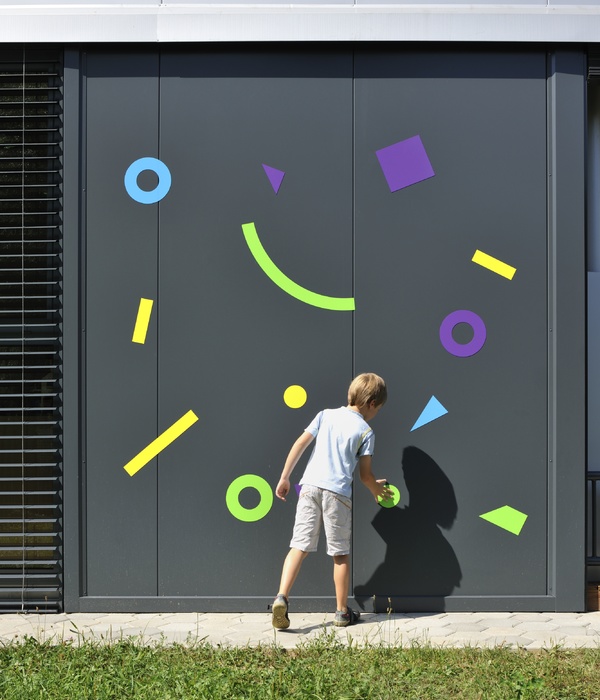Architect:POLO
Location:Gallaitstraat, Schaerbeek, Belgium; | ;View Map
Project Year:2022
Category:Nurseries;Primary Schools;Secondary Schools
In consultation with the Flemish Community Commission (VGC), we had opted to distribute the building program over two sites. This reduced the building density and allowed for more open green spaces within the scheme.
A large plot from a private owner at the centre of the campus proved difficult to acquire and effectively prevented any direct link between the two sites. Instead of pursuing a possibly lengthy acquisition process, we used this specific constellation as a basis to develop two separate school clusters, with the future option of connecting them through a tunnel under the obstructing building.
SCULPTING THE BUILDING ENVELOPE
Due to the complicated and fragmented nature of the surroundings, the design had to navigate a lengthy planning process with the municipality’s urban planning department. The scheme was optimised so as to avoid views into neighbouring plots (and vice versa), maximise daylight penetration and minimise noise nuisance.
The casbah concept created the flexibility needed to allow substantial amendments to the initial scheme. We eliminated floors on some building volumes while compensating the floor area elsewhere, without compromising the overall village-like feel. The presence of children on higher positioned outdoor spaces was reduced. Extra care was spent to refine the concept of “silent playgrounds”: planning noise mitigation measures, staggered usage times and adding buffer zones.
A VILAGE SPINE (CLUSTER 1)
The main site or Cluster 1 consists of the longitudinal plot connecting the Gallaitstraat and Vanderlindenstraat. Here we locate the primary and middle schools with their supporting functions. A low building volume along the length of the site acts as the spine of the scheme, setting up the main circulation between the different departments and amenities as well as bridging the level difference between the two streets. It accommodates communal facilities such as the sports hall and canteen and acts as a podium on which the different school buildings are placed.
Cluster 1 is bookended to the east by a gate building that acts as generous welcoming entrance from the Gallaitstraat. On its higher floors we find the middle school’s classrooms . At the opposite end, the streetscape of the Vanderlindenstraat is completed by a building housing shared teaching facilities and teacher’s rooms; at grade it accommodates the vehicle entrance and ramp to the underground car park.
In between these two street-fronting volumes we create a progression of open and built spaces. Separate buildings are provided for the kindergarten, primary school and “tienerschool" — the latter an innovative school concept for 10 to 14 year olds aiming to provide a smoother transition between primary and secondary schools.
The fine-grained spatiality of the casbah concept creates room for various enclosed outdoor spaces. These can be programmed and looked after by different classes, according to specific needs and requirements. Two large playgrounds with distinct characters cater to younger and older children respectively; they are interconnected by a staircase so every student can find his/her own spot in the sun. Limiting the footprint of the car park basement allows us to plant some bigger trees here to deliver shade and much needed greenery.
COMMUNITY WITH A GREEN HEART (CLUSTER 2)
Cluster 2 is accessed through the “Palazzo”, a new building conceived along the Vanderlindenstraat which replaces the run-down houses there. Within this cluster we find the upper secondary school, a new youth centre and the existing community centre De Kriekelaar. Their facilities are organised around a generous, sloping green space. The latter can function as a school playground during the day or as a breakout and event space for the youth and community centres outside school hours.
The ambience of this cluster is further determined by the presence of the existing heritage depot building. This robust structure is upgraded and reused for the secondary school, with a canteen on the ground floor. A new steel construction adds outdoor galleries to make the building comply with circulation and fire escape requirements.
A PERMEABLE, FLEXIBLE CAMPUS
The school’s common facilities are located close to entrances or easily accessed from there so they can be used by the general public and outside of school hours: the sports hall, playgrounds, meeting rooms… While the casbah concept conceives of the campus as a self-sustained entity, this programmatic generosity simultaneously integrates it into the wider community.
The casbah concept generates a variety of spatial conditions that respond to the specific needs of the different age groups. For the toddlers at the kindergarten we provide classrooms grouped around an enclosed patio, a safe cocoon. As kids mature and progress to primary and secondary schools, they are presented with more spatial freedom and opportunities for interaction with the external environment. In this way the architecture reflects the children’s natural evolution of increasing exposure to the outside world.
The structure of the new buildings is characterised by large spans, ensuring large, unhindered spaces which are functionally flexible. We envisage a design that can be readily adapted to changing wants and needs. The character of different rooms is determined more by their relation to adjacent outdoor spaces and views thereof than through any fixed functions or fit-outs .
The interiors are developed by the POLO Interior Design team to provide functional and robust surroundings for the children to thrive; but we also count on the input and creativity of the endusers to further furnish and decorate the spaces. Rather than second-guessing the children’s changing preferences, we provide a kind of “blank canvas” that seeks to empower the students and stimulate them to make this school really theirs.
▼项目更多图片
{{item.text_origin}}

