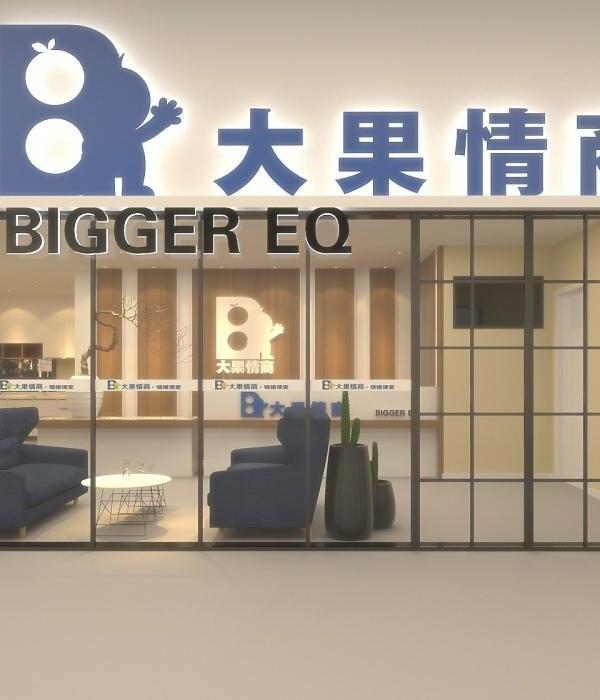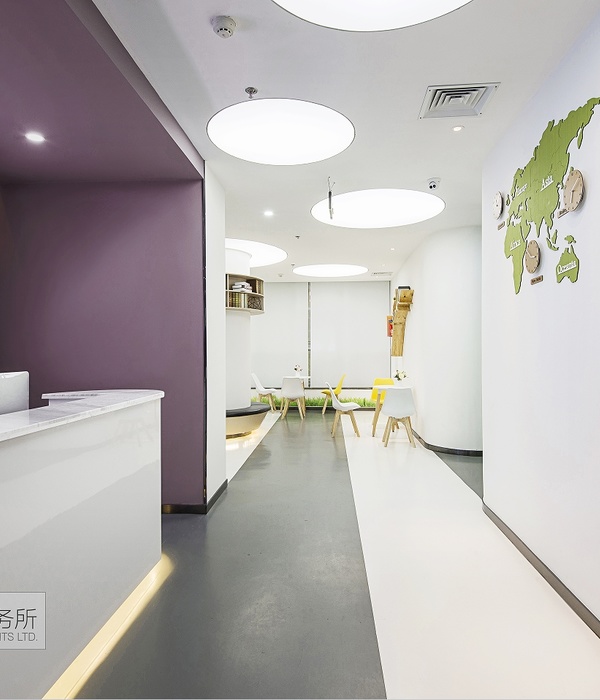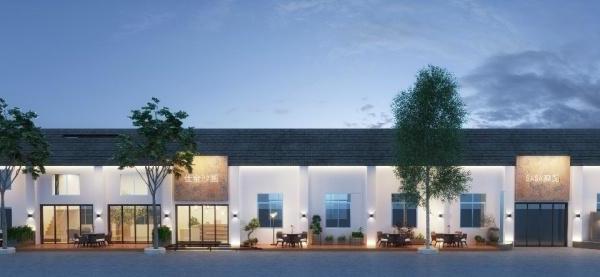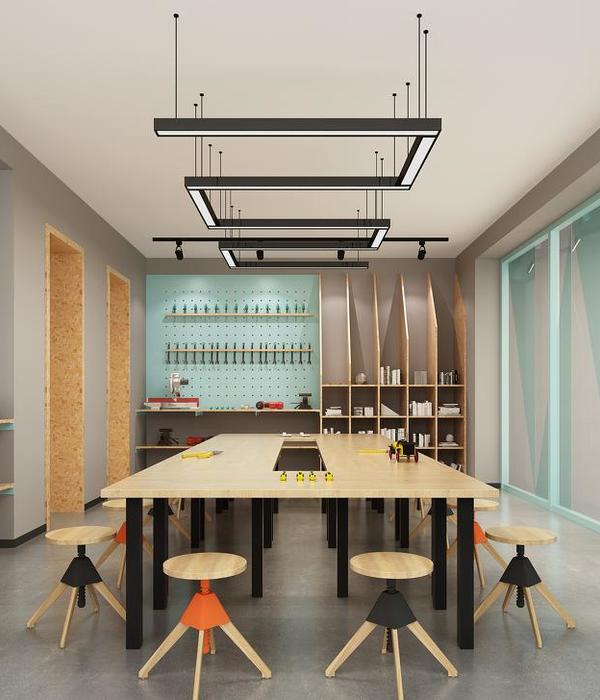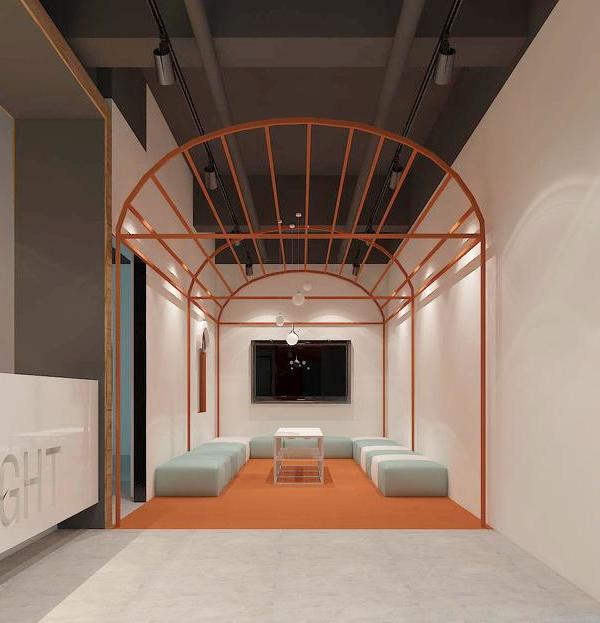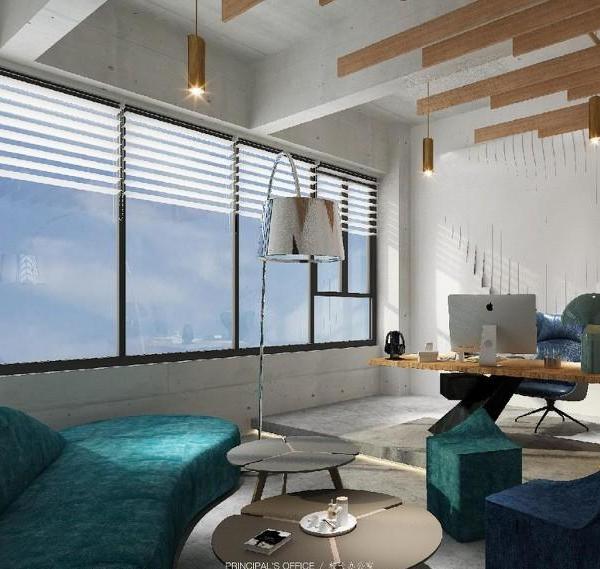© Vlad Feoktistov
c.弗拉德·费克蒂斯托夫
架构师提供的文本描述。容纳220名儿童的幼儿园位于莫斯科郊区新建的预制住房区,也是由Buromos牛设计的。
Text description provided by the architects. Kindergarten for 220 children is located in the newly built prefab housing area in the outskirts of Moscow, also designed by Buromoscow.
Volume Exploration
体积勘探
当面对不规则的地块形状(更多的是现有的空间规划规范的结果,而不是有意识的规划选择)时,我们决定建造一座长方形内部庭院的圆形建筑。
We have decided for a round building with rectangular interior courtyard, when faced with the irregular plot shape (more a result of existing spatial planning norms than a conscious planning choice).
© Serafima Telkanova
(Serafima Telkanova)
一楼和二楼的窗户形似不同的海洋生物-鱼、虾和水母。最年幼的孩子所在的一楼是全玻璃的。室内庭院的玻璃部分着色,在走廊上呈现出美丽的彩色阴影。
Windows at the first and second floor are shaped as different sea creatures – fish, shrimp and jellyfish. Ground floor, where the youngest children are, is fully glazed. Glazing in the interior courtyard is partially colored to give beautiful color shadows in the corridors.
© Serafima Telkanova
(Serafima Telkanova)
内部是轻巧而简单的,考虑到多姿多彩的玩具数量,以填补以后的空间。每一层楼都有自己的颜色-黄色、橙色或蓝色。
The interior is light and simple taking into consideration the amount of colorful toys to fill the space later. Each floor has its color accent – yellow, orange or blue.
© Serafima Telkanova
(Serafima Telkanova)
Architects Buromoscow
Location Moscow, Russia
Lead Architects ulia Burdova, Olga Aleksakova, Jezi Stankevic, Olga Vlasenko
Team Maria Serova, Anastasia Fedoseeva, Timur Magichev, Vasily Goncharov, Nelya Sabirova
Area 3780.0 m2
Project Year 2017
Photographs Serafima Telkanova, Vlad Feoktistov
Category Kindergarten
Manufacturers Loading...
{{item.text_origin}}






