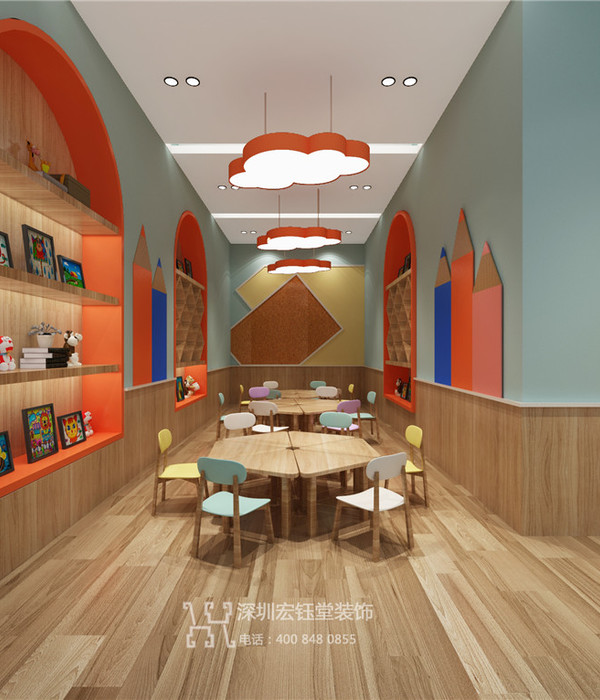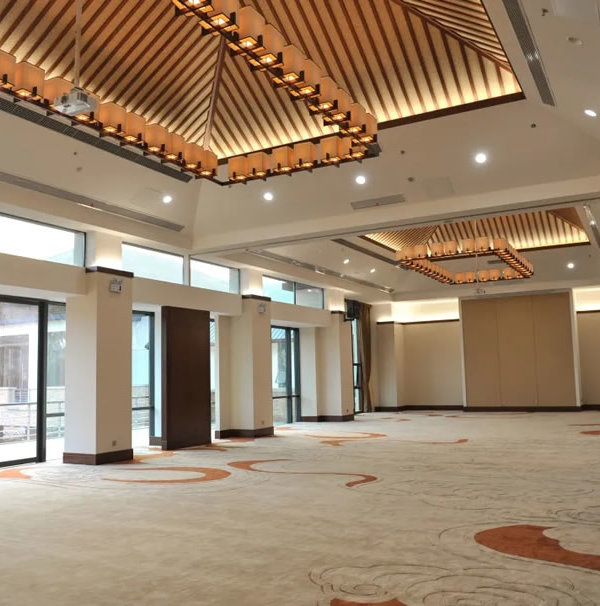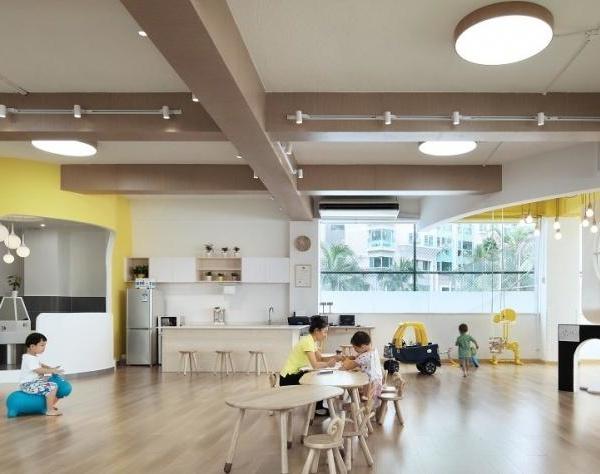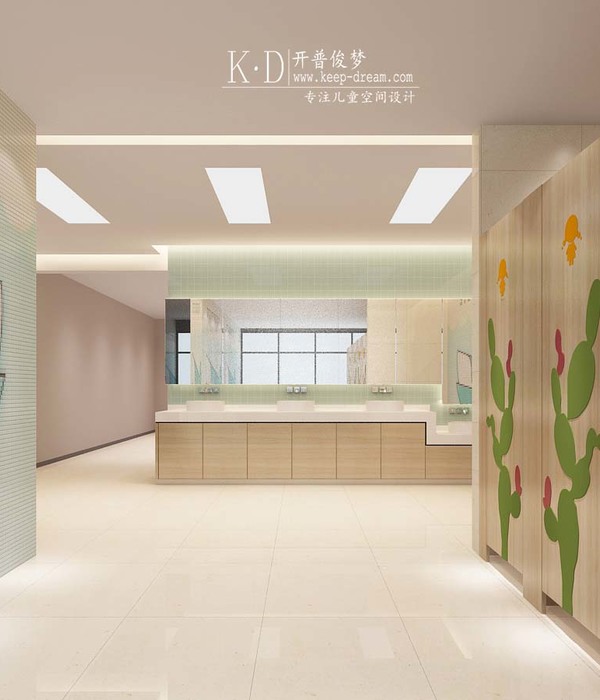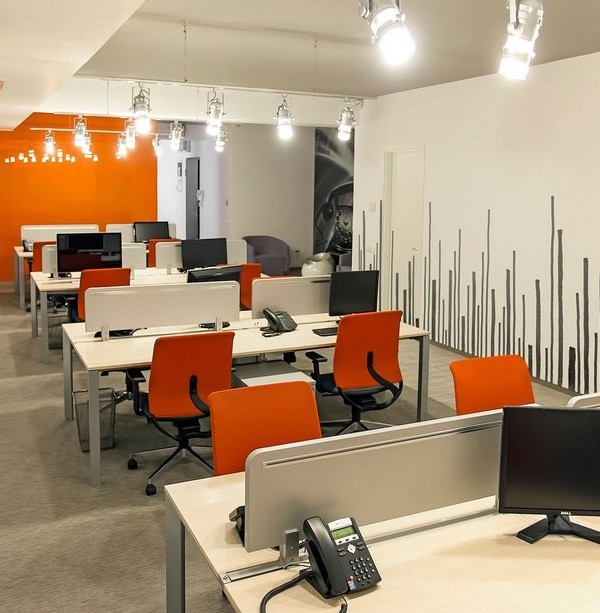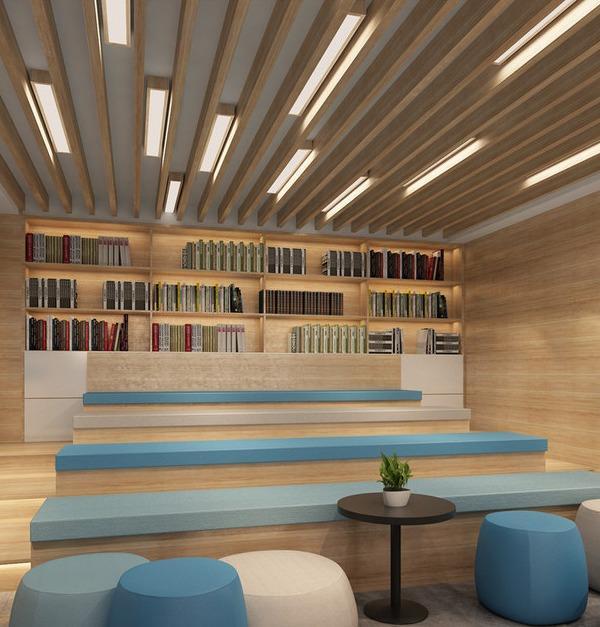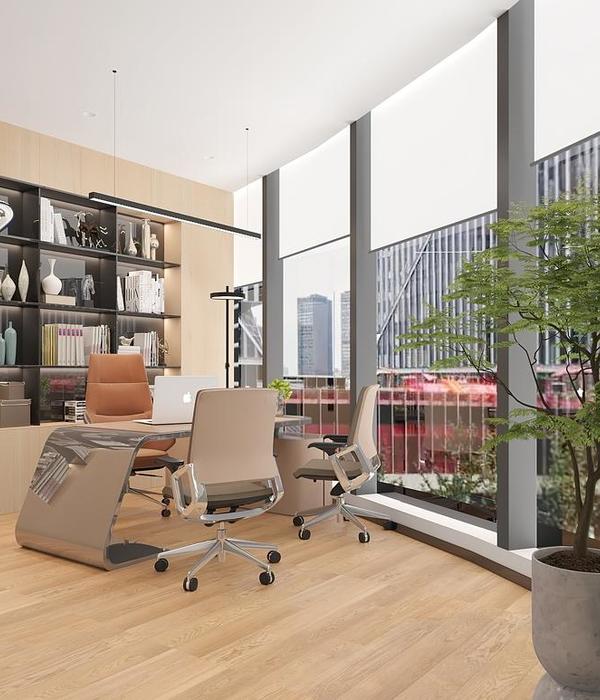CR+A designed the Preschool Colegio Británico de Cartagena with an emphasis on creative learning in Cartagena, Colombia.
The Preschool Colegio Británico de Cartagena (CBC) consists of a building destined for early childhood, complying with the current regulations of planning and physical-spatial design of environments for initial education. It has a unique urban positioning in the Bocagrande sector where the average temperature ranges between 24ºC and 31ºC throughout the year, a significant physical determinant at the time of projecting to which the need for an efficient occupation per square meter of the property is added, and thus achieve a safe and comfortable environment in the development of the pedagogical experiences of children within the normative standards of the property.
Preschool CBC is projected under the focus of effective learning and the relationship between theoretical teaching and experience-based physical-sensory learning; this seeks to achieve the highest levels of motivation and development of skills that allow each child to be the protagonist of their own learning and therefore with the potential to be a self-taught person.
The materiality and architectural solution of the building, choose to avoid being pretentious and complex; it is based on stacking the architectural program vertically so that the different accesses, technical spaces and the Baby World corresponding to the smallest students are developed on the ground floor; on floors two and three, infants of the following grades and specialized classrooms coexist; recreational, sporting and cultural activities take place on the terrace or exploration platform, where the creative mentality and learning are expanded and diversified through the senses and the game.
The unique expression facade emerges from its immediate context emphasizing its institutional character without losing its protective logic that isolates the environment and conditions the visuals. It is provided with dynamism and harmonic vivacity, effects that are produced by the superposition of two clearly defined components, the first one is the colorful aluminum sunshades installed vertically that are distributed perimetrically to cover the exposed faces of east and west; The second component is equally colorful prefabricated concrete elements (in-situ), which frame a series of sequential openings preventing sunlight from entering directly, which produces an increase in the energy efficiency of the building
Design: CR+A Design Team: Howard Cruz, Margarita Rodríguez, Andrés Cruz, Juliana Jiménez, Esteban Ariza Interior Design: Carlos Galvis Arquitectura Contractor: Consuegra Santos Santos Furniture Dealer: Kassani Photography: Chris Kewish
10 Images | expand images for additional detail
{{item.text_origin}}


