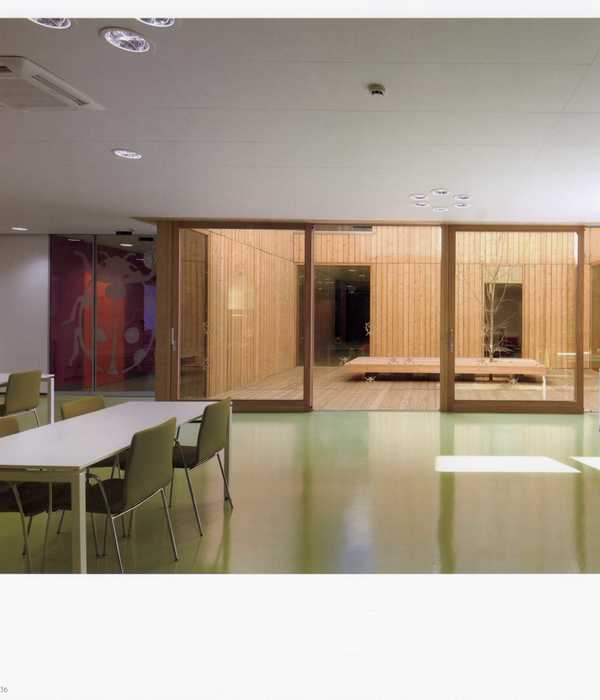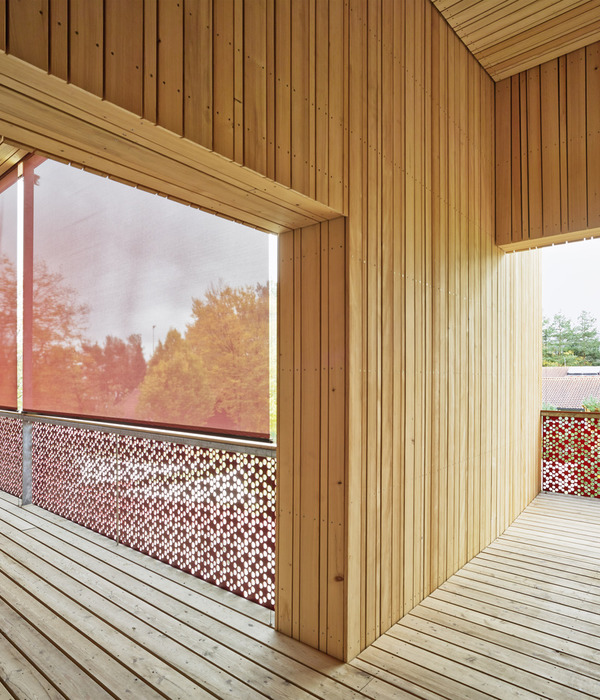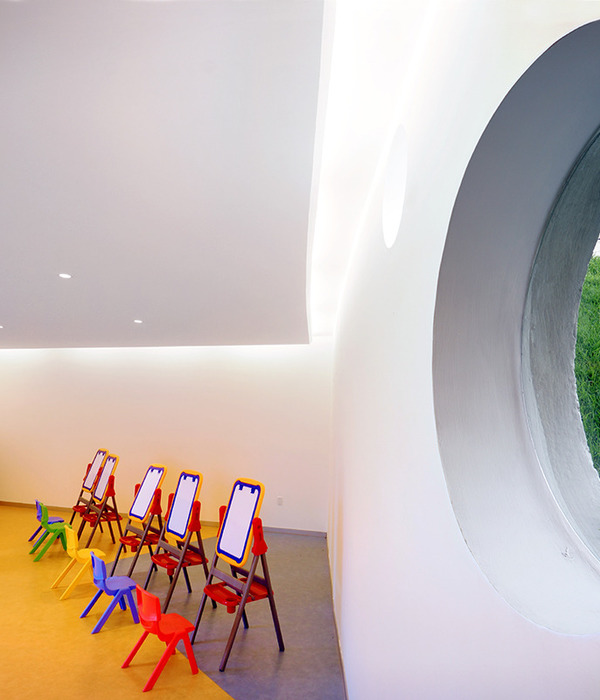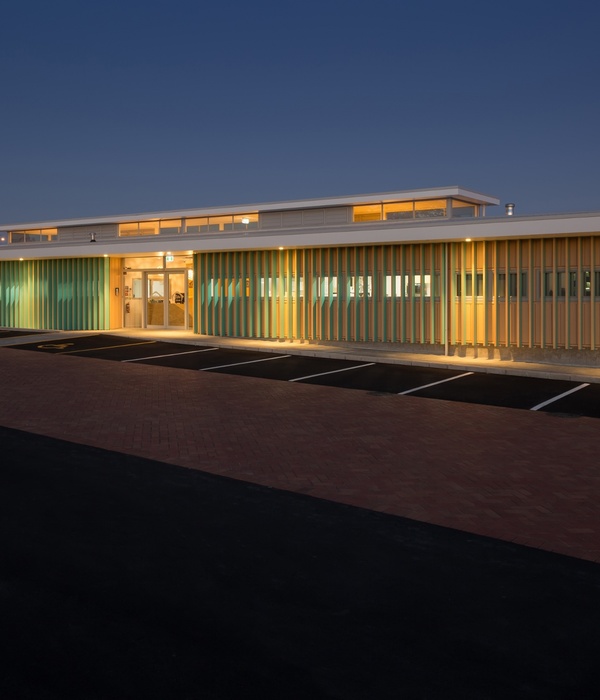Architect:Aita Flury dipl. Arch. ETH SIA BSA
Location:Aarau, Switzerland; | ;View Map
Project Year:2020
Category:Nurseries
The two new buildings in Aarau complete the permeable courtyard space of an existing school complex. The new, cubically simple and blocky structures show subtle sculptural modulations in their outline, which interlock the buildings with their encompassing space. The silhouette of the one-story kindergarten building is rhythmically structured by the different interior room heights. The two-story day care building (FuSTA) forms a type of frontage building of the stretched kindergarten building. Horizontally, deeply recessed loggias make the individual kindergarten units tangible. The exterior lined-up basic order on the inside mutates into circular spatial figures – the inside of the FuSTA even reveals to be centered.
Timber and derived timber materials characterize the atmosphere of the project in platform frame construction. The outer skin in larch is designed as a structuring grid introducing scale: Vertical and horizontal groove and comb form boards define the facade order. Window openings and shingle fields are precisely inscribed into it.
The different shingle types emphasize the facade hierarchies. The tense, textile shingle cladding can be experienced tactilely, especially in the transitional spaces of the loggias and in the alley between the buildings. The figural wooden half reliefs by Zurich artist Severin Müller are integral parts of the facades. All facade elements are in the service of rhythmization, allocation and identification.
Architects: Aita Flury Architektur
Photographer: Ralph Feiner
Facade cladding: Larch shingles
Flooring: Oak parquet
Doors: Wooden material door
Windows: Wood Metal Windows
Roofing: Boxbeam ceiling
Interior lighting: Regent
▼项目更多图片
{{item.text_origin}}












