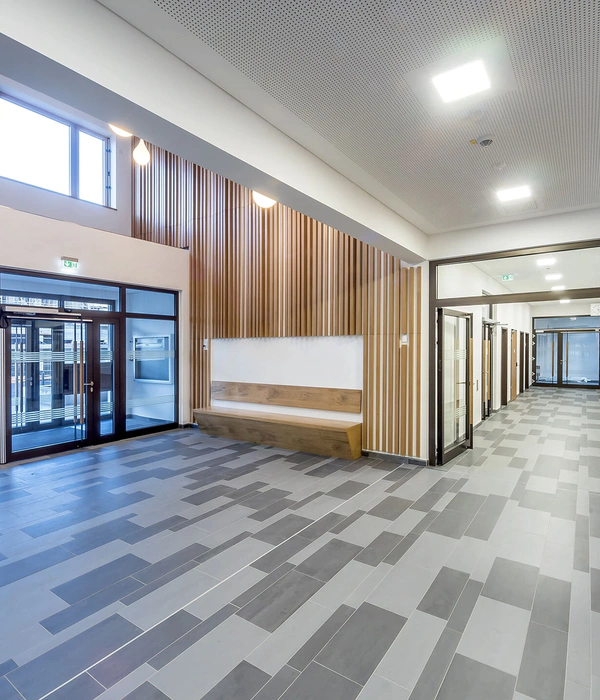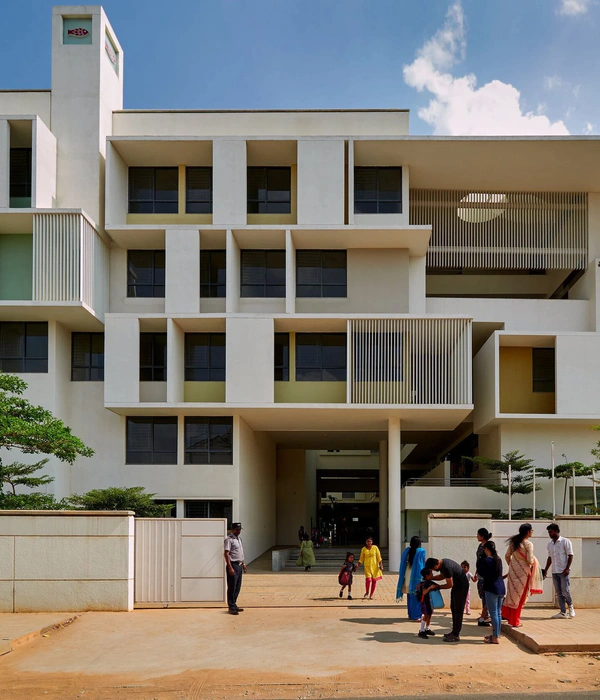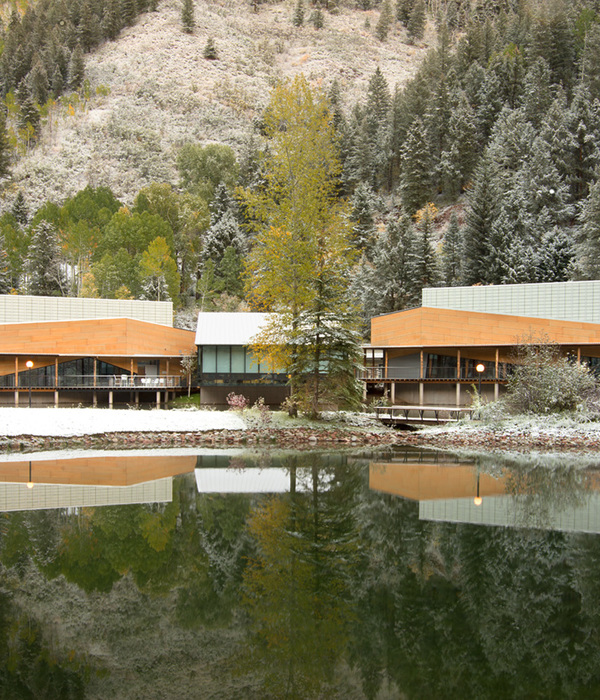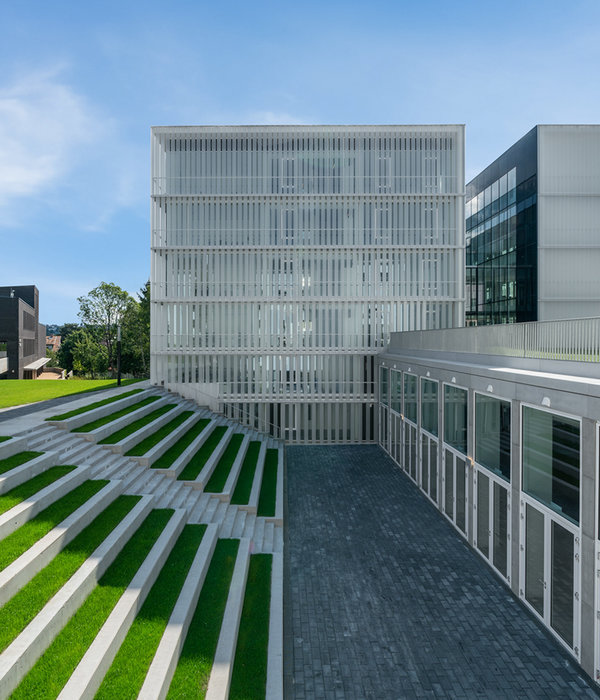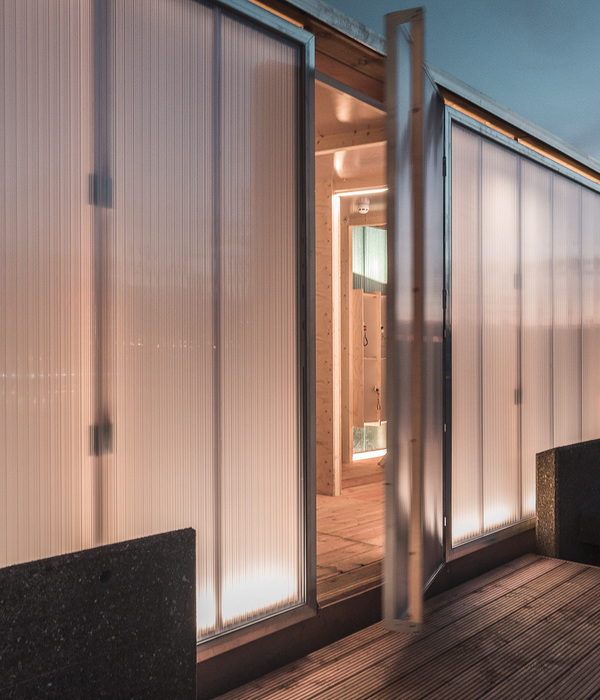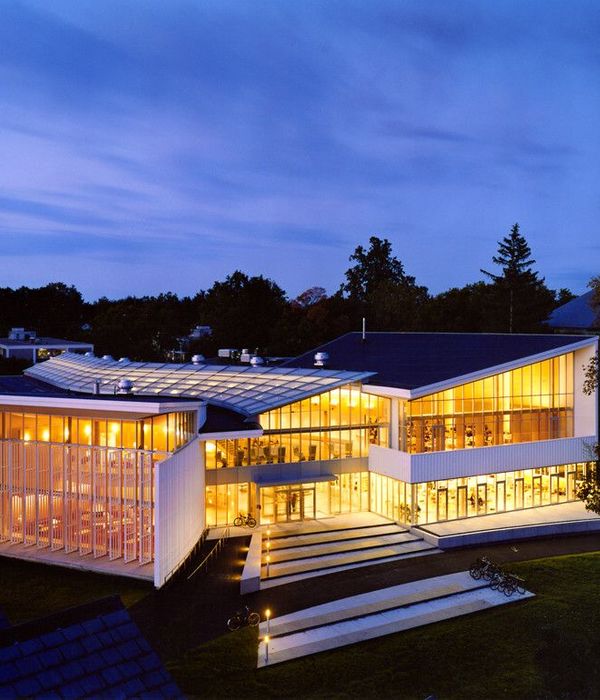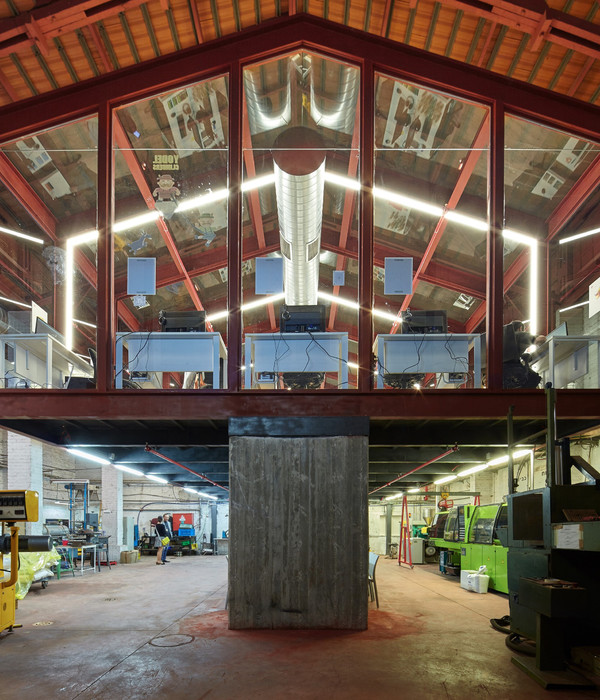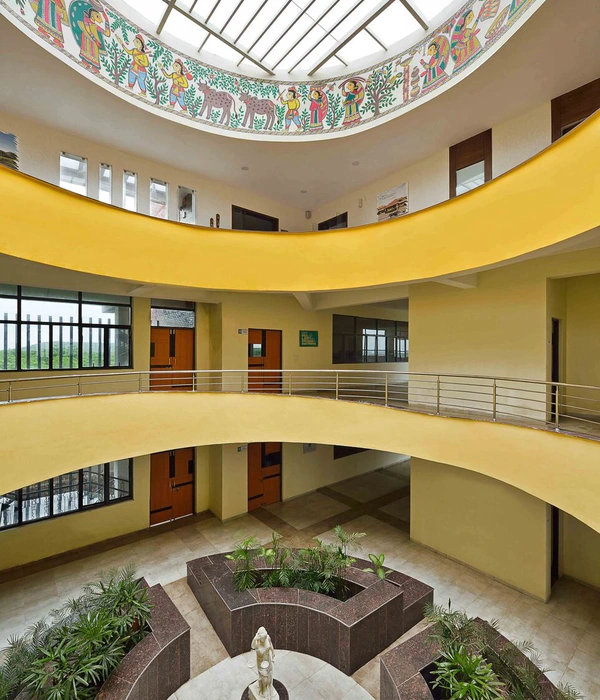INSPIRATION:
When we thought of the kindergarten we were captivated by the concept of throwing buildings on the field as if they were toys and that originated the location of all of the prisms that seemed to be playing hide and seek, one building after another, leaving framed views of the surrounding forest.
UNIQUE PROPERTIES / PROJECT DESCRIPTION:
The concrete parallelepipeds lean from one side to another encouraging the children to develop their creativity in maternal and in activity classrooms, K I, K II. For preschool, where students enter a stage of preparation for elementary school, the development of the project becomes more linear and simple by a construction consisting of reinforced concrete bays supported on exposed concrete piers that give the impression of a concrete building on stilts, this elevated condition among with the terrain's slope favors the passage of rain water under the building and it also favors the formation of an ecological corridor for species that integrate the cold forest ecosystem of the region.
The design of the slabs of the classrooms are fundamental to the integration of architectural design with education, which in combination result in a comprehensive training and optimal performance of the student, the segmentation of the slab into three parts in a way of toothed structure facing north ensures natural light equally into all space, compared to using only fluorescent light, the use in parallel with natural light results in better attention, better reading development and better information processing in students, as noted in their reviews on the subject by Kuller and Lindsten and The Heschong Mahone Group.
The slab design is complemented by the use of low maintenance landscaping (succulent plants) that integrate the property to its natural context.
OPERATION / FLOW / INTERACTION:
Due to the design of the slabs of the classrooms in three parts in a way of toothed structure facing north, ensures natural light equally into all the room, results in better attention, better reading development and better information processing in students..
BROISSIN
M.ARCH. GERARDO BROISSIN
ARQ. JOSE LUIS GARCIA
ALEXANDER D’ LA ROCHE
{{item.text_origin}}


