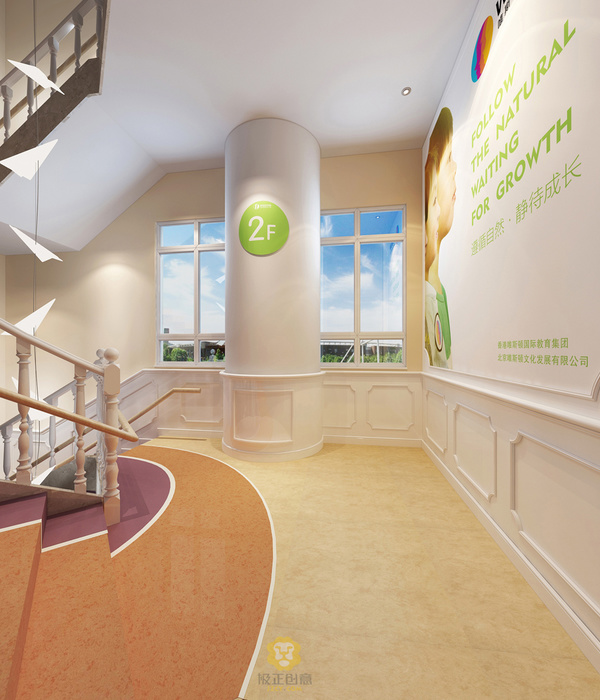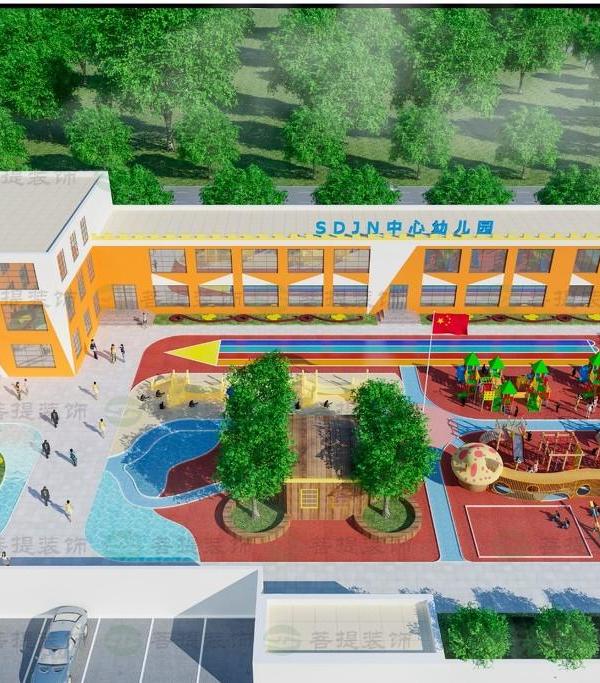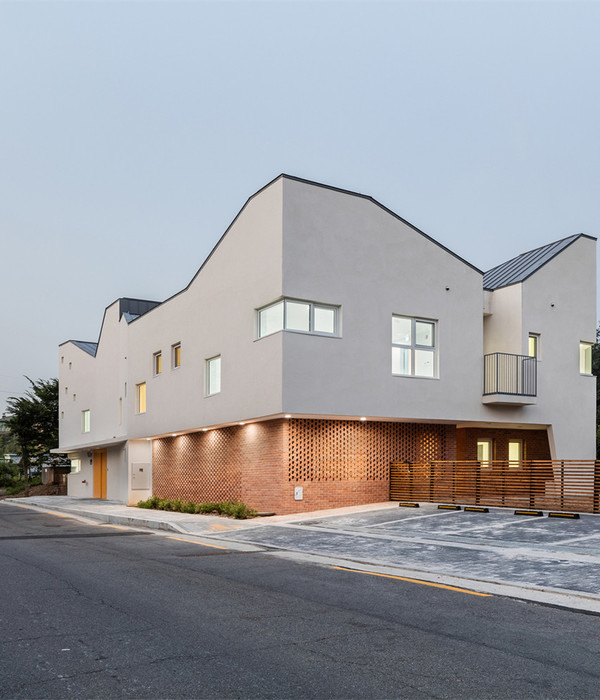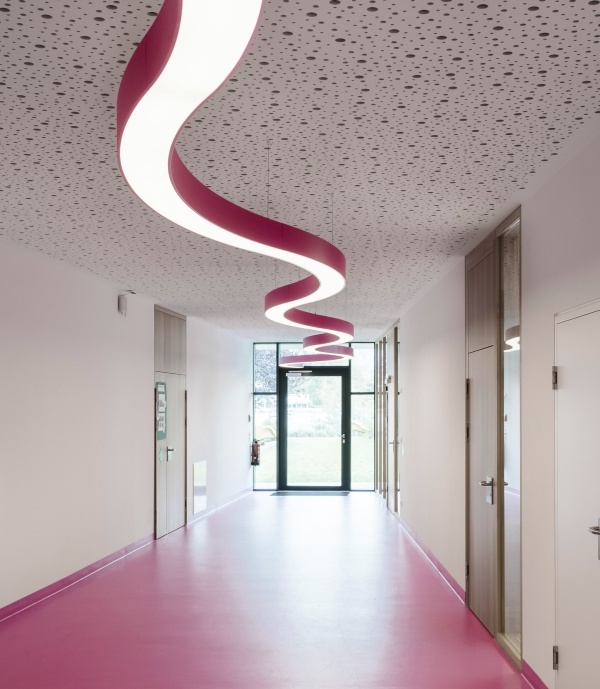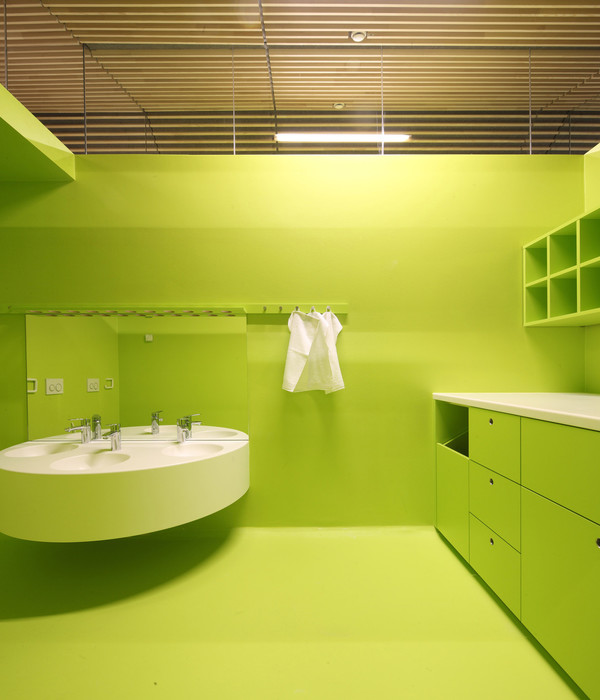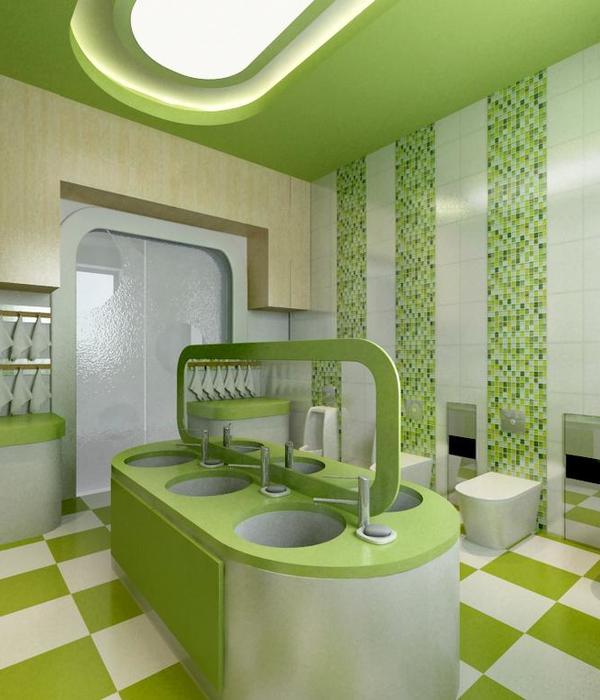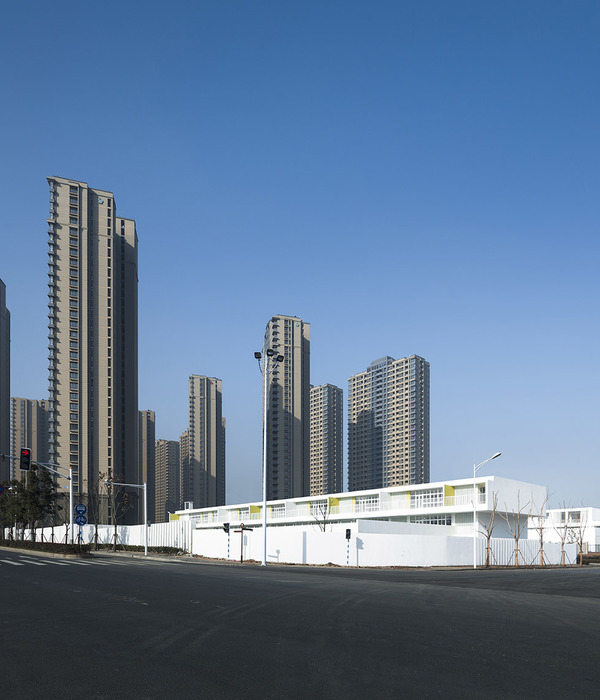© BASE Photography
基础摄影
架构师提供的文本描述。在一个小村庄里,校舍是一座特殊的建筑,因为几乎所有的居民都在那里度过了他们生活中的重要部分。
Text description provided by the architects. A schoolbuilding is a special building in a little village, because almost all the inhabitants have spent an important part of their life there.
© BASE Photography
基础摄影
这意味着,作为一名建筑师,你可以给孩子们余生一些东西,因为每个人都记得他或她的旧校舍。“作为一种冒险的建筑”是设计的起点。
This means that, as an architect, you can give children something for the rest of their lives, because everbody remembers his or hers old schoolbuilding. “The building as an adventure” was therefor the starting point of the design.
© BASE Photography
基础摄影
布莱德学校位于荷兰南部阿尔勒-里克斯特的中心地带。该计划的一个基本部分是特定地点的特色,如许多老树和现有的游乐场。
The Brede School is located in the heart of Aarle-Rixtel in the south of Holland. A fundamental part for the plan were the site-specific qualities like the many old trees and the existing playgrounds.
Floor Plan
除了使用挑战性的形式,我们选择不使用明显的材料。通常是原始的,有时是平滑的,大部分是未完成的,并且明显地附在了形式上-一种不会让人不受影响的
Beside the use of challenging form, we have chosen not to use obvious materials. Often raw, sometimes smooth, mostly unfinished and visibly attached the form a unity that does not leave people untouched.
© BASE Photography
基础摄影
现有的体育馆和整个新校舍的砖块都是以同样的方式完成的,用一层薄薄的灰浆,叫做slempwerk。通过使用这种传统的地方工艺,建筑形成了一个连贯的整体,看起来就像它们已经存在多年了。
The brickwork of the existing gymastics hall and the entire new schoolbuilding are finished in the same manner, with a thin film of mortar, called slempwerk. By using this kind of tradional local craft, the buildings form a coherent unity with an appearance like they've been there for years.
Structure - Axonometric View
结构-轴测视图
Brede学校有不同的用户,“一起在一个屋顶下一起”是制定总计划的基本思想。我们选择了一个独特的建筑,具有小规模的魅力,在整个建筑的背景下,所有的用户都可以表达自己。
A Brede School has different users. “Together under one roof” was the basic thought for the lay-out of the total plan. We have chosen a distinctive building with a small-scale charisma, where within the context of the entire building, all users can express themselves.
© BASE Photography
基础摄影
主要结构基于一个50m2的循环积木块,它以不同的方式连接每个独立的用户。这个电路决定了自己的身份,但由于模块化设计,兼容性在未来是有保障的,而且可以捕捉到生长和收缩。
The main structure is based on a recurring building block of 50m2, which is connected for each independent user in a different way. This circuit determines its own identity, but because of the modular design, compatibility is garanteed in the future and growth and shrinkage can be captured.
不同角度倾斜到倾斜屋顶,是最大的空间和变化的结果。
The implementation of different angels of inclination into the slanted roofs, is a result of a maximum of spaciousness and variation.
© BASE Photography
基础摄影
Architects architecten|en|en
Location Laarbeek, The Netherlands
Category Kindergarten
Area 2585.0 m2
Project Year 2016
Photographs BASE Photography
{{item.text_origin}}

