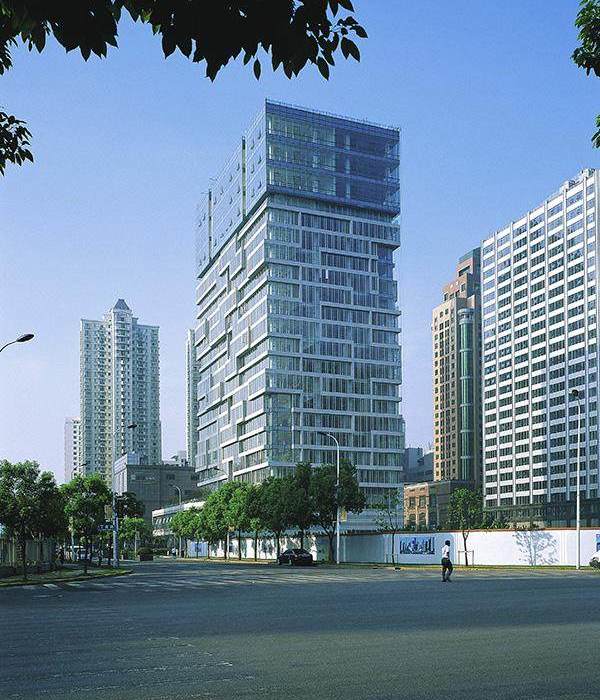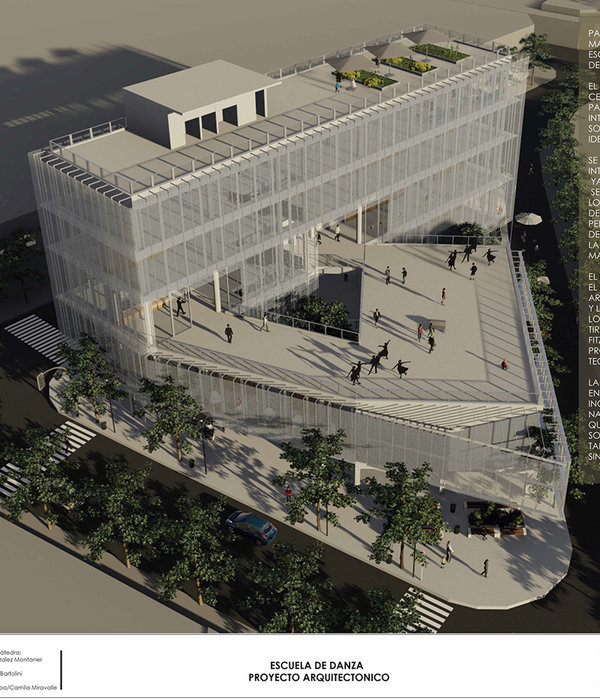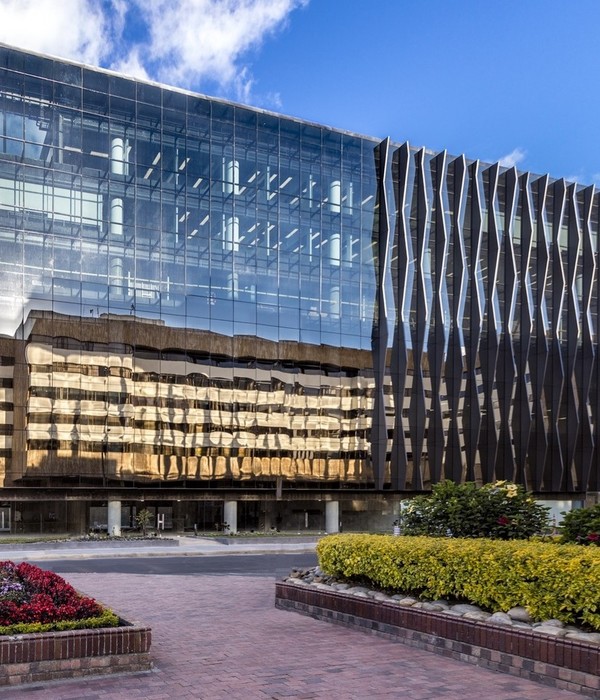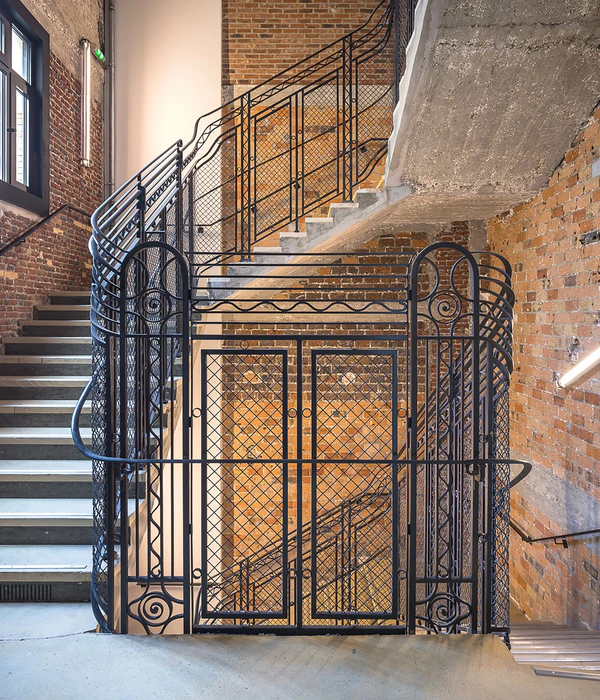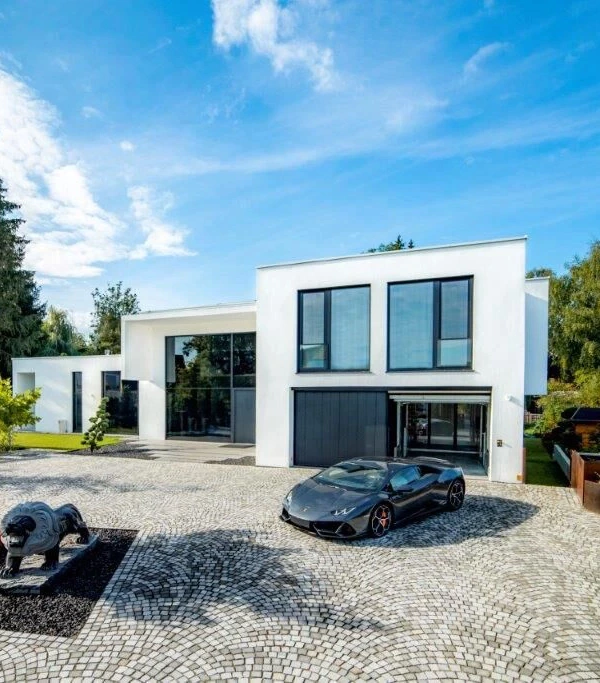- 项目名称:韩国杭东幼儿园
- 设计方:JanghwanCheon,Studio I
- 位置:韩国
- 分类:教育建筑
- 摄影师:Kyungsub Shin
Korea Hang Dong Kindergarten
设计方:JanghwanCheon , Studio I
位置:韩国
分类:教育建筑
内容:实景照片
图片:31张
摄影师:Kyungsub Shin
这是由JanghwanCheon与 Studio I联合设计的杭东幼儿园。该项目的设计概念是“住宅中的住宅”,设计一座让孩子们全天在此度过的日托中心,使其“舒适得如同在住宅扩建物中”。幼儿园成为了孩子们的小城市,设有广场(起居室)、街道(走廊)以及建筑(房间),作为城市组件般的组织起来。
造型设计方面,是考虑到孩子们每个早上看到幼儿园时,能联想到他们最喜爱的玩具“折纸”。当白色的表皮联系到其他部分是,与首层的砖墙部分分离出来,从而给人整体是折叠的一张薄纸的印象。没部分的屋顶均设有不同高度的天窗,让孩子们觉得宛若置身于由许多个小房子组成的一个大房子之中。
译者:筑龙网艾比
From the architect. Due to the change of family members and women's social activities, children have much more opportunity to learn through early childhood education institutions, rather than through family. Thus the design started from the idea of ‘house within a house’ which is based on the thought that the day care center that the children spend most of the day should be 'comfortable as an extension of home’.
Kindergarten becomes a small city for children that has a square (living room), street (corridor) and building (room) that are so organized as components of the city.The idea about the shape came from the thought that when children look at the kindergarten every morning, they would recall their favorite plays, ‘origami’. While the white surface is connected to each other, it is partially separated from the brick wall on the first floor which would give impression like folded thin paper as a whole. Also each of the protruding roof has skylights of different heights that will make children to feel like being in one big house made out of several small houses.
Entering the Kindergarten, you will see through the atrium space the green Arboretum abutting playground. Around the atrium space, service circulation and nursery circulation are located within the appropriate functional separation to link between inside and outside.
Nursery rooms on the first floor and second floor level are united through stairs within a large void space. This atrium space allows children to experience the Kindergarten from various angles and make them feel in a larger space. Even though this atrium is interior space, the arboretum beyond transparent window and the bright sunlight pouring from the above will give children joyful feelings of playing at outdoor playground.
In addition to the basic functions of windows for light and ventilation, we made windows of various depths and heights in consideration with children’s eye level and activities. These various openings on the facade would naturally create the image of kindergarten. We also created windows in a variety of sizes and positions at interior space so that no children would be placed in a blind spot and the children can gain peace of mind.The smooth transition from outdoor playground to Arboretum will allow children to enjoy Hangdong Arboretum like a backyard every day.
韩国杭东幼儿园外部实景图
韩国杭东幼儿园内部实景图
韩国杭东幼儿园平面图
韩国杭东幼儿园剖面图
韩国杭东幼儿园立面图
{{item.text_origin}}



