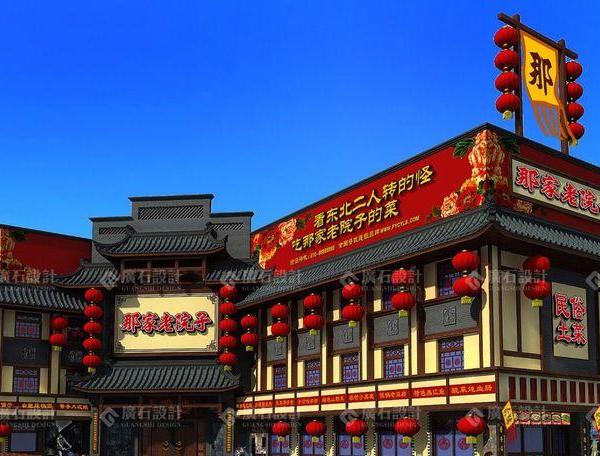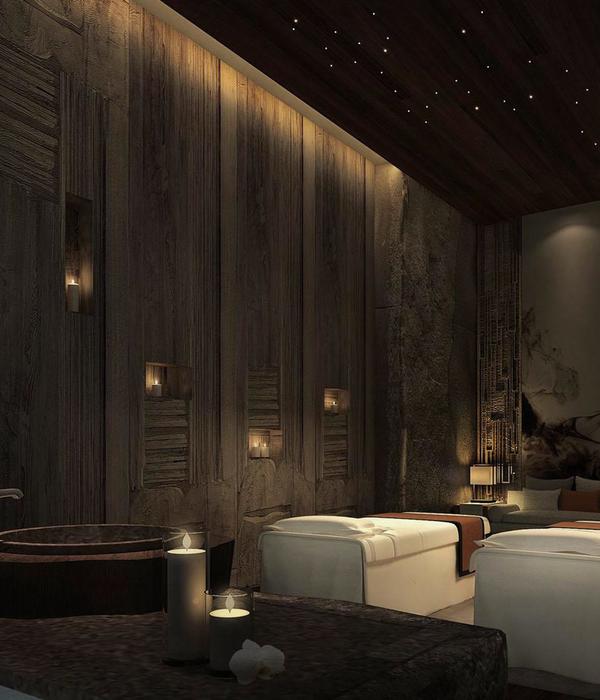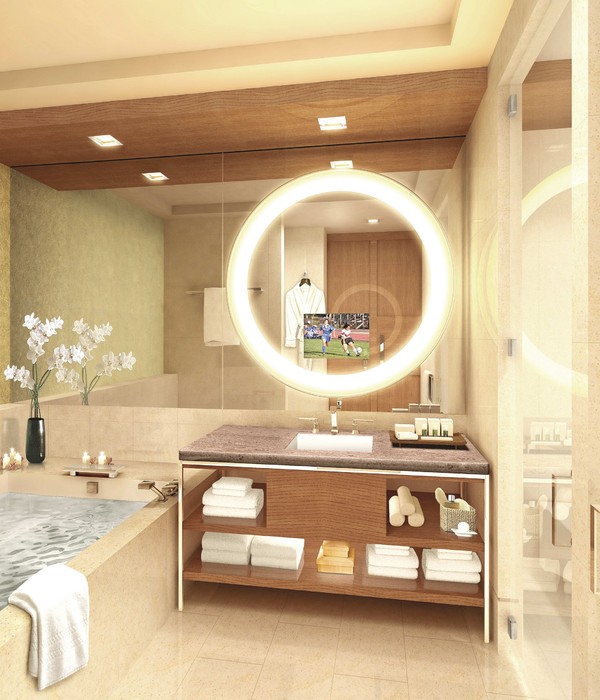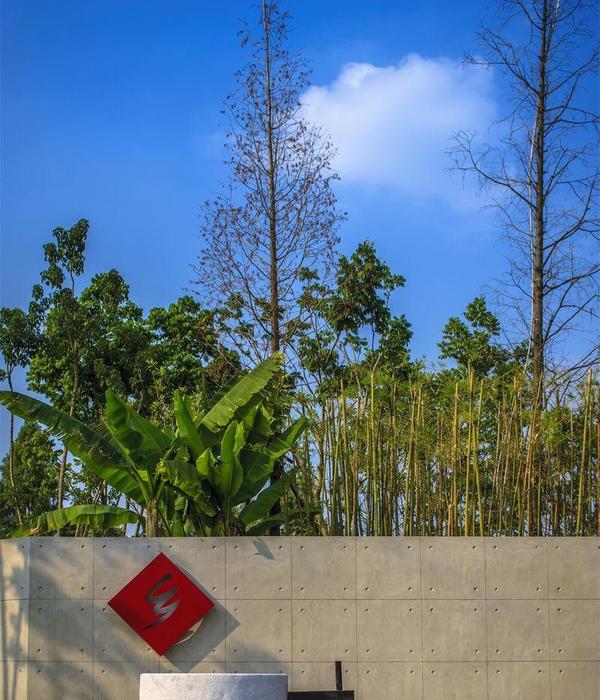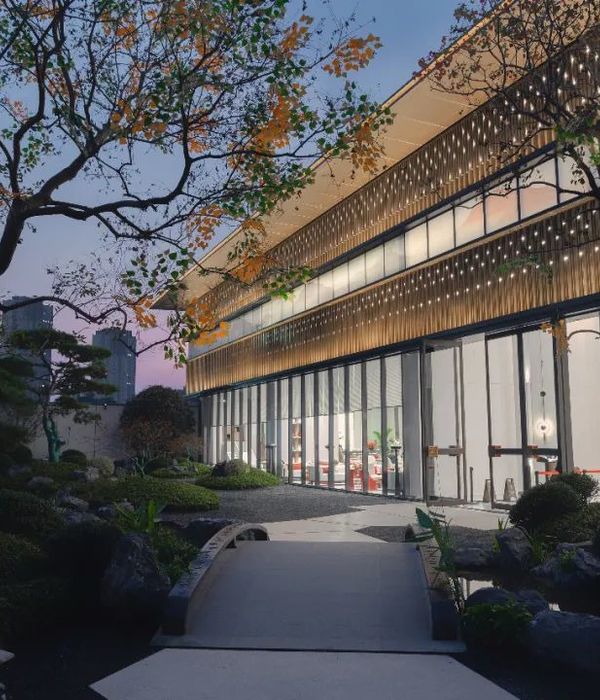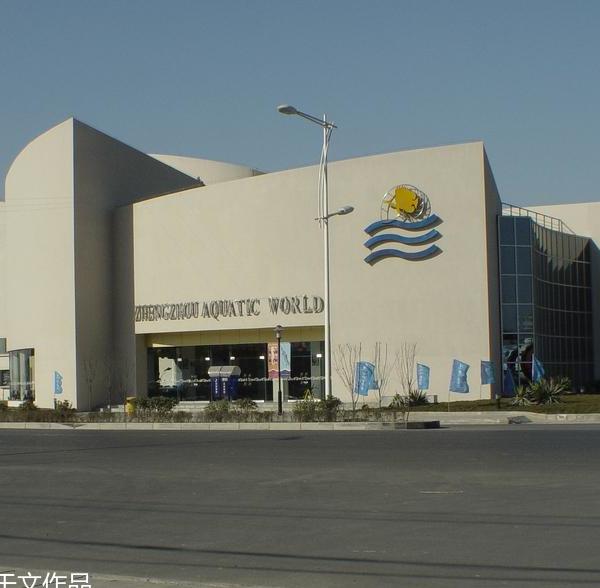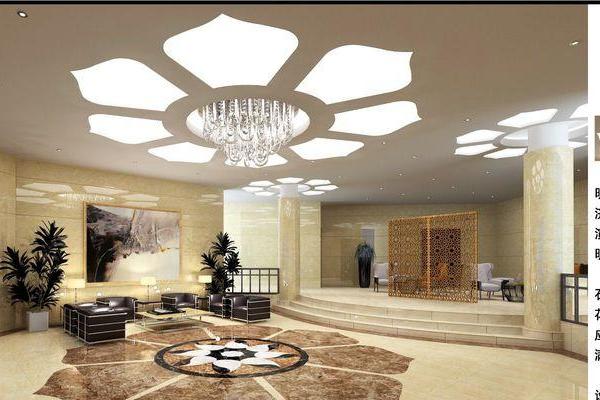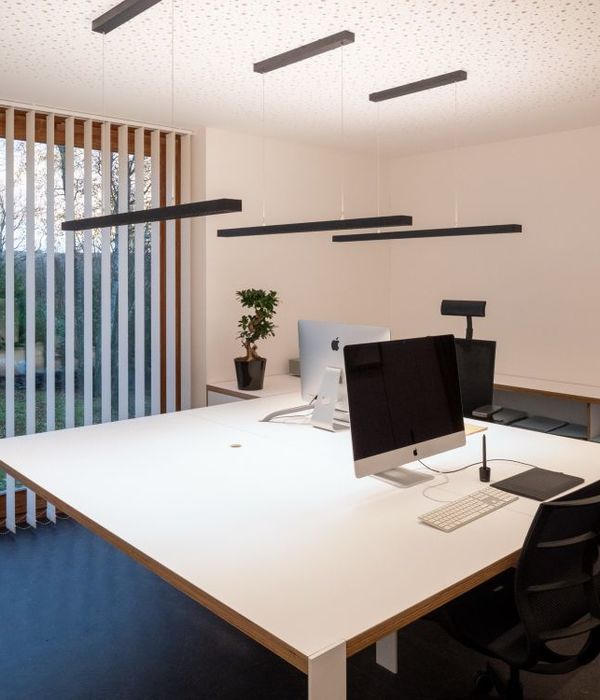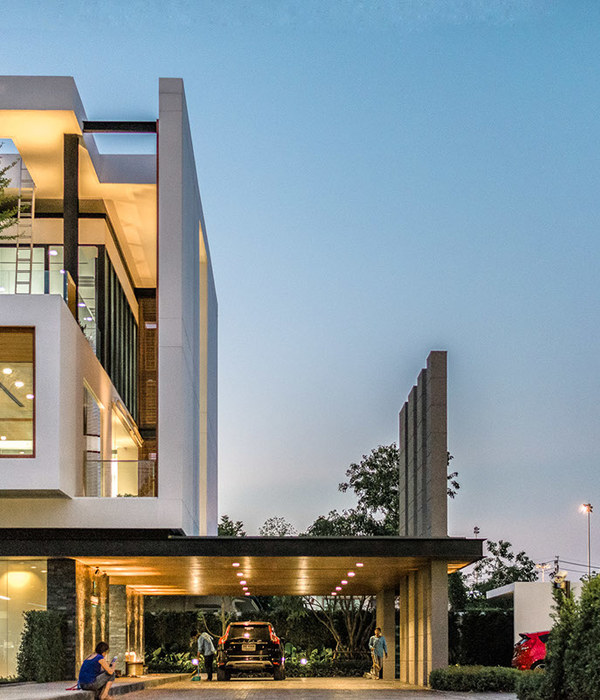Location:Germany; | ;View Map
Project Year:2020
Category:Individual Buildings;Car Parks
IdealPark car lift: the key for a unique house
In this house located in Germany a domestic routine takes place.
The building embraces the spectator to discover not only a new style of parking but also of feeling.
The tour of the House wants to be a sonic exploration in urban living space; audio visual essay focus on the sounds produced by a person that lives the house and leaves it using the disappearing car lift. With the installation of different microphones, it is possible to hear the “voice” of the building, of the exterior, of the Lamborghini, of the IdealPark.
The house in 2020 lives in the voices and in the shadows together with the person, as home times have never been part of life as much as in this year that will remain in the history books.
2020 is the year in which IdealPark celebrates the twentieth anniversary. A year that calls for courage and the need to explore new paths.
New building. Bauhaus style. Completely in concrete.
The House is built in 2018. The bright mind behind the architectural concept of the building belongs to the designer Ulrich Reitenberger.
An open-plan modern villa was designed with a contemporary vision.
Height in living and dining room: 6 m.
Free cantilevered roof with terrasse at 11 m.
The villa with its geometric profile blends with nature around it and the river passing in front of the pool area.
The wall at the entrance becomes a window allowing to see the courtyard outside.
Wood and concrete are the materials that dominate in the villa interiors.
Custom made furniture pieces that bring raw concrete monolothic interior to life with a touch of softness.
A sculptural staircase leading to the first floor is made of concrete and crystal.
The large window in the kitchen overlooks the swimming pool.
Bespoke luxury are expressed here in every detail but the the wow effect comes with the IdealPark disappearing car lift.
Type of car lift: Indoor IP1-CM MOB2 XL
Travel: 3200
Platform dimensions: 5960 x 2550 mm
Load: 3500 kg
Laser scanner at ground level for ground level safety.
Door type lateral sliding door at ground level.
Sectional door on basement level.
Lid pavement covered by tiles. Glass enclosures at ground floor.
▼项目更多图片
{{item.text_origin}}

