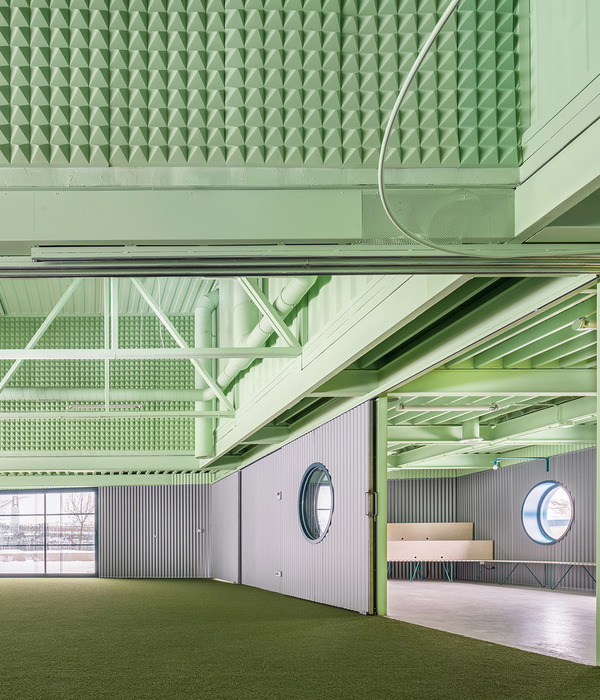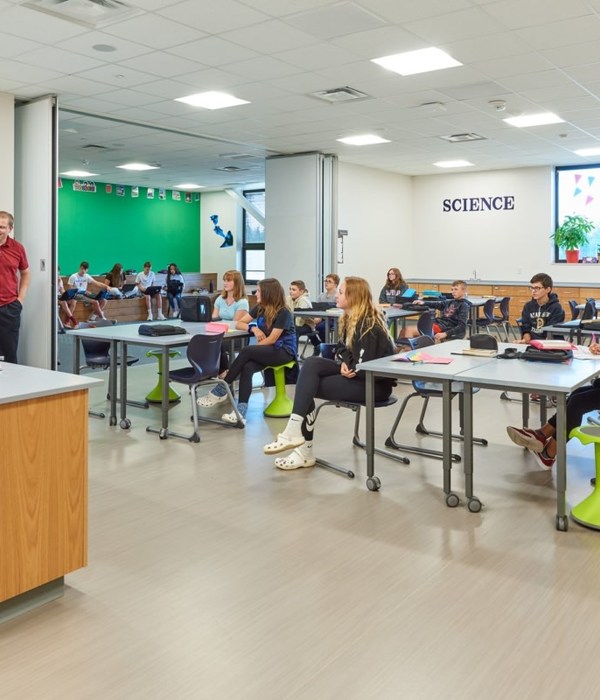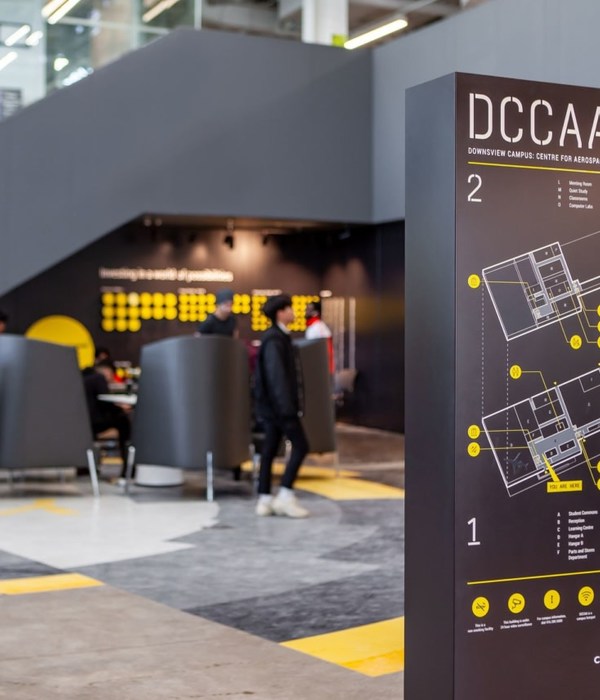架构师提供的文本描述。近年来,洛斯阿尔卡扎雷斯的发展和指数增长带来了增加公共教育的必要性,其中之一是从幼儿时期开始。这些中心发挥着极其重要的社会工作作用,因为它们允许“现代家庭模式”兼容并充分发展家庭生活和工作场所的活动。
Text description provided by the architects. The evolution and exponential growth that Los Alcazares has suffered in recent years has brought the need for increased public provision of education, and among them, from early childhood. Such centers play an extremely important social work, as they allow the 'modern family model' compatible and fully develop family life and activities of the workplace.
© David Frutos
(C)戴维·弗鲁托斯
社会的迅速增长和发展有时导致一个非正规的城市组织,在这方面形成了部分补偿计划“Lorenzo”中的一项社区设施分配,该计划位于三条道路之间的三角工厂之间,占地面积为70 000平方米。该遗址周围是一个互不交集的森林绿地序列。该地块的范围导致了教育用途的制定与好玩的,突出的,因此,幼儿园在一个画廊或公共空间的树木。这种情况产生了一种“空间协同效应”,它提供了一个新的公共中心,周围是绿色区域,不会耗尽整个楼层,从而使整个人群都受益。这样就可以把剩下的部分与邻近的绿地联系起来。
The rapid growth and development of society resulting sometimes in an irregular urban organization, which in this context has shaped a piece of allocation of community facilities from the partial compensation plan 'Lorenzo', located between three roads , triangular plant, which has an area of 70,000 m2. the site is surrounded by a disjointed sequence of wooded green space. The extent of the plot led to the formulation of educational use compatible with the playful, projecting, as a result, the nursery school in a gallery or public space trees. This situation creates a 'space synergistic' doubly benefiting the whole population with the offer of a new public center surrounded by green areas, which does not exhaust the entire floor, allowing to articulate the rest of the parcel with the adjacent green areas.
© David Frutos
(C)戴维·弗鲁托斯
这座建筑占地800平方米。该方案阐明了六个教室,巢,多用途的房间,卧室,餐厅和办公室,必要的适当发展的活动将被分配。在里面,这个中心被组织成两个翅膀,由一个主入口连接起来,把室内空间与室外露台连接起来,所以建筑紧靠着街道,在院子里打开,它拥抱和看上去保护着孩子们玩耍,创造出独特的内部景观。在这两翼中,第一和最大的是大部分有组织的教学空间和适当利用幼儿期以及办公室和更衣室,第二是饮食厨房和设施。
The building occupies an area of 800 m2. The program articulates six classrooms, nest, multipurpose room, bedroom, dining room, and offices necessary for the proper development of the activities for which will be assigned. Inside, the center is organized into two wings connected by a main entrance that articulates the set of interior spaces with outdoor patio, so the building is closed to the street, and opens inside the courtyard, which embraces and looking protect the children play and create a unique inner landscape. Of these two wings, the first and largest of them, is where most of the organized teaching spaces and proper use of early childhood as well as offices and dressing rooms, in the second, there are the catering kitchen and facilities.
© David Frutos
(C)戴维·弗鲁托斯
由于洛斯阿尔卡扎雷斯(Los Alcazares)的地理位置和天气,这是一座位于玛·梅诺(Mar Menor)边缘的小镇,建议将教室倾倒在院子里,进行过滤和噪音污染,最重要的是为户外开放空间,提供有趣的教育环境,开展日常户外活动。为了使这种情况更慷慨,极限的设计是为了保护教室的一个巨大的悬垂可以保护太阳和天气。
Thanks to the geographical situation and weather in Los Alcazares, a town on the edge of the Mar Menor, it is proposed that the classrooms were dumped into the yard, filtering and noise pollution, and, above all, opening up the space to the outdoors, offering a interesting amalgam of educational situation, and developing daily outdoor activities. To make this situation more generous, the limit is designed to protect the classroom with a large overhang can protect sun and weather.
这个学习中心概述的反思和发展,对于其他人来说,是基于课堂以外的教育作为学习环境和团体活动的益处。这源于对两个互补但学科对立的两极的研究:中欧30年代的心理学、教师和教学建筑。首先,我们应该提到Enriqueta Molina在“课堂外的学校和教育:户外学习情景的贡献”中的论文,它使夏普(1943)指出,我们能在课堂上教得更好的东西,我们必须教的东西,我们通过在校外的自然材料和生活情境中直接体验到的东西,必须学习,另一方面,“阿姆斯特丹的露天学校”由约翰尼斯·杜伊克(Johannes Duiker)和道尔顿(Dalton)合著,作者是约翰·杜伊克(Johannes Duiker)和道尔顿。
The reflection and development outlined in this center of learning, for others, is based on the benefits of education outside the classroom as learning context, and group activities. This arises from research on two complementary but disciplinary opposite poles: the psychology faculty and teaching architecture of the central European 30s. First, we should mention the thesis of Enriqueta Molina in 'school and education outside the classroom: the contribution of outdoor learning scenarios' from which made Sharp (1943) indicating that what we can teach better in the classroom , there must be taught and what can we learn best through direct experience with natural materials and life situations outside of school, there must be learned and on the other hand, 'The Open Air School in Amsterdam' by Johannes Duiker which assumed Decroly theses and Dalton, which proposed that individual attention to children.
© David Frutos
(C)戴维·弗鲁托斯
{{item.text_origin}}












