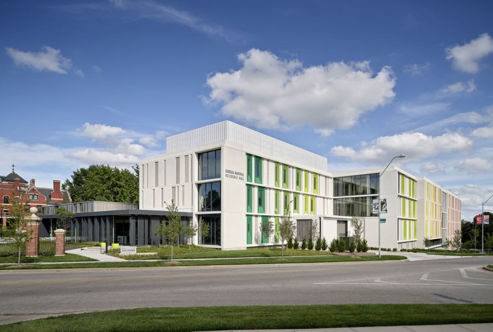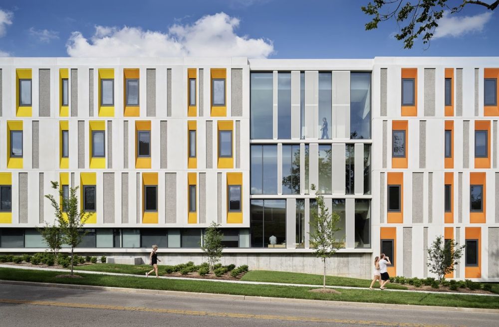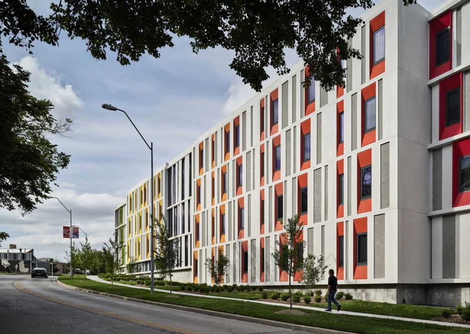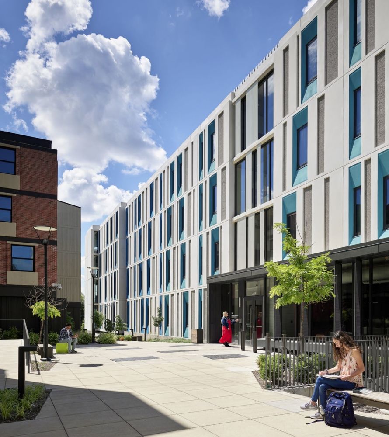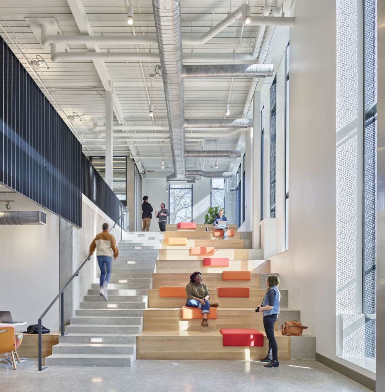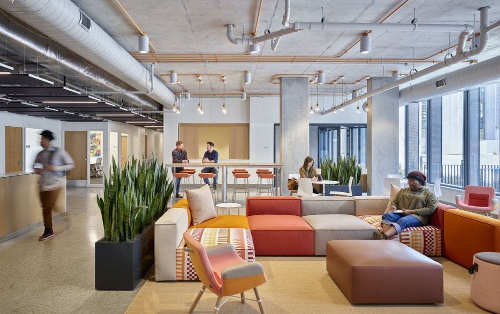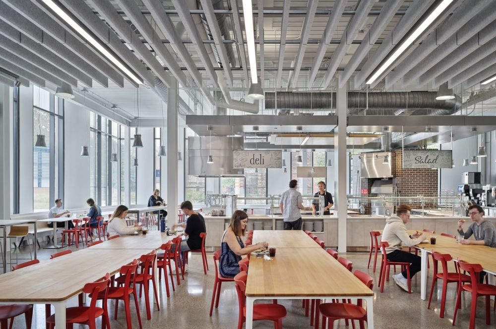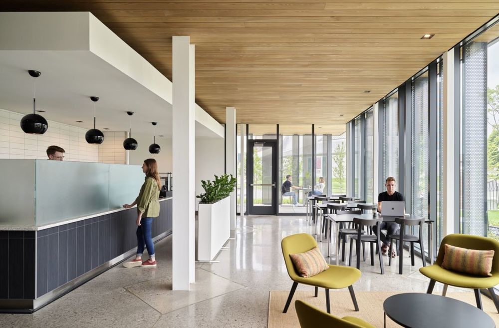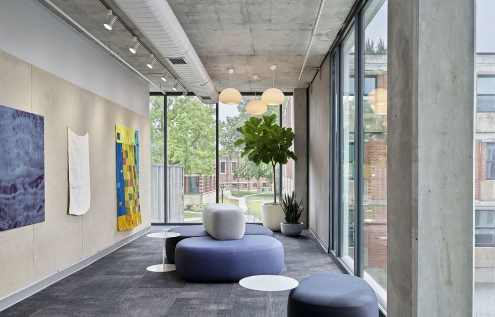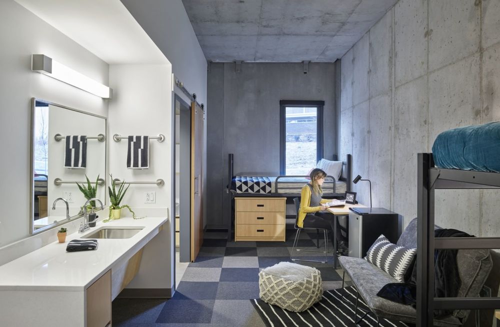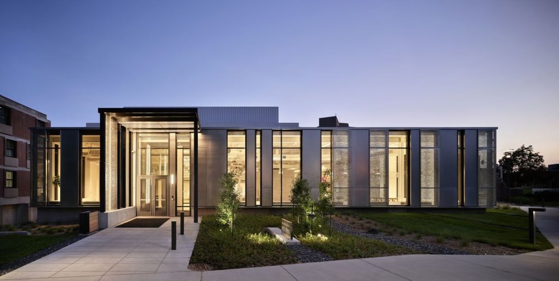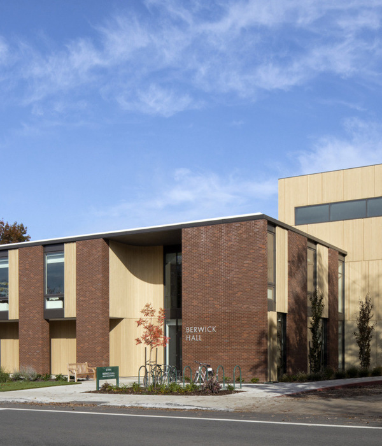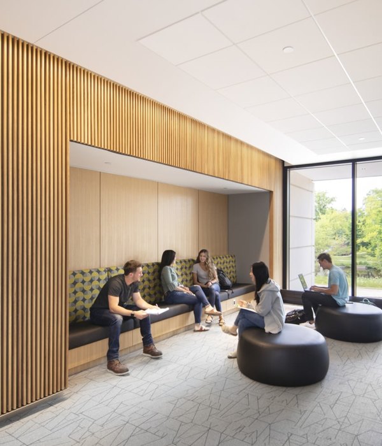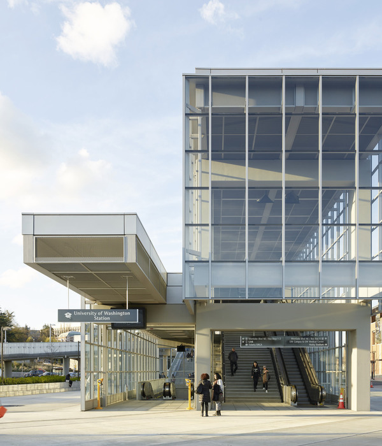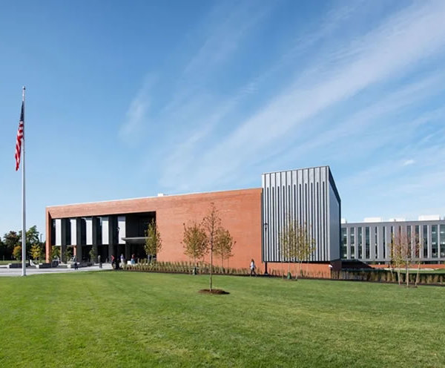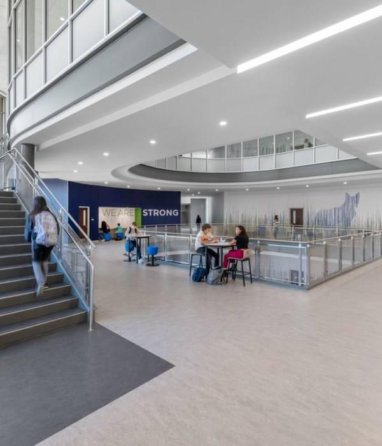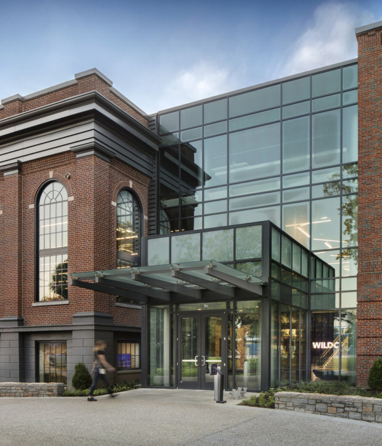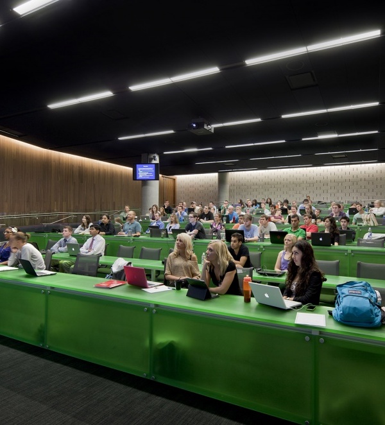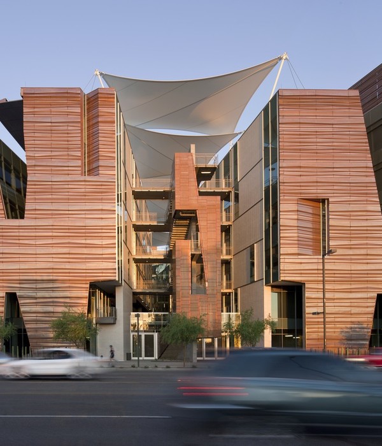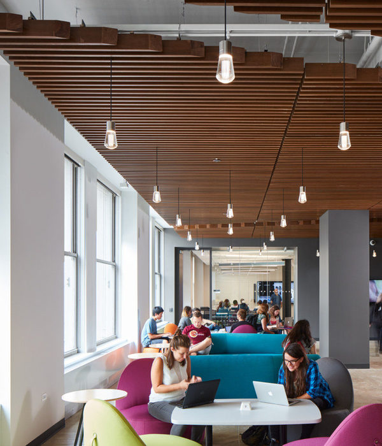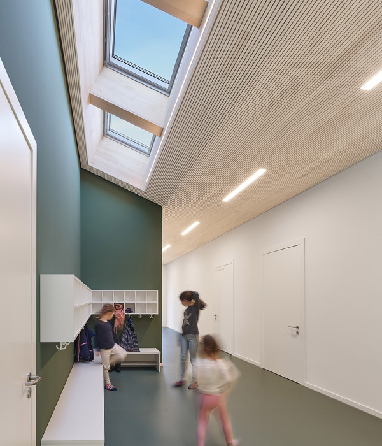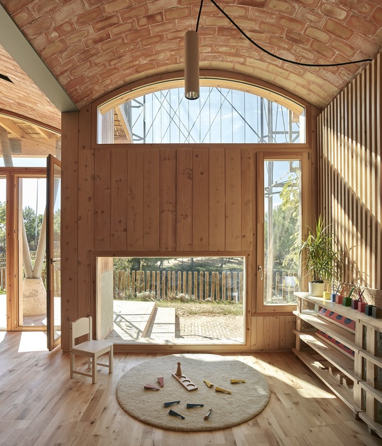Kansas City Art Institute 丨 Barbara A. Marshall Residence Hall 丨 Helix Architecture + Design
Helix Architecture + Design was tasked to complete the Barbara A. Marshall Residence Hall and Wylie Dining Center for the Kansas City Art Institute in Kansas City, Missouri.
The Kansas City Art Institute (KCAI) is located within an optimal intersection of art, creativity, and inspiration. Situated on a pedestrian path commonly referred to as the “art ribbon,” KCAI connects students to both the Kemper Museum of Contemporary Art and the Nelson Atkins Museum of Art. The site for the residence hall leverages this ideal location to strengthen the campus’s relationship with these prestigious institutions.
In alignment with their Campus Master Plan, KCAI identified four strategic goals for the residence hall: 1) Increase enrollment by providing housing and dining facilities that are competitive with peer institutions; 2) Accommodate more beds on campus while improving the freshman living experience; 3) Provide a high-quality dining option for all students, faculty, staff and visitors on campus; and 4) Create a facility that is durable, enduring, sustainable, and a prudent use of the Institute’s physical, financial, and human resources. Above all, KCAI leadership recognized that the needs of their students dramatically changed since the original residence hall was constructed in 1963. Their new home must go beyond offering a place to sleep; it should also be a space to holistically address physical, mental, and emotional needs.
When designing the Barbara Marshall Residence Hall, Helix began by developing a thorough understanding of the unique KCAI student. Within the walls of this building, like-minded yet diverse students will come together to learn and grow. They have a heightened appreciation for craftsmanship and quality; they care deeply about their mental health and wellness; and they are advocates for social justice.
KCAI has been nationally recognized for its legendary curriculum, which encourages exploration into different mediums and an immersion into the process of making art. Helix embraced KCAI’s desire to create a place that would serve as the cornerstone for establishing a supportive and inspiring freshman experience. An important component to this effort was to understand the nature of all disciplines offered within KCAI so that all students felt comfortable in their new home away from home. As budding connoisseurs of materials and craft, it was critical that the design did not cater to any one discipline, but to offer a glimpse into the potential use and manipulation of media.
Exterior spaces also offer opportunities to elevate the human experience. A vibrant interspace, tucked between the existing student living center and the new residence hall, can be both a tranquil place for respite or a secure gathering space for students. Situated at the primary threshold of campus, Café Nerman and the Wylie Dining Center extend an open invitation to their neighbors. In conjunction with this move, Helix removed the perimeter fencing that once separated the campus from the community, leaving only a symbolic portion of the historic entry gate.
The residence hall is the culmination of a visionary master plan, an immersion into campus and student culture, and dialogue with myriad stakeholders. KCAI praises the building as a transformational and inclusive place for all, with each programmatic element being used precisely as they envisioned.
Design: Helix Architecture + Design Contractor: JE Dunn Photography: Michael Robinson Photography
Design: Helix Architecture + Design
Contractor: JE Dunn
Photography: Michael Robinson Photography
12 Images | expand images for additional detail
