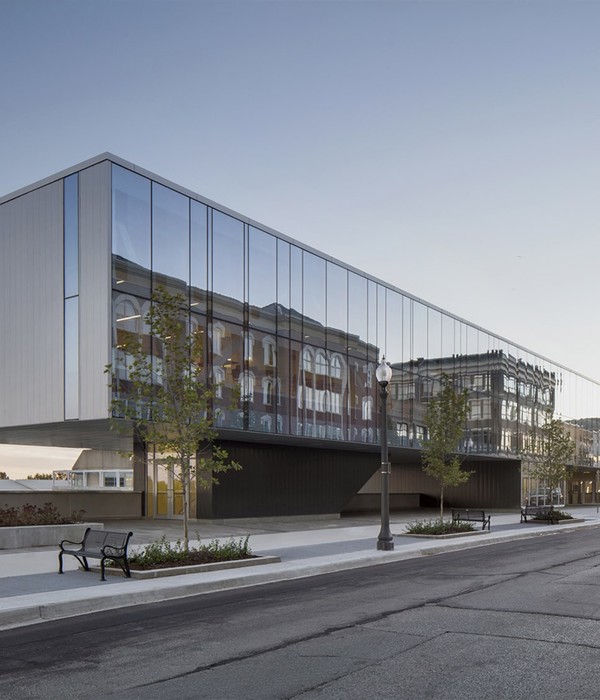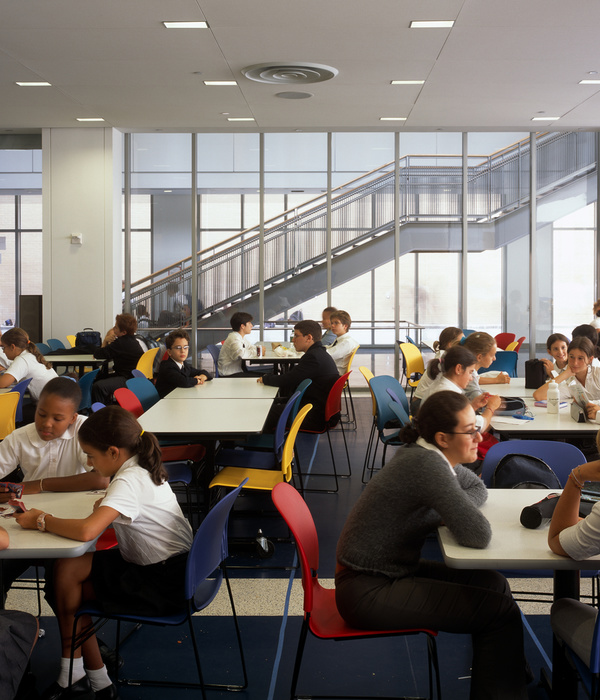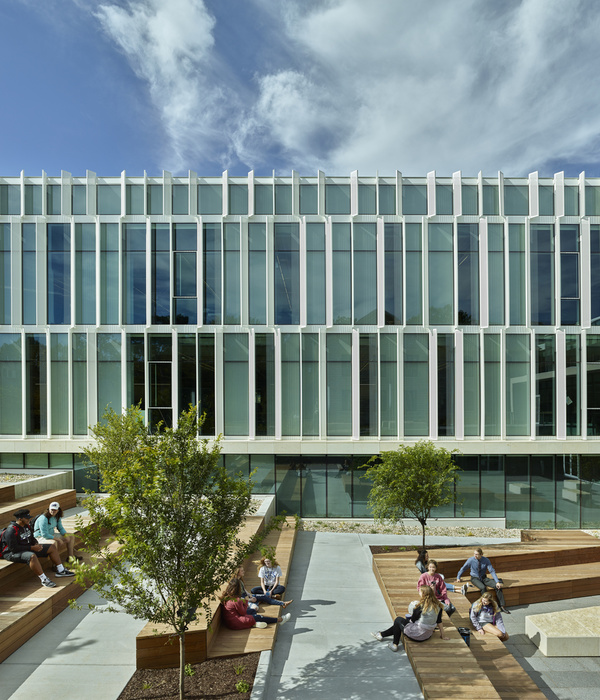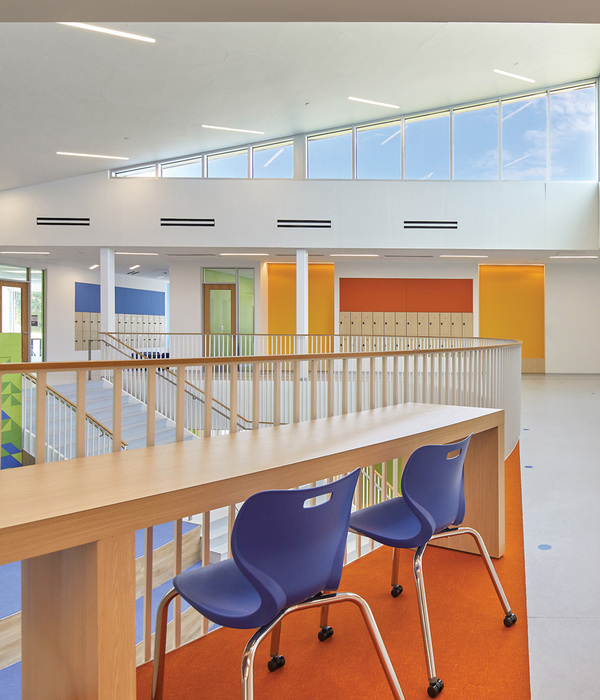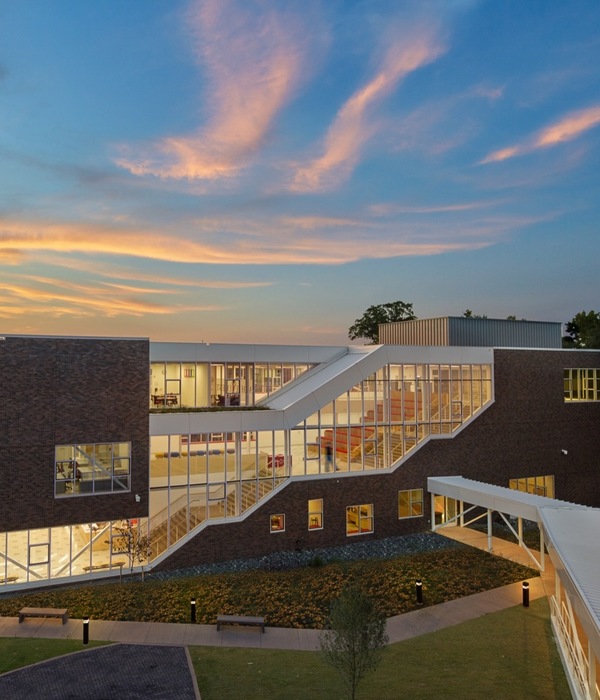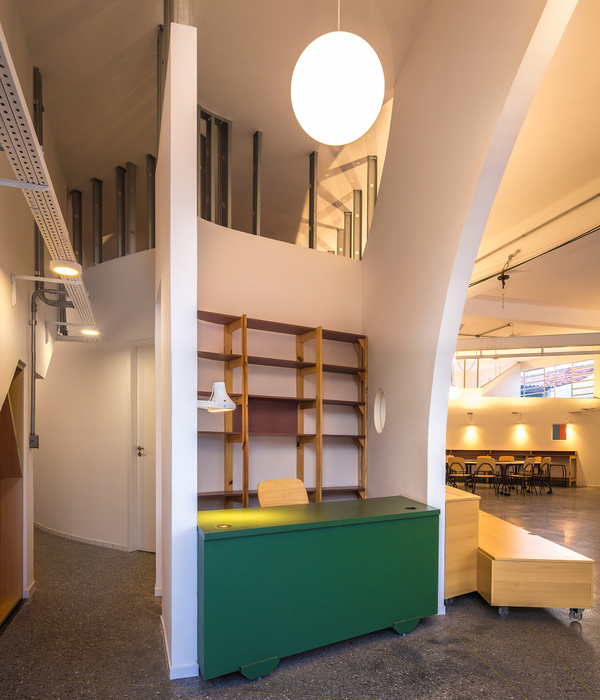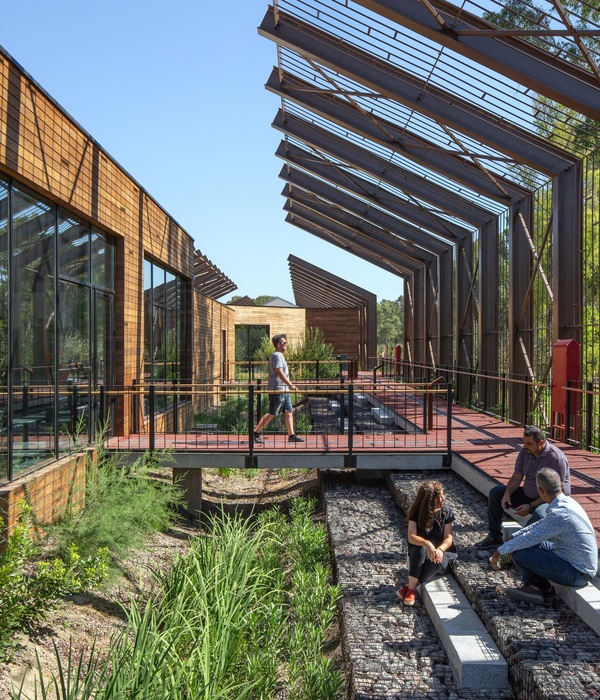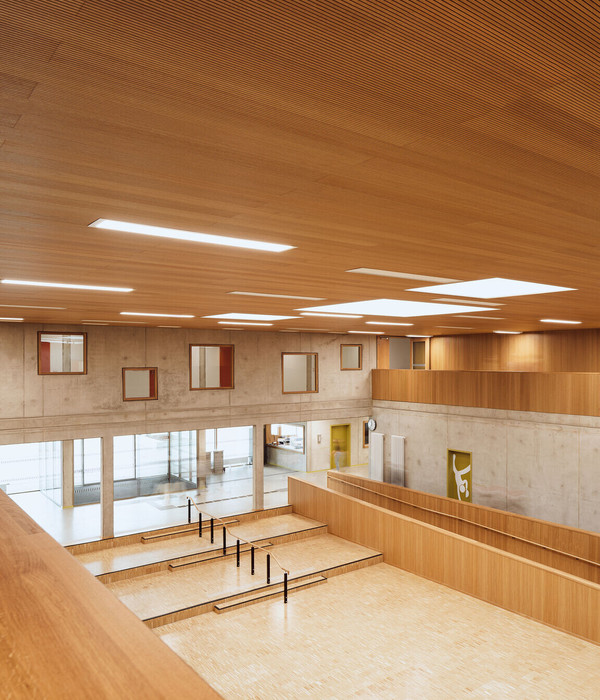The property of the KiTa Parkstrasse is located in the vicinity of the Berg Cultural Park in the east of Stuttgart. The new two-storey building of the four-group nursery school is part of the green corridor with historic trees on the site of the previous building. The positioning, building dimensions, construction and materials of the building are based on the special characteristics of the premises: The local building code specifies a building depth of twelve metres. Its position and orientation result from the construction line and the terrain sloping from west to east. The foundation on an existing underground bunker makes a lightweight timber construction the only alternative.
The main entrance is located on the north side and is easy to distinguish within the façade. The foyer, which also serves as a parents’ meeting place, runs from north to south and opens towards the garden. From here the multipurpose room is accessed, and a corridor leads to the group areas in the south and the adjoining rooms in the north. All common rooms on the upper floor feature a loggia in front of them. Two external staircases, which stand out vividly against the building structure, lead directly from the upper floor down to the garden with open-air play areas.
The clear segmentation of the building into a group space and an ancillary room area is reflected in the design of the façades and the shape of the roof. Skylights in the roof above the corridor enhance this impression and allow for good lighting and ventilation of the building. Due to the internal organisation of the building, the sanitary and ventilation installations can be restricted to the ancillary room partition. This means that the room heights in the common rooms can be increased, whilst the amount of ceiling suspensions is reduced.
The nursery is designed as a structural timber construction with a high degree of prefabrication. The lower weight of the timber construction allows the building to be erected on the air-raid shelter below. The rising construction of the nursery consists of flat timber elements. The exterior walls benefit from all the advantages of a timber frame construction with ventilated facade cladding. Through the red colour of the vertical timber cladding the building stands out against the green of the surrounding park.
{{item.text_origin}}

