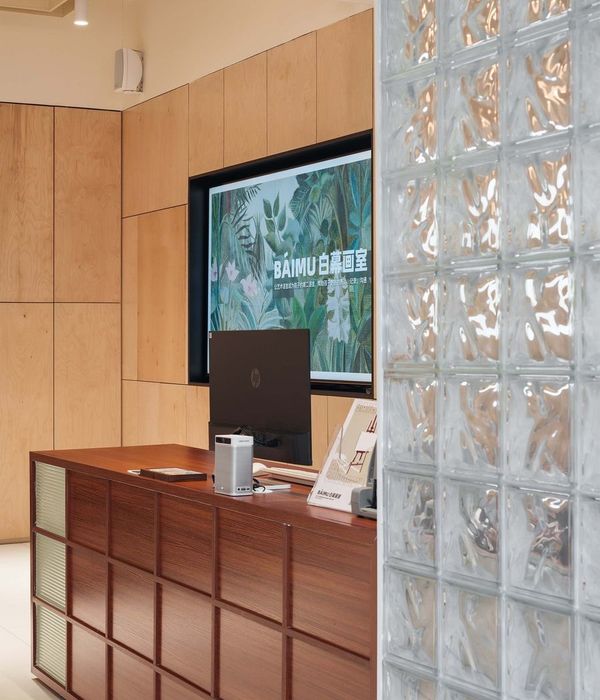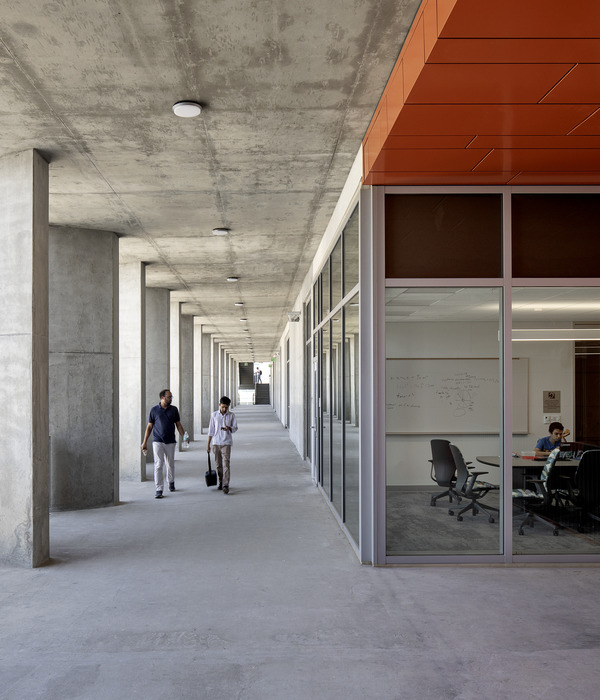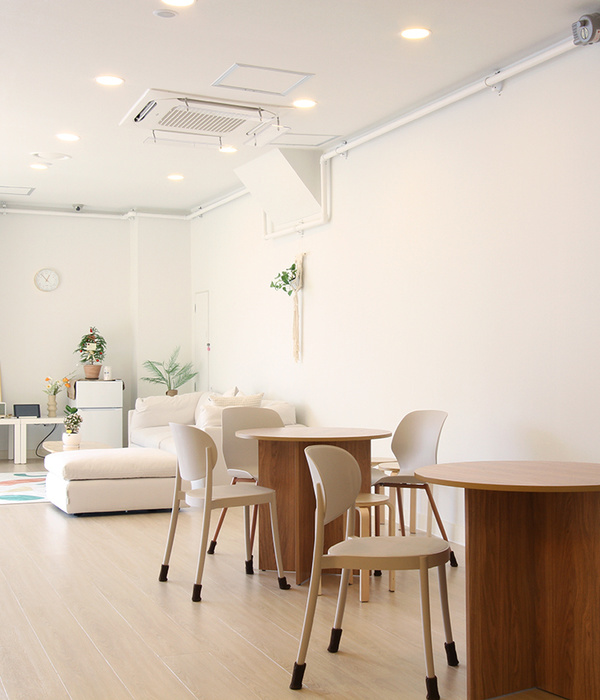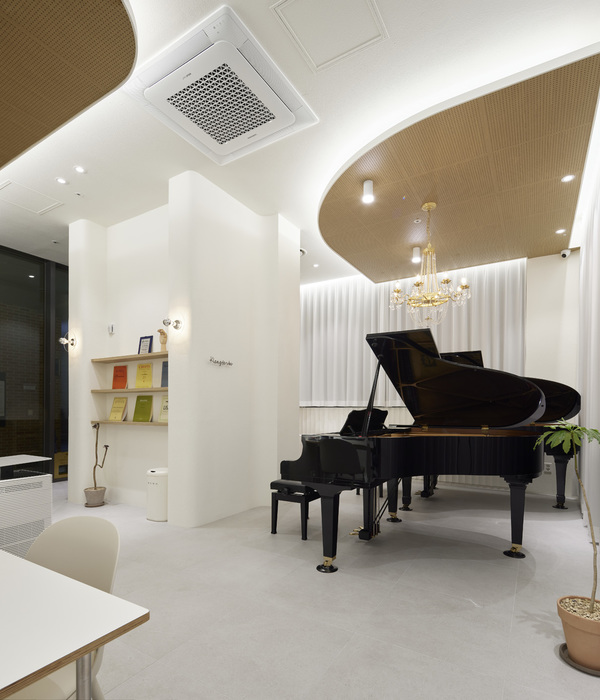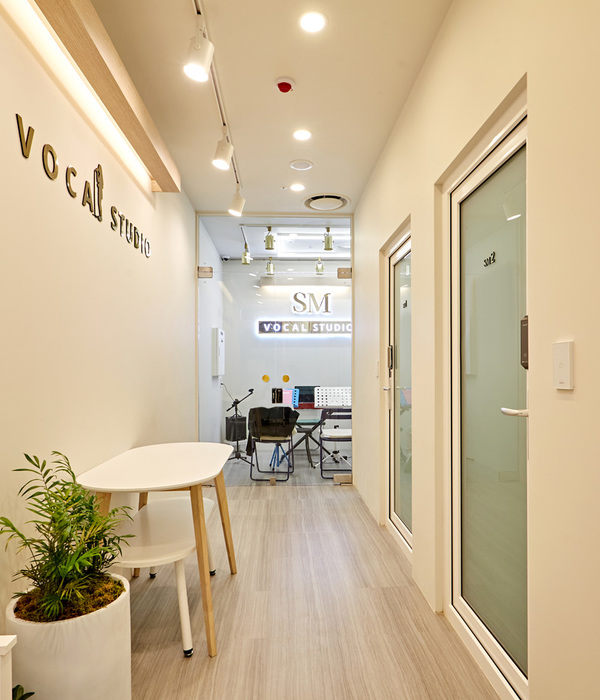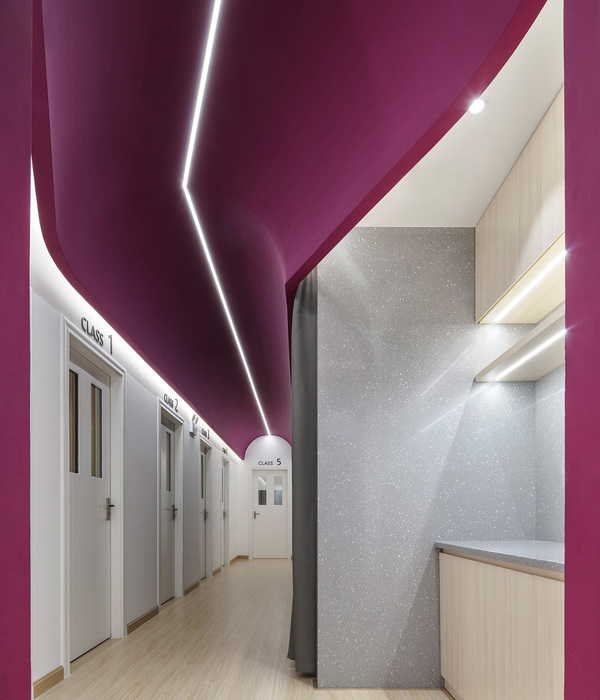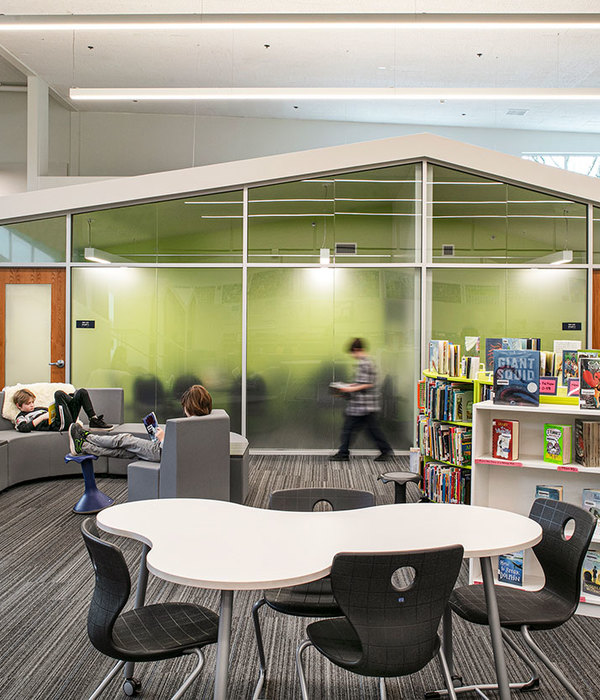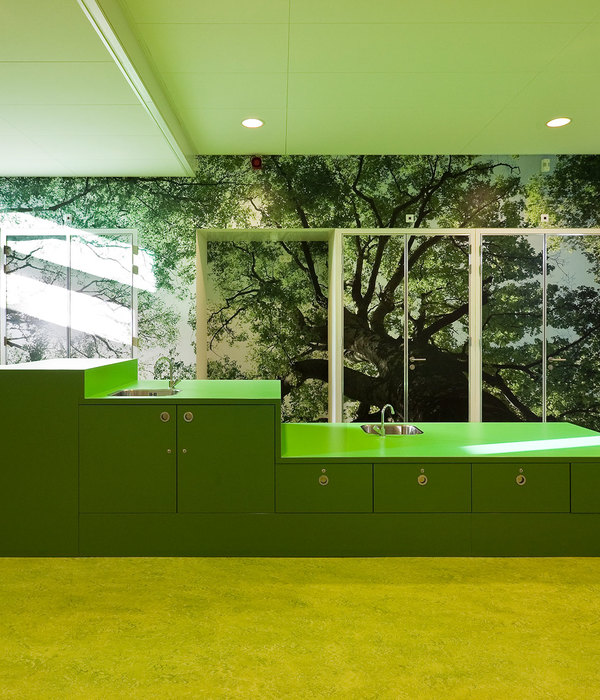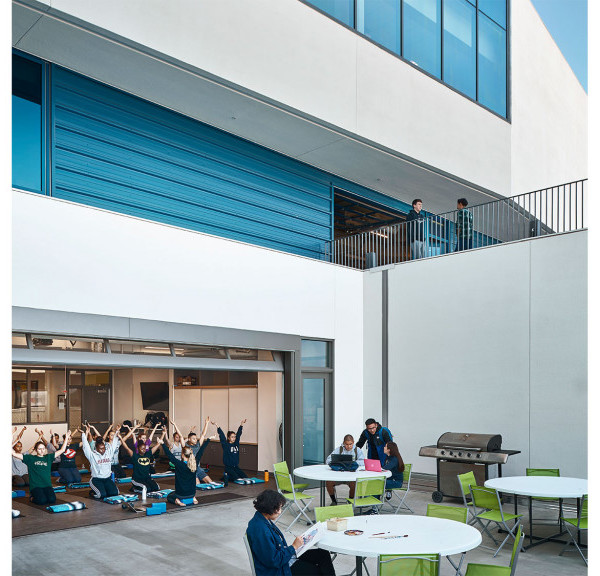© Hoachlander Davis Photography
(3)Hoachlander Davis摄影
架构师提供的文本描述。成绩预备学院是一所成绩优异的大学预科学校,位于华盛顿特区阿纳科斯蒂亚河以东.成就预科是为缩小成绩差距和满足社会的教育需要而成立的,它是一所获奖的学校,在华盛顿特区,它被认为对缩小低收入学生和富裕学生之间的成绩差距有着直接的影响。成就预科学者一直是本区表现最好的学者之一,在更富裕的社区,他们的表现往往优于同龄人。新的中学是一座建筑,旨在缩小学区八区社区的成就差距。
Text description provided by the architects. Achievement Preparatory Academy is a high-performing, college preparatory school located east of the Anacostia River in Washington, DC. Founded to close the achievement gap and address the educational needs of the community, Achievement Prep is an award-winning school that has been recognized for having an immediate impact in closing the achievement gap between low-income and affluent students in Washington, DC. Achievement Prep scholars have been among the top performing scholars in the District, often outperforming their peers in more affluent neighborhoods. The new middle school is a building designed to close the achievement gap in the District’s Ward 8 Community.
© Hoachlander Davis Photography
(3)Hoachlander Davis摄影
Floor Plans and Elevations
平面图和立面
© Hoachlander Davis Photography
(3)Hoachlander Davis摄影
成就预备学院是一所特许学校,通过一种坚定的信念,即所有学生都可以、必须、而且将在高水平上学习,从而取得显著的成绩。一个明确的,大学的使命,被理解和支持的所有学校成员是他们成功的关键。这份意见书说明了他们新的中学设施的建筑设计如何促进和提高了学校开展教育项目的能力。
Achievement Preparatory Academy is a charter school that achieves remarkable results through an unwavering belief that all students can, must, and will learn at high levels. A clear, college-bound mission that is understood and supported by all school members is the key to their success. This submission illustrates how the architectural design of their new middle school facility promoted and enhanced the school’s ability to institute its educational program.
Circulation Diagram
环流图
新的成就预科中学大楼位于华盛顿特区东南部的一所现有的学校校园里。自2008年以来,APA在1962年建造了一座现有的未经翻新的学校大楼,实施了中学项目。由于现有校舍的空间不足,APA不得不将他们的小学和幼儿方案从现有学校搬到8号区周围其他地点的租赁大楼。新的中学大楼允许APA将所有项目合并到一个有效地继续为邻里提供服务的单一校园中。
The new Achievement Preparatory Academy middle school building is located on an existing school campus in South East Washington DC. Since 2008, APA operated the middle school program out of an existing, unrenovated school building built in 1962. Because of inadequate space in the existing school building, APA had to move their elementary and early childhood programs out of the existing school and into leased buildings in other locations around Ward 8. The new middle school building allows APA to consolidate all programs on to a single campus that effectively continues to serve the immediate neighborhood.
© Hoachlander Davis Photography
(3)Hoachlander Davis摄影
新中学的集团化和选材是对现有学校建筑的补充。目标是创建一个建筑统一的校园,这是一个地标性的社区。当局会小心为不同学校的学生设立不同的出入口,使他们与车辆分隔。该网站是内部组织的,有机会玩和户外学习之间和周围的两个建筑物。
The massing and material selection of the new middle school is complementary to the existing school building. The goal is to create an architecturally unified campus that is a landmark in the neighborhood. Care is taken to organize arrival and dismissal and to establish different entrances for students of the different schools, segregated from vehicular traffic. The site is organized inwards with opportunities for play and outdoor learning between and around the two buildings.
© Hoachlander Davis Photography
(3)Hoachlander Davis摄影
但最重要的是,新建筑说明了新设施的建筑设计是如何促进和提高学校实施教育计划和“缩小成就差距”的能力的。哥伦比亚特区的特许学校只向传统公立学校提供了三分之一的设施津贴,因此需要创新和高度成本意识的设计来促进其教育计划。
But most of all, the new building illustrates how the architectural design of the new facility promotes and enhances the school’s ability to institute its educational program and “close the achievement gap”. Working with only one-third of the facility allowance provided to traditional public schools, charter schools in the District of Columbia require innovative and extremely cost conscious design to foster their educational programs.
© Hoachlander Davis Photography
(3)Hoachlander Davis摄影
Architects Studio Twenty Seven Architecture
Location Washington, DC, United States
Principal John K Burke
Area 49478.0 ft2
Project Year 2016
Photographs Hoachlander Davis Photography
Category Elementary & Middle School
Manufacturers Loading...
{{item.text_origin}}

