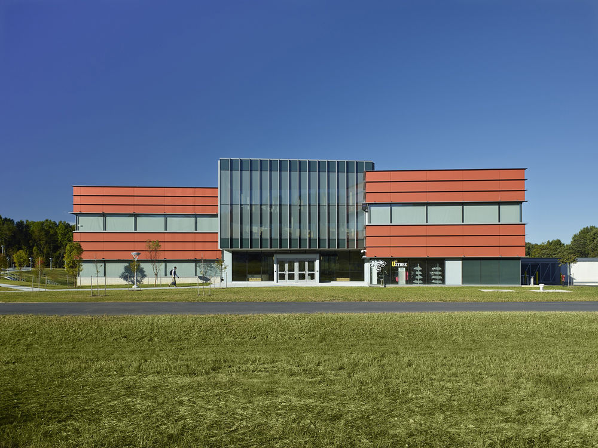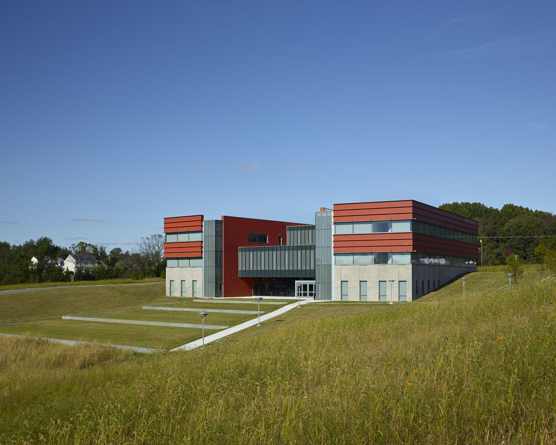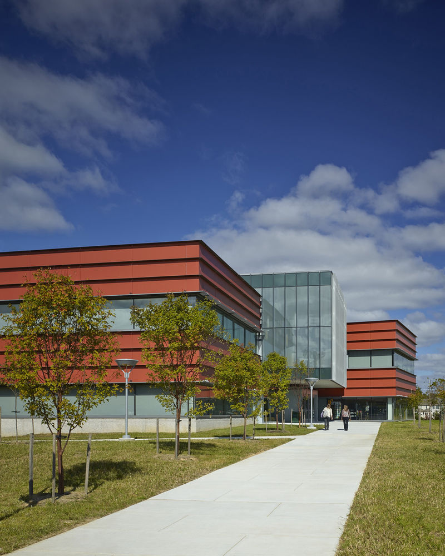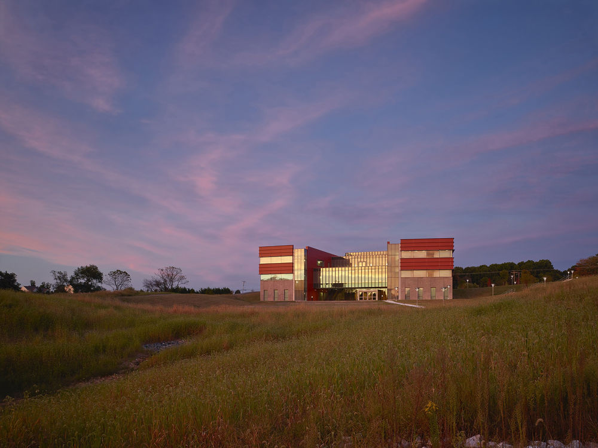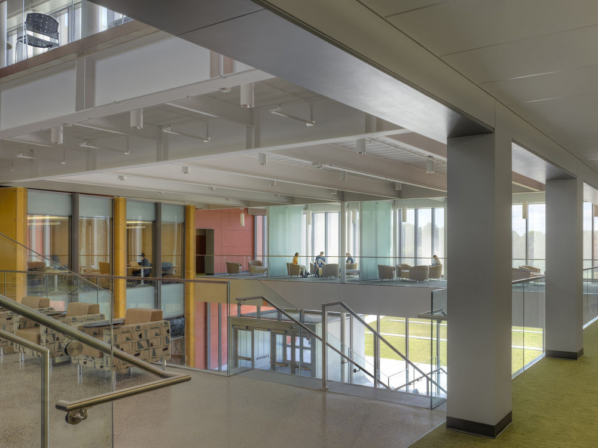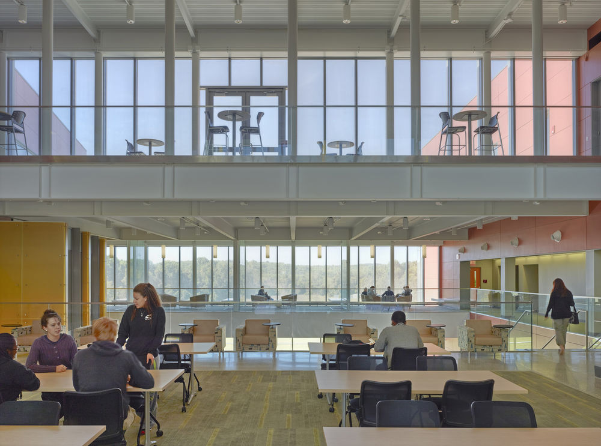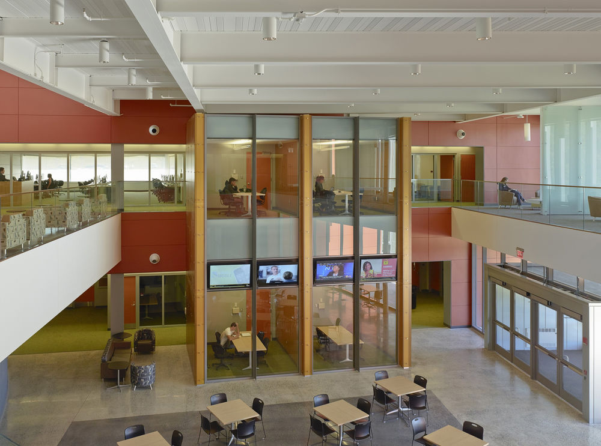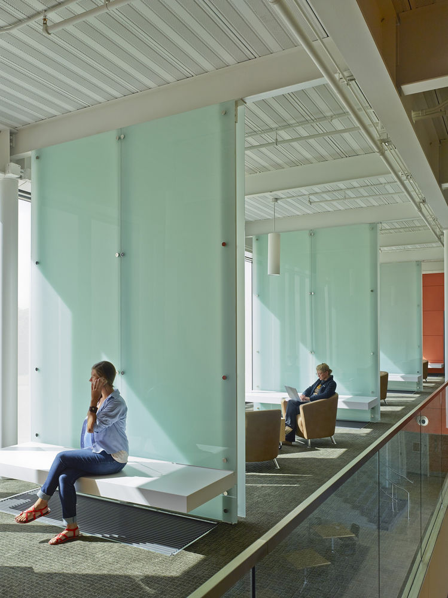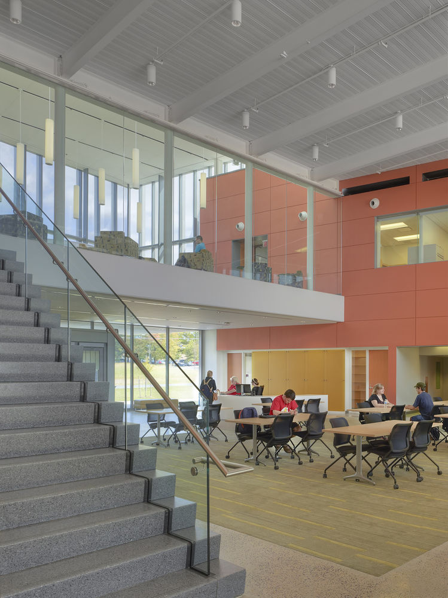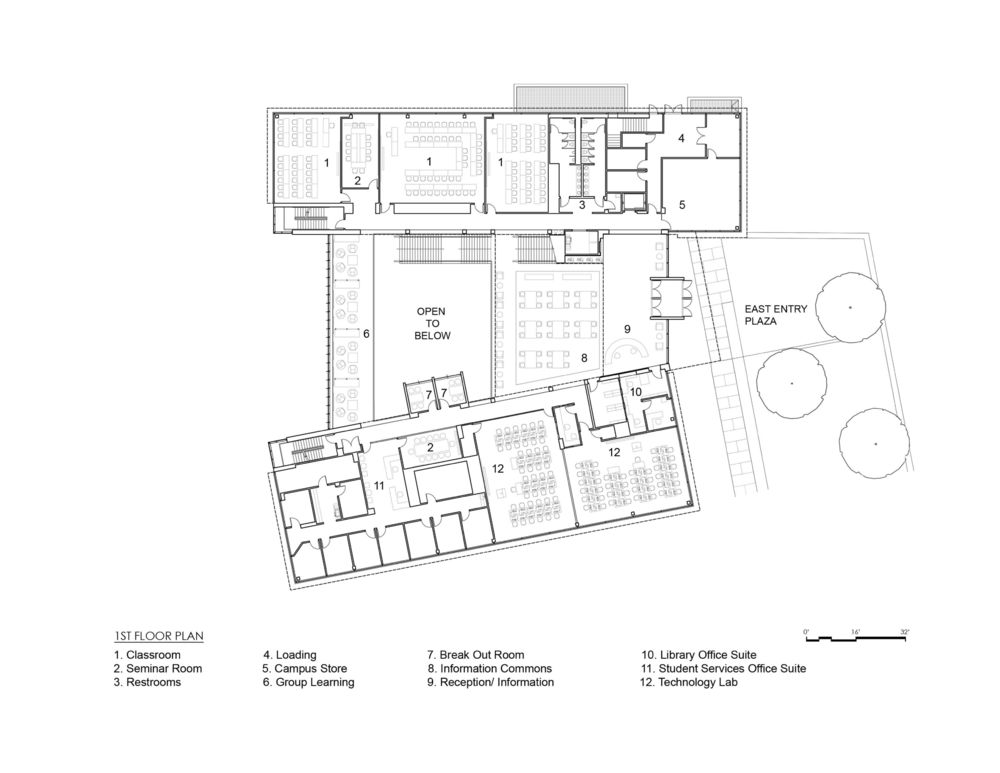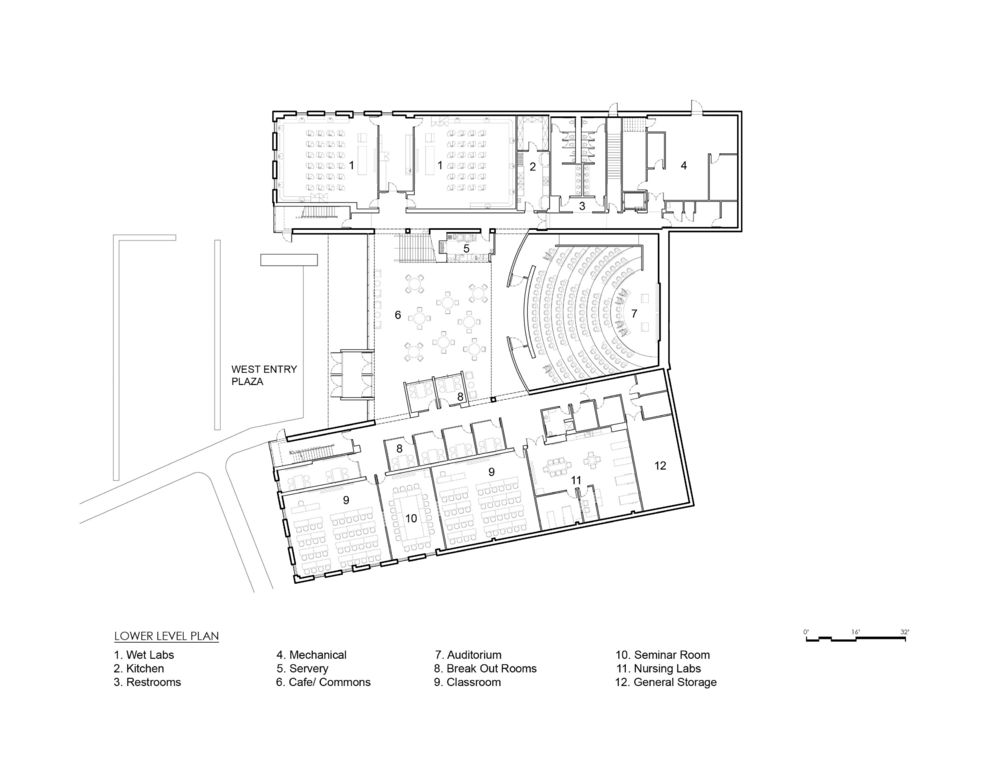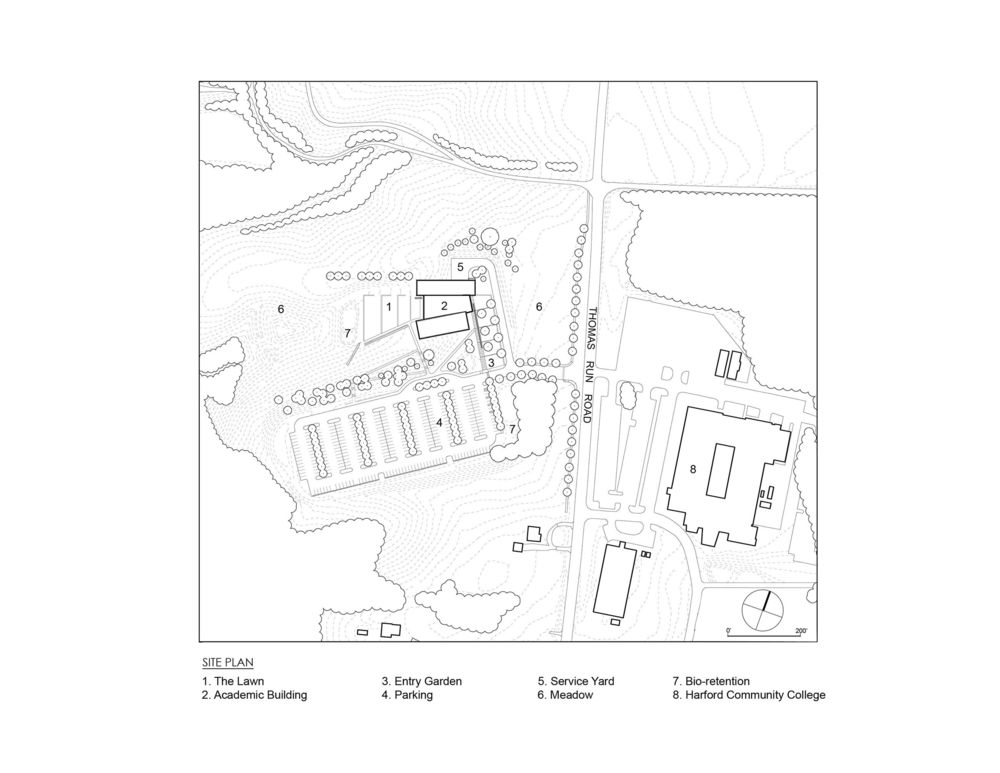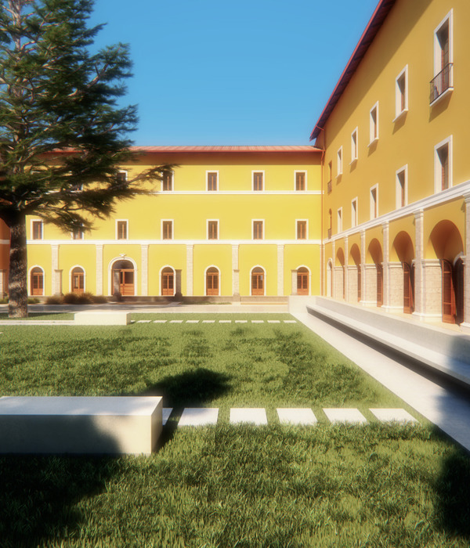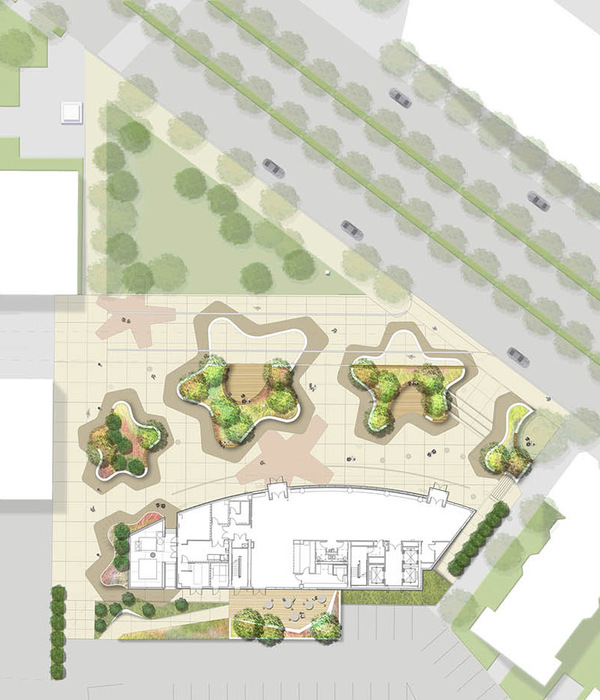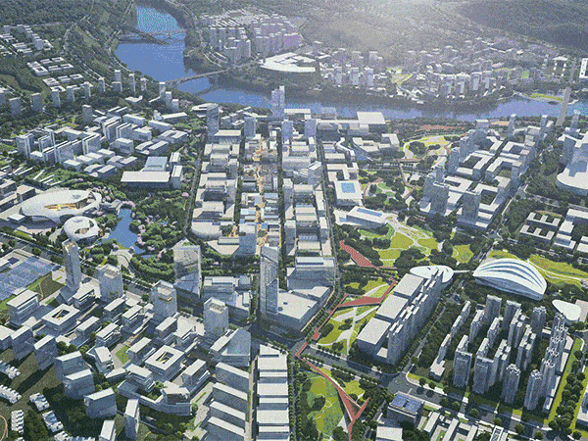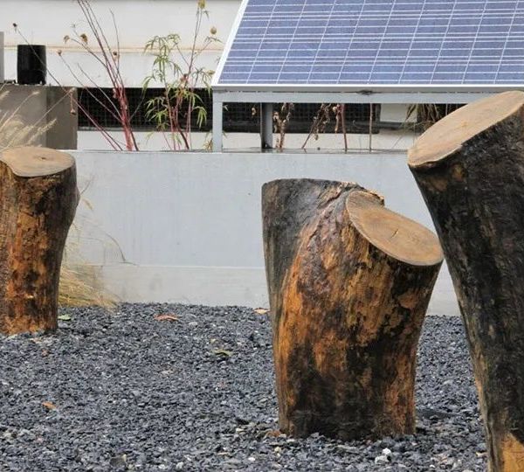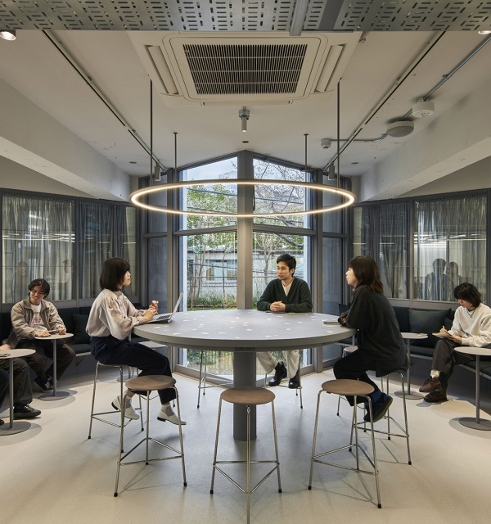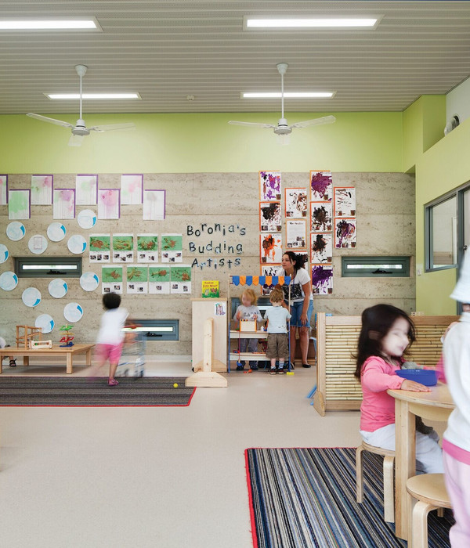融入自然的课堂 | Towson 大学学术中心
Architect:ikon.5 architects
Location:Bel Air, United States
Category:Universities
The Towson University Academic Center is a classroom facility integrating alternative learning and social environments within the formal classroom program spacesof the building. Structured on the realization that much of contemporary learning is social and collaborative, the academic center is focused on a central learning commons. Set on a remote rural site at Harford Community College in Bel Air, Maryland, the academic center assists students in northeast Maryland to have convenient access to a four year degree.
The site is a sloping meadow ringed by mature stands of trees and oriented westward to vast open views. Inspired by the powerful rural landscape of the site, the academic center is designed as a ‘learning garden’. Two masonry wings are lodged into the slope as rock formations creating a central commons between them. The central commons is an extension of the sloping meadow. Terraced green roof gardens step up the slope and create a commons beneath. This space is visually and physically connected to the land and makes the academic center inextricably tied to its location.
The academic center achieves a LEED-Silver certification through a number of sustainable approaches which are incorporated into the metaphor of the ‘learning garden’. The exterior enclosure is a cement board rain screen system incorporating a solar shade on the south and west facades. The cement board is made of recyclable materials and the integrated solar shade assist reducing solar gain in the summer months. On the west side, ceramic fritted glass and vertical fins are included to permit the magnificent views west and reduce solar gain and glare. A green roof garden assists in reducing overall storm water requirements as well as providing great outdoor space on the roof top. Bio-retention basins, minimal site disturbance and natural meadows Minimal disturbance to the land, bio retention systems, orientation for solar harvesting and shadingare some site features that help reduce the buildings footprint in the landscape.
▼项目更多图片
