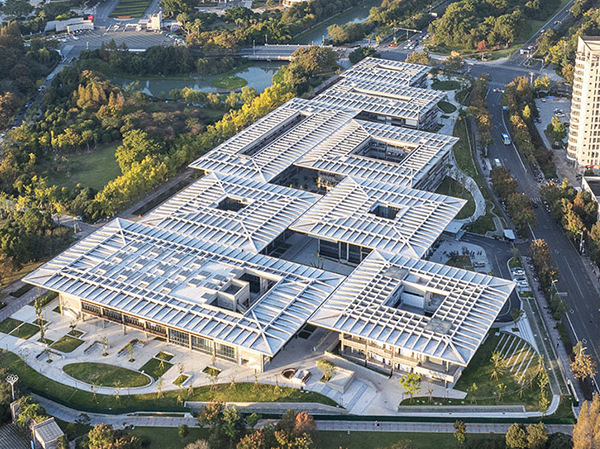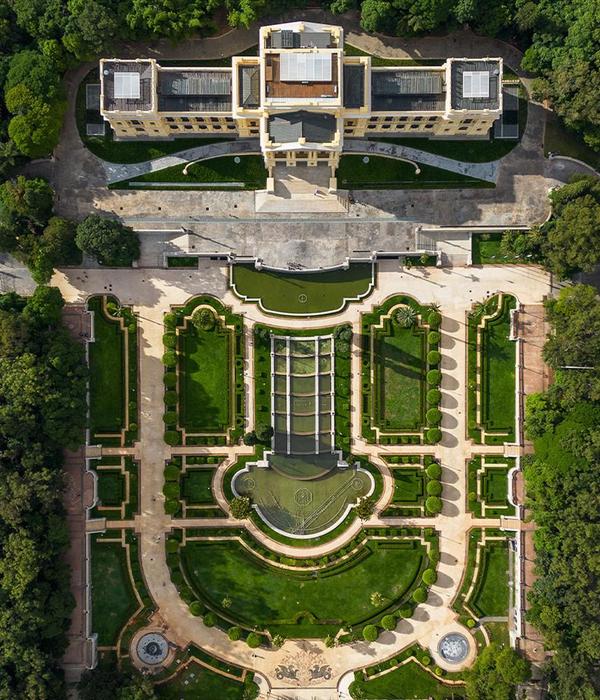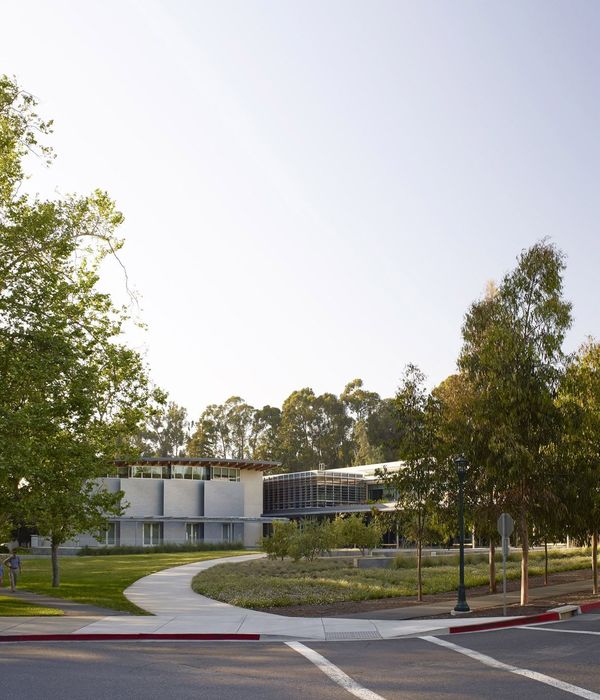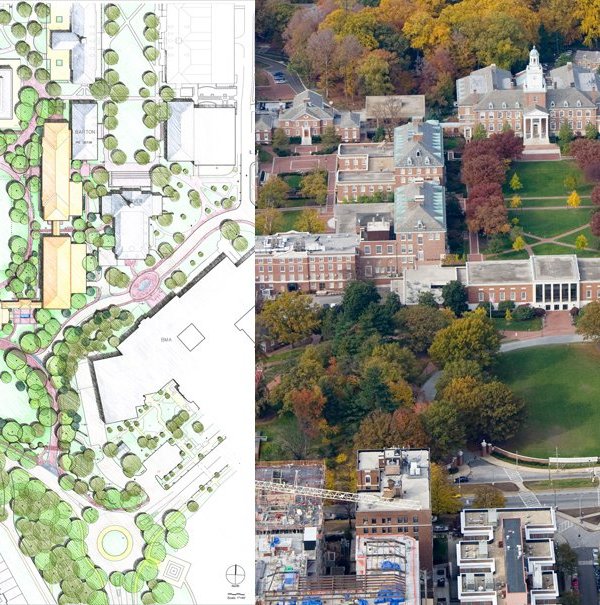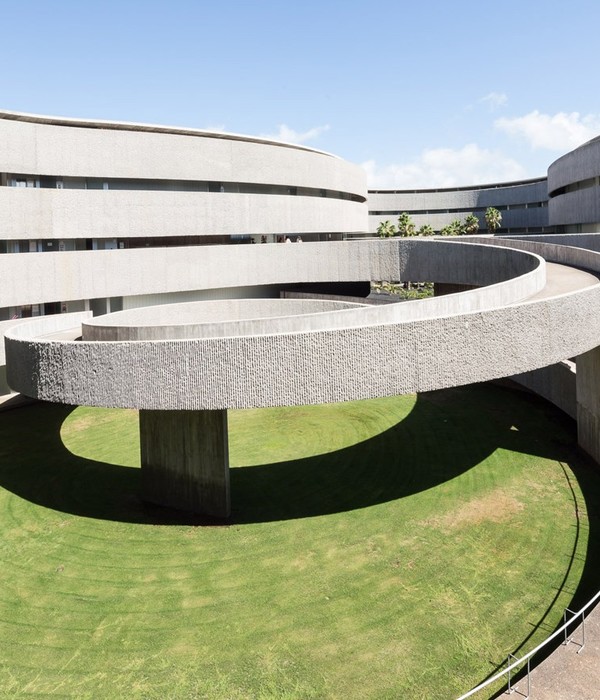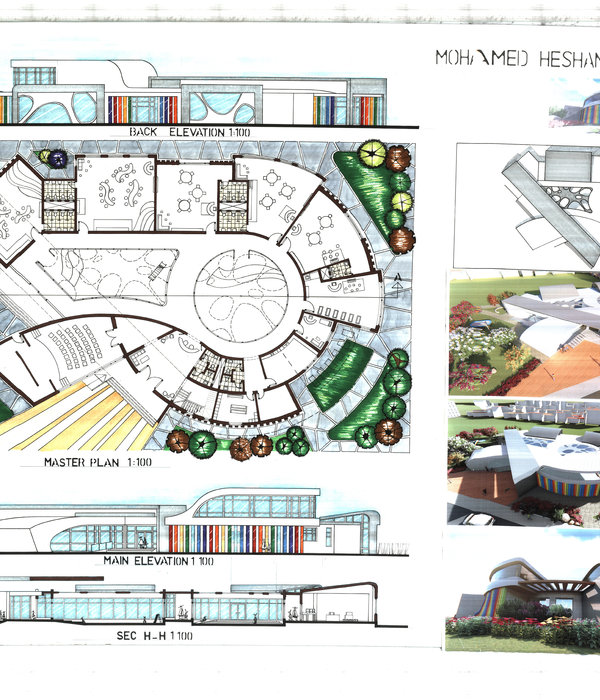Changes in the way of teaching make it imminent to rethink teaching spaces. With new approaches in which the teacher is no longer the single source of knowledge and teaching is no longer unidirectional, hermetic classrooms with vanishing points converging towards the blackboard no longer make sense. Within this scenario, Wish 21 is a continuation of a previous work carried out by the office, together with the school, which seeks to investigate and speculate catalyzing spaces for new forms of education. Guided by the holistic pedagogy, which forms its basis through a complete vision of the individual, the new space aims to house a new proposal from the school that aims to offer a program that focuses on stimulating 21st-century skills.
The new program aims to explore the individual's potential, in a self-managed way, through the creation of personalized trails that cover different types of activities. Each one in his interest learns in his own time, and in his own way. It is kept in mind, from the reading of the pedagogical proposal, that the spaces cannot be closed and segregated. Catalyzing spaces that promote positive distractions, encourage exchanges, stimulate autonomous action that reflects the different paths of each student are needed.
The intervention is in a pre-existing shed. The actions are guided by demolition and grafting procedures, removing construction excesses, and inserting new structures that enable the creation of flexible spaces capable of housing the various proposed activities. We approach the floor plans as a territory composed of zones of contraction and expansion, where borders and limits exist, but they are tenuous, allowing and encouraging transgression, catalyzing imaginative appropriation, understanding children as active subjects.
Corridors, places where the only function is the continuous movement of coming and going, do not exist. The walls that divide the spaces do not reach the ceiling, they have apertures, gaps that allow to see through or hear what happens in the neighboring spaces. In this way, these walls, these lines that somehow divide the spaces, are tenuous. They encourage the contamination of activities that take place between them. Its design conforms to spaces that are sometimes wide, sometimes narrow, and high.
It is not possible to understand the totality of the space only standing still, its inflections and sinuosities make it necessary to move in order to understand, it demands from the user certain attention, a certain awareness of the body that becomes a unit of measurement. Regarding natural light, the project is guided by the mapping and enhancement of the existing openings in the construction, motivating the distribution of the program and the design of the internal walls, in order to divide and direct the natural light to each environment. Therefore, the design of the plaster walls has inflections at a half-height that act as light bouncers, they are responsible for sharing the natural light input from a single opening for two rooms. In general, the project seeks to emphasize that the different areas of knowledge interact and grow together, that space does not only have to reflect this interaction but also catalyze possible cooperation between its users.
{{item.text_origin}}


