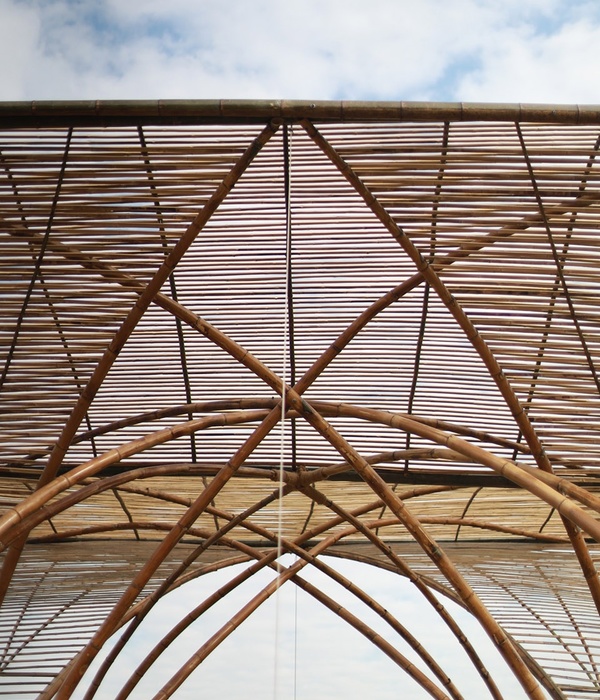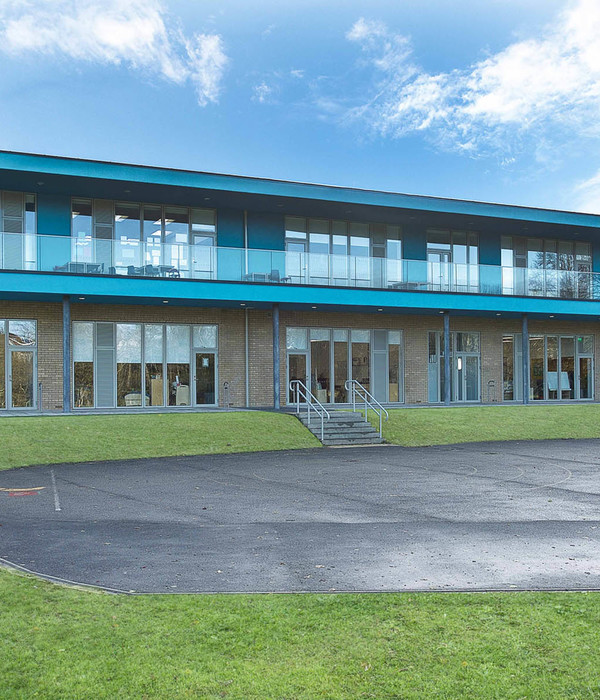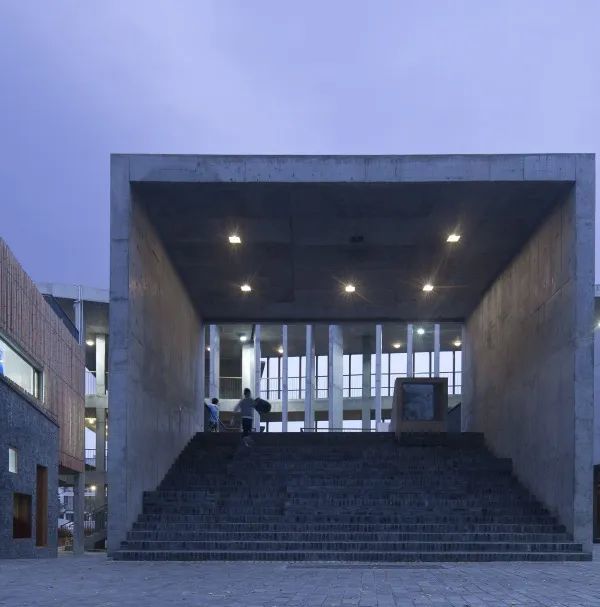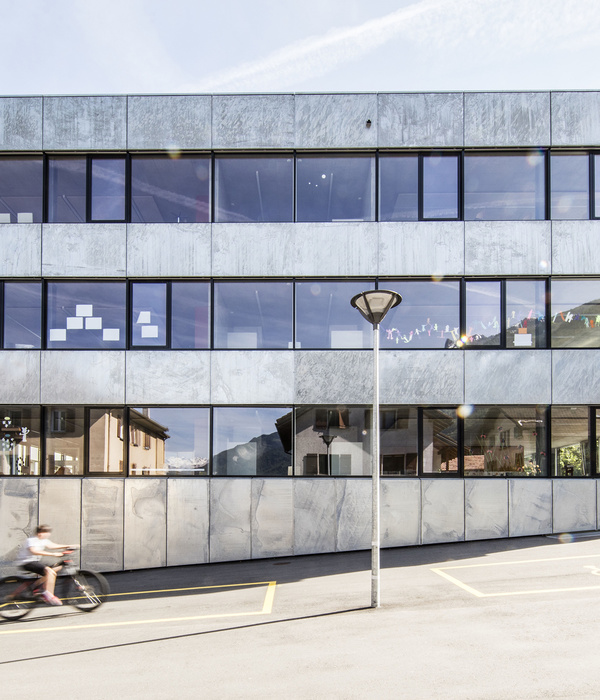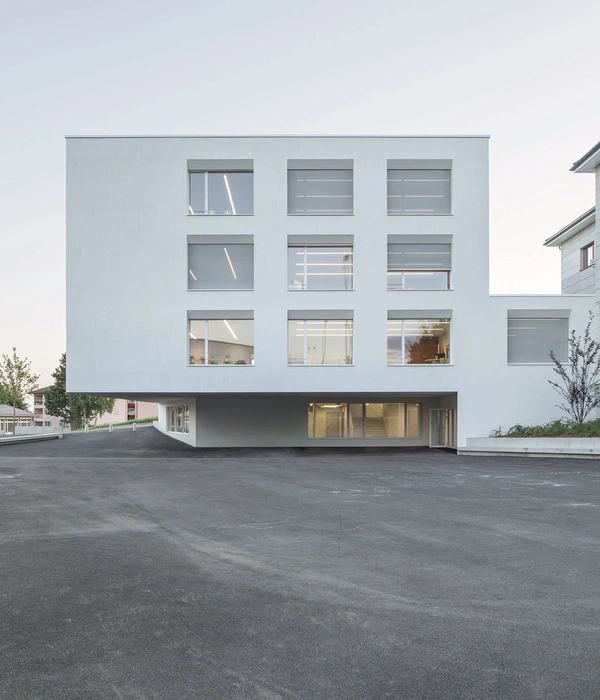欧洲原子能研究中心即将落成“科学之门”项目,其目的是教育和吸引公众参与到科学之中,并与社会分享知识和技术,这是一个新的科学教育及拓展场馆。该项目的目的是创建以科学为核心的教育文化中心,以科学之美激励年轻一代。为了吸引所有年龄段的观众,该建筑将包括吸引人的展览空间,为小学到高中的儿童和学生准备的动手实验室,以及为专家和爱好者举办科学活动的大型圆形剧场。
▼建筑远景,Viewing the building from a distance ©Michel Denancé
As part of its missions to educate and engage the public in science, and to share knowledge and technology with society, CERN is launching the Science Gateway, a new facility for scientific education and outreach. The purpose of the project is to create a hub of scientific education and culture to inspire the younger generations with the beauty of science. Aimed at engaging audiences of all ages, the building will include inspirational exhibition spaces, laboratories for hands-on scientific experiments for children and students from primary to high-school level, and a large amphitheatre to host science events for experts and non-experts alike.
▼建筑主立面,Main facade of the building ©Michel Denancé
科学之门将坐落于一座新建筑之中,毗邻CERN的Meyrin基地中另一座标志性建筑:科学创新之球。该项目占地面积7000平方米,提供多样的空间与活动,包含解说科学之谜的展览,它们小到基本粒子,大到宇宙的结构与演化。展览将以CERN的加速器,实验和计算为特色,展现科学家如何在他们的研究中使用这些先进的仪器,以及CERN如何用科技造福社会。动手实验将会是科学之门教育的核心项目,他将使观众亲身体会作为科学家的感觉。沉浸式课程将培养批判性思维,基于证据的评估和科学方法的使用,这些都是各行业中重要的工具。
▼建筑局部,Part of the building ©Michel Denancé
The Science Gateway will be hosted in a new building, on CERN’s Meyrin site adjacent to another of CERN’s iconic buildings, the Globe of Science and Innovation. With a footprint of 7000 square meters, the building will offer a variety of spaces and activities, including exhibitions explaining the secrets of nature, from the very small (elementary particles) to the very large (the structure and evolution of the universe). The exhibitions will also feature CERN’s accelerators, experiments and computing, how scientists use them in their exploration and how CERN technologies benefit society. Hands-on experimentation will be a key ingredient in the Gateway’s educational programme, allowing visitors to get first-hand experience of what it’s like to be a scientist. The immersive available will foster critical thinking, evidence-based assessment and use of the scientific method, important tools in all walks of life.
▼手绘,Sketch ©RPBW
受CERN独一无二的设施所启发(例如大型强子对撞机(LHC),它是世界上最大的粒子加速器),科学之门向研究与工程领域的发明与创新致敬。建筑语言如悬浮在太空中的廊道,使人联想起那些支撑起最先进研究的尖端科技,它们不断颠覆我们对于宇宙的认知。
▼隧道,Tunnels ©Michel Denancé
Inspired by CERN’s unique facilities, such as the Large Hadron Collider (LHC), the world’s largest particle accelerator, the architecture of the Science Gateway celebrates the inventiveness and creativity that characterise the world of research and engineering. Architectural elements such as tubes that seem to be suspended in space evoke the cutting-edge technology underpinning the most advanced research that is pushing back our understanding of the origins of the universe.
▼建筑立面,Facade of the building ©Michel Denancé
因此,建筑的形态由四个主要元素所构成: -“桥梁”。桥是承载展览与教育空间的主体结构。该结构由高于地面6m的连桥组成,横跨Meyrin大道。 -“光伏收集器”。三块40x40m的光伏发电板各自悬浮于三个展馆上方。中央展馆内设有教室。该区域坐落于接待区上方,通过纵向流线与桥梁和地面相连。北展馆是一个灵活的空间,它可以容纳900人作为会议空间,或者可以被分为三个空间,其中两个用作小型场馆,而另一个通高空间用作科学展示。南展馆是用于交互展览的空间。 -“隧道”。两个管廊空间,与桥梁同高,CERN的常设和临时展览都位于此。隧道内部,观众仿佛置身于地下100m深的加速器隧道之中,体会科学实验如何解开物质最深层的秘密。 -“森林”。自然环境将现有建筑与新设施连接在一起。它创造了宽阔的步行体验。场地中种有400棵树,想通过森林表达:无论何种尺度,一切探索均与自然相关。
▼光伏收集器,Photovoltaic collectors ©Michel Denancé
▼隧道与桥梁特写,Close-up of the tunnel and the bridge ©Michel Denancé
▼丰富的植被,Abundant plants ©Michel Denancé
Thus, four major elements give shape to the architectural vision: -The “Bridge”. It is the spine along which an ensemble of exhibition and educational spaces develops. The Bridge is conceived as a street raised 6 meters above ground and crossing the Route de Meyrin. -The “Photovoltaic collectors”. Three square photovoltaic panels of 40×40 meters float above three respective pavilions. The central pavilion contains the classrooms. Located above the reception area, this is the place where the main vertical circulation connects the bridge to the ground. The north pavilion is conceived as a very flexible space which can serve as a 900-seat conference room, be split in three independent spaces, or accommodate two smaller venues and a full-height space for science shows. The south pavilion is destined to contain interactive exhibitions. -The “Tunnels”. Two tubes, raised at the bridge level, are designed to accommodate CERN’s permanent and temporary exhibitions. Within the Tunnels, the visitor is immersed in an environment representing the accelerator tunnels 100 meters below ground, where scientific experimentation unveils the deepest secrets of matter. -The “Forest”. Nature is what connects everything together, existing buildings with the new facility. Nature creates a great pedestrian experience. With its 400 trees, the forest wants to say that all exploration is about nature, no matter what the scale is.
▼总平面图,Masterplan ©RPBW
▼首层平面,Ground floor plan ©RPBW
▼屋顶平面,Roof plan ©RPBW
▼剧场平面,Theater plan ©RPBW
▼剖面图,Sections ©RPBW
▼隧道立面图,Tunnel elevation ©RPBW
▼隧道剖面,Tunnel section ©RPBW
▼结构分析图,Structure diagram ©RPBW
▼节点图,Details ©RPBW
▼轴测分解图,Axonometric diagram ©RPBW
▼结构平面,Structure plan ©RPBW
▼立面图,Elevations ©RPBW
▼模型立面,Model elevation ©RPBW
▼剧场剖面,Theater section ©RPBW
▼隧道剖面,Tunnel sections ©RPBW
▼桥梁细部,Bridge detail ©RPBW
▼隧道剖面,Tunnel section ©RPBW
▼隧道细部,Tunnel detail ©RPBW
▼模型,Model ©RPBW
▼模型细部,Model detail ©RPBW
Client: CERN (European Organization for Nuclear Research) Renzo Piano Building Workshop, architects in collaboration with Brodbeck Roulet Architectes Associés (Geneva) Design team: A.Belvedere, J.Moolhuijzen, L.Piazza (partners and associate in charge), N.Grawitz with G.Andrich, A.Karcher, D.Rat and J.P.Azares, M.Daubach, D.Gautrand, A.Manolioux, S.Giorgianni, J.Horcajo Rubi, M.Yildirim; A.Bagatella, T.Garofalo, D.Tsagkaropoulos (CGI); O.Aubert, C.Colson, Y.Kyrkos (models) Consultants: Arup, EDMS (structure); SRG (MEP); Transsolar (sustainability); Müller BBM (acoustics); Eckersley O‘Callaghan (façades); Scenarchie (A/V, theater equipment); Arup (lighting); Charpente Concept (fire prevention / design phase); ISI (fire safety / construction phase) Atelier Descombes Rampini (landscaping); Sunsoak (solar PV system); Lama (food service); Trafitec (traffic, transporation)
{{item.text_origin}}

