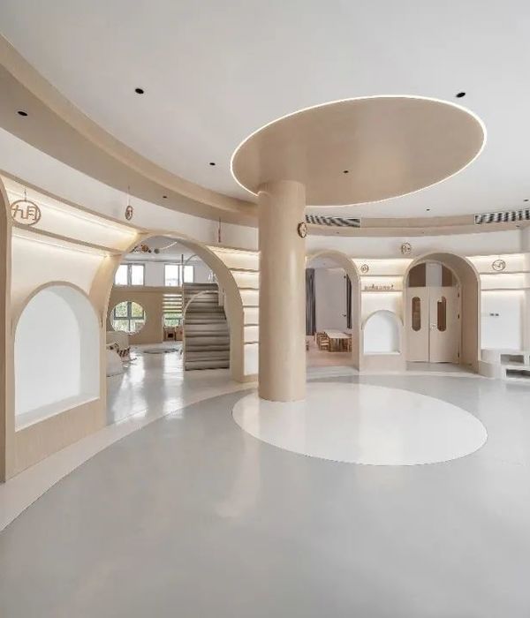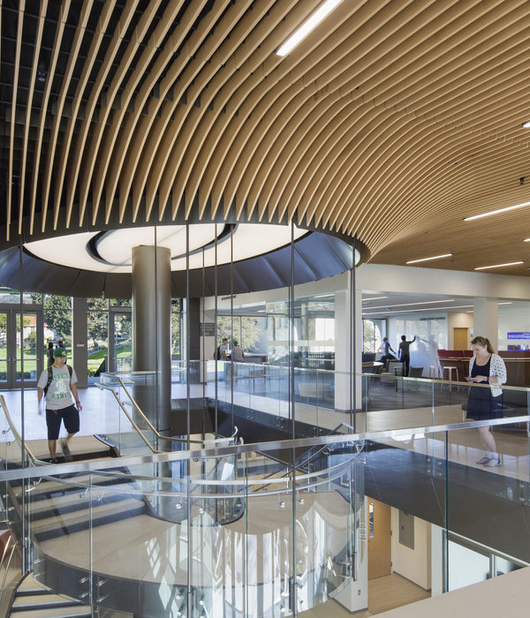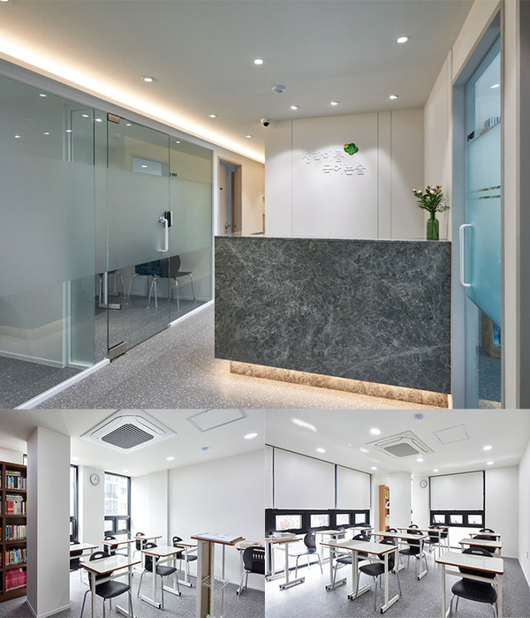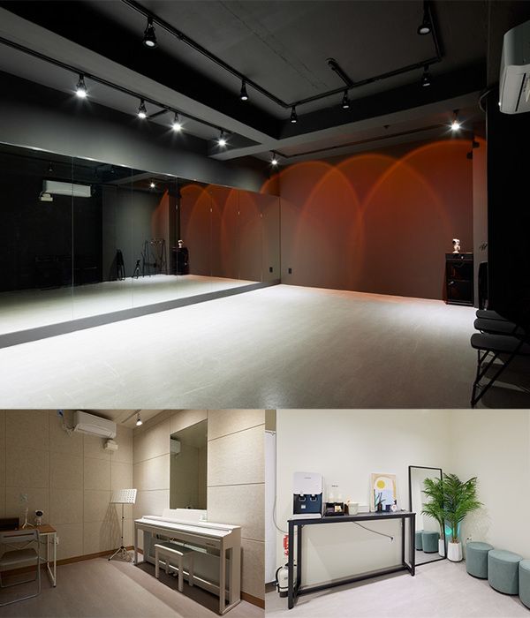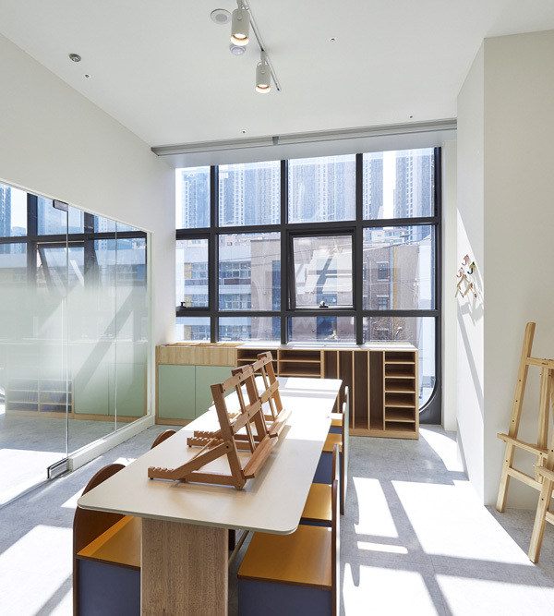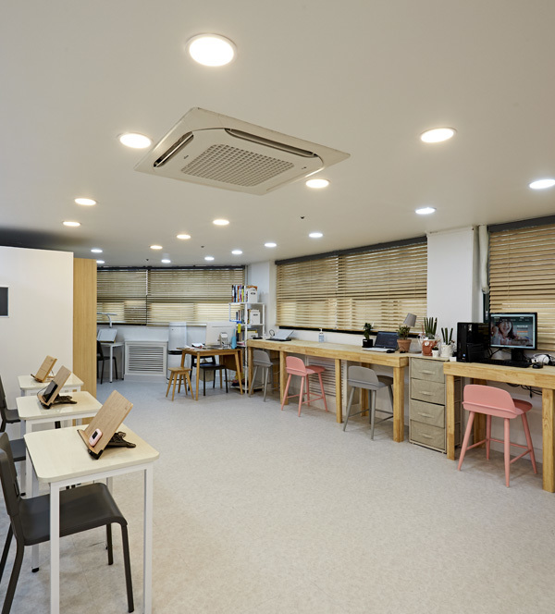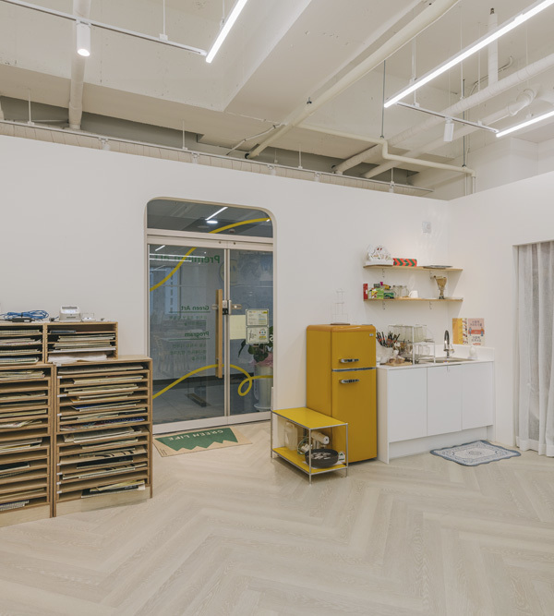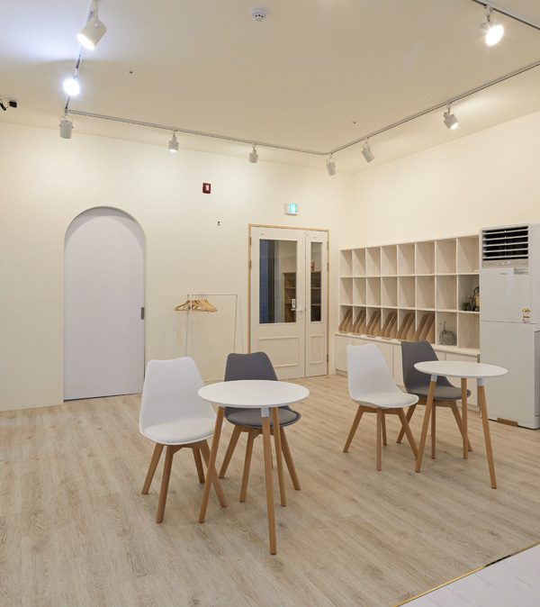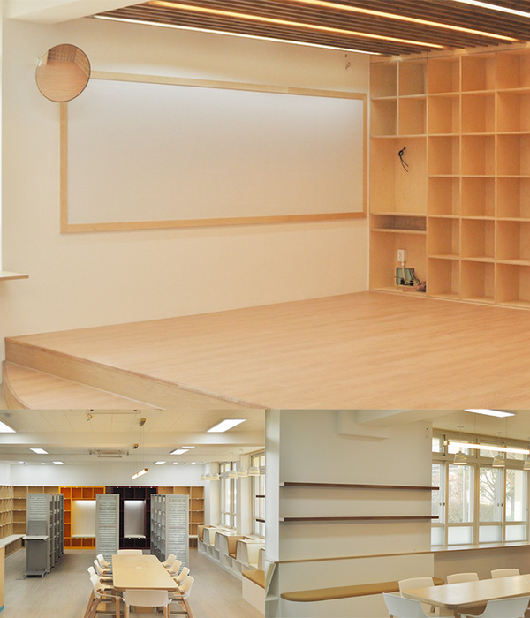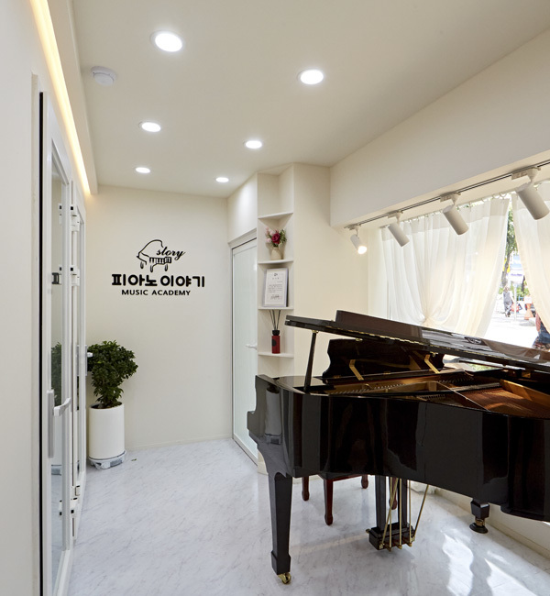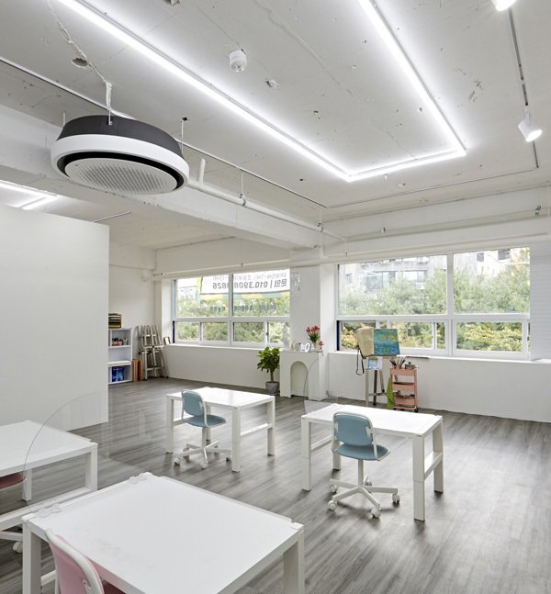Architect:Thomas Stadler Architekten Martin Prenn Architekten
Location:Pistoriusstraße 143, 13086 Berlin, Germany
Project Year:2016
Category:Primary Schools Private Houses
The house built in 1882 in the listed ensemble on Pistoriusstraße is one of the oldest surviving buildings in the Neu-Weißensee district, which was created in 1872. Since then, the former industrialist villa has undergone profound structural changes.
Werner Hutmacher
By converting it into a day-care center with a total of 60 places, the house was given a new use, and the building was given back the elegant, spacious character of a villa using contemporary means.
Werner Hutmacher
Inside, constructions were taken back and calm geometries worked out. New door openings result in light-flooded, threshold-free room sequences. Individual, multifunctional built-in furniture reinforces the basic shapes of the individual rooms.
Werner Hutmacher
Subtle wall colors are subtle identifying features of the four groups of children. The bathrooms are designed from floor to ceiling as bright blue underwater worlds. Sober light tubes form playful patterns on the ceilings.
Werner Hutmacher
Externally, the interventions were limited to the area of the western cultivation. A second escape route was necessary for the new use, which, as an open, hot-dip galvanized escape staircase, remains invisible from the street in the partially gutted extension. In the rear part of the property, Stefan Bernard landscape architects have created a playground.
Caption
Caption
Caption
▼项目更多图片
{{item.text_origin}}

