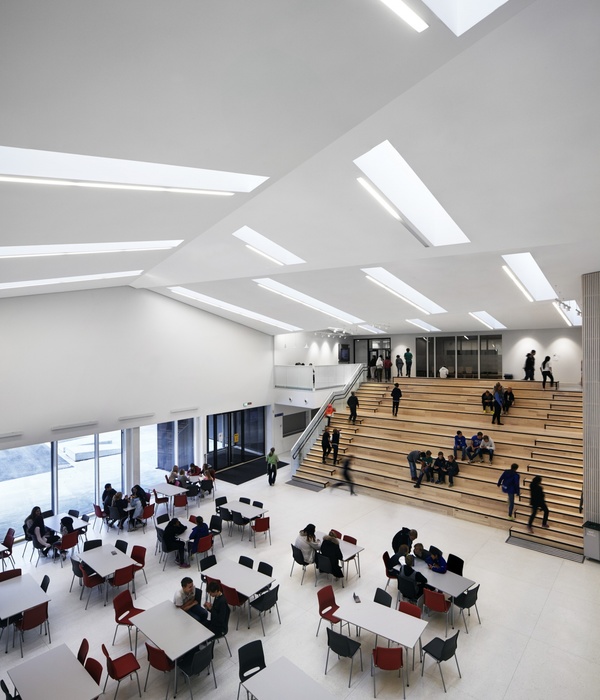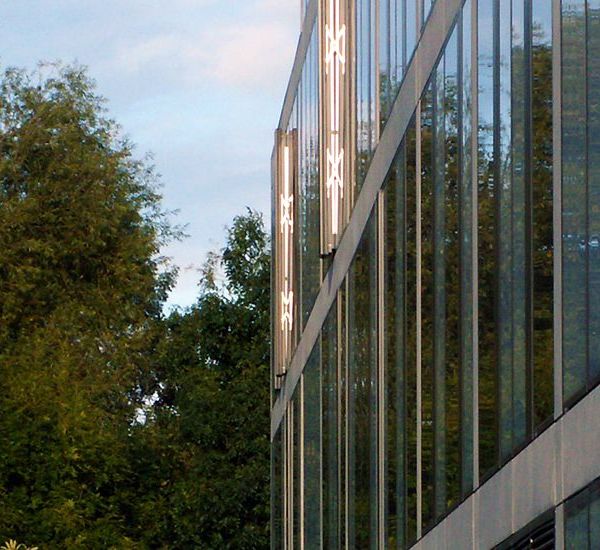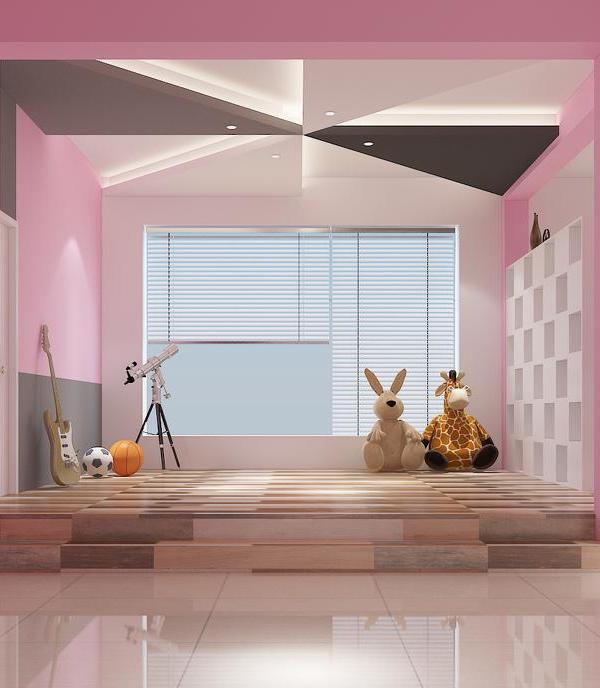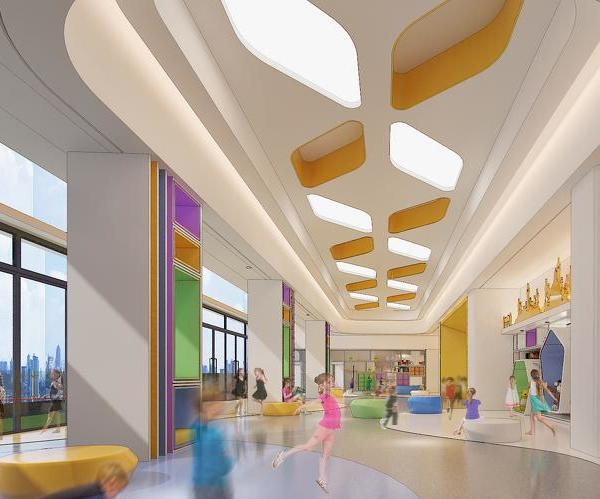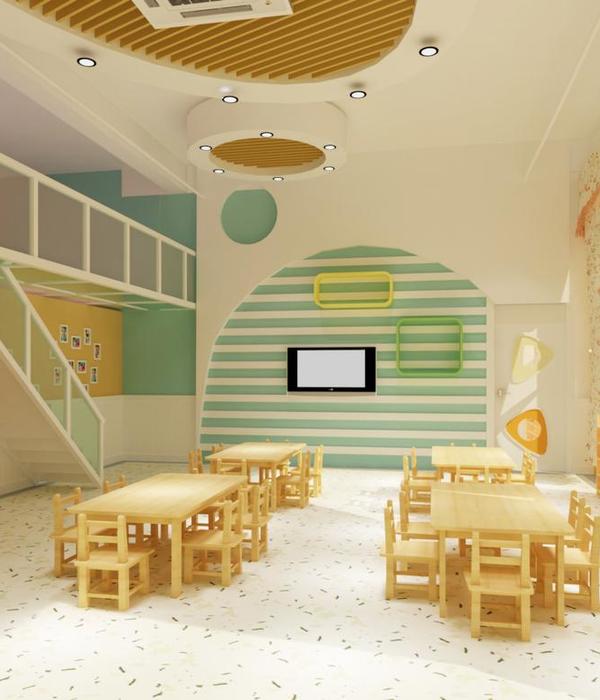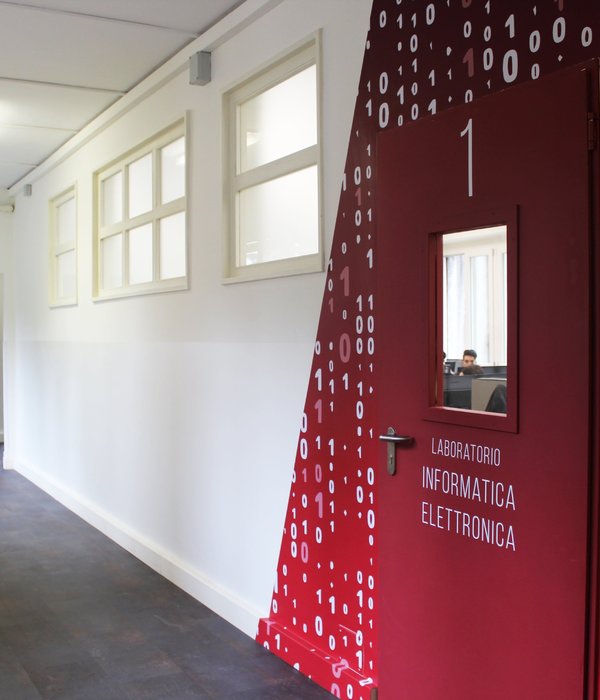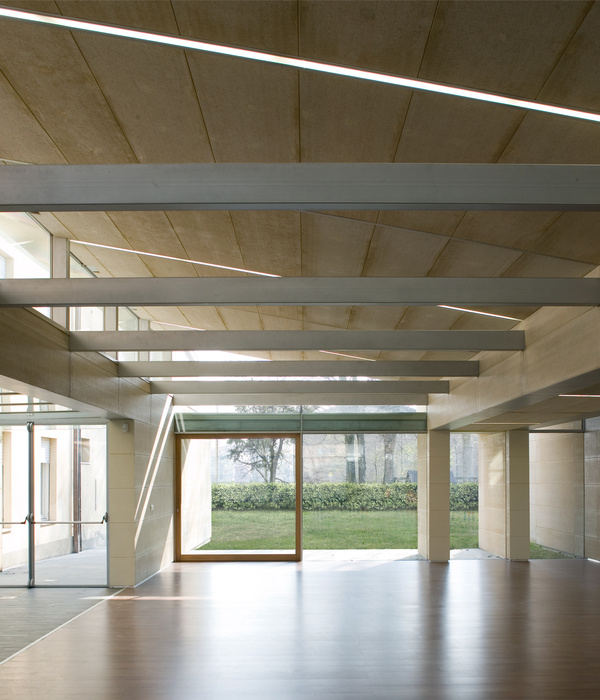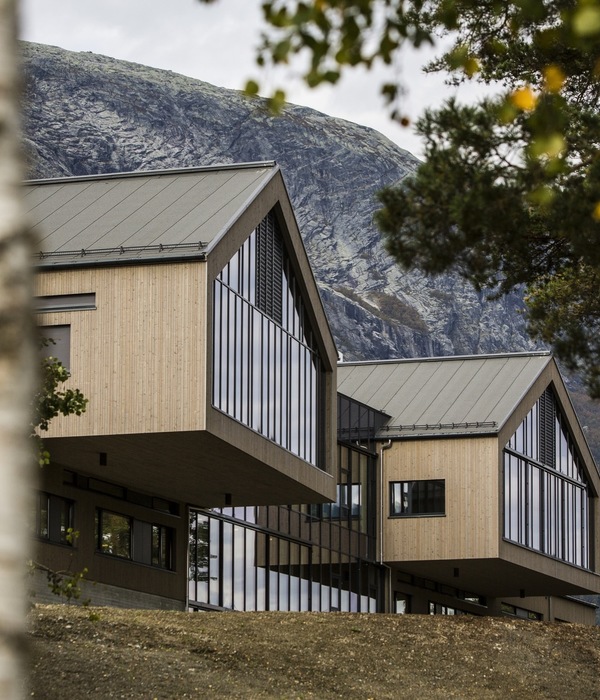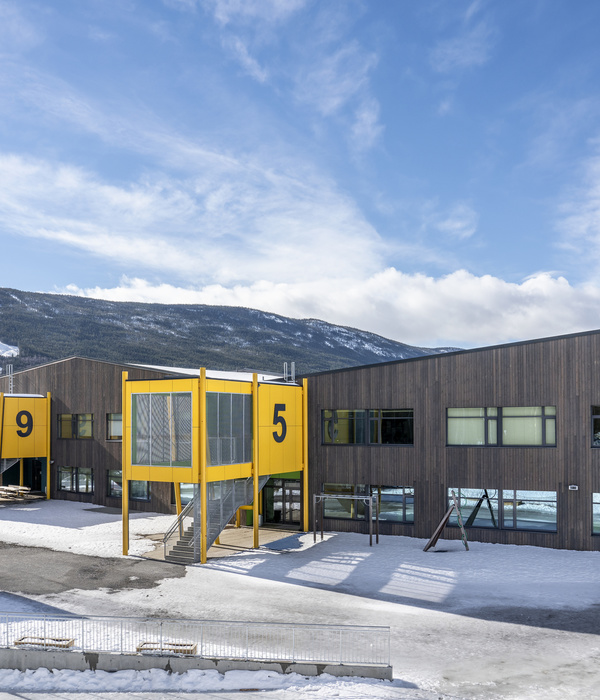Steinberg Hart helped Whittier College envision a complete renovation of the 1966 Stauffer Science Building, from master plan through to completion.LocationWhittier, CaliforniaSectorEducationServiceArchitectureClientWhittier CollegeStatusCompletedSize88,000 SFSeismic, accessibility, utility and equipment upgrades were critical in the transformation. However, the primary goal wasto accommodate 21st-century modes of teaching and learning, particularly those rooted in technology, collaboration, and interdisciplinary study.As a facility that every student atWhittierwilltake classes in, this transformation was critical to overall student success, recruitment, and theidentity of the college.Fourproject objectiveswere established: Itwillserve as a campus hub, showcase science, foster collaboration, and embody a sense of “wow”.AFTERBEFOREThe long, raised-box form of the existing building wasmanipulatedtomodernizeand improve the building’s relationship to the campus, while also retaining its relationship to the community and nearby homes.Facing the campus quad, a nearly continuous glass facade is interrupted by terracotta pop-outs that serve as cross-disciplinary break-out alcoves.These spacesflood the interiors with north facing daylight andviews, whileshowcasing to the campus the exciting academic endeavors happening within.Building-wide transparency activates space that was formerly defined by walls and closed doors. Labs and classrooms, all of which have been reconfigured,revealstudentactivitiesto passersby. Open study spaces are strategically located throughout the building, creating the opportunity for students and faculty to have meaningful interactions beyond the classroom.Inthe airy two-story lobby, a staircase in the shape of a DNA helix provides a new circulation route up to the campusquad.Finally, thefifth floor “penthouse”was transformed from a largeopen roofdedicated to mechanical equipment, into a floor for outdoor events,indoor/outdoor active learningclassrooms, and dedicated terrace space for the astronomyprogram.
{{item.text_origin}}

