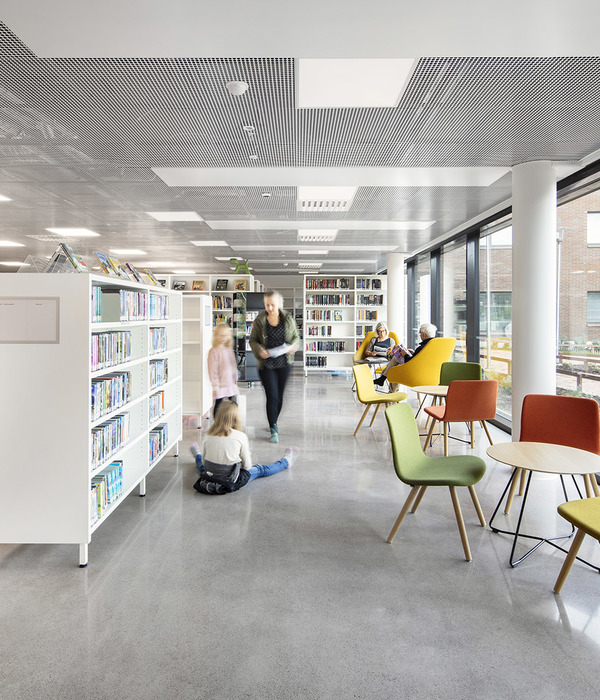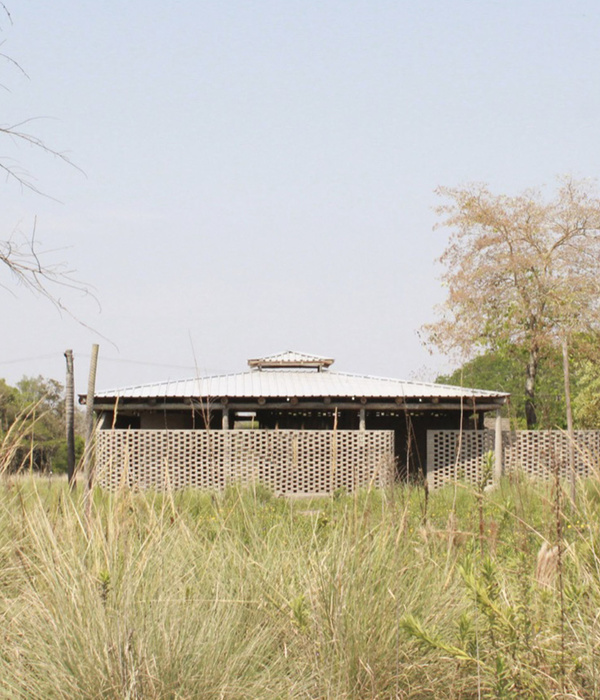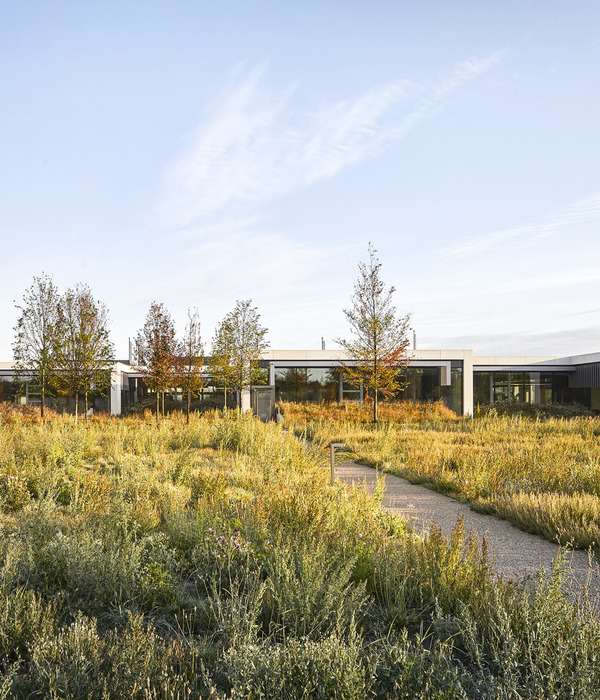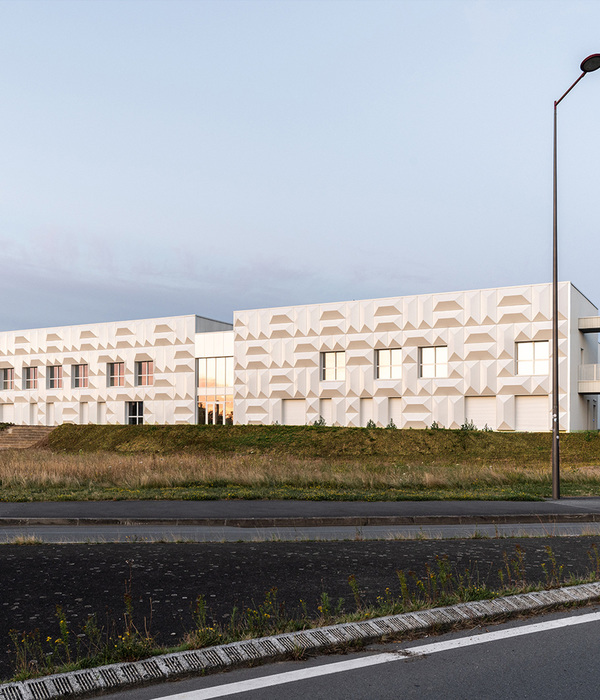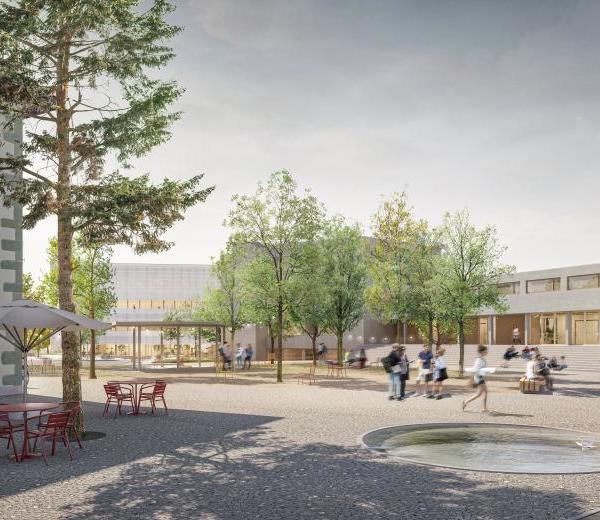Two Rivers Public Charter School is a network of high-performing public charter schools in Washington DC. The new middle school at Young campus, designed by Studio Twenty Seven Architecture, is a state-of-the-art facility featuring large classrooms, dedicated common space, a full-sized gymnasium, outdoor courts, sun-filled atrium and the signature ‘sitting steps’ in the foyer. This school serves 6th through 8th graders and is connected to the existing elementary school via an elevated bridge. Special instruction rooms include art, drama, music, Spanish, science lab, and breakout instructional spaces.
The site in which the building is constructed is bound by a tight property line and a 15’ set back. The design had to fit within this space along with vehicular circulation for the students in a creative way. The use of the cantilevered storefront allows for a welcoming entry and helped us achieve multiple objectives – the covered outdoor seating area protects from inclement weather for the waiting and gathering students before school and a allows for a larger green roof footprint. It allows for more play space behind the building because the building can cover a portion of the drop off circle, and a more welcoming less intrusive face to the street.
Vertical expansion - the school wanted to ensure future expansion was possible. The design intentionally accommodates additional load capacity for another story for future expansion. This new addition is located in a designated watershed zone which requires additional stormwater management measures. In order to meet those requirements, we maximized the green roof by designing a cantilevered corner roof plane, applying a green roof and elevating the multiple VRF mechanical equipment.
Crucial in the project scope included the project budget and schedule development through rigorous value engineering exercises. Utilization of a CPM method produced a 70-day complete design duration. The project is located in a designated Anacostia Watershed zone which requires additional stormwater management measures. In order to meet the requirements on the tight site, we maximized the green roof of the building by:
Designing a cantilevered corner which maximizes the 2nd floor roof plane. Elevating the multiple VRF mechanical equipment on the roof to allow for maximized green roof plantings. Utilizing permeable outdoor surfaces including the rubberized play surface outdoor play areas and a modular tiled basketball court while still allowing recess program. Managing storm water from the perimeter of the building and the drop-off drive into the bioretention area at the school’s front circle drop off. Implementing permeable pavers on all walkway surfaces
Cost Saving Measures: For the existing renovation to the elementary school, portions of the existing gym floor were repaired and replaced. Utilized a portion of the existing building for elective classrooms to save cost and work with the program. The Bridge: Physically connecting the two buildings was arrived at through investigation. It made the most sense for the school programmatically and with the running of infrastructure from the existing building. The schools share a kitchen and nurse’s suite, so avoiding redundant program saved cost and provided more learning space to the students.
A PEPCO transformer room was located in a portion of the existing building with a utility ductbank which cut through our proposed building footprint. We performed test borings to verify the location of the ductbank underground and built out foundation around the ductbank to avoid conflicts.
{{item.text_origin}}



