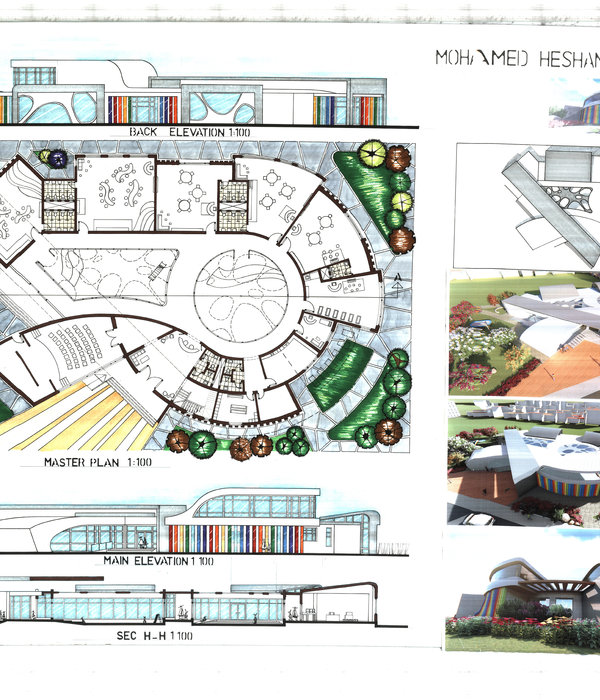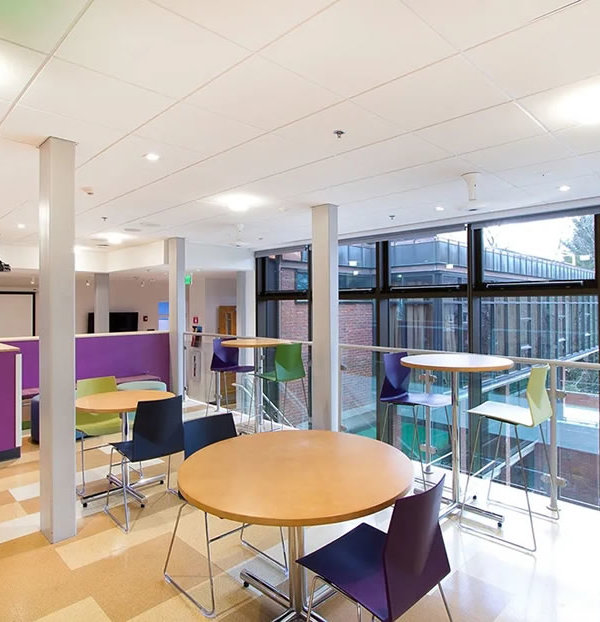Solomon Cordwell Buenz (SCB) completed the design for the Cinema and Television Arts Department at Columbia College Chicago located in Chicago, Illinois.
Solomon Cordwell Buenz (SCB) renovated Columbia College’s third floor housing the Cinema and Television Arts Department into a flexible hub of information, creativity and energy. The project began with a complete facility assessment and programming exercise with the Department’s leadership. The project goals were to create a signature space for the Department where students can work together in an open environment that is conducive to creativity and abstract thought.
The 17,000-square-foot renovated space includes a 144-seat fanned projection capable lecture theater, four flexible classrooms, a new open writing/directing/producing laboratory, a reconfigured reception space, and an administrative/faculty office suite.
The new space promotes collaboration and gathering through an open and flexible design. The design inspiration was the department’s concept of creation, being able to see beyond two-dimension. This notion is manifested through the use of glass and sidelights built into the spaces “beyond” the physical wall. The open laboratory features pivoting dry erase walls and moveable furniture, allowing the area to be reconfigured for various functions and purposes. Casual lounge seating in the new lobby provides additional gathering space for students. The new layout for the floor allows for the office suite to be secured after-class hours, while the classrooms and lounge spaces remain open for extended hour student use.
Architect: Solomon Cordwell Buenz (SCB) Contractor: O’Malley Construction Photography: Dave Burk
Architect: Solomon Cordwell Buenz (SCB)
Contractor: O’Malley Construction
Photography: Dave Burk
8 Images | expand images for additional detail
{{item.text_origin}}












