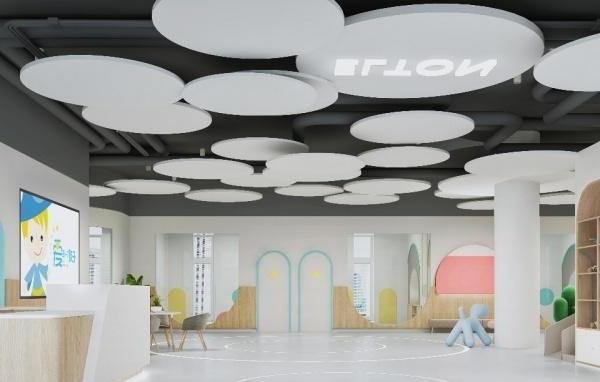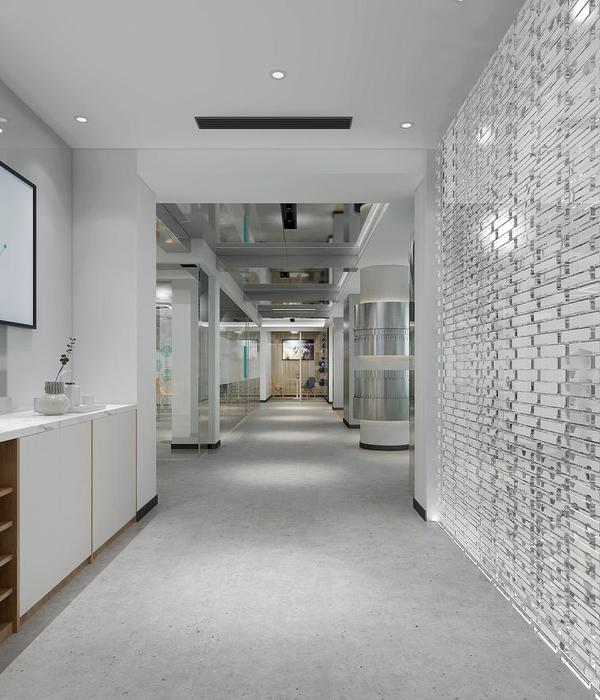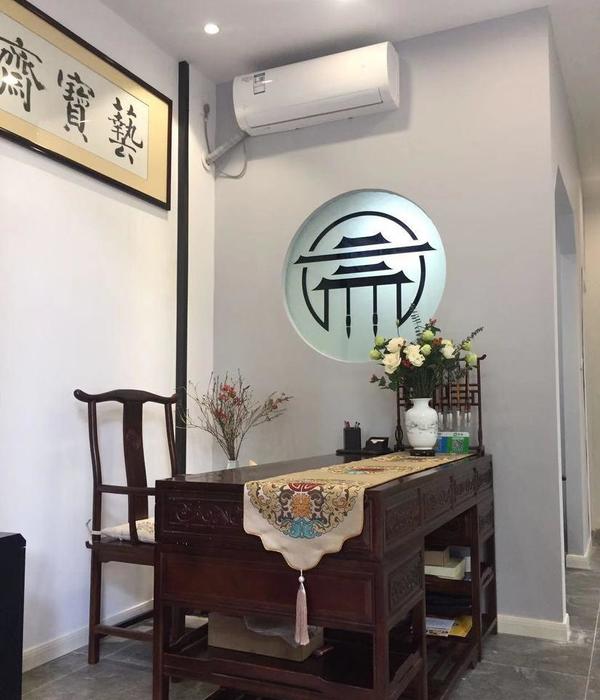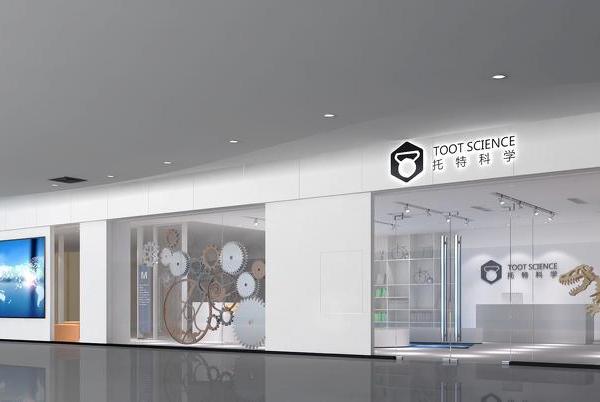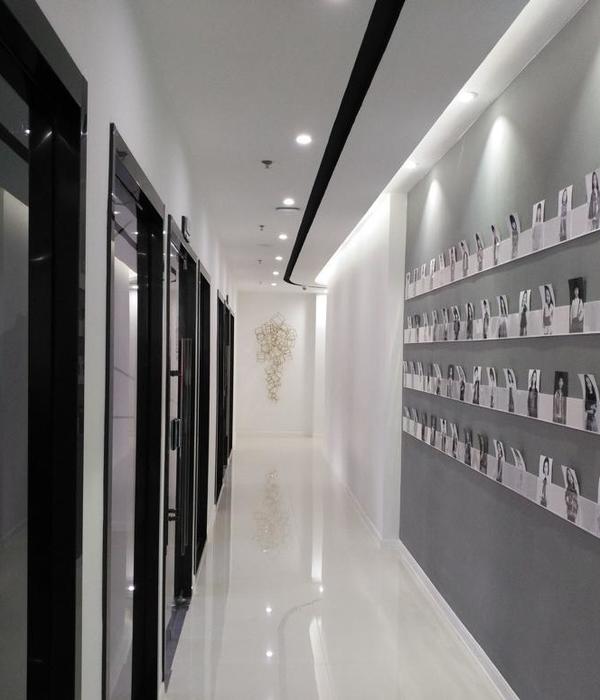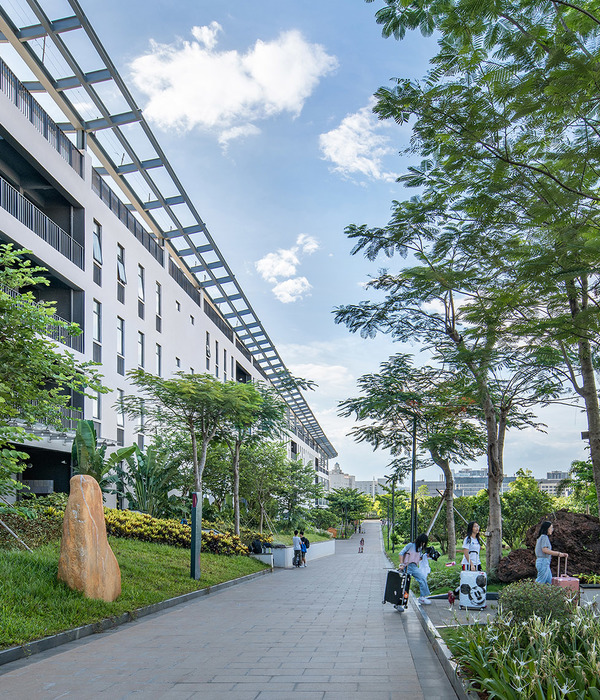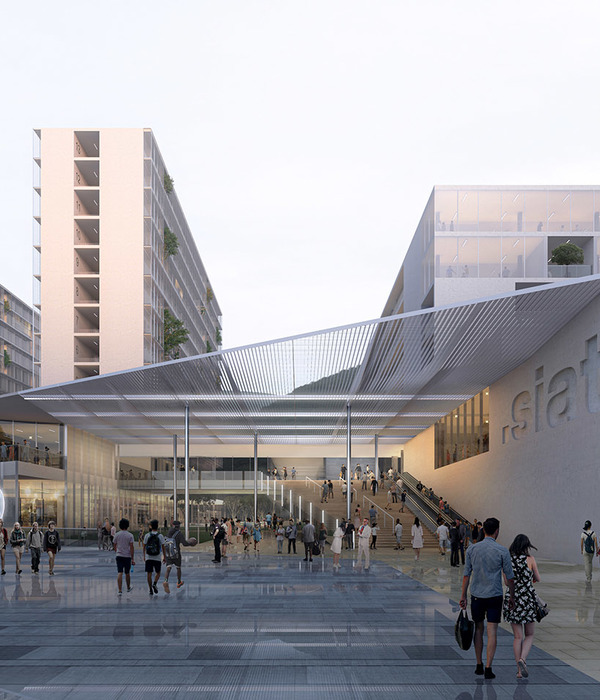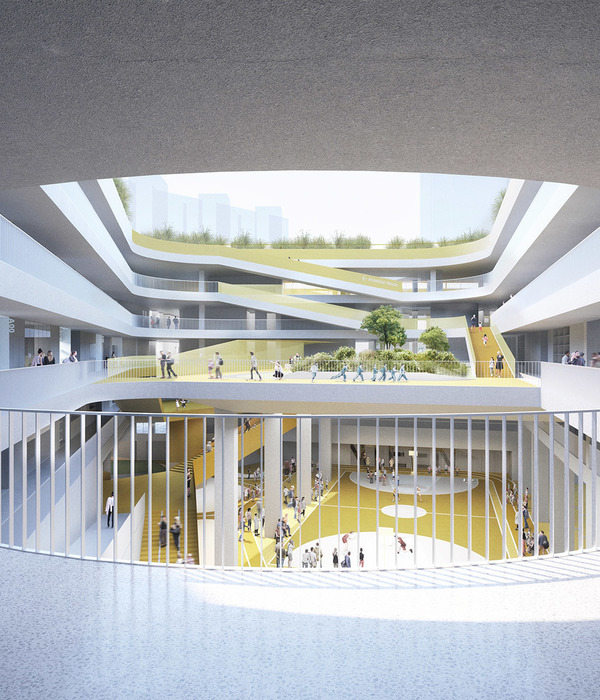客户Gemeinde Gilching多规格少规格
Client Gemeinde Gilching More Specs Less Specs
Client Gemeinde Gilching More Specs Less Specs
© Julia Schambeck
朱莉娅·尚贝克
架构师提供的文本描述。在吉尔金市的边缘,坐落在弗劳恩维斯韦格的一片小树林和运动场之间,新的日托中心的实木建筑提供了四个托儿所和两个幼儿园班。
Text description provided by the architects. On the edge of the municipality of Gilching, nestled between a grove and athletic fields on Fraunwiesenweg, the solid-wood construction of the new day-care center rose to offer four nursery as well as two Kindergarten classes.
Text description provided by the architects. On the edge of the municipality of Gilching, nestled between a grove and athletic fields on Fraunwiesenweg, the solid-wood construction of the new day-care center rose to offer four nursery as well as two Kindergarten classes.
© Julia Schambeck
朱莉娅·尚贝克
这座建筑被分成两个平行的部分,两个平行的部分被一个宽敞的门厅连接在一起。入口位于综合体的中心,标志着托儿所、幼儿园和社区的交汇处。一个开放的楼梯通向二楼家长候诊室,这是多用途大厅的一部分,并为活动广泛开放。
The building breaks down into two parallel sections slightly offset against one another that are connected by a spacious foyer. The entrance located in the center of the complex marks the junction between the nursery, Kindergarten and community areas. An open staircase leads up to the second-floor parent waiting room, which forms part of the multi-purpose hall and opens up widely for events.
The building breaks down into two parallel sections slightly offset against one another that are connected by a spacious foyer. The entrance located in the center of the complex marks the junction between the nursery, Kindergarten and community areas. An open staircase leads up to the second-floor parent waiting room, which forms part of the multi-purpose hall and opens up widely for events.
© Julia Schambeck
朱莉娅·尚贝克
总的来说,这些房间代表了大楼的核心,旨在促进互动、对话和交流。托儿所和幼儿园设施集中在中心的一个教室周围;它们可以作为一个连续的空间使用,也可以被进一步划分为由家具划定的区域。
Collectively, these rooms represent the building’s core and are designed to facilitate interaction, conversation and exchange. The nursery and the Kindergarten facilities are clustered around a classroom in the center; they can be used as a continuum of space or divided further into zones demarcated by furnishings.
Collectively, these rooms represent the building’s core and are designed to facilitate interaction, conversation and exchange. The nursery and the Kindergarten facilities are clustered around a classroom in the center; they can be used as a continuum of space or divided further into zones demarcated by furnishings.
© Julia Schambeck
朱莉娅·尚贝克
First Floor Plan
一层平面图
© Julia Schambeck
朱莉娅·尚贝克
其结果是一个可自由扩展的活动、游戏和拥抱空间的集合,致力于多样化的活动和满足儿童的个人需求。一个被安装的穿孔活动墙形成了一个额外的两层中间空间,其特色是一个由楼梯到达的游乐廊顶上的游戏室。除了促进运动技能的发展外,这些“房子”还鼓励各种各样的、富有想象力的游戏。
The result is an assemblage of freely scalable spaces for movement, play and cuddling dedicated to diverse activities and accommodating children’s individual needs. A mounted perforated activity wall fashions a bonus two-level intermediate space featuring a play house topped by a play gallery that is reached by stairs. Aside from promoting the development of motor skills, these “houses” encourage multifarious and imaginative game-playing.
The result is an assemblage of freely scalable spaces for movement, play and cuddling dedicated to diverse activities and accommodating children’s individual needs. A mounted perforated activity wall fashions a bonus two-level intermediate space featuring a play house topped by a play gallery that is reached by stairs. Aside from promoting the development of motor skills, these “houses” encourage multifarious and imaginative game-playing.
© Julia Schambeck
朱莉娅·尚贝克
孩子们的浴室位于群之间的背靠背上,作为隔音缓冲地带,同时捆绑所需的管道设施。
The children’s bathrooms are situated back to back in between the group clusters and serve as a sound-insulating buffer zone while bundling needed plumbing installations.
The children’s bathrooms are situated back to back in between the group clusters and serve as a sound-insulating buffer zone while bundling needed plumbing installations.
© Julia Schambeck
朱莉娅·尚贝克
Architects Hirner and Riehl Architekten, Stadplaner PartGmbB
Location 82205 Gilching, Germany
Lead Architects Hirner und Riehl Architekten And Stadtplaner partgmbb
Area 1552.0 m2
Project Year 2015
Photographs Julia Schambeck
Category Day Care
Manufacturers Loading...
{{item.text_origin}}

