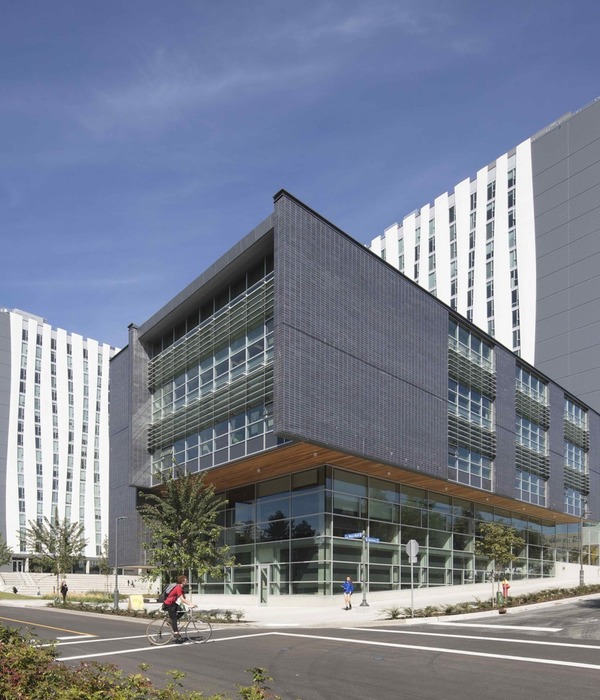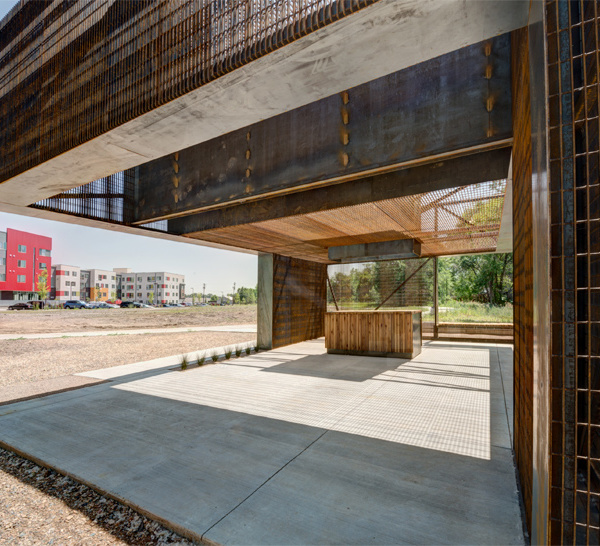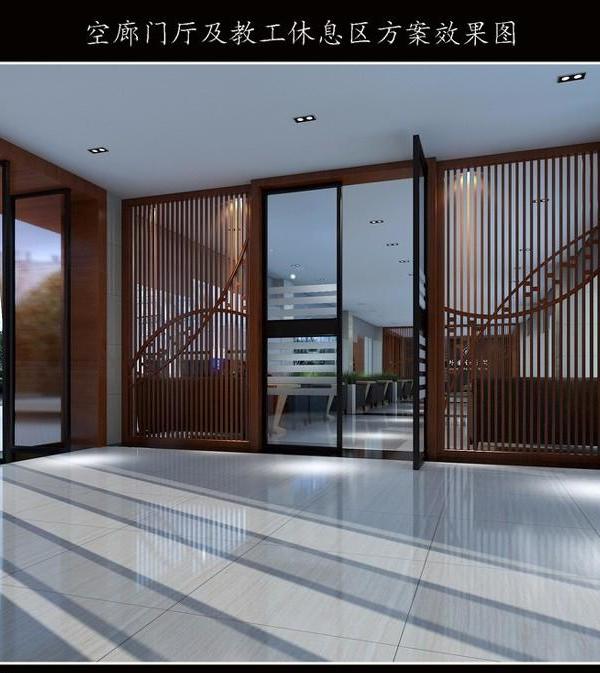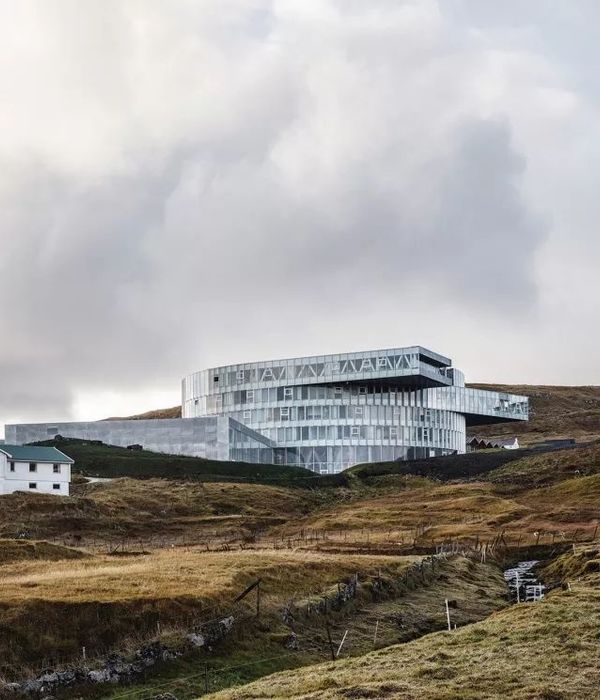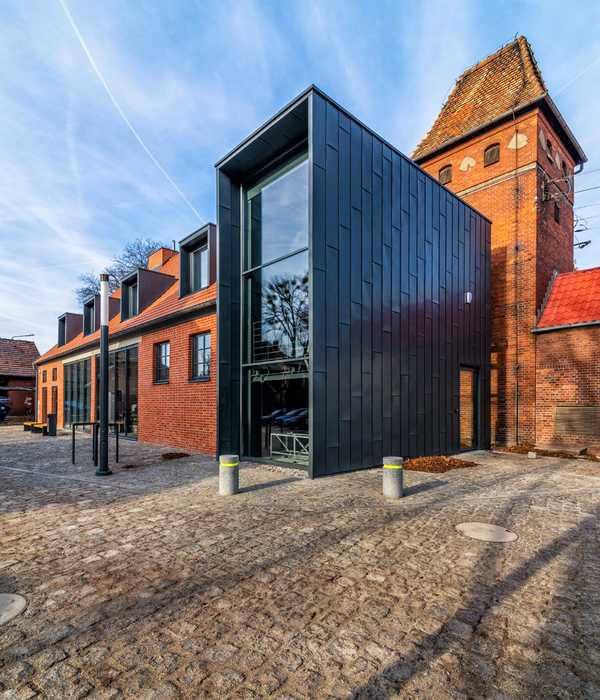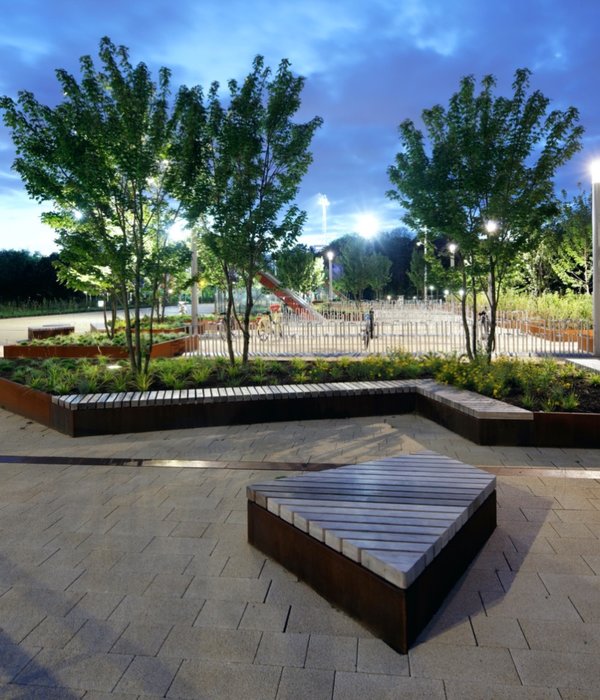- 项目名称:北京大学附属中学海口学校
- 地址:中国,海南省,海口市
- 客户:北京大学附属中学
- 开发商:海南恩祥教育投资有限公司
- 建筑面积:138,095 m²
- 场地面积:133,340 m²
- 占地面积:32,750 m²
- 设计周期:2016年9月-2017年4月
- 完成时间:2019年8月(宿舍综合楼)2021年8月(预计全面竣工)
- 建筑设计:Crossboundaries,北京
近年来,因热带气候与海岛风光而成为旅游热点的海南省,被国家定位为国家教育发展和创新实验区。
“十三五”时期是海南省实现全面小康的冲刺时期,也是加快推进教育现代化的关键时期;教育部也将海南纳入中西部教育发展支持计划。《海南省教育事业发展十三五规划》大力鼓励和支持,通过联合办学、委托管理、设立分校、教师互派等形式引进国内优质教育资源。
▼项目概览,overview ©白羽
Please scroll down to see the English text.
▼从左至右:朝阳未来学校;北大附中;北大附中道尔顿学院;©杨超英/王子凌/杨超英 from left:Chaoyang Future School,PKU Affiliated High School andthe PKU Affiliated Middle School Dalton College
这是我们迄今为止接触到最大的项目 (北大附中海口学校),创造一个人性化的环境对我们来说变得更加重要。”Crossboundaries 的联合创始人 Binke Lenhard 这样说道“这个项目让我们证明,即使是巨大规模的项目,我们仍然可以创造一个激发互动和交流的环境,激励和引导学生去探索和学习。我们还应用了热带建筑的原则,遵循非常特殊的气候和地形条件。Crossboundaries 致力于创造可持续的宜居空间,而不仅仅是静态的物理结构。”
▼北大附中海口学校鸟瞰,Haikou School of the Affiliated High School of Peking University ©白羽
考虑到使用初期阶段性增长生源情况,整体建设与投入使用,均采取节约开发以及阶段性的方式,截止 2019 年秋季入学前,宿舍楼已完全竣工并投入使用,学术中心以及体育艺术中心已完成主体结构建设。
▼学术中心主体结构,the main structure of the Learning Center ©白羽
最先完工并交付的宿舍楼内功能齐全,包含教职工与学生宿舍,食堂,书院以及多功能教室,能够充分满足前期师生的学习生活等需求。随着生源不断扩大,预计 2021 年秋季,剩余部分将完成建设并交付使用。届时,这个占地 200 亩,总建筑面积约 130,000 平方米,涵盖初、高中六个年级,将满足 3600 名学生在海口展开青春美好的学习生活。
▼宿舍楼,the dormitory complex ©白羽
北大附中旨在培养学生自我的个性,独立思考,并自主完成学习内容。同时也非常强调学生团结协作的社交能力,以及在体育,艺术等各个方向全面发展,从而成为能够顺应时代趋势和未来需求的综合性人才。
海口学校校园整体的设计布局和功能使用有别于常规的中学设计,除了基本的教学,体育和住宿功能外,学校还设有艺术文化中心,技术创客中心以及社团俱乐部等多种功能空间。这一系列功能复杂且互有逻辑关联,因此方案需要一个强有力的概念和简洁的建筑形体使这些本身“零碎”的教学需求能够集成一个有机的“科教综合体”。
▼从操场望向宿舍楼,view to the dormitory complex from the sports field ©白羽
▼一个有机的“科教综合体”,an organic scientific and educational complex ©白羽
项目用地南北有较大的高差变化,建筑整体规划因地制宜,各功能组团顺应地形依次排布形成阴阳平衡的态势,微环境空间同时将场地功能划分。
▼原始地貌,original site view ©董灏
▼基地分析,site analysis ©Crossboundaries
▼整体鸟瞰,aerial view©白羽
一片的“翔云”悬浮于校园中心的上方。这是初、高中部教室组成的学习中心,远远望去:学校气韵生动。其下的图书馆和贯通室内外的公共空间,令它成为全校师生交流的枢纽。
▼“漂浮”的学习中心,The“floating”Learning Cloud ©白羽
“翔云”两侧依次排布了技术创客中心、艺术中心、体育中心和宿舍区,建筑高度由靠近学术中心的位置向基地边缘慢慢升起,凸显与学术中心在高度上的统一和互补。
▼平面图,plan ©Crossboundaries
▼总体布局,overall diagrams ©Crossboundaries
整体校园设计,以“向自然致敬”为主导思想,结合海口市特殊的地理气候环境以及本土化的干栏式建筑特点,采取了建筑架空防潮、遮荫屋檐、屋顶和墙面绿化、外窗遮阳导风、水面降温、雨水收集、太阳能与中水利用等各类适宜技术,力图为师生们创造一个舒适、节能、环保、宜人的生活学习环境。
由 45 组巨型钢结构柱撑起,“翔云”学术中心包括了初中和高中部各科教室,三层至四层东西北三翼均为初中部书院,三至五层南侧则为高中部各科教室。
▼学术中心,LearningCenter©Crossboundaries
其独特的造型设计是为北大附中当代教学理念量身定做,考虑到海口当地的气候特征,整体架空,屋顶架空以及教室的错落布置、预留通风空间等做法都是因地制宜,为了能够更好地提供舒适的教学空间。
充满意外偶遇的互动式学习空间(Serendipitous learning space),这是 Crossboundaries 为这次建筑设计提出的教育类空间概念。不同类型的学习空间,触发不同类型的学习模式和师生互动行为。
三种主要空间类型分别是:标准教室,休闲辅导空间以及共享交流空间。
1.类型私密性比较高,适合班级式的课堂学习。
2.类型着重激发学生之间的课间辅导或者交流,位于错落布置的教学用房之间。
3.类的开放式空间,主要分布在每层靠近中央庭院的周边,用于午间用餐,休闲等活动。
▼效果图,render ©Crossboundaries
云学术中心通过垂直楼梯与底层其他辅助功能相关联(比如创意工坊,演艺广场,图书馆等)形成具有互动性的丰富聚合式学习空间,底部四栋单体有机错落,对角的斜坡处理形成中心活跃的人流聚合区域,像是一个开放广场向校园不同方向延伸,广场与学术中心开口准确对位,此处成为园区内的核心枢纽。
▼对角的斜坡处理形成中心活跃的人流聚合区域,the use of ramps create avibrate gathering spacein the center of the campus ©白羽
▼效果图,renders ©Crossboundaries
为了实现云学术中心漂浮于校园的效果,整体结构设计做了很大的努力。首先,将靠近外沿的柱子做斜向支撑的方式,以此在视觉效果上增大向外悬挑的距离,增强整栋建筑的悬浮效果。
▼斜向支撑柱,thediagonal support column ©白羽
其次,由于海口的抗震设防等级较高,结构跨度倍受限制,即使通过巨大的悬挑而支撑起了整个学术中心,柱子间距过密同样会凸显建筑的厚重感,所以需要尽量争取最大结构跨度。最终在各专业间相互探讨协作配合、在多种问题之间寻求平衡后,将整栋学术中心漂浮在了校园内。
▼短轴剖面,cross section ©Crossboundaries
▼整栋学术中心漂浮在校园内,the whole volume of the Learning Centre is floating in the campus ©白羽
综合宿舍楼位于整条建筑带的东侧,因为结构需要,整栋楼体分为四个紧密连接的单体。整体地上五层,地下一层,四个单体的层高逐步递增,配合钢结构金属屋面实现了宿舍楼屋顶缓缓升起的视觉效果,在建筑形态上与另一端的体育及艺术中心形成完美的呼应。
四个单体由北向南依次是高中宿舍,初中宿舍,教职工宿舍和午休室以及食堂和书院。
▼宿舍,dormitory complex©Crossboundaries
1600 个学生床位以及配套卫生间和浴室,50 间高三年级自习考试教室,150 间教职工宿舍,7 间综合书院活动室,容纳 2000 人就餐的食堂及配套厨房,自行车库等。功能配置决定了这个总面积 36,000㎡的宿舍楼,是一个功能丰富,密度较高的生活社区。
▼宿舍楼外观,dormitory building ©白羽
为了更好地提升建筑自身通风采光的效果,保证其舒适性,设计中将大小两种庭院以阵列的方式分布于整栋建筑之内。四个大型庭院分别布置于每个单体的中心区域,成为生活区内富有生机的交流空间,庭院内的树池有学生们休息停留的座椅。
▼庭院俯瞰,courtyard aerial view ©白羽
▼庭院内景,courtyard ©白羽
负一层栽种的棕榈树穿过树池在庭院内自由伸展,同时,它也是负一层的采光天井。阳光,空气,天光云影在这里与师生交汇。16 个 10m 净宽的小庭院围绕着大庭院排布,如同一个个安装在建筑单体内的排风烟囱,有效增强通风效果。
▼庭院的树池,theplanting in the courtyard ©白羽
▼天井,patio ©白羽
▼楼梯间,stairs ©白羽
两种庭院的植入,全部宿舍单元通过单向走廊连接。因此,每一间宿舍都拥有双向对室外敞开的特点,穿堂风以及双向采光,在这里被凸显,有助于提高整个项目长期节能减排的功效。
所有的内部庭院并不是简单的垂直竖向开洞,局部宿舍单元的重新布置让大、小庭院间形成水平联通,空间的流动也大大增强了整个宿舍综合体内部横向通风效果。晾衣区位于 10m 内部庭院四周,走廊能够保证晾晒衣物可以通过建筑内部解决,不仅为使用者提供舒适方便的学习生活场所,也能为以及来访家长留下整洁美观的印象。
▼晾衣区和走廊,cloth-drying area and corridors ©白羽
住宿单元采用套间户型,4 间独立房间外,是一个可以一起共享的公共房间,出了房间再也不是传统的长走廊,而是一个更有生活气息的公共‘客厅’。两个独立套间之间是公共的浴室及卫生间,可由客厅直接进入盥洗,淋浴以及蹲位的设置均按照较高配比设置,学生们再也不用担心水房排队,洗漱高峰期提前占位等问题。
▼宿舍单元,dormitory unit©Crossboundaries
沿建筑长轴外沿两侧分布的开放消防楼梯直通地面,除了竖向交通,它还是每一个住宿区的主入口,男女宿舍分区明确,每一部楼梯对应相应的宿舍区,完善的门禁系统,保证男女生之间互不影响。
▼住宿区入口,dormitory entrance ©白羽
建筑依附地势而形成的 L 型体量,形体布局分为东、西两个主要功能区,西侧为体育中心,东侧为艺术中心观演区。
体育及艺术中心的主入口位于建筑形体转角处,也是两个主要功能区之间的室外架空空间。室外运动场地位于体育及艺术中心东侧,空间上能够通过架空的主入口直接到达。
▼体育中心,Sport Center ©白羽
整个 24m 高的体育中心划分为两层(0m 和 12m 标高),能够在空间高度满足篮球场较为苛刻的高度要求,标准游泳池、羽毛球、乒乓球、跆拳道、空手道、体操及瑜伽综合等标准场馆合理布置在两层之内。
▼体育中心,Sports Center©Crossboundaries
▼艺术中心,Art Center©Crossboundaries
一些服务及辅助空间合理安排在剩余的夹层空间内,保证每个区域都配有独立的更衣室淋浴及卫生间,方便使用。
▼结构现状,the current construction ©白羽
▼楼梯,stairs©白羽
地下车库位于室外运动场之下,抬高后的运动场与两层场馆之间通过阶梯式看台连接,形成室内外视线与功能的紧密联系。
▼体育中心效果图,Sports Center render©Crossboundaries
整栋建筑纵深较长,进深较小,能够很好的实现穿堂风,让室内运动环境更加舒适,也让建筑以更加节能地方式运行使用。两侧玻璃幕墙让大部分场馆都拥有双向的自然采光效果,为了实现大垮无柱空间,利于运动场馆的使用功能以及观看效果,篮球场与游泳馆采用网架的结构形式。
▼运动场馆结构,structure of the Sports Center ©白羽
艺术中心观演区主要功能均为一层通高,由西向东分别为暗室、1000 人标准剧场以及舞蹈排练室,其中剧场部分包含观众厅、舞台以及后台辅助用房,剧场后台设有装卸平台,供主要大型道具以及背景的装卸升降。
▼长轴剖面,long section©Crossboundaries
▼结构现状,the current construction ©白羽
整个建筑群都采用横向线条勾勒,配合简洁造型,所有的横向屋面以及楼板的挑檐都采用金属铝板。同时,挑檐部分通过向内斜切的处理方式,凸显其纤细轻盈的立面造型。立面主要以玻璃幕墙和白色质感涂料结合的方式,考虑到海口的气候特征以及日照情况,学术中心以及宿舍外窗结合可开启木材质金属百叶的处理方式。
▼效果图,renders©Crossboundaries
体育中心幕墙顶部同样采用木格栅的处理方式,部分室外或半室外的地面以及台阶,采用了海口当地特有的火山石,更好地吸水性能够应对台风等极端天气时的大量降雨。
对应的半室外采用条状木饰面吊顶,木质与金属以及玻璃幕墙形成的鲜明对比,也让大气的建筑形式下,仍旧保留校园本身富有的生机。
对于我们,就社会对人们的行为和生活产生影响而言,学校在某种程度上是最具影响力的建筑类型。我们坚信——空间可以塑造人。Crossboundaries 的联合创始人董灏说:这是 Crossboundaries 实现的一系列学校项目中的又一个项目,在这里我们创建了一个学习空间,让学生参与并影响他们发展和实现他们的目标,以主动积极促进这一过程的最好方式。
▼建造中的学校,the school under construction ©白羽
结构细节,structure detailed view ©白羽
The Mexican architectural and interior design firm Habitación 116, founded in 2002 by architects Rafael Rivera and Javier Claverie, Habitación 116 is an architecture and interior design studio as well as a furniture and decor shop that offers a completely custom experience for each client, whether it’s designing a space or an object.
The Museum Tower Kyobashi/The Artizon Museum Client: Nagasaka Corporation, Ishibashi Foundation Construction Site: Kyobashi, Chuo-ku, Tokyo Design/supervision: Nikken Sekkei Ltd Main applications: Offices, museum Site area: 2,813.74㎡ Building area: 2,212.83㎡ Total floor area: 41,829.51㎡ Structure: Steel, Reinforced concrete and steel reinforced concrete in some sections (seismic isolation structure) Number of floors: -2F/+23F, +2F (tower section) Height: 149.56 meters Construction Period: January 2016–July 2019 Construction: Toda Corporation
The Southern Chinese province of Hainan was in recent years positioned as a national experimental area for educational development and innovation. Educational reforms, announced in China’s 13th Five-Year Plan (2016-2020), included the nationwide implementation of a system called “One city, two schools, one kindergarten”, to improve the basic education offer in all cities and counties and to rise the overall educational level across the nation as a top priority for future innovation led growth.
This push for a full coverage of high quality basic education led in Hainan to the establishment of a number of schools and campuses, co-operations with joint Chinese-foreign education institutions as well as with well-known domestic universities, one of those undertakings being the Haikou School of the Affiliated High School of Peking University (PKU), in the provincial capital Haikou.
After the successful completion of several projects in the Chinese capital (namely PKU Affiliated High School, PKU Affiliated High School, Chaoyang Future School and the PKU Affiliated Middle School Dalton College, the Affiliated High School of Peking University invited Crossboundaries again to cooperate on this new venture, relying on the architects rich experience with educational projects and also on their thorough understanding of the school’s educational philosophy. The scale of the project is massive and the largest Crossboundaries project to date. With a total construction area of around 130,000 square meters, the campus will accommodate up to 1,500 students in Middle school and 2,100 students in High school, provide a dormitory complex, canteens and dining halls, libraries, teaching & learning facilities, laboratories and maker studios, leisure areas, as well as a large sports complex and an art center, including a theater, concert hall and rehearsal rooms for individuals and orchestras.
“When we were approached to cooperate on what is our largest project to date, (the Haikou School of the Affiliated High School of Peking University), creating a human environment became for us an even more important element”, says Binke Lenhardt. “The project allowed us to prove that even on a huge scale, one can still create an environment that initiates interaction and communication, and inspire and guide students to explore and learn.”The Haikou project’s creative concept roots deeply in the school’s innovative education ideas, which will adopt an optional class system and tutorial system, with the aim to enable students to conduct inquisitive and experiential learning on various themes and projects. It is further a continuation and manifestation of The Peking University education tradition. ‘Beida’, how the university is called colloquially*, has consistently led global rankings of the best academic institutions in China. In the Chinese capital, it is also well-known for its stunning campus grounds and for the beauty of its traditional Chinese architecture.*Peking University (PKU), in Chinese北京大学 (běijīng dàxué), short also called 北大 (běi dà)Along with fulfilling the required school functions and enabling the educational philosophy of cultivating students’individual development, independent thinking and learning, Crossboundaries was facing very special local topographical and climate conditions.
Significant height differences between the North and the South of the site represented a major topographical challenge for the architects and had to be addressed first, to conceive and develop the overall form and structure of the school architecture.
The campus was terraced and further arranged according to Feng Shui principles, with the different functional building parts set in a sequence following the terrain,
项目名称:北京大学附属中学海口学校地址:中国,海南省,海口市客户:北京大学附属中学开发商:海南恩祥教育投资有限公司建筑面积:138,095 m²场地面积:133,340 m²占地面积:32,750 m²学生数量:3,600 人设计周期:2016 年 9 月--2017 年 4 月施工状态:建设中完成时间:2019 年 8 月(宿舍综合楼)2021 年 8 月(预计全面竣工)建筑设计:Crossboundaries, 北京 Crossboundaries 合伙人建筑师:Binke Lenhardt(蓝冰可), 董灏 Crossboundaries 项目团队:Libny Pacheco, Sidonie Kade, Tracey Loontjens, 崔雨柔,汤佳音,甘力,郝洪漪,于兆雄,Silvia Campi, 王旭东工程总承包/合作设计方:DGN Design Studio, 海南华磊建筑设计咨询有限公司摄影/摄像:白羽
Project name: Haikou School of the Affiliated High School of Peking University China
Location: Haikou, Hainan
Client: Affiliated High School of Peking University
Size: 138,095sqm
Campus area: 133,340 m²
Architecture Footprint: 32,750 m²
Total Architecture Area: 138,095 m²
FAR: 0.8
Student no: 3600 ppl
Design period (Feasibility study, SD & DD): September 2016 – April 2017
Current Status: Under Construction
Architect: Crossboundaries, Beijing, China
Partners in charge: Binke Lenhardt, DONG Hao
Design Team: Libny Pacheco, Sidonie Kade, Tracey Loontjens, Cynthia Cui, TANG Jiayin, GAN Li, HAO Hong Yi, YU Zhaoxiong, Silvia Campi, WANG Xudong.
Cooperators: DGN Design Studio, Hainan HUALEI Architecture Design and Consultant Co., Ltd.
General Data:Learning Center: 34,167 m²
Sports & Arts Center: 20,831 m²
Dorm: 36,260 m², 1616 ppl
Kitchen & Canteen: 6,000 m²
Houses: 2,500 m²
12th Grade Section: 2,888 m
{{item.text_origin}}


