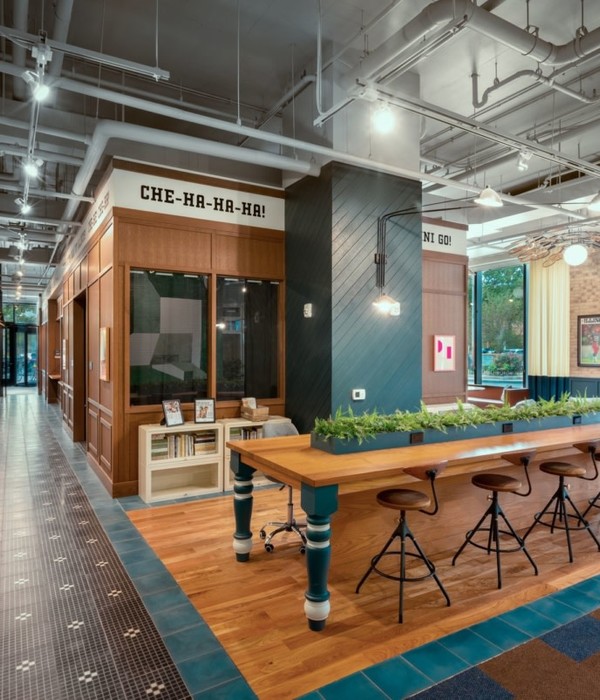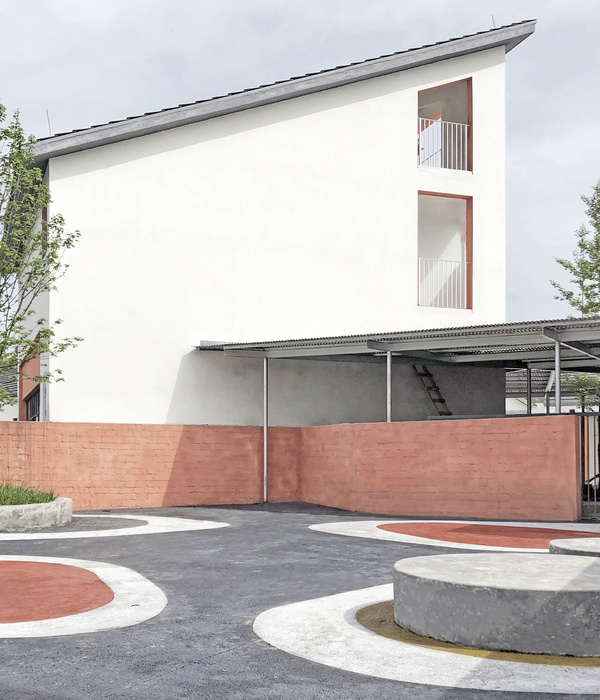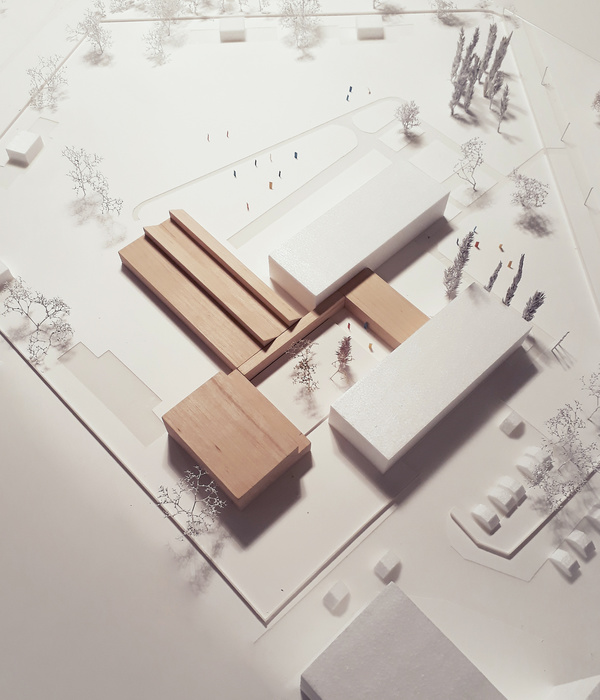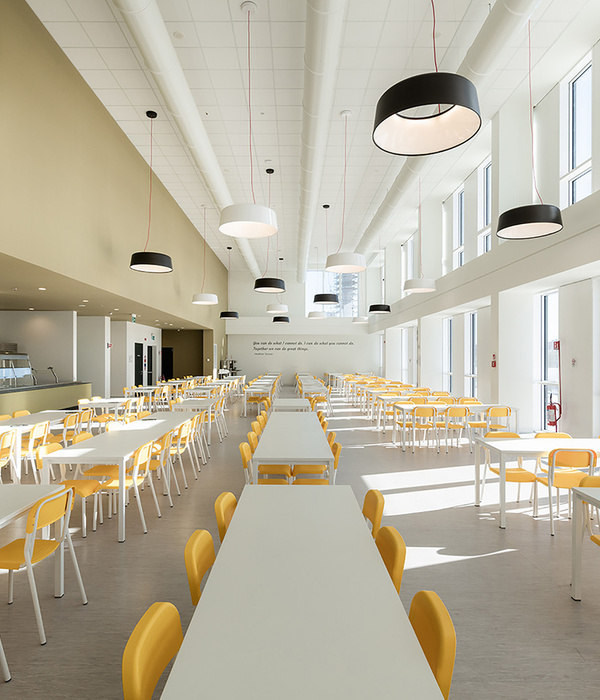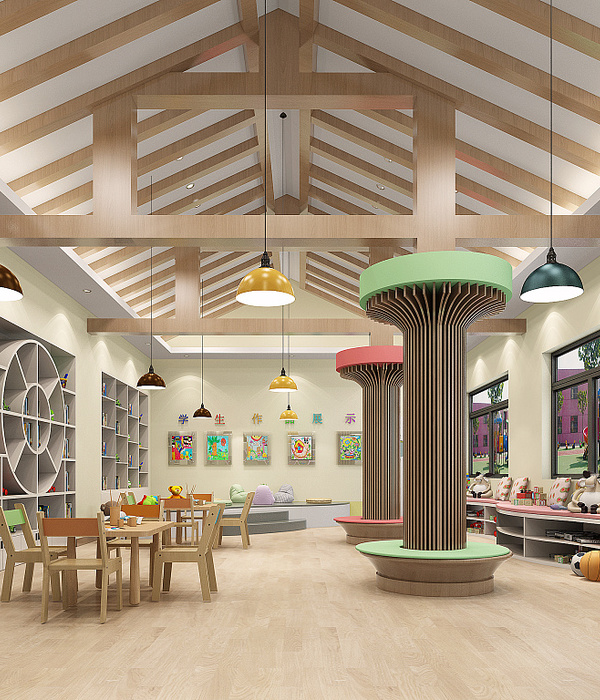Architect:Guillermo Vázquez Consuegra Arquitecto
Location:Campus de la Universidad de Alicante, Alicante, Spain; | ;View Map
Project Year:2024
Category:Universities
After ten years of hibernation - the project was drafted between 2007 and 2009 - the University of Alicante has undertaken the construction of only a part of the Business Creation Centre, equivalent to half of the building. Therefore, there is still to be built, in a second phase with no start date, a large part of the building that will allow its completion and correct understanding. The Entrepreneurship Centre is one of the first facilities to colonise the currently vacant land of the University of Alicante Science Park, separated from the University Campus by the A7 motorway leading to Valencia. A green pedestrian corridor crossing under the motorway will connect the two university campuses.
On the other hand, the functional programme contemplates the presence of office-laboratory modules for science and technology-based companies, versatile and flexible spaces equipped with complex installations, with the possibility of being increased or replaced in the future. The presence of these facilities will therefore be a determining factor in the formal and spatial organisation of the building. From the joint consideration of both issues arises the formal layout of the project: a U-shaped building, where the connection between the two arms constitutes the main body that houses the common areas of the Centre, such as the foyer, the auditorium, the cafeteria-restaurant and the service areas corresponding to the business laboratories. A slender piece, very closed but at the same time excavated in its volume, emerging from the zigzagging green corridor.
The two parallel arms serve the pulsating heart of the start-up, i.e. the laboratories, administration and training rooms, enclosing a long, narrow, landscaped, excavated courtyard, which is nothing more than a large container for installation ducts, veiled behind slender lattices of angular aluminium louvres. Lightweight metal ladders climb between the walkways, ensuring their correct use and maintenance. The project pays special attention to the spaces destined for circulation and access to the laboratory modules, forming on the main façade, the one that faces the green corridor, a large cantilever folded in multiple breaks, which characterises its interior space and the image of the building.
These galleries, beyond their condition of transit spaces, are shaped into living and relationship spaces, of different dimensions and characteristics, open to the lushness -to come- of the vegetation outside. Furthermore, and this is a key consideration, they constitute a passive thermal regulation system for the building. A linear succession of small courtyards cross all the levels, which together with the movable louvres located laterally on each of the floors control the access of air from outside.
In winter, these louvres will remain hermetically closed and the galleries will be transformed into buffer spaces with a higher temperature than the outside, acting as a thermal cushion and thus minimising heat loss from the building. In summer, with the opening of the louvres, ventilation will be produced by the chimney effect by letting the hot air pass through the courtyards until it dissipates through the roof. At night, the louvres will open automatically, renewing the space with cooler air than during the day. An efficient passive thermal regulation system that becomes the bioclimatic engine of the building.
Architect (Project and construction management): Guillermo Vázquez Consuegra
Quantity surveyors: Marcos Vázquez Consuegra, Cayetano Martínez Mas
Construction management: Elena L. Ariza
Collaborators: Alberto Altini y Pedro Hébil (coordinators), Joao Alves, Borja Dorado, Filippo Pambianco, Marcin Sapeta, Kathia González, Nicholas Paul Veint, Alessandro Tessari, Marko Jovanovic, Luca Magagni, Elena L. Ariza, Davide Fuser, Alessia Boldrin, Antonella Carlucci, Valerio Vigoni
Structure: NB35 (Jesús Jiménez Cañas Ing.C.C. y P)
Facilities: JG Ingenieros
Acoustics: Arau Acústica, Higini Arau
Scenic Project: GD Consulting, Carlos Garcia-Diéguez
Construction Company: FCC, Fomento de Construcciones y Contratas
Client: Universidad de Alicante
Photography: Fotógrafo David Frutos
Model: Fotógrafo Javier Orive
▼项目更多图片
{{item.text_origin}}

