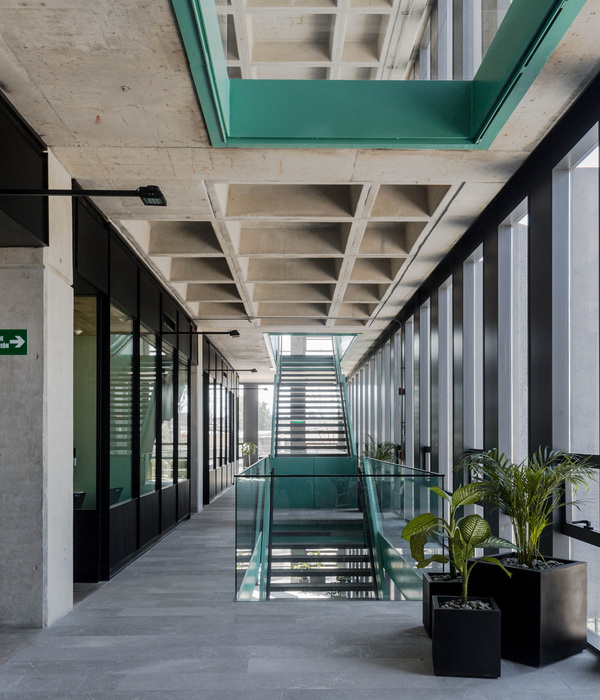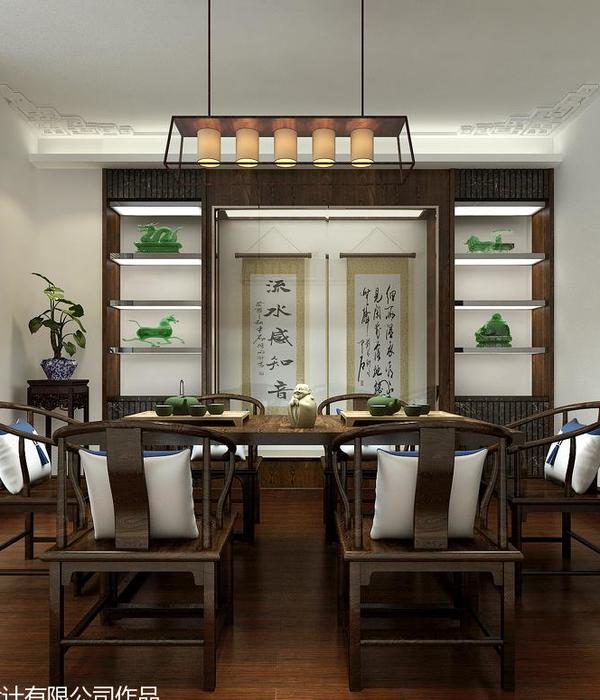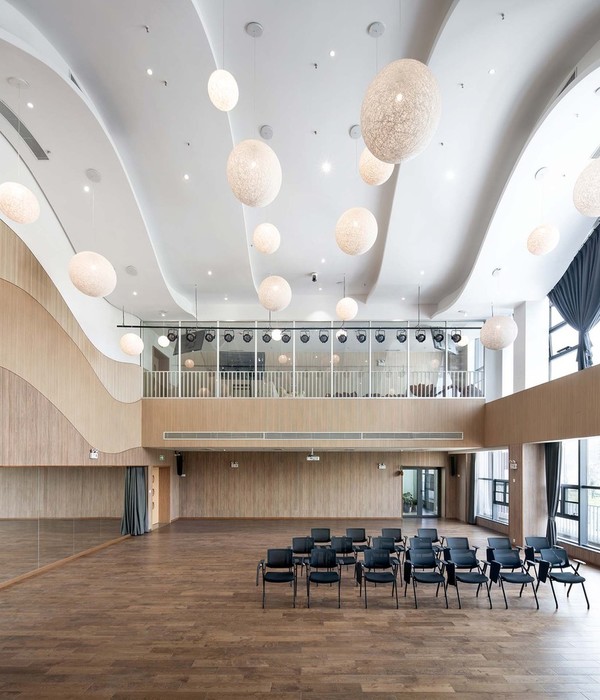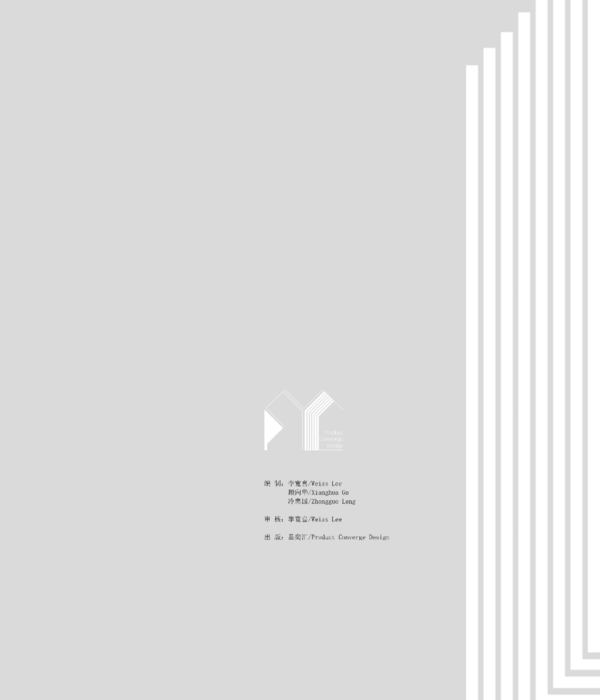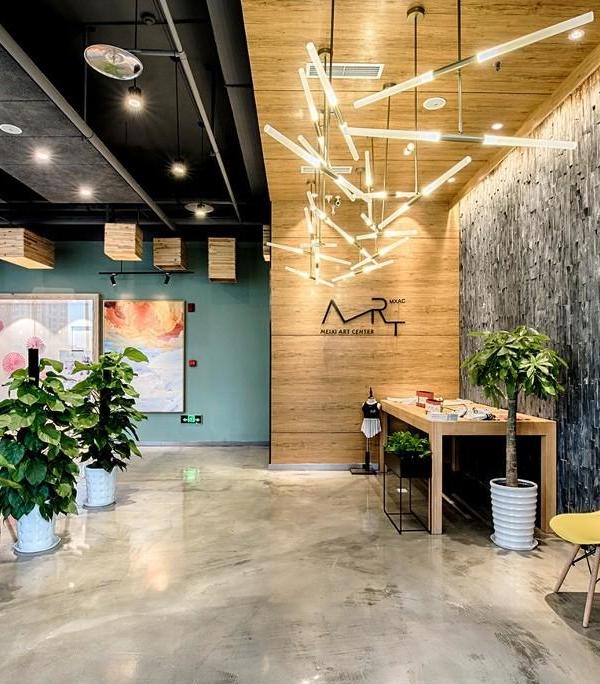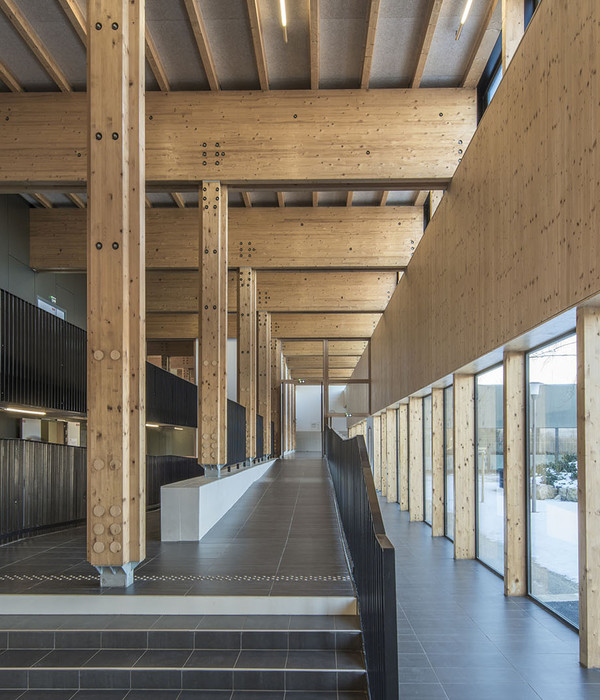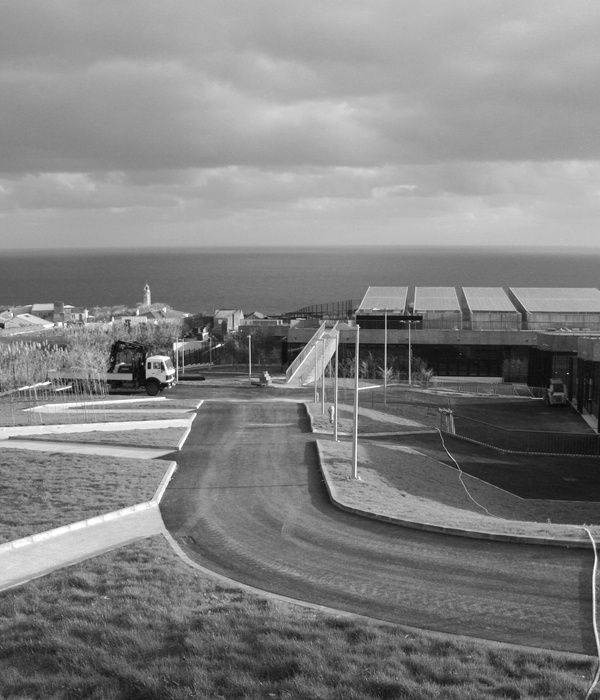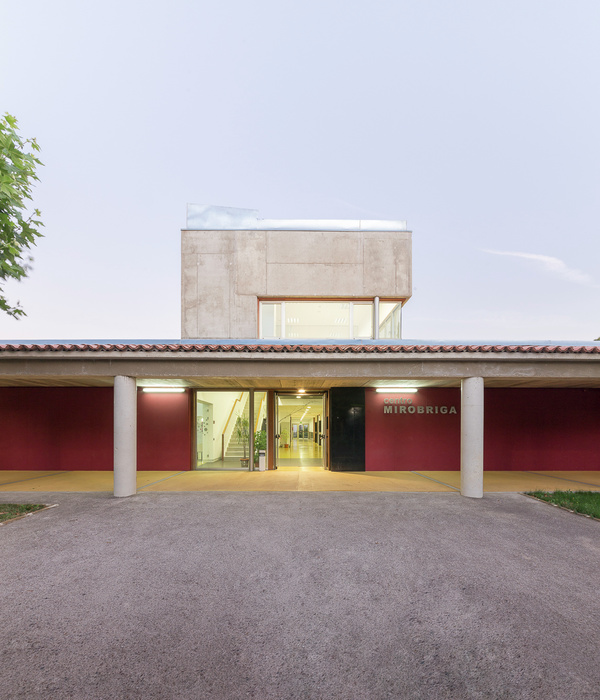Antunovich Associates created an inspiring design for the Hub Champaign Daniel Student Residence in Champaign, Illinois.
Antunovich Associates collaborated with Core Spaces to construct a new state-of-the-art 13 story Student Residence Mixed-Use Development, containing 569 beds in Champaign, Illinois. Located less than one block from the beautiful University of Illinois Campus, The Hub at Champaign / 6th and Daniel enhances the existing neighborhood and creates a powerful retail presence along Daniel Street.
The new building houses a creative mix of studio, one, two, three, four bed and five bed student apartments with 68 beds and 31 units on a typical residential floor level. Courtyards are included at the sixth level to improve certain units and to provide outdoor amenity spaces. Spectacular amenity areas are located at the 13th floor along with a roof terrace that will house a state-of-the-art pool and hot tub. A marvelous lobby and leasing center are located at the 1st floor on 6th Street. Parking spaces are provided at the lower level and the 3rd floor. Three office levels totaling 98,941 SF on the 3rd, 4th and 5th floors are provided for use by the University of Illinois, with a 1st floor lobby located on Daniel Street.
Design: Antunovich Associates Photography: Kevin Kaminisky
Design: Antunovich Associates
Photography: Kevin Kaminisky
16 Images | expand images for additional detail
{{item.text_origin}}

