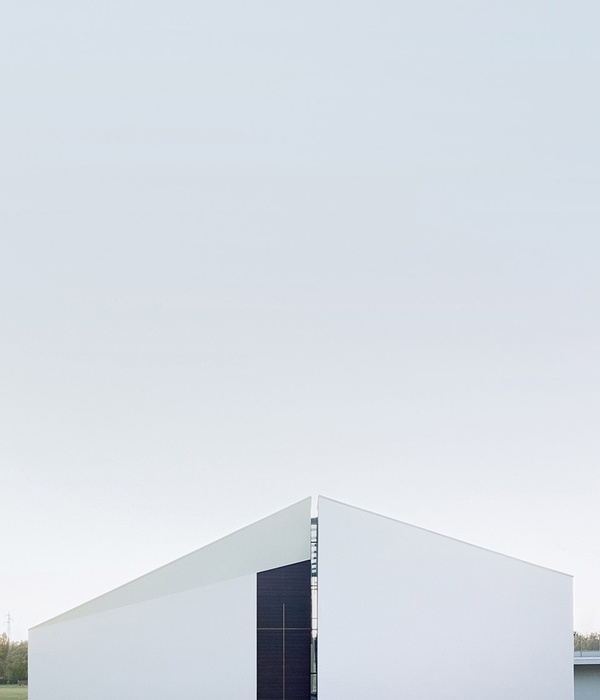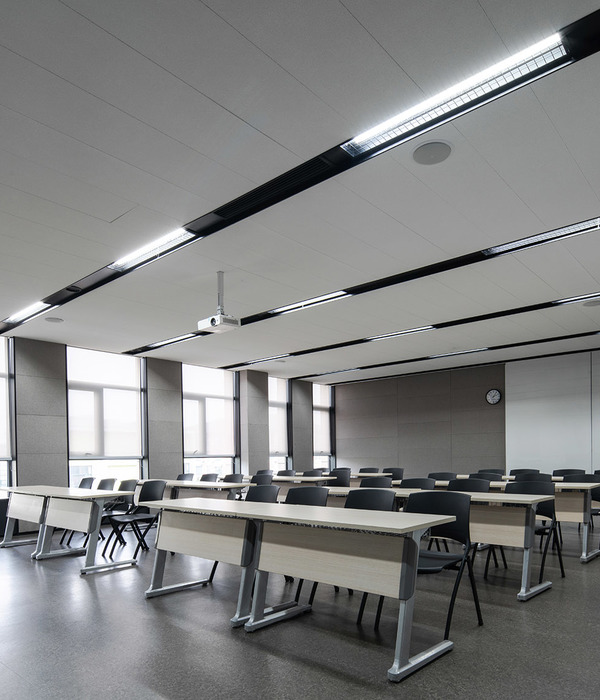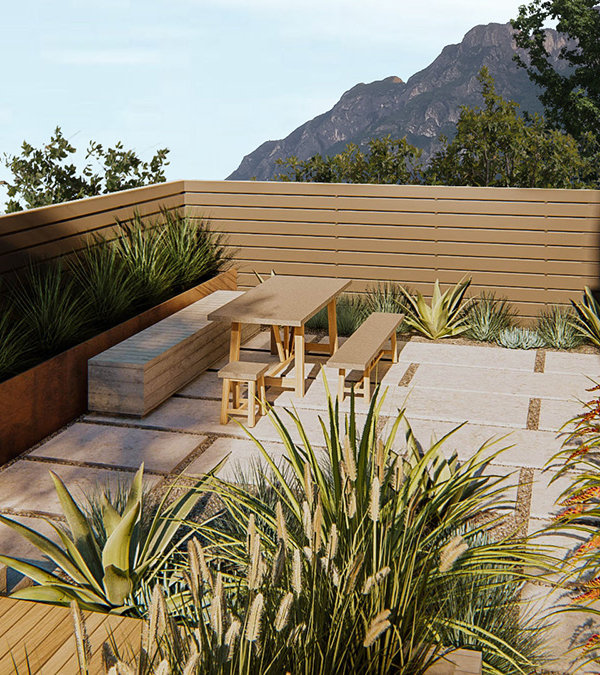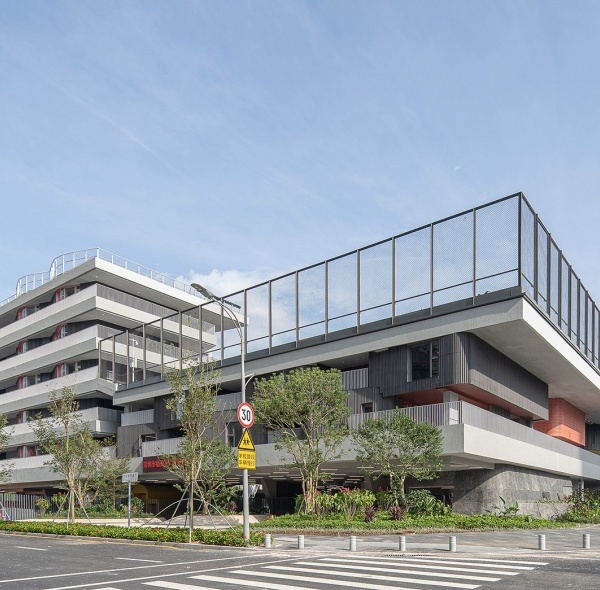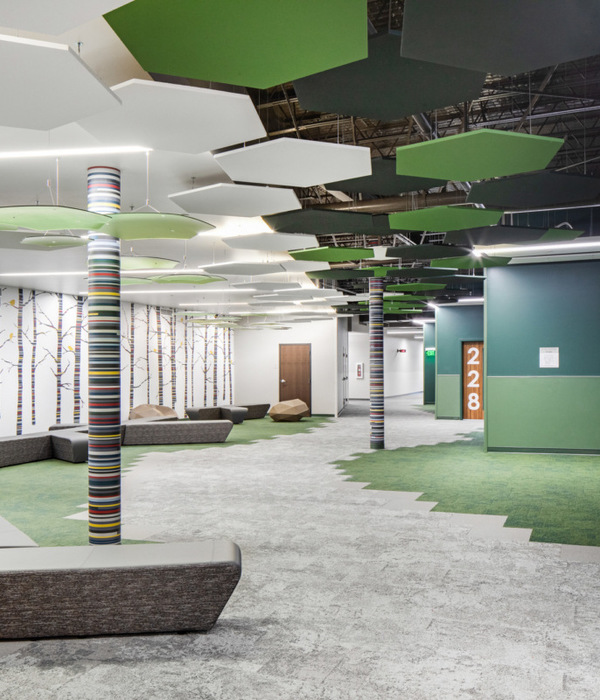该项目是将现存托儿所与附近幼儿园合并后重建成一所新的幼儿园。建筑用地位于一座大山中央,山势柔缓向海倾斜而下,其周边曾经是一个住宅区。木结构的新园舍是基于为这里的孩子们创造一个被山环绕的自然之家的设计理念。
The project was to combine an existing nursery school with a nearby preschool and reconstruct it as a child center. The site is located in the middle of a mountain which slopes gently toward the sea. The surroundings were once a developed residential area. The new child center is made of wood, and the idea was to create a “Satoyama house” for the children that they would be embraced by the mountains.
▼花山认定幼儿园,Hanayama Certified Child Center © 三上建筑事务所
▼幼儿园外观,Side view of the Hanayama Certified Child Center © 三上建筑事务所
考虑到需要在维持东南侧现有园舍正常使用的同时进行施工,我们决定将呈L型的新园舍围绕东南侧园庭(现存园舍区域)而建。3至5岁的儿童室及游戏室设在北侧;0至2岁的儿童室、玄关与办公室设在西侧,该新园舍的交叉部分还被建成两层,一层为餐厅、二层为亲子设施。
▼布局图,Layout drawing © 三上建筑事务所
Under the condition that the construction would be carried out while using the existing preschool on the southeast side of the site, it was decided that the new child center would be arranged in an L-shape surrounding the southeast playground (the part of the existing preschool). The playroom and the classroom for 3 to 5 year-olds are located on the north side, and the entrance, the main office and classroom for 0 to 2 year-olds are located on the west side.
▼L型园舍,L-shape child center © 三上建筑事务所
▼5岁儿童室,5 year-olds classroom © 三上建筑事务所
▼2岁儿童室,2 year-olds classroom © 三上建筑事务所
▼室内结构,Internal structure © 三上建筑事务所
每个儿童室都有各自的屋顶,使得整个园舍看起来像一片山间村落。西侧的低龄儿童房为方形屋顶,高龄儿童房则为南北向的坡屋顶。在这些屋顶的下方,还有一个大屋面柔和地连接着从儿童房到园庭的整个园舍。这个大屋面下方通过有各1间(日本的计量单位,1間≒2米)宽的走廊与日式缘侧,屋檐继而又向外延伸有一间的屋檐下空间。 如老式农家一样,孩子们上学时和在园庭里玩耍时,都通过缘侧进进出出。同时还可以坐在大屋檐下的阴影里,一边乘凉一边看其他小朋友玩耍。
Each classroom has its own roof to make it seem like a village of Satoyama. The younger children’s house on the west side has a square roof, and the older children’s house has a gabled roof with north-south ridge. There is another roof below them to connect the entire area from the nursery to the playground. In front of the nursery rooms run a corridor and an open veranda both 1.8 m wide, and one more 1.8 m wide space under the eaves. As in the old days of farmhouses, the children come in and out from the veranda to play on the playground. They would also sit on the veranda, which is shaded by the large eave, and watch other children play outside.
▼被拥有各自独立屋顶的园舍环绕下的园庭,The playground is surrounded by the new child house with its own roof © 三上建筑事务所
▼走廊与缘侧,The corridor and the open veranda © 三上建筑事务所
▼从左侧玄关穿过走廊与缘侧直达右侧操场,From the entrance through corridor & veranda to the playground © 三上建筑事务所
▼坐在缘侧下小憩,Sitting under the veranda side for a nap © 三上建筑事务所
这个距屋檐约6米深处的儿童之家,通过在南北屋檐两端设置高窗,完成自然采光与通风,创造出了一个明亮整洁的空间环境。
The children’s house is located at the back of eave about 6m deep, which with high windows on the north-south gable ends to allow natural light and air to flow in, creating a bright and hygienic environment.
▼明亮整洁的空间,Bright and tidy space © 三上建筑事务所
▼教学场景,Teaching Scene © 三上建筑事务所
新园舍主体为木结构,并通过钢筋混凝土结构将抗震功能分散设置开来。我们借此设计打消了在面向庭院的屋檐下部分设置支柱或墙面的必要,实现了山区民家宅院般的建筑外观。
▼结构图,Structure drawing © 三上建筑事务所
While it is a wooden structure, the earthquake resistant elements are distributed and arranged similar to a reinforced concrete structure. Because of this, the brace and walls were left out of the portion of the eave facing the playground so as to create the appearance of a private house in Satoyama.
▼夜幕下的花山幼儿园,Hanayama Certified Child Center at night © 三上建筑事务所
▼1F平面图,Floor plan 1F © 三上建筑事务所
▼2F平面图,Floor plan 2F © 三上建筑事务所
▼剖面图,Cross-section © 三上建筑事务所
{{item.text_origin}}


