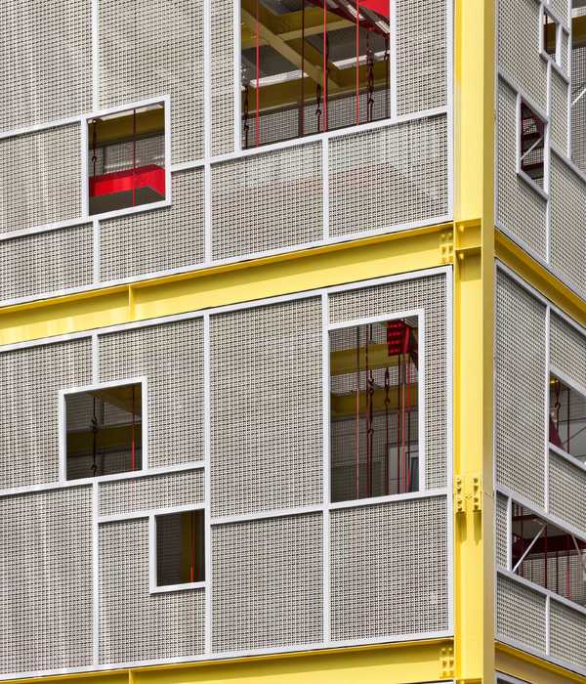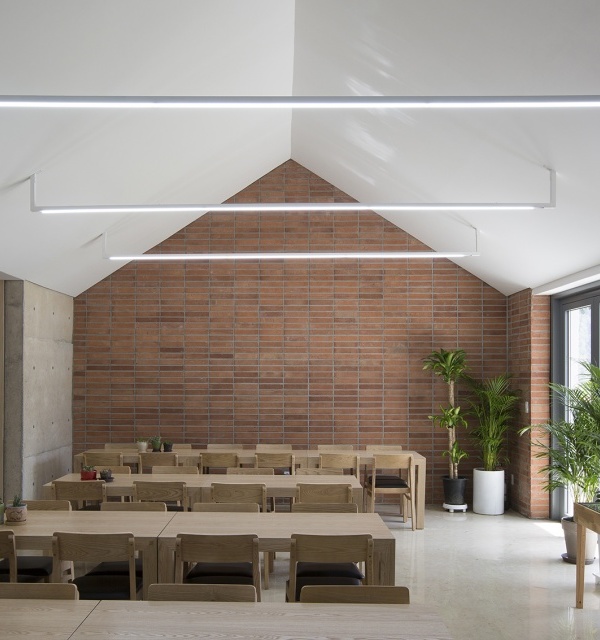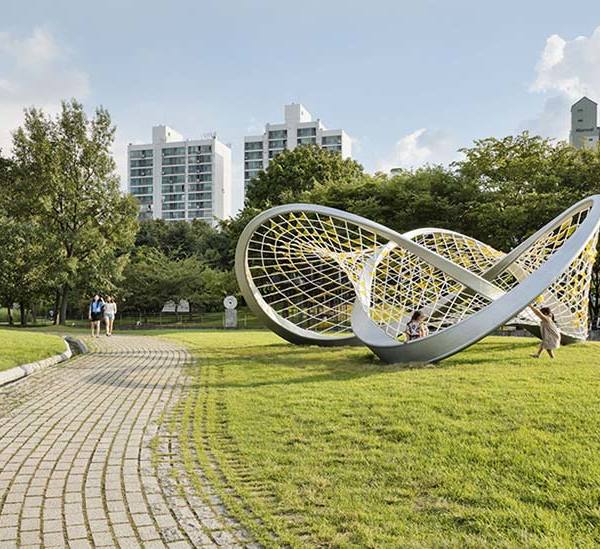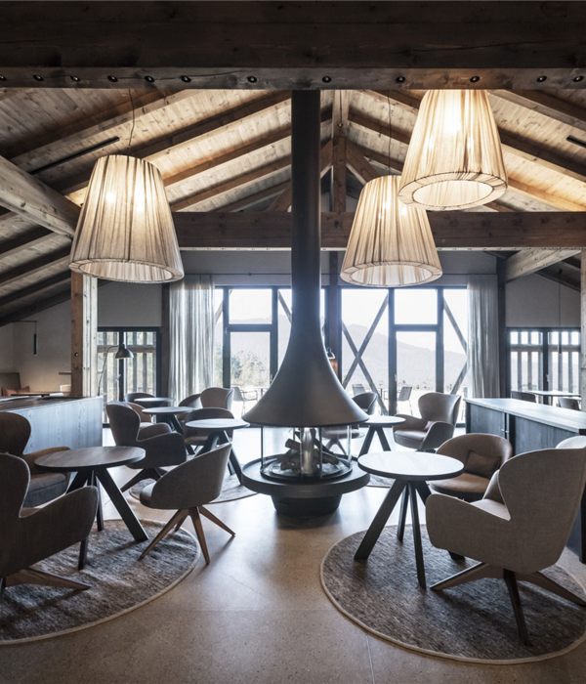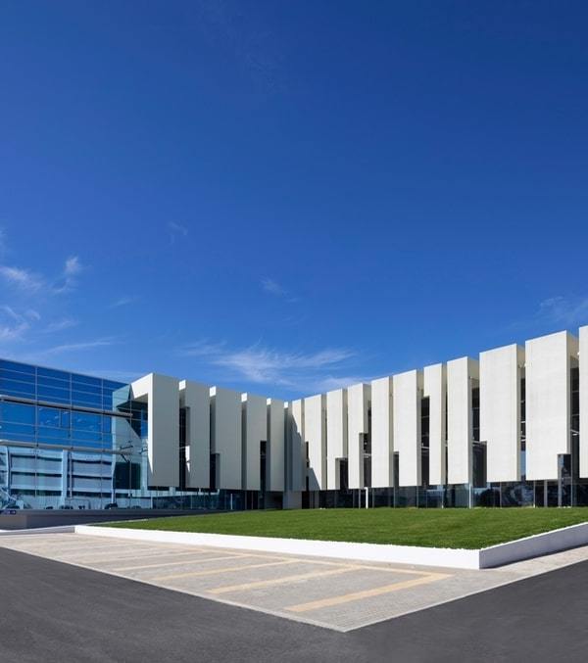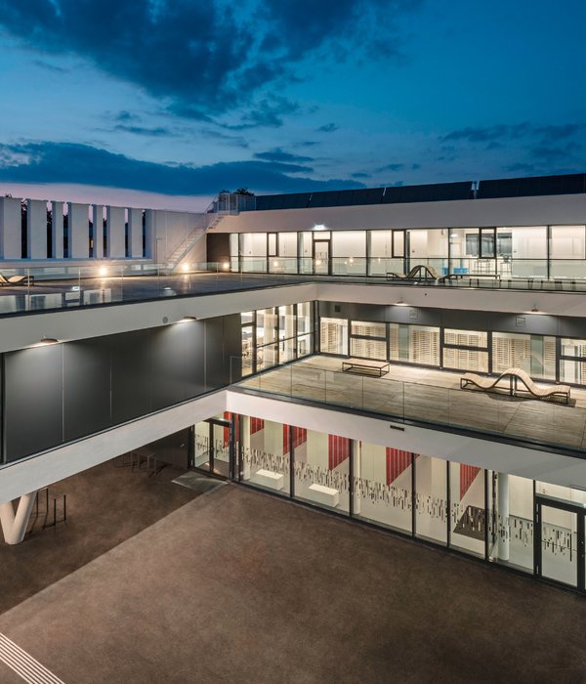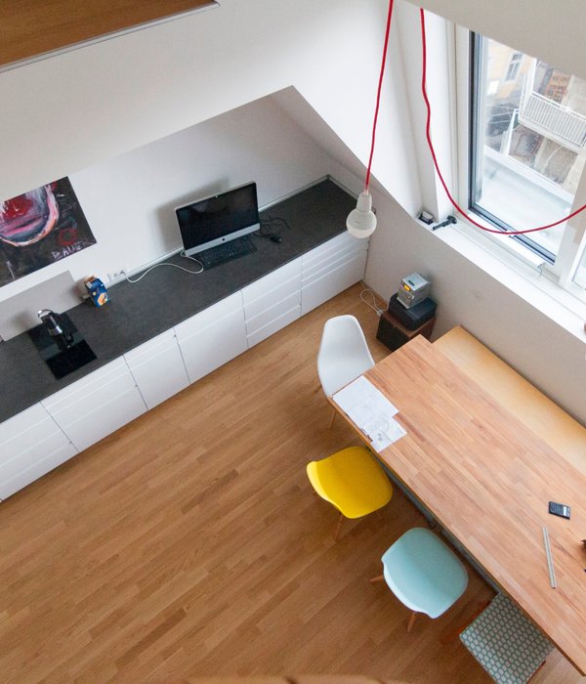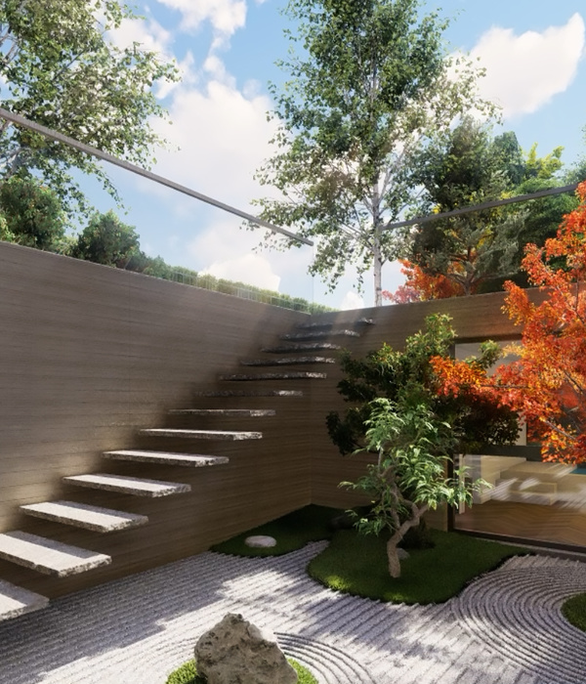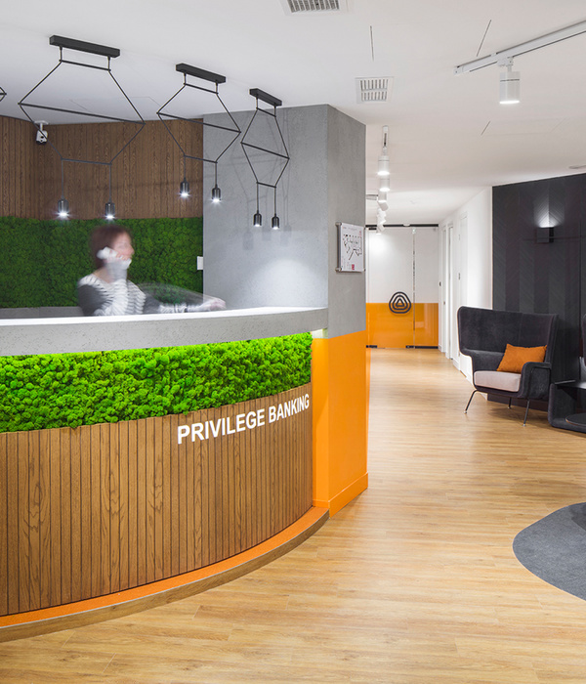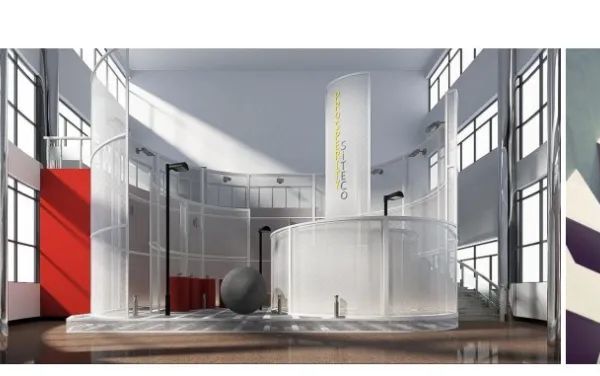位于意大利博洛尼亚的Penitent Thief新教堂和其附属的教区综合体在近日向公众开放。该项目是由来自INOUTarchitettura、LADO和LAMBER + LAMBER事务所的年轻建筑师所组成的团队共同设计的。
In San Lazzaro di Savena (Bologna, Italy), the new Church of the Penitent Thief and the annexed parish complex opens to the public, designed by a team of young architects composed of INOUTarchitettura, LADO and LAMBER + LAMBER
▼项目概览,overview
项目于2010年启动,在整个社区的积极参与过程中诞生:教堂在保留可识别性和包容性的同时,也维持了其象征性和唤醒性的维度。设计团队从教堂的原型中得到启示,减少设计中的虔诚元素以清晰地反映清醒、肃穆、但却不具纪念意义的本质。这种设计同时还与日常生活中的神秘感遥相呼应。
Initiated in 2010, the project for the new sacred space rises from a strongly participatory process shared with the whole community: a church that does not sacrifice its symbolic and evocative dimensions, while striving to be recognizable and inclusive.Taking a cue from the archetypal image of a church, the design seeks an architecture devoid of piety, to loyally reflect the essence yet be immediately readable: sober, solemn, but not monumental. It echoes the mysticism of everyday life.
▼教堂后部视角,view from the back of the church
▼教堂正门入口,the front entrance of the church
浅色的墙壁外壳让人想起古典建筑中的大理石,但又不像大理石那样会削弱教堂的形态感。相反,浅色外墙会使教堂成为其环境中的一个珍贵例外。新教堂的轮廓由相互倾斜和错落的墙壁界定,并由此形成了除主入口外的两扇大型半开门。一条连续的裂缝沿着整个屋顶延伸,将建筑外墙切割开,让教堂仿佛与天空相连。神庙面纱上的这个象征性的切口,与新教堂“悔罪的小偷”的命名以及它所要传达的救赎信息密切相关。
▼教堂的轮廓由相互倾斜和错落的墙壁构成,
the church’s outline is made up of walls that lean and fall apart
▼教堂的不同入口,different entrances of the church
The wall casing is light in color, evoking the marble of classical architecture, but is free of the powerful material element that detracts from a church’s modest geometries, turning it into a precious exception within its context. The perimeter of the new church is defined by walls that bend and slide off each other, evolving into large half-open doors that signal two points of access to the main hall, in addition to the main entrance. A continuous crack from heaven to earth and running along the entire roof, cuts and splits the building’s shell, revealing the presence of the sky. This symbolic gash in the veil of the temple, is intimately connected to the naming of the new Church of the Penitent Thief and to the redemption message that it seeks to convey.
▼一条连续的裂缝沿着整个屋顶延伸,将建筑切割开,
a continuous crack runs along the entire roof, cutting the building open
▼切口细部,details of the crack
该项目的建筑、仪式和艺术组成部分都经过了设计团队的仔细考虑,并作为紧密相连的整体中的各个方面进行了深入分析。主要的礼拜空间沿围墙而建:入口旁边的洗礼池、祭坛旁边的工作日小教堂、为唱诗班准备的舒适区域。此外,艺术长廊也顺着整个墙壁展开。由此产生的中心空间被用作礼堂:一个亲密且克制、以祭坛为支点的区域。周围的长椅被设置成一个像拥抱的半圆,可同时容纳300多名信徒。
▼教堂内部空间概览,inside the church
▼礼堂周围的长椅被设置成一个像拥抱的半圆,the benches are arranged in a semicircle, like an embrace
▼中心礼堂,the central hall
▼中心礼堂细部,details of the central hall
The architectural, liturgical, and artistic components of the project have been carefully considered and deeply analysed as intimately connected facets, and as faces of a single body. The main liturgical spaces have been organized along the perimeter, built in wall niches: the baptistery next to the entrance, the weekday chapel beside the altar and mirroring it, a cozy area dedicated to the choir. Moreover, the artistic path unfolds to encompass the entire wall development. The resulting central void is dedicated to the assembly hall: an intimate and measured space whose fulcrum is the altar, around which the benches are arranged in a semicircle, like an embrace, to accommodate over 300 devotees.
▼从侧方入口看向礼堂,the side entrance looks into the auditorium
▼墙体凹陷部分为艺术壁画,the hollow part of the wall is an art fresco
礼拜仪式的元素——祭坛、安波、洗礼池——都是典型的来自波隆那山区的亚硒酸盐石块。这些材料与白色的墙壁背景形成对比,与木地板的自然质感相适应。它们共同构成了像家一样经过精心选材、私密且温暖、永远沐浴着阳光的的室内空间。
The liturgical elements – the altar, the ambo, the baptismal font – are stone pieces in selenite: a characteristic crystalline gypsum of the Bolognese hills. These strongly material presences emerge with respect to the white wall background and match the naturalness of the wooden floor. The result is a seemingly domestic interior space, characterized by a few carefully selected materials, intimate and welcoming, and bathed in natural light.
▼来自波隆那山区的亚硒酸盐石块,stone pieces in selenite: a characteristic crystalline gypsum of the Bolognese hills
▼空间细部,details of the spaces
▼入口区域细部,details of the entrance
教区综合体位于教堂的东侧,由两座新建筑和经过翻新的既有建筑组成,既有建筑曾是做礼拜的场地。平面的布局使人们可以从教区建筑进入教堂,也可以从后方的和平公园进入新建筑。新建筑间形成了一个从所有教室都可以俯瞰的内部庭院。它作为一个绿树成荫的公共空间,是人们集会、游玩和见面地点的不二之选。
The parish complex develops on the east side of the church and consists of two new buildings plus a refurbishment of the existing building, previously used as a place of worship. The planimetric distribution gives access to the church from the parish premises, and through them, leads to the new building from the Park of Peace behind it. The new buildings form an internal courtyard overlooked by all the classrooms for catechesis: an open tree-lined and public space for aggregation, play and meeting.
▼拥有中央庭院的教区综合体,the parish complex with a central courtyard
▼新建筑立面,facade of the new building
▼平面图,plan
▼立面图,elevations
▼剖面图,sections
Architecture: INOUTarchitettura, LADO architetti, LAMBER + LAMBER
Project team: arch. Mario Assisi, arch. Luca Ladinetti, ing. Fiorella Lamber, arch. Mario Lamber, arch. Paolo Lamber, arch. Valentina Milani
Client: Parish of San Lorenzo del Farneto (don Paolo dall’Olio)
Liturgist: Mons. Amilcare Zuffi
Design phase: December 2009 – July 2017
Construction phase: October 2017 – June 2019
Project area: 4.935 sqm
GFA: 1.056 sqm
Paintings: Paolo Mennea
Sculptures: Flavio Senoner
Structural engineering: ing. Michele Naldi
Installations: R.B Impianti s.r.l.
Contractor: C.I.M.S. s.c.r.l. – Cooperativa Intersettoriale Montana Sassoleone (Borgo Tossignano, Bologna)
Mechanical installations: Prosapio Patrick Service s.r.l. (San Lazzaro di Savena, Bologna)
Electrical installations: Donati Impianti s.r.l. (Castel San Pietro Terme, Bologna)
Finshings: Delisari Materia Design s.r.l.s. (Bologna)
Liturgical furniture: La Nova s.a.s. (Treviso)
Materials
Structure: reinforced concrete and plasterboard
Floor: oak and ceramic parquet (baptistery area)
Windows: aluminum Covering: painted aluminum sheet
Furniture: Benches and seat of the parish priest: oak wood
Altar and baptistery: selenite
{{item.text_origin}}

