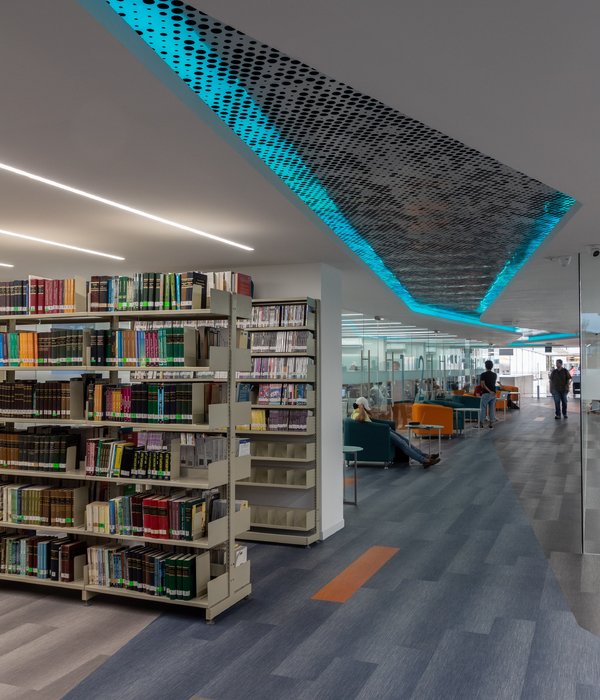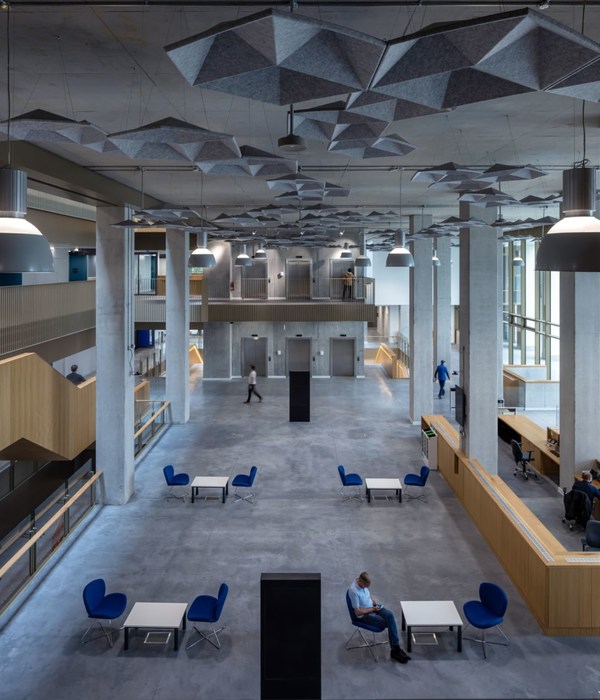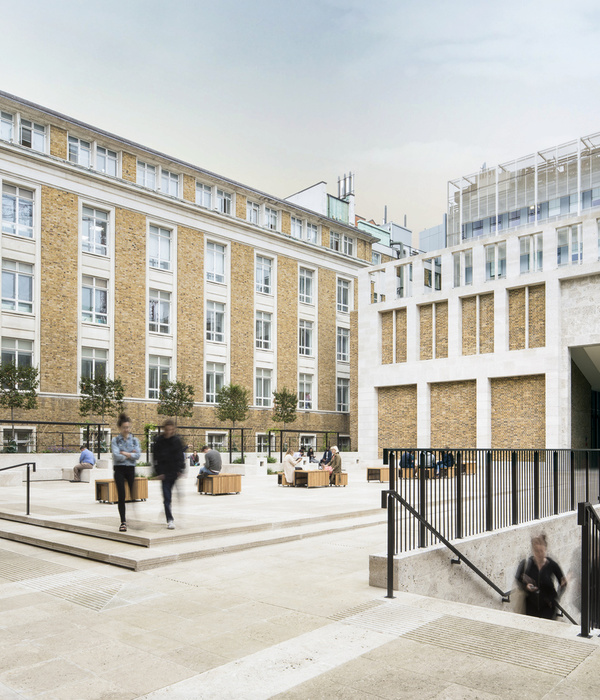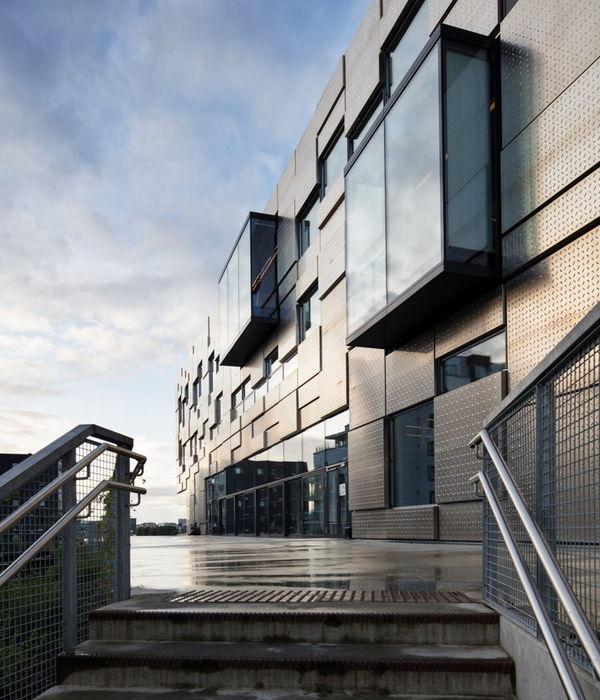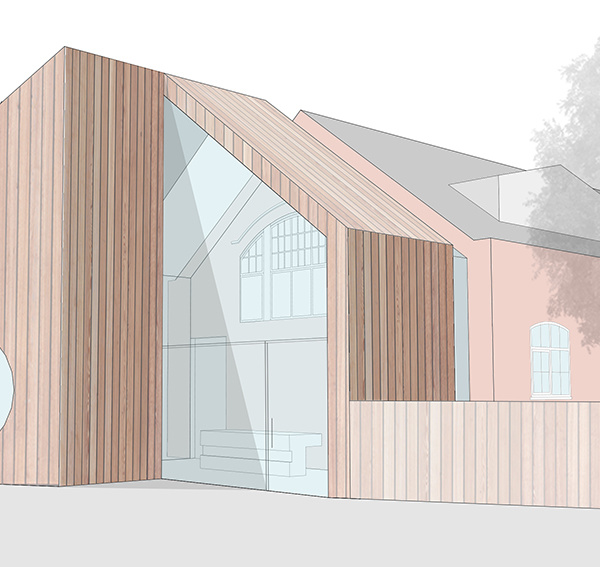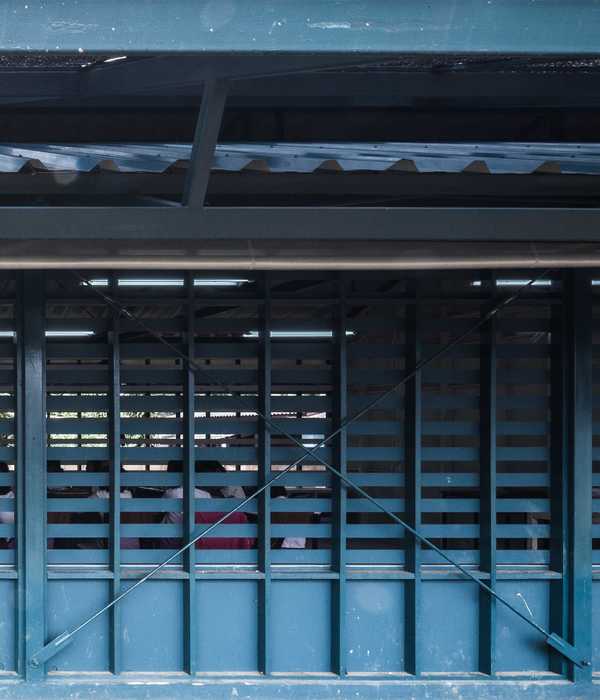Architect:Workshop Architecture
Location:Camberwell, Victoria, Australia; | ;View Map
Project Year:2013
Category:Primary Schools
This building for Camberwell Primary School accommodates six classrooms, replacing existing portables, and four ‘small group learning areas’ above a multi-purpose gymnasium with associated toilets and storage. The school runs an immersive bilingual program, in French and English, for which the classrooms are arranged in pairs with operable walls between. The ‘small group learning areas’ sit between the three pairs of classrooms and open onto screened, skylit ‘outdoor learning spaces’ which overlook the street to the south and the playground to the north. Because the site is constrained and play space is at a premium, the building is located hard up to the southern boundary of the site. The gymnasium has large glazed tilt doors opening directly onto the hardstand play area which forms a seamless play surface from inside to out and maximises precious open space.
The decision to lift the classrooms to the upper level, with external circulation, intentionally encourages physical activity, allows substantially reduced cost compared with internal circulation, provides excellent views to the surrounding neighbourhood, provides protection from prying eyes on the adjacent public street and allows the paired French and English classrooms to combine into generous communal rooms when required.
Structurally the building is steel framed with concrete floors and prefabricated timber roof trusses. The fundamental design gesture of perching six classrooms and associated work spaces above a clearspan gymnasium was achieved by way of 1000 WB steel beams spanning the 18 meter gymnasium space. The timber truss system was also used to good effect as an economical deep roof section into which we’ve sculptured open air skylights and coffered clerestories which deliver natural light deep into the space of all six classrooms.
The soffits to the upper level north and south facing walkways are in the equal bands of the blue, white and red of the famous French Tricoleur flag, and are aligned to the three bays of classrooms. This vibrant colour gesture is set against the neutral to warm colour palette of adjacent materials including three colours of brickwork which echo the polychrome brick colouration of the original 19th century school building. The Tricoleur theme continues internally with bag storage units, three per classroom, arranged also in the blue, white and red. These gestures celebrate the French language culture within the school and embed this unique period of its history in its own built fabric, a celebration of the diversity possible within the public education system.
Whilst the majority of the schools requirements were accommodated within the allocated budget, several critical components, whilst unaffordable in the immediate term were designed for installation at a later date. These include a lift shaft for future lift installation, rooftop air conditioning platforms for future AC installation, wall opening and backstage area for future stage installation and an allocated space with plumbing, drainage and ventilation provisions for future commercial kitchen installation.
1. VitraPanel - Coloured exterior panelling
2. Dulux - MIO Ferrodor ‘Natural Steel Grey’- paint used on exposed steeelwork
3. Nubrick - Brickwork- ‘Pressed Cream’ and ‘Pressed Red‘ bricks
4. Austral - Brickwork- ‘Bowral Blue’ Bricks
6. Colorbond - Painted metal cladding- Metallic steel range: ‘Axis‘ and ‘facade‘
7. Blackbutt - Timber Battening
8. Atkar - Au.diPanel-Plywood Acoustic Panels
9. Noraplan - Rubber Flooring
▼项目更多图片
{{item.text_origin}}

