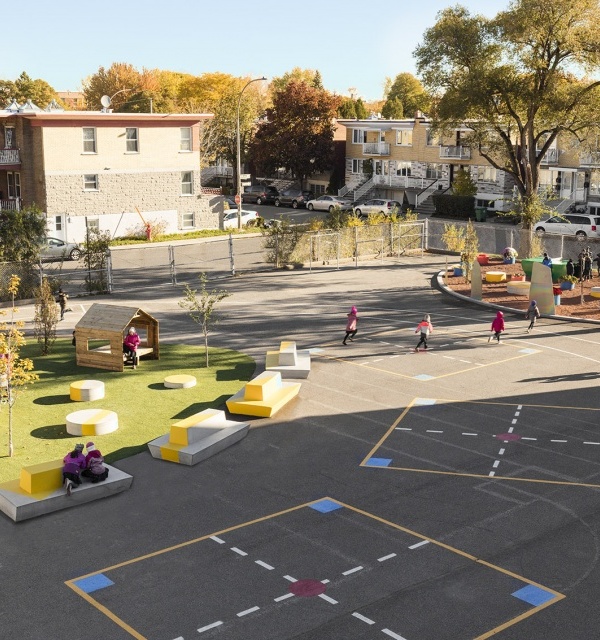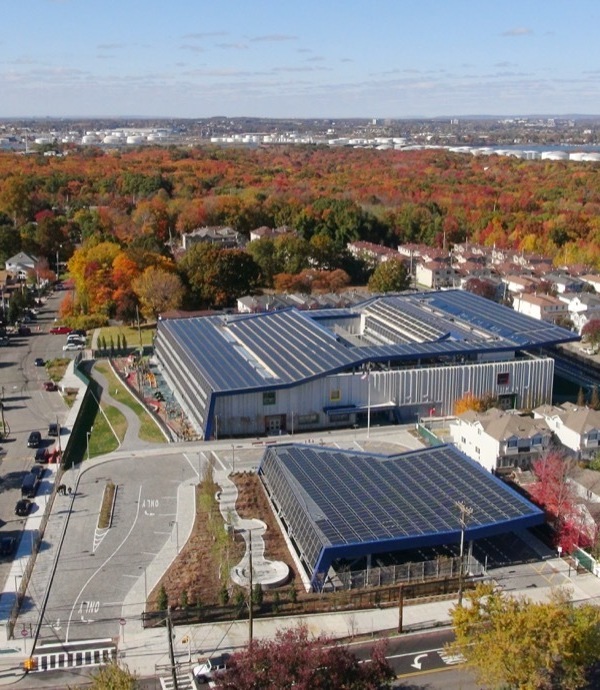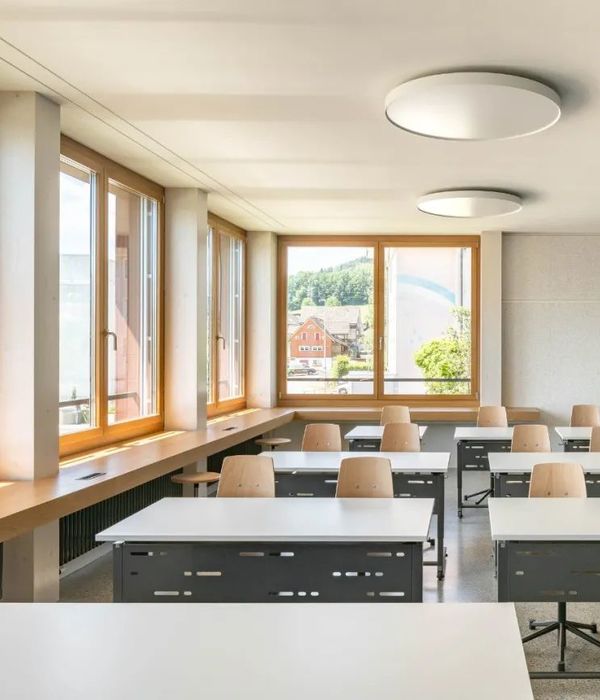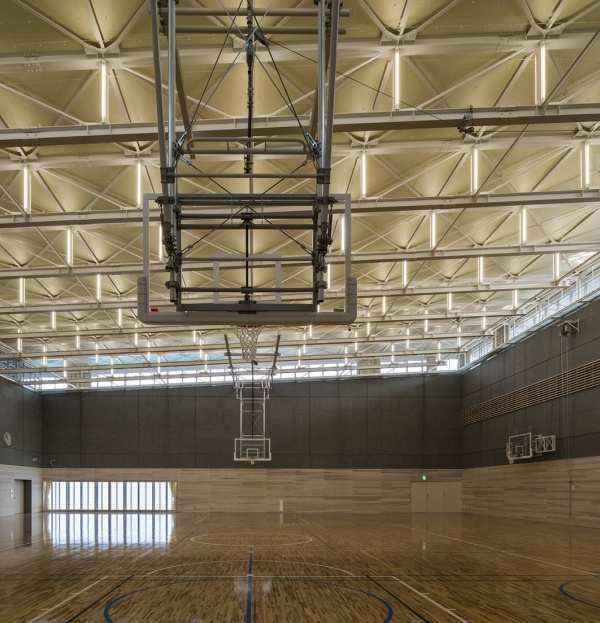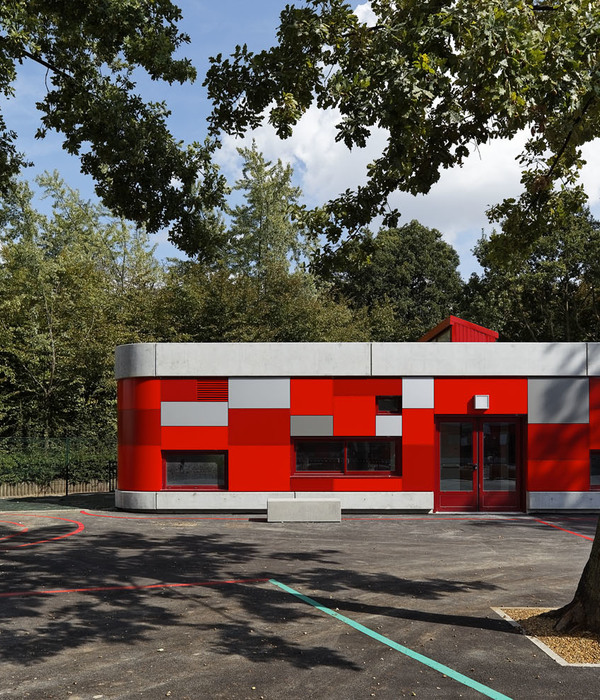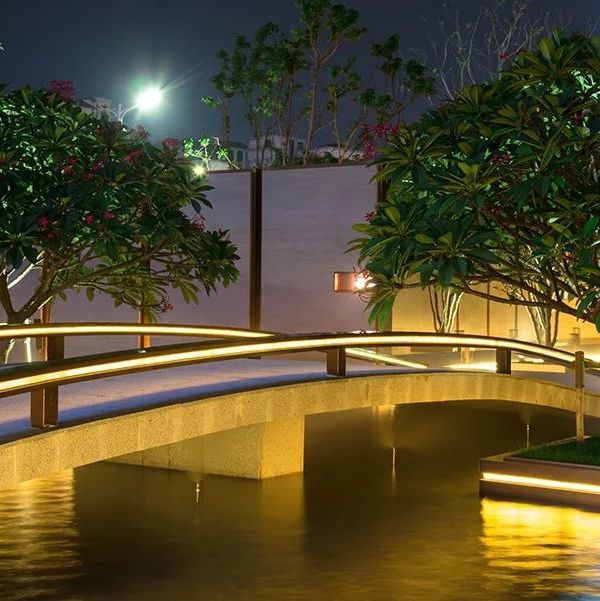© Ben Blossom
本花
架构师提供的文本描述。通过UCL的总体规划,莱维特·伯恩斯坦(Levitt Bernstein)找到了一个机会,可以在现有的服务场地之上创建一个新的庭院平台。除了为教职员和学生提供高质量的户外空间外,这还开辟了一条新的东西路线,以改善校园内的交通便利。现有的服务场地已变得难看,但却被一些重要的大学建筑所忽视。挑战是将这些完全不同的元素与一种结合在一起的设计联系起来-考虑到Wilkins大楼是一级建筑,这就更有问题了。
Text description provided by the architects. Through UCL’s masterplan, Levitt Bernstein identified an opportunity to create a new courtyard terrace above an existing service yard. As well as providing a high-quality outdoor space for staff and students, this opens up a new east-west route to improve accessibility across campus. The existing service yard had become unsightly but was overlooked by a number of important university buildings. The challenge was to connect these disparate elements with one cohesive design – all the more problematic considering the Wilkins Building is Grade I listed.
Text description provided by the architects. Through UCL’s masterplan, Levitt Bernstein identified an opportunity to create a new courtyard terrace above an existing service yard. As well as providing a high-quality outdoor space for staff and students, this opens up a new east-west route to improve accessibility across campus. The existing service yard had become unsightly but was overlooked by a number of important university buildings. The challenge was to connect these disparate elements with one cohesive design – all the more problematic considering the Wilkins Building is Grade I listed.
除了建立新的露台外,还有一些实际问题需要解决:为周围的建筑物提供良好的出入和维修服务。莱维特·伯恩斯坦将服务场地封闭为地下建筑,允许上面的外部空间形成一个新的柔性露台,并有一个影子间隙,以尽量减少对历史建筑结构的影响。该梯田的较低层服务新的下耐火材料,这是由一个新的电梯和大楼梯连接。
Quite apart from the creation of the new terrace, there were a number of practical issues to be solved: providing good access and maintaining services to the surrounding buildings. Levitt Bernstein enclosed the service yard as an undercroft, allowing the external space above to form a new flexible terrace, with a shadow gap to minimize the impact on the historic building fabric. The terrace’s lower level serves the new Lower Refectory, which is linked by a new lift and grand staircase.
Quite apart from the creation of the new terrace, there were a number of practical issues to be solved: providing good access and maintaining services to the surrounding buildings. Levitt Bernstein enclosed the service yard as an undercroft, allowing the external space above to form a new flexible terrace, with a shadow gap to minimize the impact on the historic building fabric. The terrace’s lower level serves the new Lower Refectory, which is linked by a new lift and grand staircase.
© Ben Blossom
本花
新的‘第四外观’在波特兰石材完成的组成,使用伦敦股票砖,以创造一个和谐的关系周围的建筑物。设计成古典的比例,这也掩盖了无数的服务要求的下院。其他建筑物的高地也得到了修复和清理。新的古典种植,包括大褶皱树和攀援紫藤,补充和提供了一个柔顺的正面建筑形式。一些可食用的物种也让教职员工和学生进一步与新的空间互动,无论是通过鲜花、草药或果树。
A new ‘fourth façade’ in Portland stone completes the composition, using London stock brick to create a harmonious relationship with surrounding buildings. Designed to classical proportions, this also conceals the myriad services required for the Lower Refectory. Other building elevations were also restored and decluttered. New classical planting, including large pleached trees and climbing wisteria, complements and provides a softening frontage to the built form. A number of edible species also allow staff and students to further interact with the new space, be it through flowers, herbs or fruit trees.
A new ‘fourth façade’ in Portland stone completes the composition, using London stock brick to create a harmonious relationship with surrounding buildings. Designed to classical proportions, this also conceals the myriad services required for the Lower Refectory. Other building elevations were also restored and decluttered. New classical planting, including large pleached trees and climbing wisteria, complements and provides a softening frontage to the built form. A number of edible species also allow staff and students to further interact with the new space, be it through flowers, herbs or fruit trees.
Axonometry
钢框架上部结构和复合混凝土板构成了建筑的基础,带有承重和悬挂波特兰水泥覆层的混合物,用于地坪和第四Faramade。高级艺术学院院长苏珊·柯林斯教授说:“这个神奇的、优雅的新空间的成功,让人联想到一个古老的物理场,它管理着感觉到新的、现代的和令人振奋的,同时对最初的建筑充满同情,仿佛它一直在这里。”
A steel frame superstructure and composite concrete slab form the basis of the construction, with a mixture of load bearing and hung Portland stone cladding used for the terrace and fourth façade. Professor Susan Collins, Director, Slade School of Fine Art, UCL, said: “The success of this magical, elegant new space, conjured out of what was an old physics yard, is that it manages to feel new, contemporary and uplifting whilst being so sympathetic to the original architecture that it feels as though it’s always been here.”
A steel frame superstructure and composite concrete slab form the basis of the construction, with a mixture of load bearing and hung Portland stone cladding used for the terrace and fourth façade. Professor Susan Collins, Director, Slade School of Fine Art, UCL, said: “The success of this magical, elegant new space, conjured out of what was an old physics yard, is that it manages to feel new, contemporary and uplifting whilst being so sympathetic to the original architecture that it feels as though it’s always been here.”
© Ben Blossom
本花
Architects Levitt Bernstein
Location Bloomsbury, London, United Kingdom
Lead Architects Matthew Goulcher, Kate Digney
Area 1300.0 m2
Project Year 2017
Photographs Ben Blossom
Category Renovation
Manufacturers Loading...
{{item.text_origin}}




