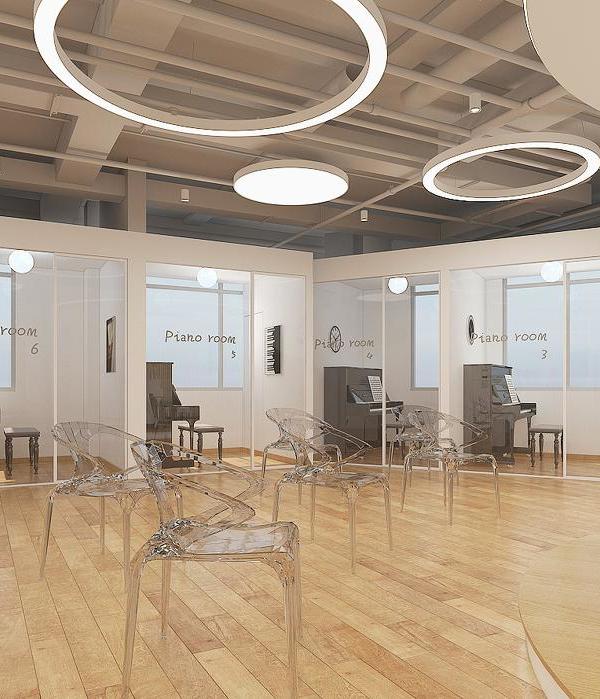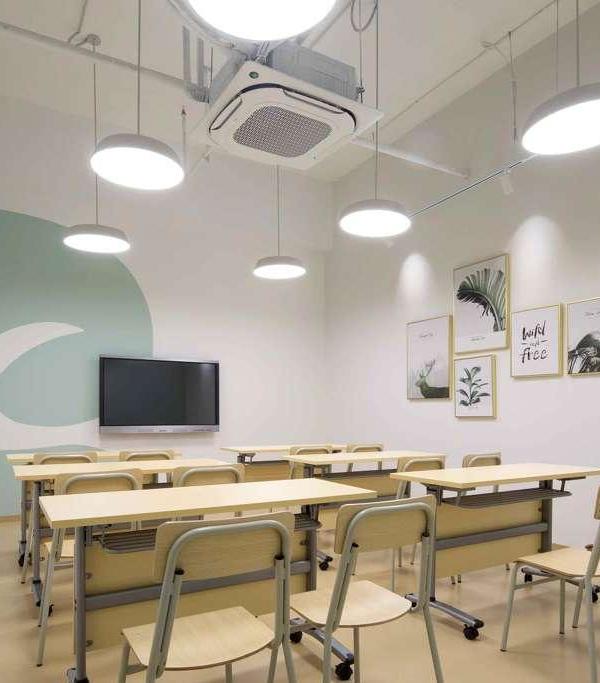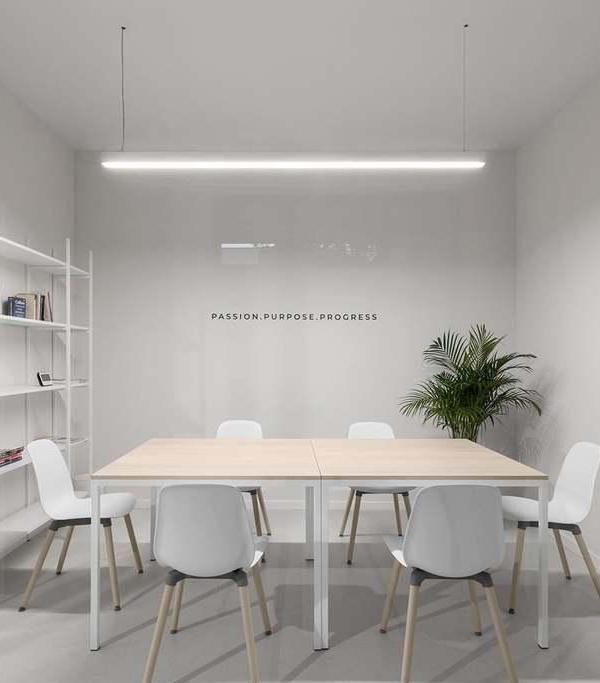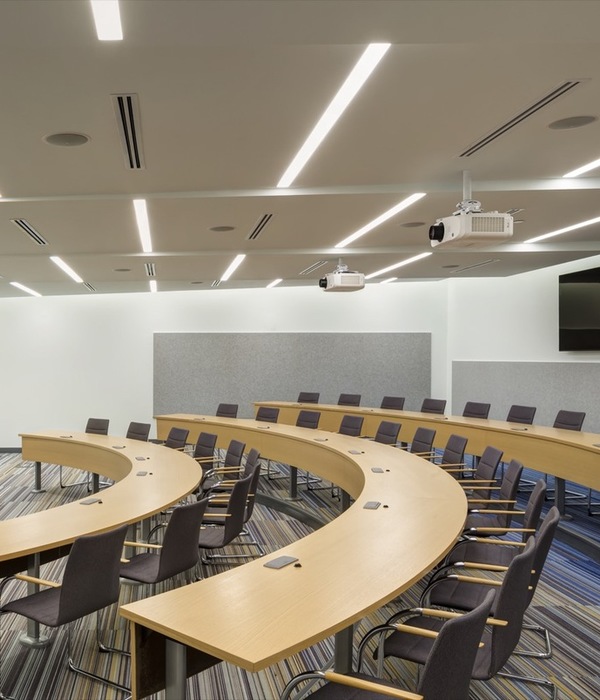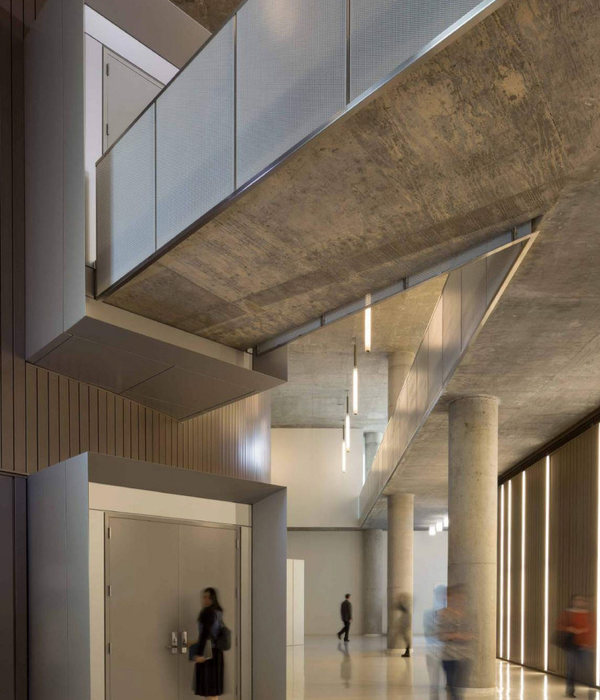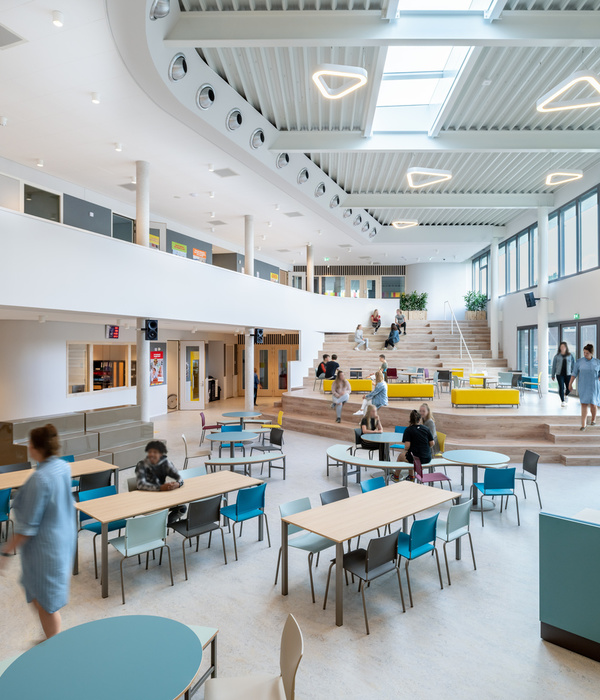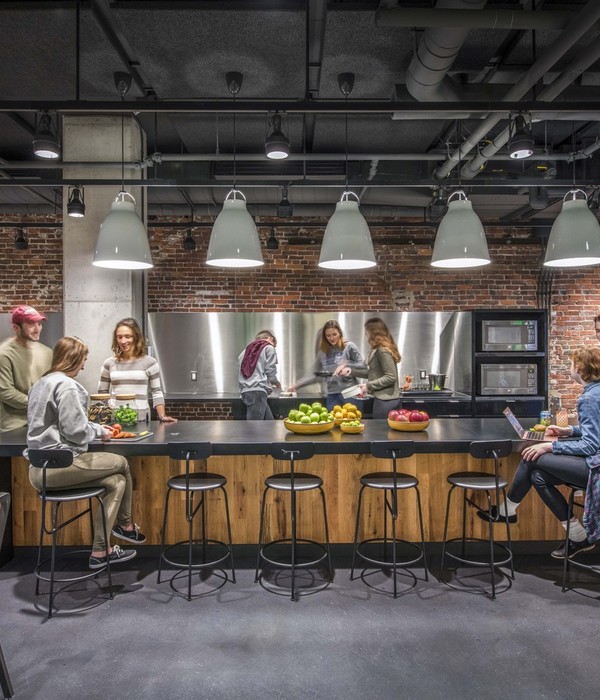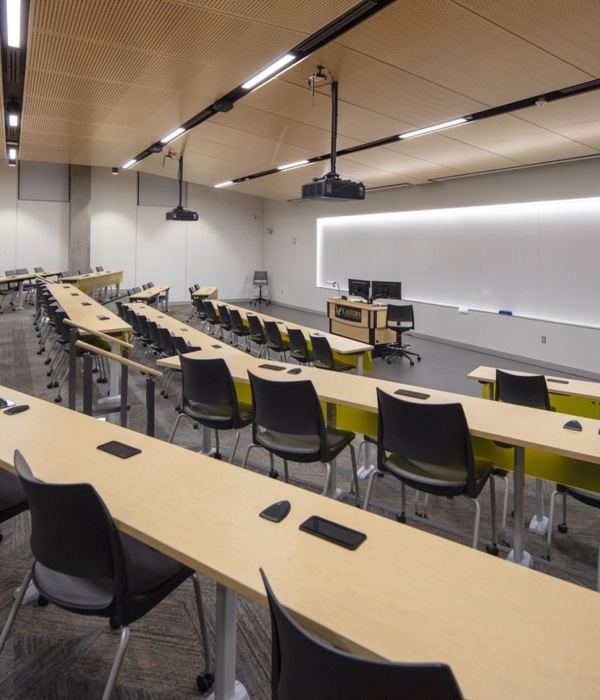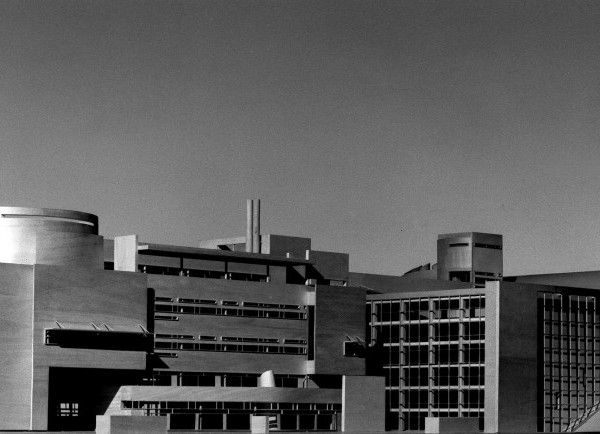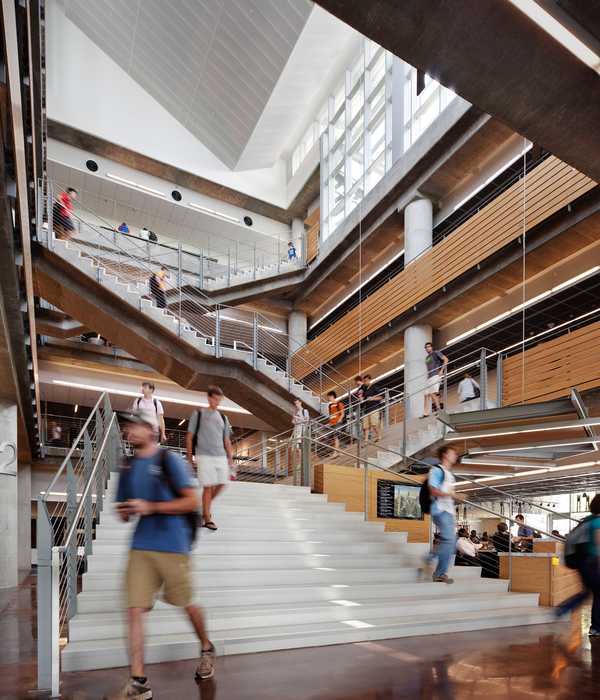École Sainte-Anne小学位于蒙特利尔市的罗斯蒙特社区。学校希望为学生提供像建筑内部教育空间一样可以激发学生潜能的多功能户外空间。设计团队对操场和户外空间进行了大规模的改造,旨在为学生和老师提供多样化的教学空间。
The École Sainte-Anne elementary school, located in the Rosemont neighbourhood in Montreal, wanted to offer students outdoor spaces that were as stimulating and versatile as all of their interior educational environments. The schoolyard, initially made entirely of asphalt, underwent a major transformation in order to offer the students as well as the teachers several distinct learning areas.
▼项目概览,overview
▼鸟瞰,bird’s eye view
首先,校园增加了一个由防护林、篮球场和跑道围合而成的大型多功能运动场地。这些新建的游戏和学习区能够鼓励学生们在课间进行户外活动,有助于改善孩子们的身心健康。
The transformation work began with the addition of a large multi-sports field enclosed by protective strips, a basketball court and a racetrack. These new playing and learning fields now allow for higher energy expense for children during their breaks. The new outdoor schoolyard is benefited as much by the teaching of gym classes.
▼多功能户外空间,versatile outdoor spaces
▼由防护林、篮球场和跑道围合而成的大型多功能运动场地,a large multi-sports field enclosed by protective strips, a basketball court and a racetrack
整合新的绿色空间是本次改造的一项重要内容。位于校园中心的绿植区可实现多种功能:学生们可以在大树的荫蔽下休息和思考,也可以在小木屋里聚会,绿色空间如今成为了学生们分享知识的新场所。
The integration of new green spaces was a priority for the school administrators. A vegetation area, located in the heart of the schoolyard, serves multiple uses and activities. First a place of relaxation under the trees and a space for contemplation, it also allows the children to gather and meet inside the wooden cabins, now becoming a new place of knowledge sharing for students.
▼位于校园中心的绿植区,a vegetation area located in the heart of the schoolyard
▼学生们在小木屋里聚会,children gather and meet inside the wooden cabins
▼小木屋,wooden cabins
混凝土制的彩色户外座椅足以容纳整个班级在自然环境中上课。校园的一角还设有以碎砖铺设的种植区,在减少热岛效应的同时为学生的园艺课提供场所。长桌由加拿大冷杉和道格拉斯冷杉制成,只有一侧设有座椅,方便学生在另一侧参与园艺活动。
Thanks to the various seating places in coloured concrete, sufficient to seat a complete class, it is now possible for teachers to give whole classes in nature. In a corner of the new redesigned schoolyard, a plantation area with crushed brick floor to reduce heat islands among others has also been developed to give students horticulture classes and to allow them practice garden cultivation. The long custom table made of BC fir, Douglas fir, was designed with no integrated seating on one of its sides to allow the young students to work standing up during the planting activities.
▼混凝土制的彩色户外座椅,seating places in coloured concrete
▼混凝土座椅细部,details of the concrete seating block
▼校园的一角,a corner of the new schoolyard
▼种植园区,a plantation area
▼由加拿大冷杉和道格拉斯冷杉制成的长桌,the long made of BC fir and Douglas fir
▼细部,details
校园改造的最后一步是为整个学校的砖墙部分涂上鲜艳有活力的颜色。丰富的色彩和形式为严肃稳重的校园建筑增添了动感与活力。École Sainte-Anne小学的户外游乐场地已成为教育空间的延伸,促进着每位学生的身心发展。
To complete the transformation of the premises, entire sections of the school brick walls were painted with sunny and invigorating colours. This choice of colour palette and the painting of dynamic forms and angles break the classic, straight and static architectural design. The new outdoor playground of the École Sainte-Anne is now an extension of it, an educational place, inviting and promoting the development of each student.
▼砖墙部分涂上鲜艳有活力的颜色,brick walls were painted with sunny and invigorating colours
▼设计打破了经典、古板且静态的模式,break the classic, straight and static architectural design
Official name of the project: École Sainte-Anne – A new redesigned schoolyard
Location: Rosemont, Montreal, Canada
Project end date: September 2018
Area: 28 000 p
Customer: École primaire Sainte-Anne
Project manager: Cynthia Papinea
Collaborator: Nicola Tardif-Bourdages
Designer: Cynthia Papineau & Quentin Veron
Photograph: Maxime Brouillet
{{item.text_origin}}

