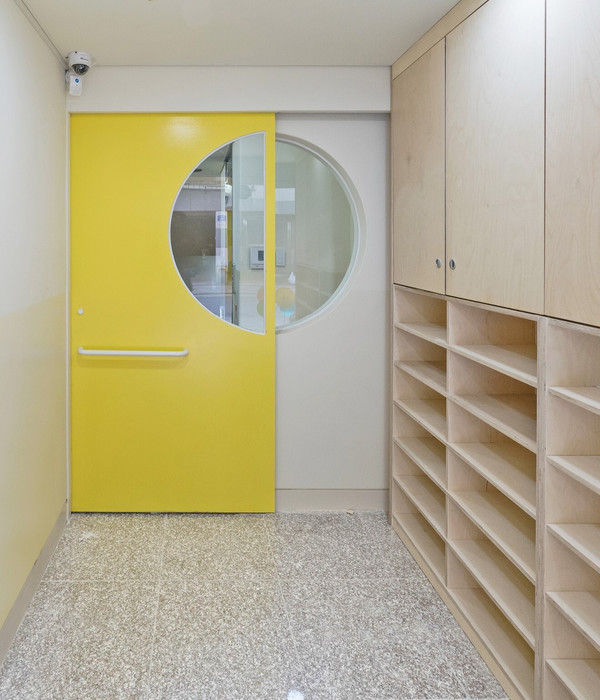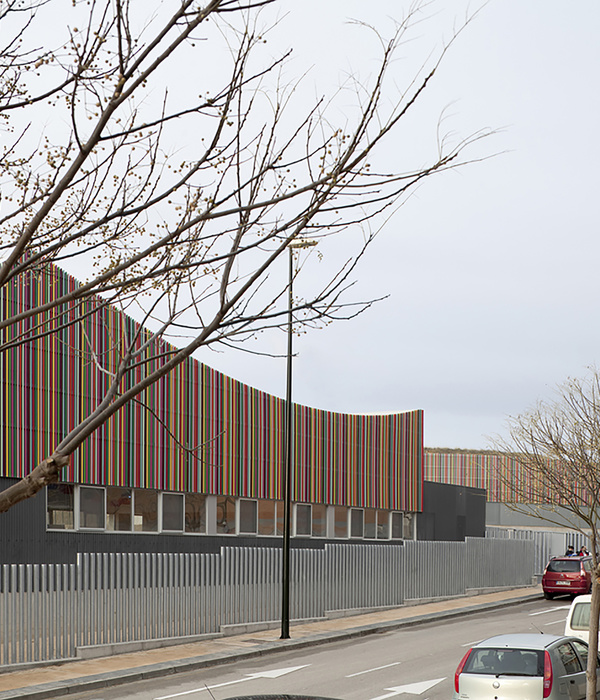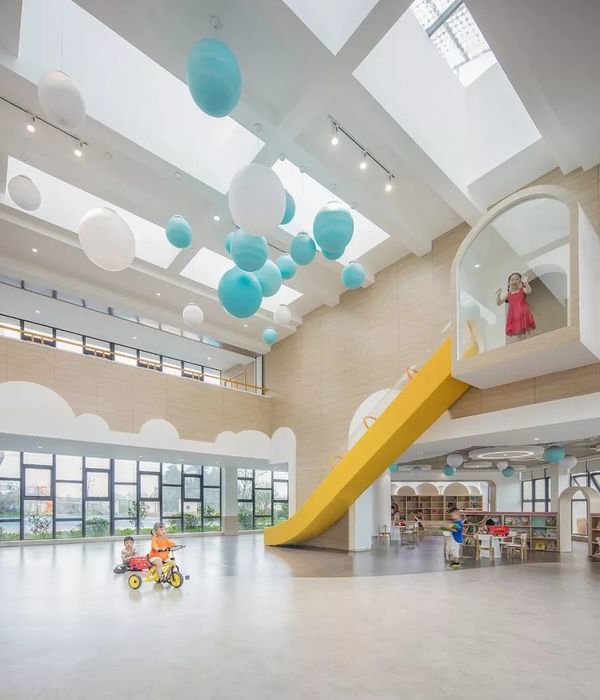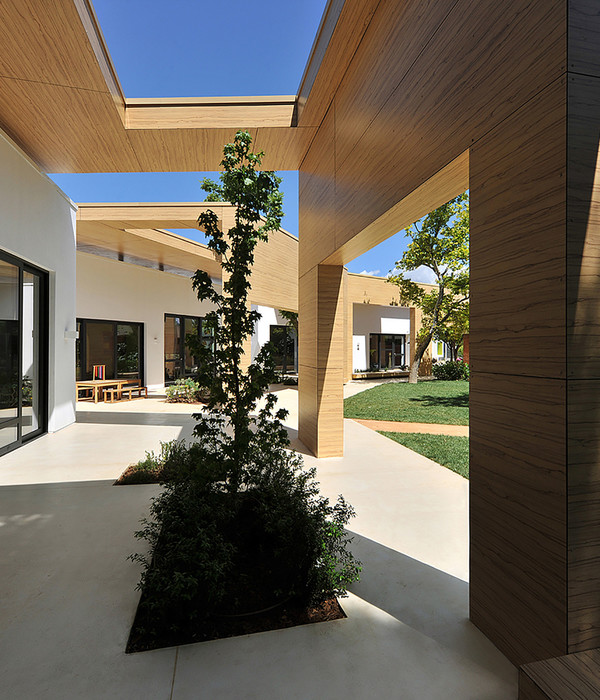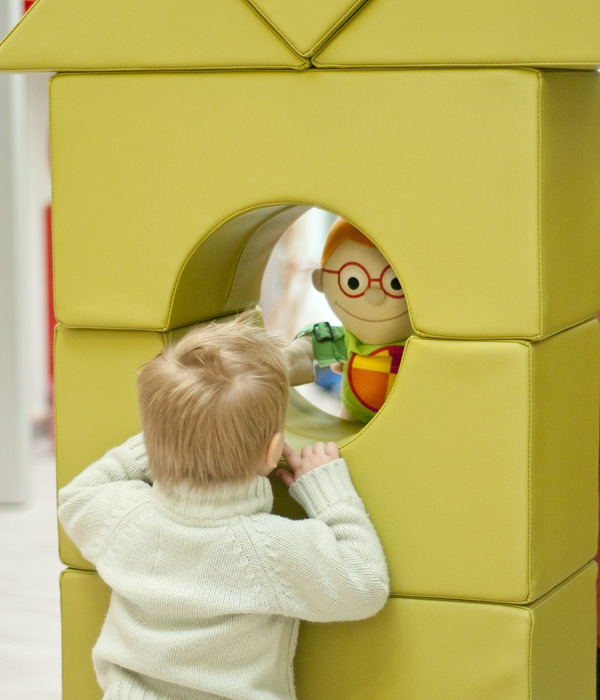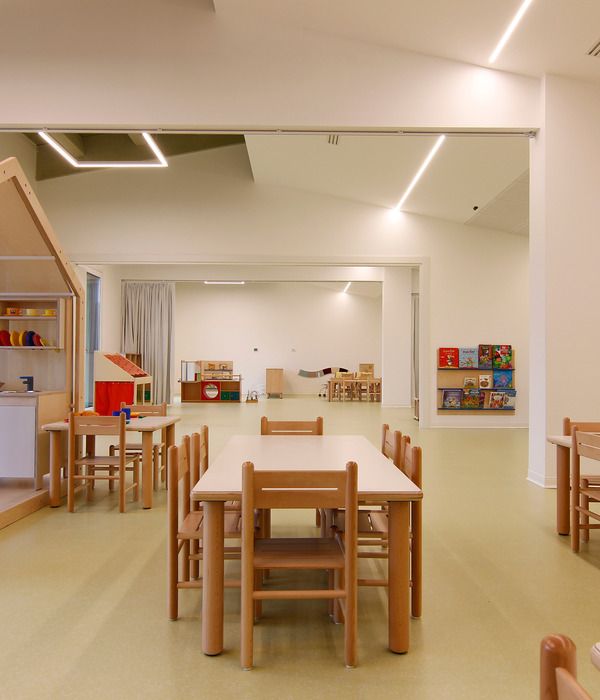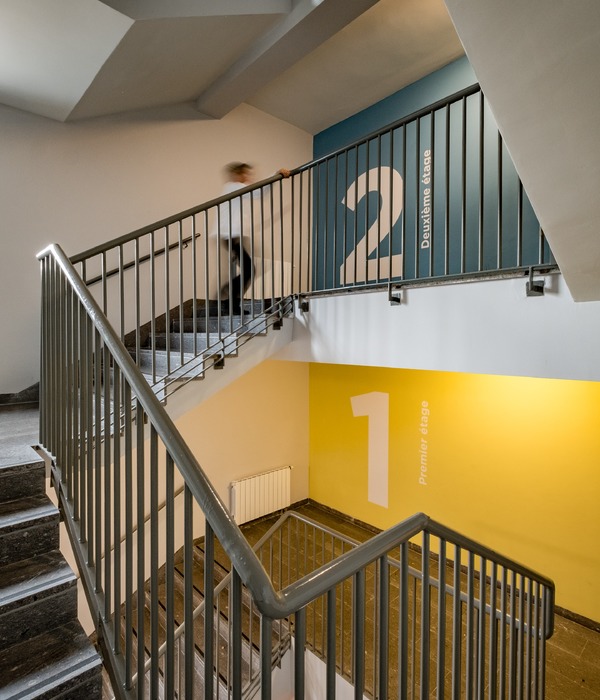© Carlos Alfonso Avellaneda
c.Carlos Alfonso Avellaneda
架构师提供的文本描述。麦德林在过去50年中的加速增长造成了一种不平衡的状况,缺乏最基本的公共基础设施服务。该市的城市改造项目主张克服上述不平衡,发展连接该领土最偏远地区的地铁运输系统,并建设医院、学校、图书馆、更好的花园和公园。
Text description provided by the architects. The accelerated growth of medellin during the last five decades produced an unbalanced conurbation, lacking the most elemental services of public infrastructure. The project of urban transformation for the city advocates to overcome those aforementioned unbalances with regards the development of transportation systems as metrocable which connects the most isolated zones of the territory, as well as with the construction of hospitals, schools, libraries, kinder gardens and parks.
这是麦德林如何转变,因为一个城市项目,支持高度相关的行动。这是一所公立学校,是空间模式的一部分,包括改造、环境保护、公共空间和新的公共交通网络。然后,该项目成为不同活动的产生者,并促进较不受欢迎地区的人们之间的互动。它进入城市的力量显然与不同的规模有关。
This is how medellin is transformed due to a city project that is supported on highly relevant actions. It is a public school which is part of a spatial model that includes renovation, environment protection, public space, and new mass transport network. Then the project is become in generator of different activities and promotes the interaction of people in less favoured areas. The power of its presence into the city is clearly related to different scales.
© Carlos Alfonso Avellaneda
c.Carlos Alfonso Avellaneda
© Carlos Alfonso Avellaneda
c.Carlos Alfonso Avellaneda
它位于一个经历了巨大变化的地区。尽管如此,这个地方保留了一些特殊的特征,因为森林的存在需要保护。麦德林市长办公室和教育部建议这所新的公立学校设在社会经济条件使儿童和青少年在初等和中等教育期间生活困难的地区。由于这些原因,有人提议建造一座新建筑,以促进各级知识的充分学术发展。
It is located in a zone that has suffered big changes trought time. Even so, the place preserves some specific features, because of the presence of forest to be protected. The mayor's office of medellin along with the ministry of education proposes this new public school to be located in a zone where the socio economic conditions make life difficult for children and teenagers during primary and secondary education. Due to those reasons, a proposal is made for a new building that fosters an adequate academic development in all levels of knowledge.
© Carlos Alfonso Avellaneda
c.Carlos Alfonso Avellaneda
© Carlos Alfonso Avellaneda
c.Carlos Alfonso Avellaneda
该建筑作为与环境保护相关的城市参考物,因为它被放置在城市的希德里克网内部的一条重要河流旁边,因此界定了都市公园的边界,因为它的植物种类和动物群成为城市的主要生态网的基本部分。不同的空间气氛促进了协作工作,为户外运动的发展创造了多种可能性。该项目以两个决定因素为重点:第一,突出了地理和领土之间的密切关系。其次,它使用考虑的纯形式,以便将程序划分为三个建筑物,从而产生与周围环境相联系的开放空间。体积组成的铰接提出了一个双重规模的关系:一个与景观建立视觉联系的领土;以及一个地方,其中空间之间产生的空间,在城市和学校生活中产生了巨大的影响关系。在这三个建筑物内,有27间教室、运动场、图书馆、实验室、行政、食品法院和礼堂。通过双玻璃表面和波利-碳酸盐元素来开发气候和太阳能控制的系统,其保证在所有内部空间中的光的效率。
The building operates as an urban referent associated to the environment protection as it is placed next to an important river inside the hidric net of the city, thus defining the border of the metropolitan park, which, due to its vegetal species and fauna, becomes a fundamental piece of the main ecological net of the city. The different spacial atmospheres foster the collaborative work and generate multiple possibilities for the development of outdoor activities. The project is created focused in two determinants: first, highlights the strong relation between geography and territory. Second, it uses pure forms which are taken into account in order to divide the program into three buildings, thus creating open spaces linked to the surroundings. The articulation of the volumetric composition puts in evidence a double scale relation: a territorial one that establishes visual links along with the landscape; and a local one, where the spaces produced between the volumes, generate high impact relations in the urban and school life. Inside the three buildings, there are 27 classrooms, sports zones, libraries, labs, administration, food court and auditorium. The systems of climate and solar control are developed through double glass surfaces and poli-carbonate elements that guarantee the efficiency in terms of light in all interior spaces.
© Carlos Alfonso Avellaneda
c.Carlos Alfonso Avellaneda
© Carlos Alfonso Avellaneda
c.Carlos Alfonso Avellaneda
这所学校是一个城市参照系,它把空间和教育学结合在一起,它还促进了一个教育项目,在那里学习被确立为一种游戏和一种冒险。这些挑战和目标是通过使学生能够获得变革性和创造性知识的科学和技术工具来克服的。
The school is an urban referent that integrates space and pedagogy and which also promotes an educational program where learning is established as a game and an adventure. The challenges and goals are overcome through science and technological tools that allow students to access to a transformative and creative knowledge.
© Carlos Alfonso Avellaneda
c.Carlos Alfonso Avellaneda
Architect Camilo Avellaneda
Location Medellín, Medellin, Antioquia, Colombia
Category High School
Area 12000 m2
Project Year 2015
Photography Carlos Alfonso Avellaneda
Manufacturers Loading...
{{item.text_origin}}



