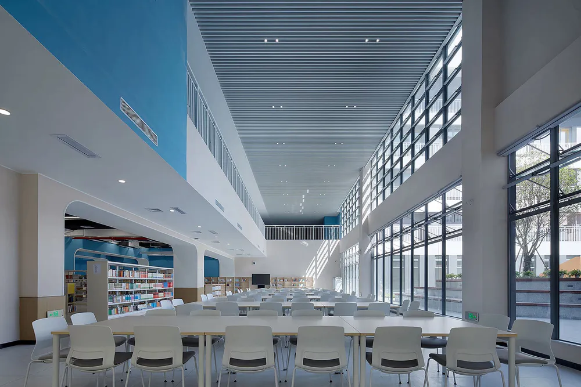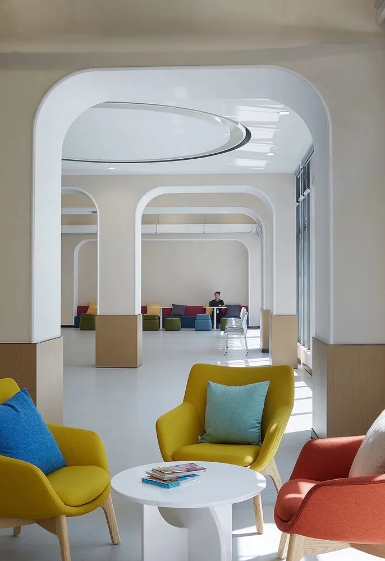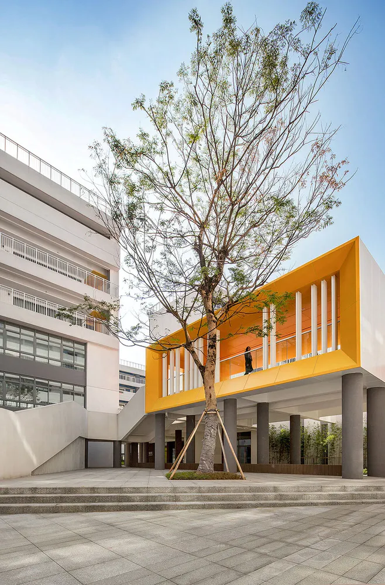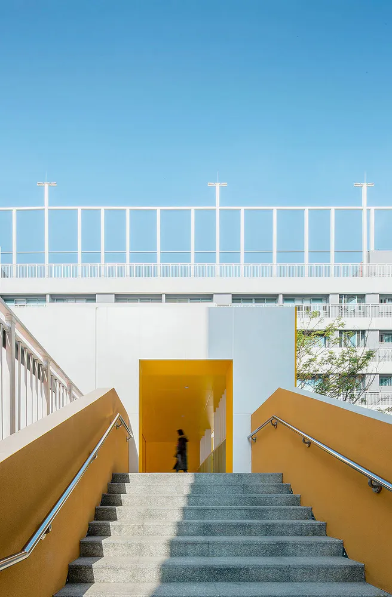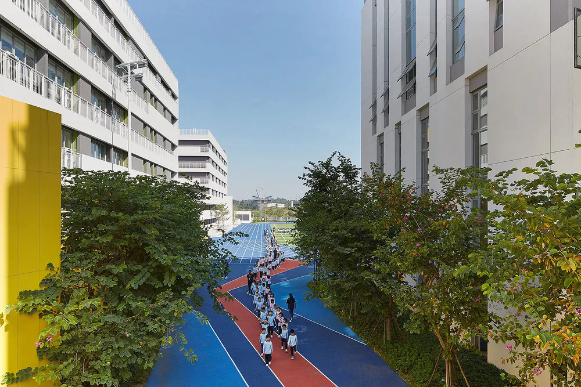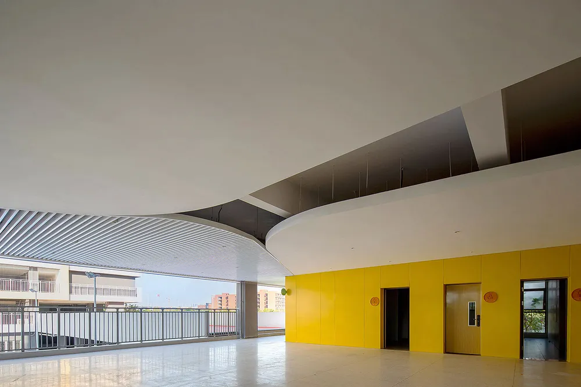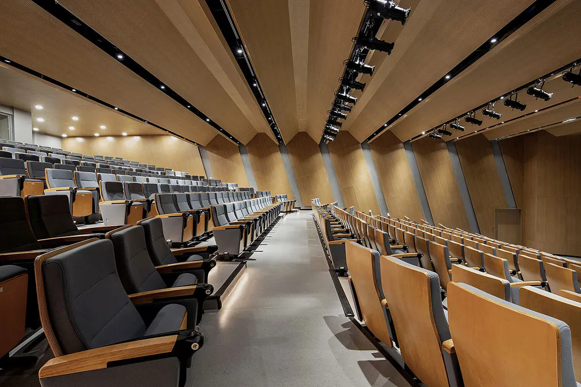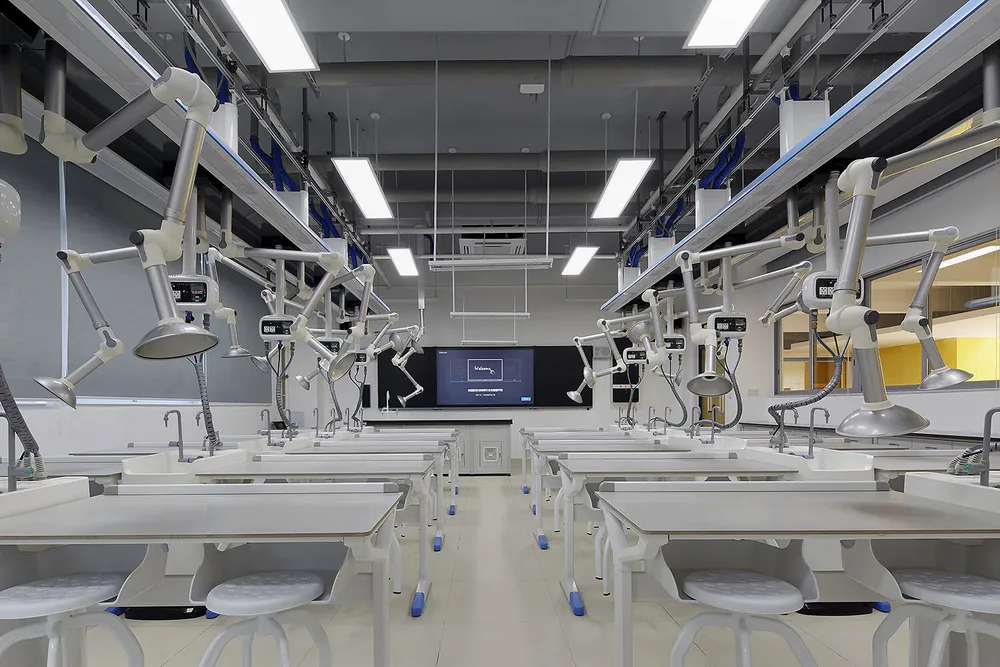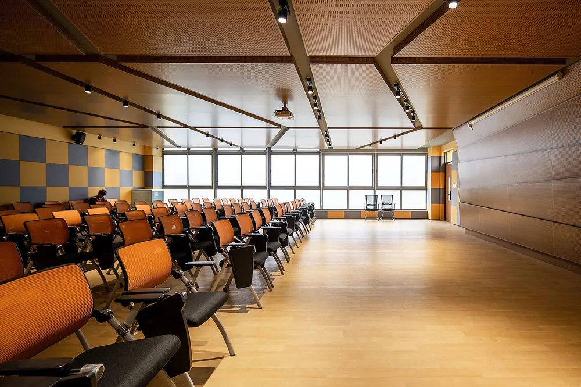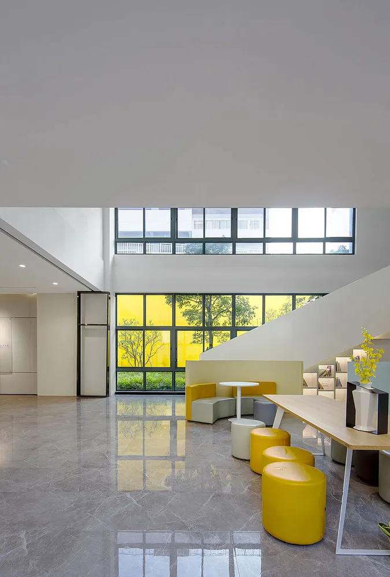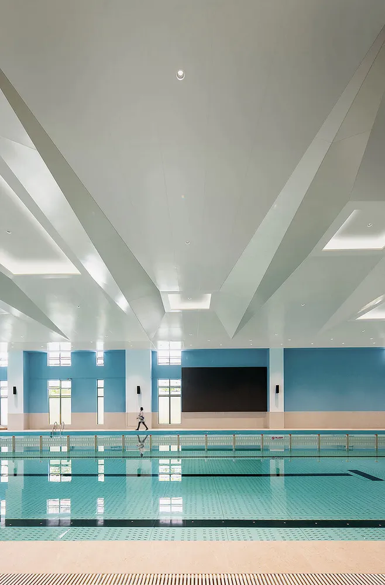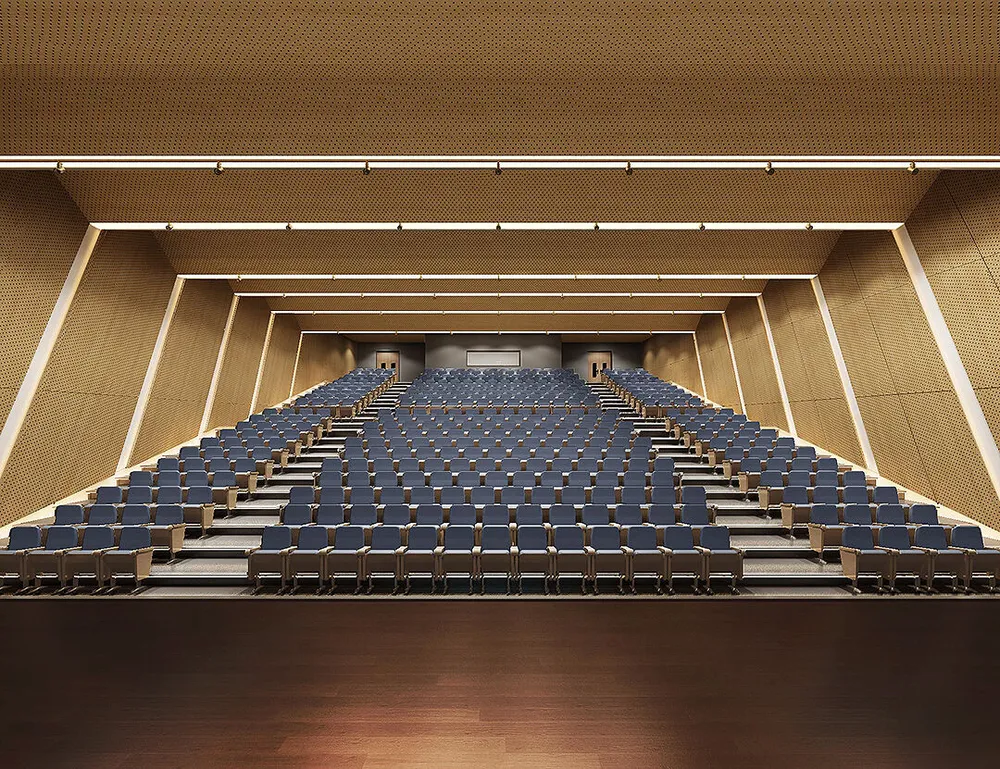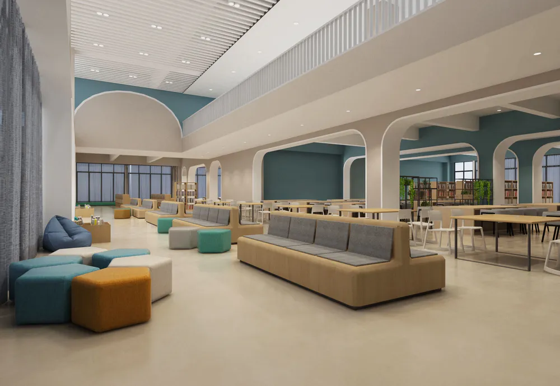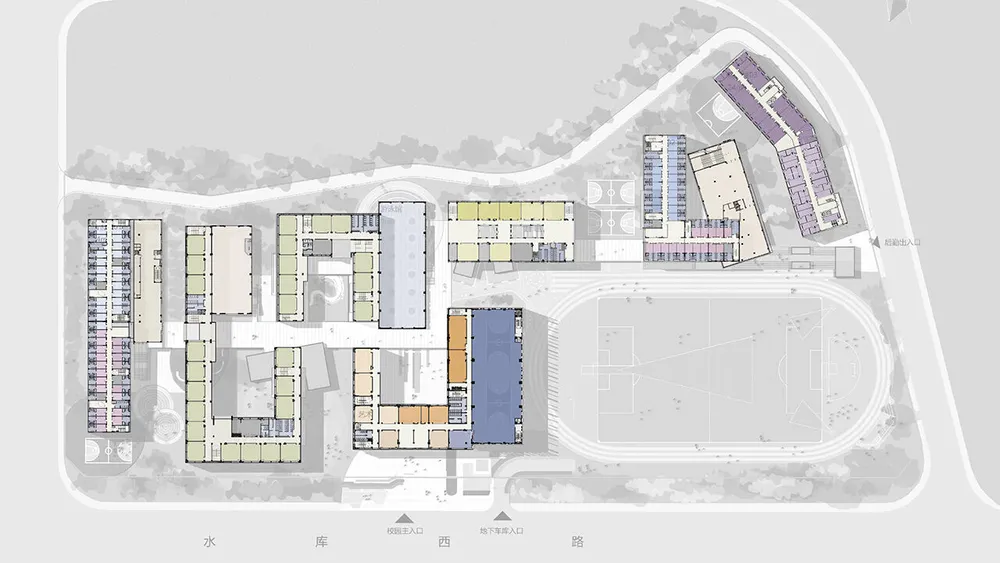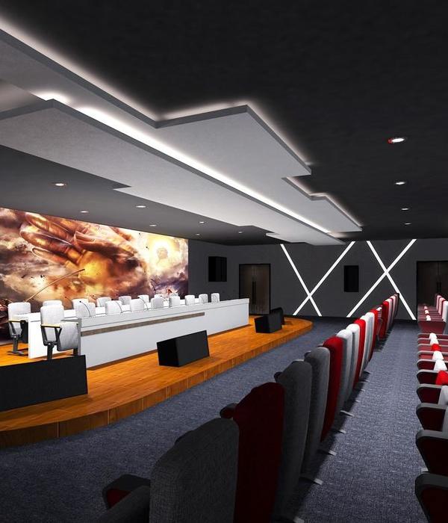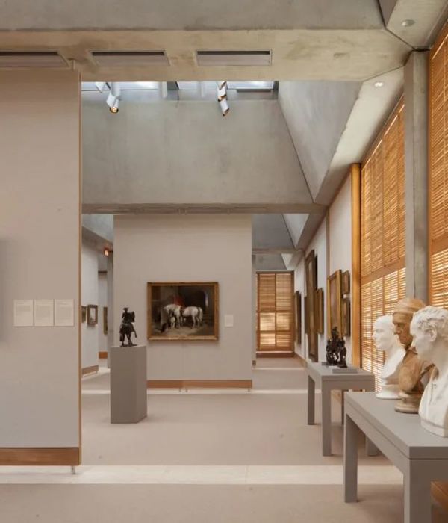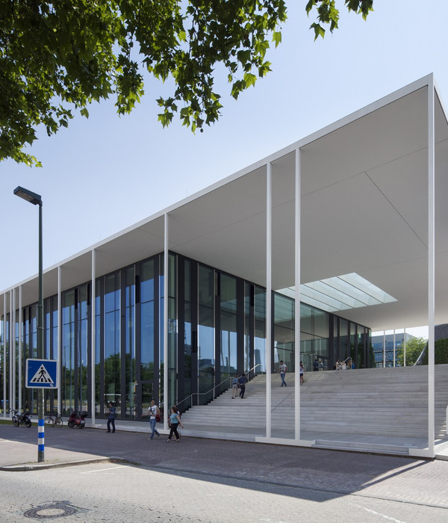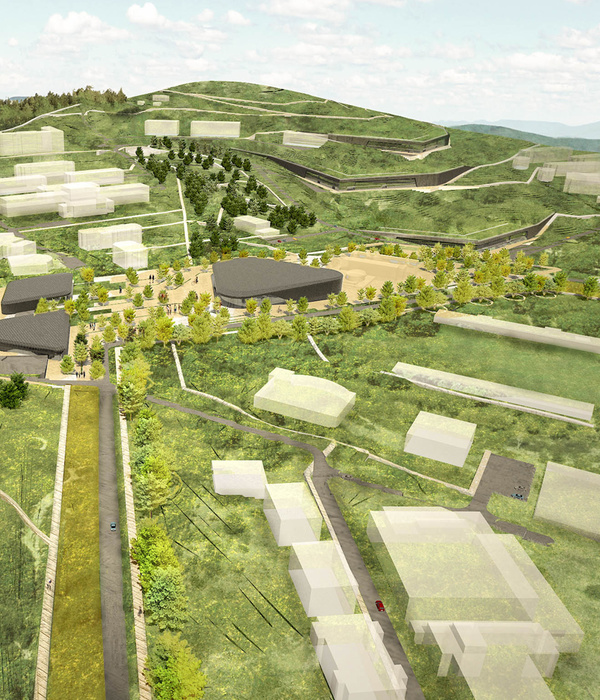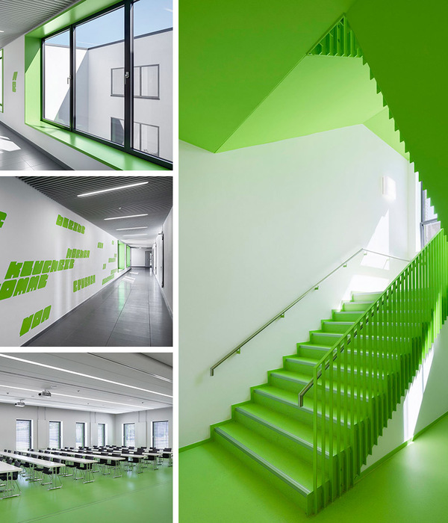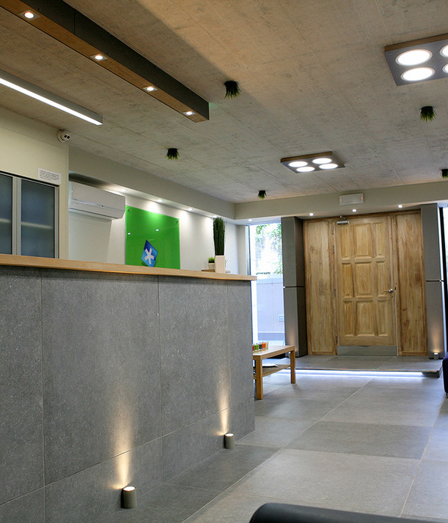Foshan Meisha School
Architect:AUBE;GND Design Group
Location:Foshan, Guangdong Province, China; | ;View Map
Project Year:2020
Category:Primary Schools;Secondary Schools
Meisha School is a boarding school located on the waterfront of Xianxi in Nanhai District, Foshan City. Since Foshan is located in a subtropical area with hot and rainy climate, the campus design draws on the passive energy-saving strategies of traditional Lingnan gardens in terms of ventilation, heat insulation, prevention of rain and moisture, with the help of Chinese traditional construction patterns such as "cold lanes", "courtyards", "open halls", "courtyards" to realize sustainable climate adaptation and respond to regional contexts.
The semi-enclosed courtyard forms an open visual corridor, producing a rich vision of a multi-theme, settlement-type learning and sharing space which contains humanistic care in the details. The outdoor stairs and the bright yellow facade are in harmony, presenting both its connection function and an interesting leisure platform. The activity terrace, rest area, stargazing deck, roof farm, leisure space, and basketball court encourage students perceive education in the way of experience and exploration in the environment; art box, outdoor podium, and theater form a charming and active social space. The music classroom has a vast layout, relying on a large area of sound-absorbing panels to ensure the vocal effect, while effectively avoiding the interference of sound to other teaching spaces.
The interior design starts from the overall flow planning, and comprehensively sorts out and partitions each section and functional classrooms of the campus, corresponding to the relationship of the buildings and the three-dimensional greening of the landscape, which effectively utilizes the existing conditions of the site to extend creativity. The interior of the campus draws on the combination of the traditional Chinese architectural space "corridor, courtyard, lane and terrace" to create a borderless space integrating architecture, landscape and interior. At the same time, it circumvents the axially symmetrical space model of the traditional campus, and creates the Chinese garden space intention of "big garden and small courtyard" in a linear series, and shapes a free and open space to fit the future education concept.
The project takes reference of passive energy saving measures of traditional Lingnan garden in its space design and construction details. Through elaborated space organizing, a spatial system is built resembling traditional Lingnan courtyard, where lanes, terrace and open halls are utilized. This system applies wind and thermal pressure ventilation, connects ordinary campus components into a scientific ventilation system and thus achieves the goal of energy saving.
The building units adopt a partial empty space method to form a corridor at the bottom. The ventilation structure sequence utilizes the skylights to complement other open spaces of different scales to achieve natural ventilation. The design also emphasizes sustainability by adopting autoclaved lightweight concrete for both wall and roof, which provides good heat insulating to fulfill goal of energy saving. The project uses pre-fabricated inner and outer wallboards in some specific area, which reduces the structural weight and increases construction efficiency and earthquake resistance.
The design adapts to the geographical environment and cultural traditions of Foshan city, and draws on the essence of sustainable development from the traditional Lingnan garden design strategies. The overall design is based on climate adaptability, including the use of lanes that emphasize natural ventilation, materials that insulate sunlight and heat, and materials that are rain-proof, moisture-proof and heat-insulated, etc., to reduce energy consumption and achieve the goal of environmental protection. A multi-dimensional learning, living and interactive space is created.
▼项目更多图片
