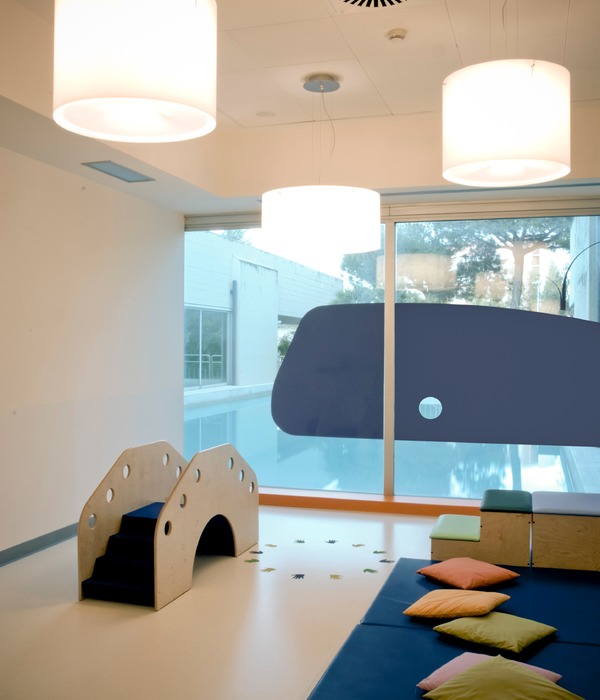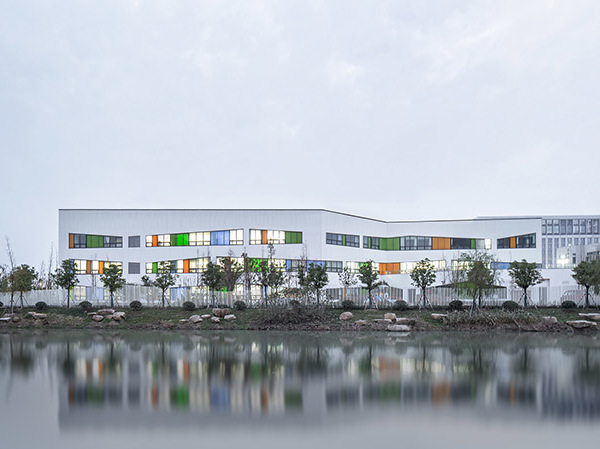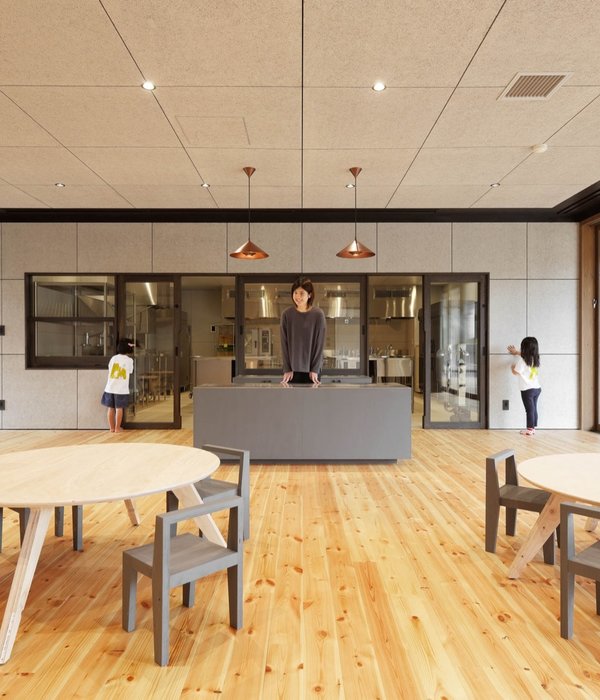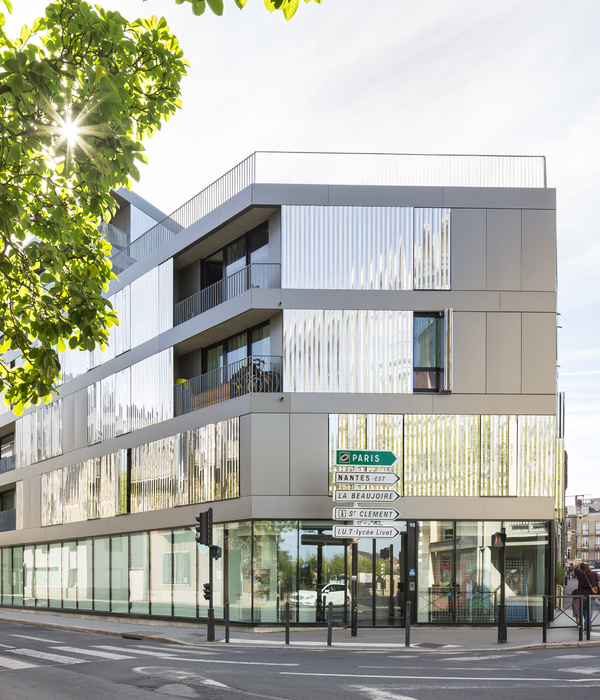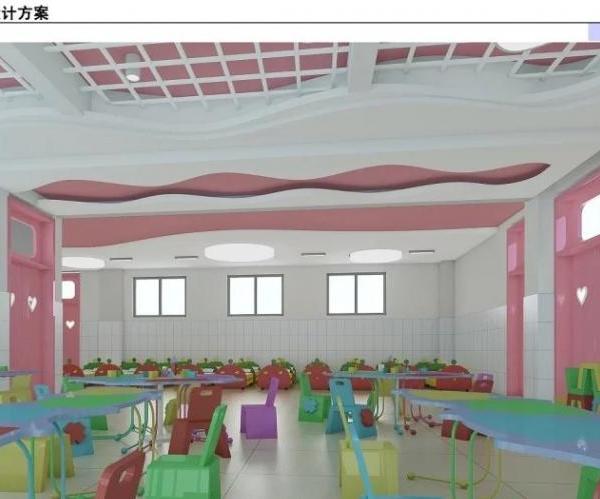These two student dormitories – a courtyard building in the forest and a high-rise building with a climbing wall – stand on the campus of Enschede University in the East of the Netherlands. Thanks to a functional mix of housing, study and leisure and the arrangement of the buildings as solitaires in the landscape, the university compound from the 1950’s is one of the few real campuses in the Netherlands.In order to avoid interference with the landscape, we found two more or less abandoned parking lots in strategic locations.
Chaos and Order: Courtyard Building in the Forest On the northern parking lot, we realized a courtyard building with 152 studios. Originally, part of the site was occupied by a supermarket, around which the new building had to be designed. By now the supermarket has been demolished and re-established on the ground floor of the other student dorm. What remains is a ‘phantom shape’ – a setback in the rectangular volume of the building, which serves as a forecourt and marks the entrance. Behind it lies a big interior courtyard, dissected by a footpath that forms an extension of a former shooting range in the forest.Student dorms usually don’t look too tidy, and their inhabitants tend to take possession of the adjoining public space. Therefore the block was placed as close as possible to the forest, leaving no outside space where to dump beer crates, sofa’s, laundry racks or the like. In exchange, the inhabitants of the 35 square metre studios get the feeling of actually living inside the forest. In the corners of the building there are larger studios for couples, and in the ‘cradle’ of the forecourt, which could not house any studios, there is a 3-storey community space with a grandstand for watching football matches.
The students can let themselves go in the informal interior courtyard, where all entrances to the studios are situated. Bridges serve as cross-links and access to the galleries. In an attempt to order the chaos the courtyard was furnished with ready-made picnic tables, concrete stools and bike racks.On the outside, the facades are covered in glossy glass panels in two juicy shades of red, contrasting with the green of the forest but also reflecting the trees, allowing the building to seemingly vanish from certain angles. On the forecourt, where the volume is ‘cut open’, the facades are made of brick.
Bending it: High-Rise with Climbing Wall The high-rise at Campagneplein also stands on a former parking lot and borders an adjacent sports field. The sports theme has been literally integrated into the architecture, in the form of a 30 metre high climbing wall.
The floor plans and building envelope had been pre-determined by the client. From this starting point we generated a 9-storey building next to the sports field connecting to a single storey building housing a supermarket and some commercial spaces. An additional row of student studios was placed on top of the low building; the roof serving as a communal garden. Both buildings share the same façade treatment; red glass panels and dark brick.The climbing wall with 2500 grips is the second highest in the Netherlands and is the eye-catcher in an otherwise seemingly rather straight-forward building. Climbers in the Netherlands have to resort to using artificially created climbing walls, so why not combine architecture and climbing wall?
The folds of the wall look like the urban abstraction of a mountain and give the building a sculptural appearance. Seen from the sports field, it appears to be bent at the hip.
Project Info :
Architects : Arons en Gelauff Architecten Project Location : University of Twente, Drienerlolaan 5, 7522 NB Enschede, The Netherlands
{{item.text_origin}}

