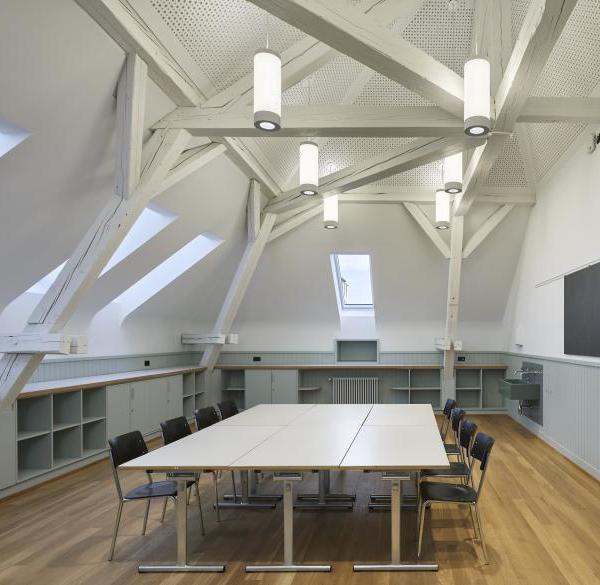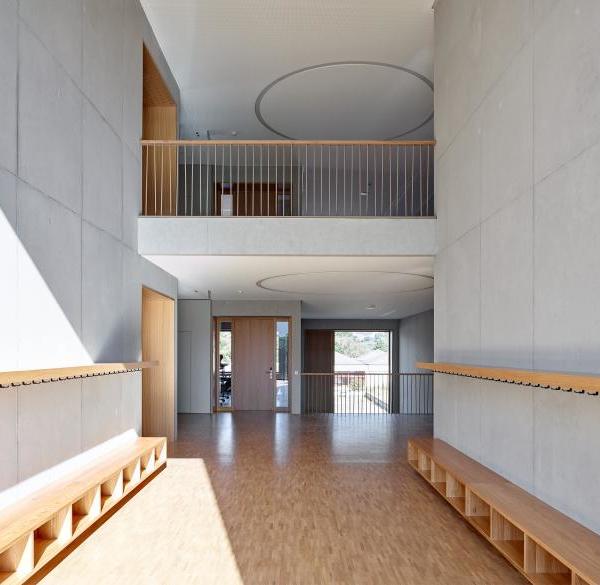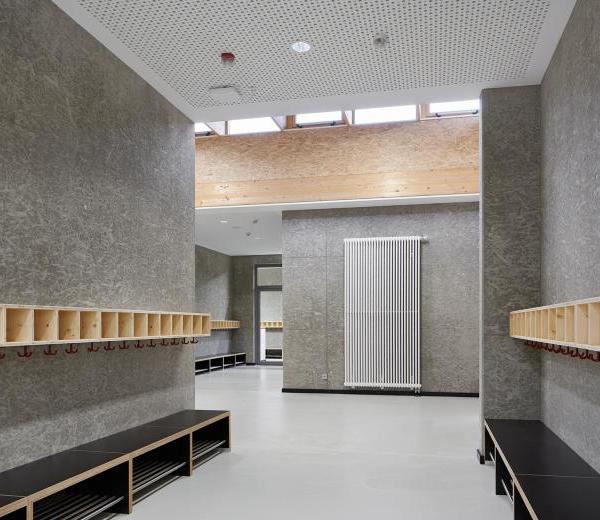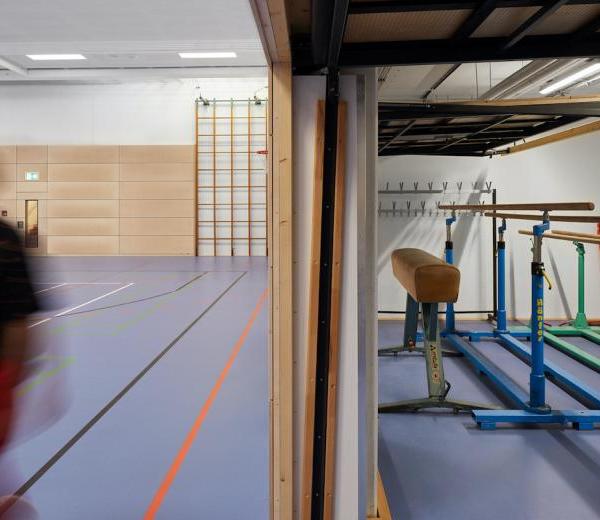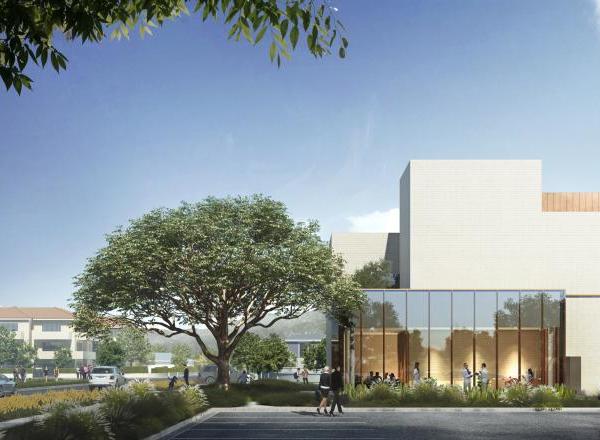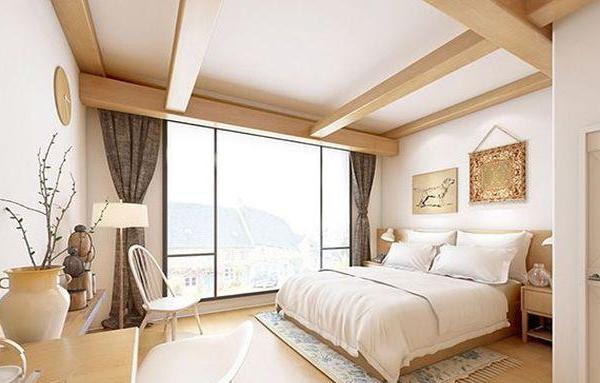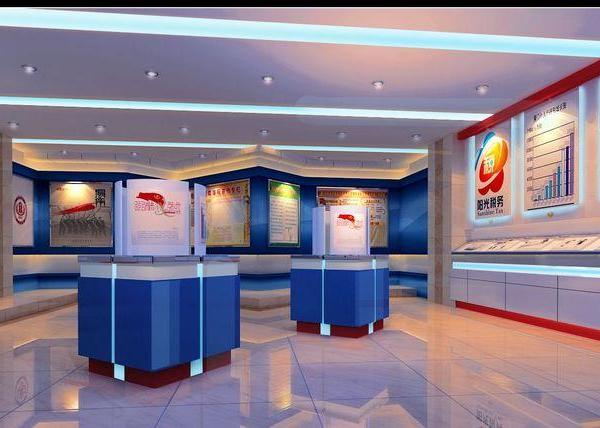The project is part of a program proposed in the municipality of
, the State of Mexico. Developing entity recognized for its work with pyrotechnics since for many years it has been its focus of economic activity at a national and international level. After a thorough study by the Secretariat of Agrarian, Territorial, and Urban Development SEDATU, needs arise within the framework of the PMU Urban Improvement Programs of this entity. Under this approach, the Secretariat in conjunction with the department of urban planners sought to equip areas of interest in this town, thus achieving urban improvement and economic recovery. As part of the request for post-pandemic economic recovery, it was proposed that throughout the construction of the projects, labor, and manual labor be encouraged to generate sources of work.
This Urban Improvement Program has a sociocultural and educational approach, therefore, within the portfolio of possible projects, one of them was sought to provide a property within the educational field. The goal is to have more inhabitants with access to quality training from an early age. Through architecture and urbanism problems of society are attacked, with these tools it is sought to raise the educational level of the population and thus minimize problems such as violence, insecurity, and vandalism. After the study revealed the need to promote this area, the construction of a kindergarten was proposed.
Based on our experience, we aimed to give the projects the possibility of future uses. We not only seek to cover the initial needs but also ensure that the buildings can become a pretext for social appropriation and that they function in the future for more purposes. With this vision, we make projects with schemes that over time may have another use, a first, second, third, or fourth life. The engine that governs the design of this project is to attend to the needs and possibilities that our main users, the children, present at this stage. We think about the age of those who have to study there so that through the form, spatial sequence, and volumetry, the pure realization of education would be possible by helping the child to develop experiences and identify within the school.
As a result of our experience and various studies, we have always kept in mind the concern that an efficient classroom is not square. This is one of the reasons why we seek to erase any edge when rounding the corners of the classrooms. On the other hand, this gesture generates a safe environment for children and non-linear transitions that cause less tension in the path of spaces, seeking an unconscious sense of security for their students as there are fewer edges and angles.
We think that to the extent that the light was more homogeneous in the transition spaces there would be greater comfort, so we sought that the zenithal light is transmitted by omnidirectional geometries, it is projected through circular skylights through which it passes to the interstices of the classrooms. This entrance of light extends without direction or breaks, which allows enveloping lighting. Preventing the light from being framed entails a sense of tranquility that causes permanence in the spaces, this is what we were looking for. We think that education is not only carried out inside the classrooms but also outside them, so the space between them is of great importance in the project. The specific orientation of each classroom promotes permanence in transitory spaces. Through the rotation of the volumes of the classrooms, we seek to generate this static that invites the student to stay.
We seek to create an environment of universal understanding through the senses, so the sensory experience of the property is presented in different facets. The presence of a wide range of textures triggers both tactile and visual studies. The materiality of the walls was developed considering a specific texture for children to touch and experience sensory stimulation. The exterior and interior connection of the classrooms is given thanks to the visibility caused by the accesses that visually connect these areas. The classrooms have the possibility of being divided into two if required at any time. The specific geometric wills result in the perceptible texture in the breakdown of floors and slabs. The vegetable palette attends to a mixture of smells and colors with the aim of being a sensory stimulus for children. Encouraging the sensory knowledge of their environment in a directed way within the development of infants, it is sought that there is olfactory versatility of experiences.
{{item.text_origin}}



