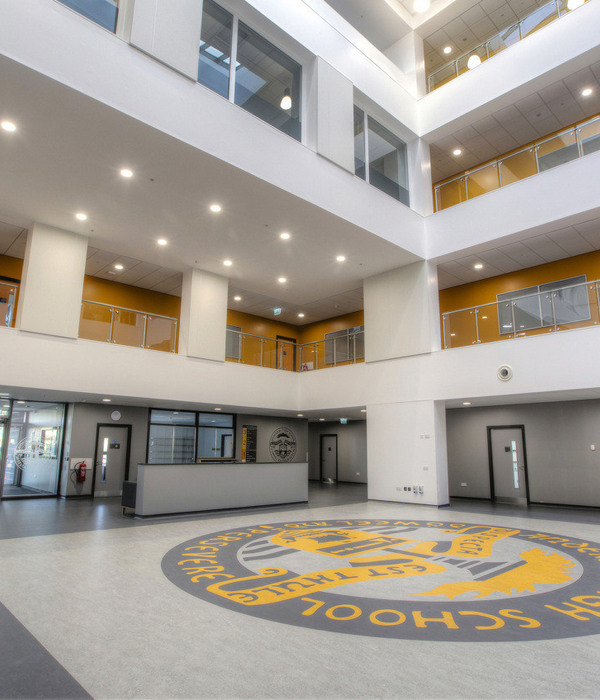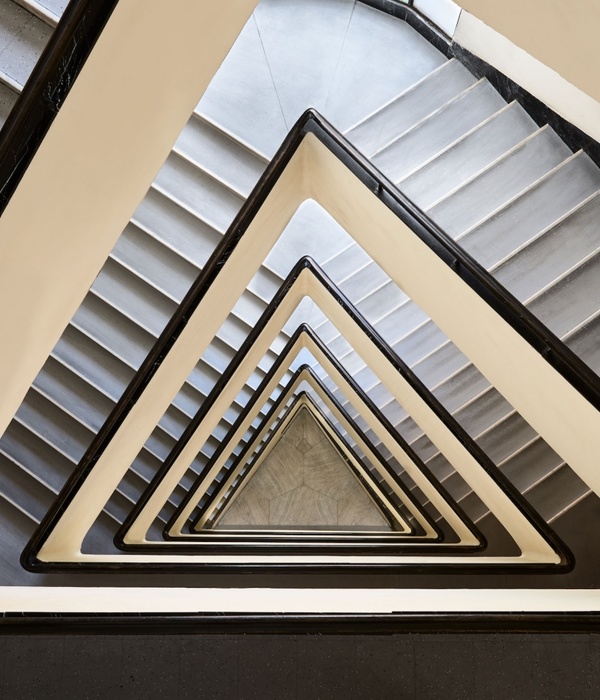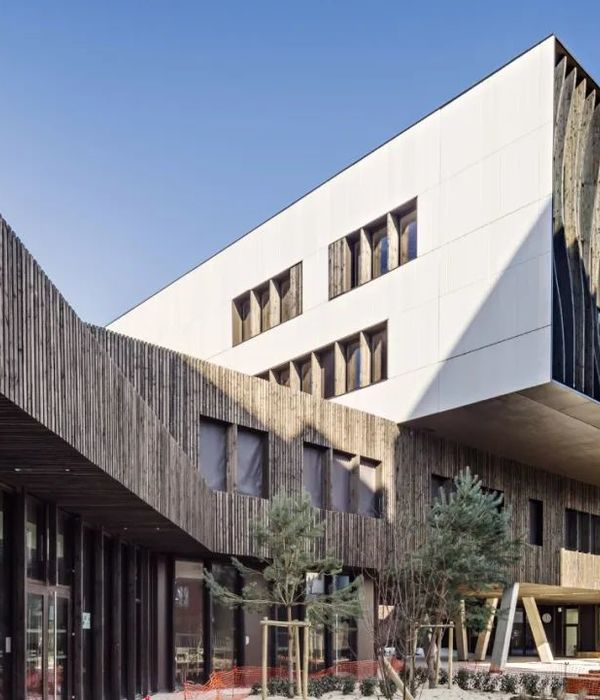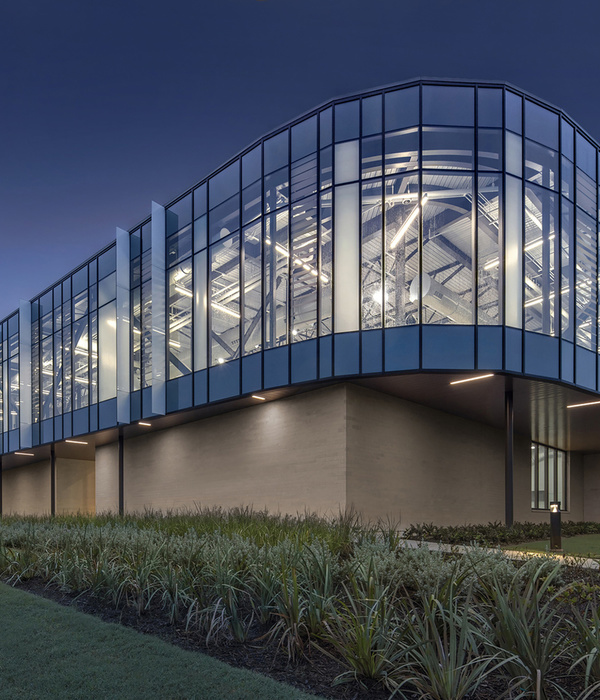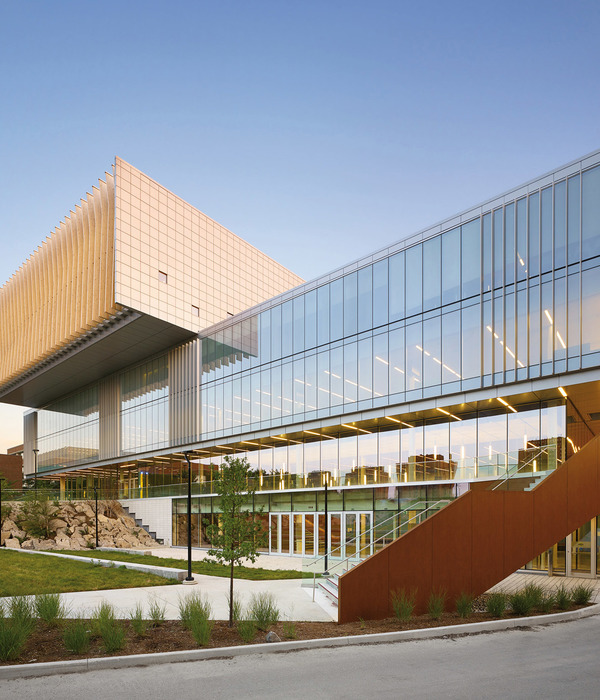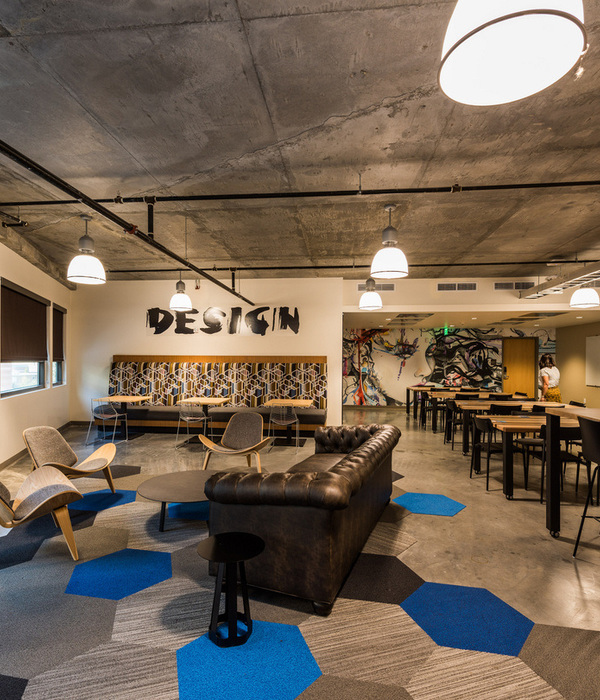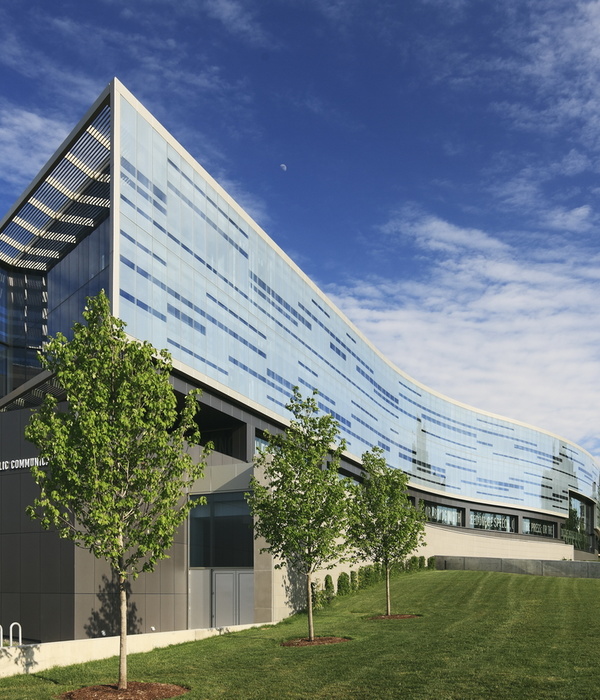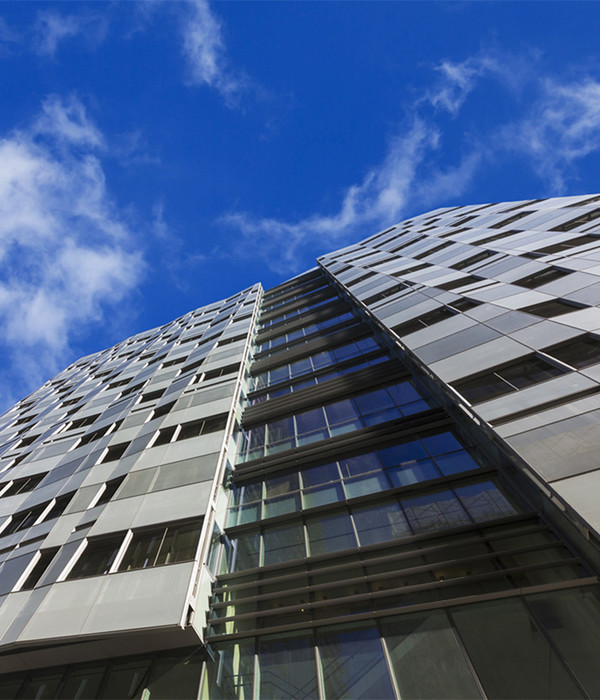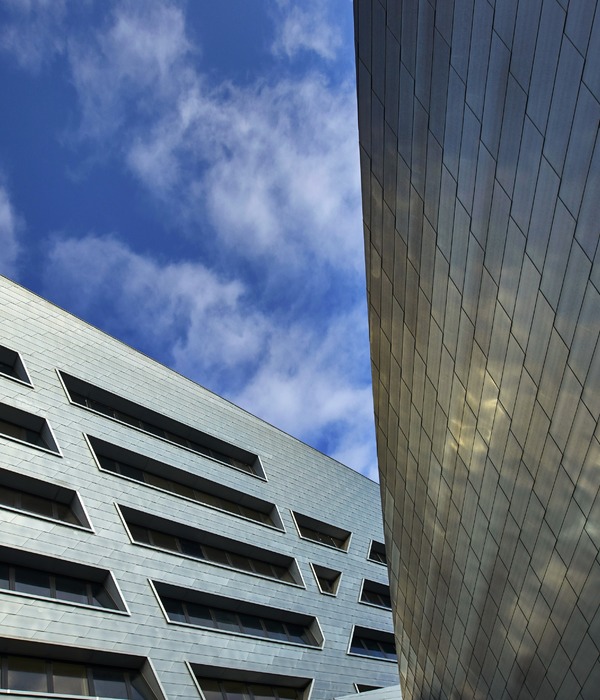Like a shimmering, futuristic structure, the single-story pavilion sits in the newly zoned break yard of the Johanna Eck School. The students of the integrated secondary school from Berlin-Tempelhof can now use the new extension, which was built as a multifunctional pavilion in the transition from the eastern break yard to the sports fields.
Inward and outward curves divide the elongated building so that active connections between inside and outside are created with the help of exposed window areas. Inside the building, the canteen, cafeteria, club room, reading lounge, and multifunctional room form a coherent spatial continuum that can be connected at will or divided into individual rooms using rotating walls. Two set-in service areas enclosed with built-in furniture divide the flowing space.
In the interior, the colors gray and yellow play a key role. Exposed concrete walls, gray flooring and a shimmering acoustic ceiling characterize the appearance of the new meeting space and lend it an industrial charm with a clear aesthetic. The bold yellow surfaces of the wood shelving walls contrast with the raw wall and floor surfaces.
The facade significantly shapes the external appearance of the building and emphasizes its special function on the school grounds. The closed areas of the outer shell consist of load-bearing cast-in-situ concrete walls, which are designed to be exposed on the inside. The façade material, a ventilated curtain wall of bead-blasted stainless steel scales arranged in a diamond-shaped pattern, gives the building a futuristic texture.
The metal cladding also continues on the sloping roof surfaces, forming a unity with the facade. The diamond pattern of the façade was designed in-house due to the complex geometry of the building, requiring on-site adjustments and no prefabricated parts could be used. The material was supplied in rolls and cut and folded by a metal construction company from
in their workshop. In the choice of materials, care was taken to use hard-wearing and robust building materials and structures for both the interior and exterior, to protect them from vandalism and ensure their longevity.
The horizontally arranged, floor-to-ceiling window elements with highly insulating glazing offer generous views and passages to the outside. The movable parts of the window strips are planned as sliding sashes. The window elements are flush with the exterior of the curtain wall to create a flat, clear appearance. Only a small shadow gap separates the frames from the curtain wall of stainless steel.
The flat roof of the building was designed as a reinforced concrete hollow core slab („bubble deck “ or „Cobiax slab“). The ceiling construction is characterized by its high load-bearing capacity and flexibility and makes it possible to realize large spans without additional supports. This allows the rooms to be used flexibly and creates a harmonious flow between the different areas of use.
Instead of just fitting in, the new building is designed to impress the students, teachers and visitors of the Johanna Eck School with its difference.
{{item.text_origin}}

