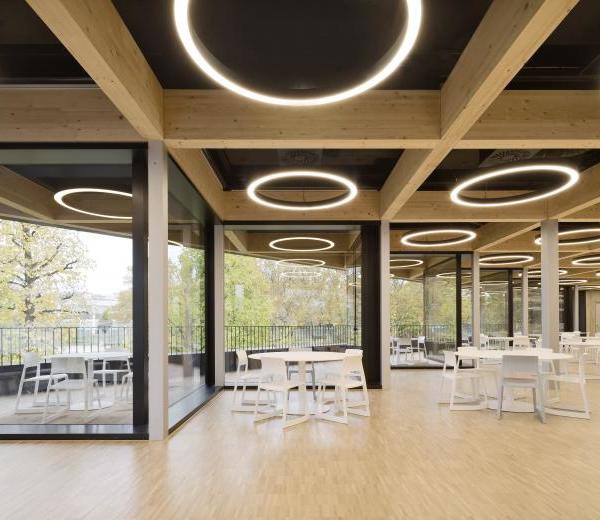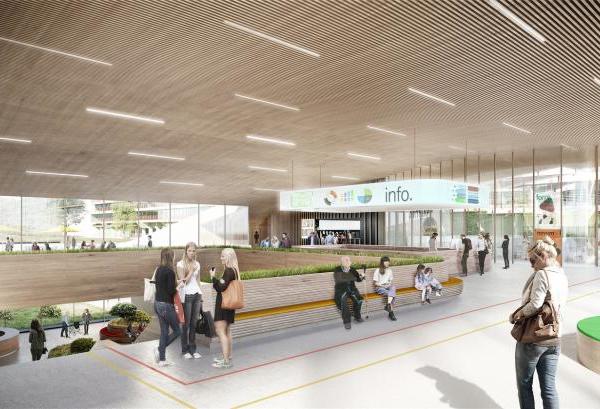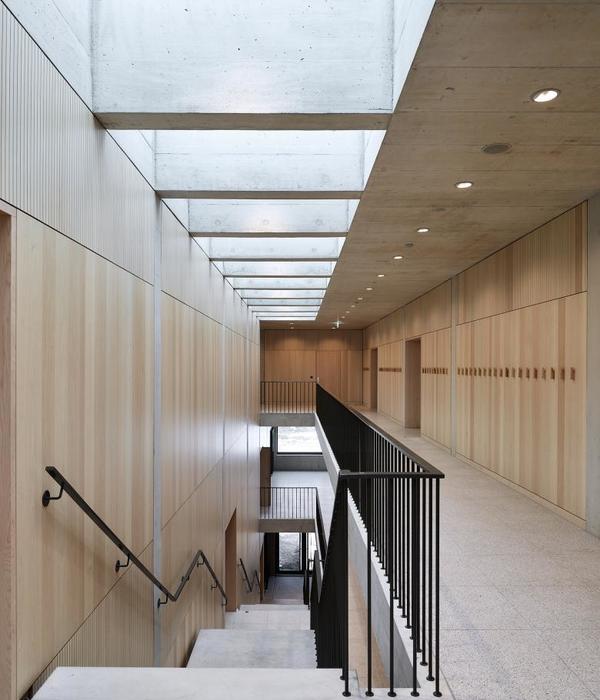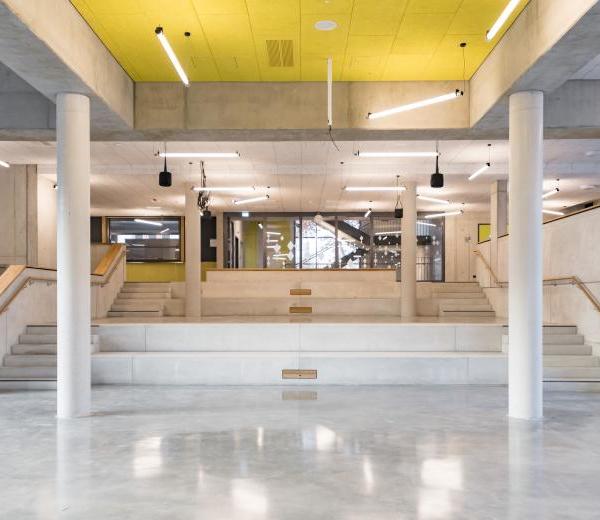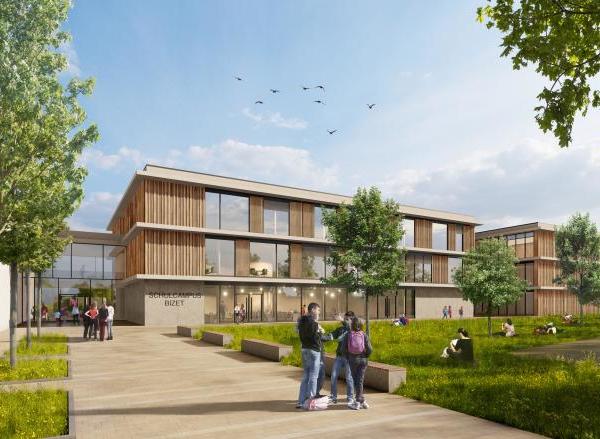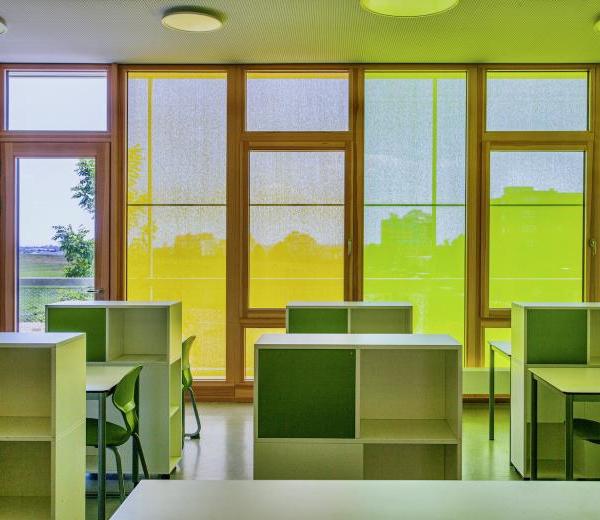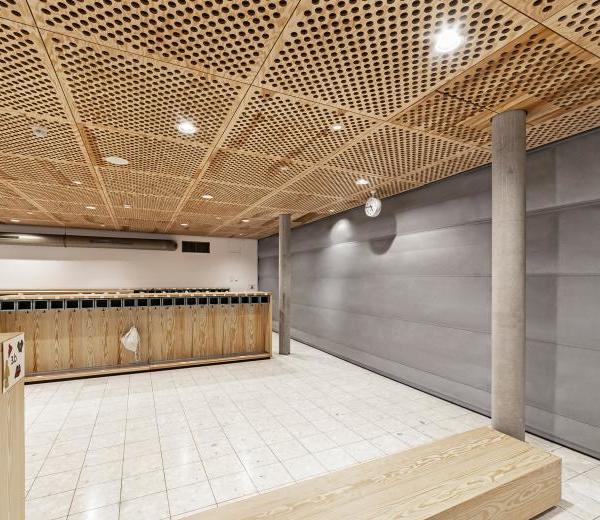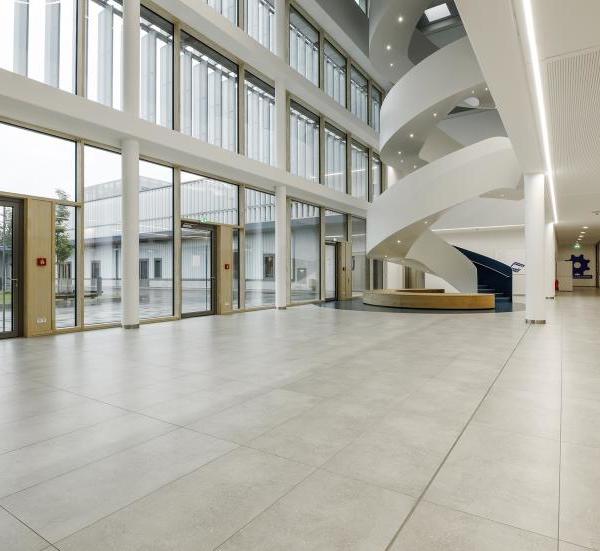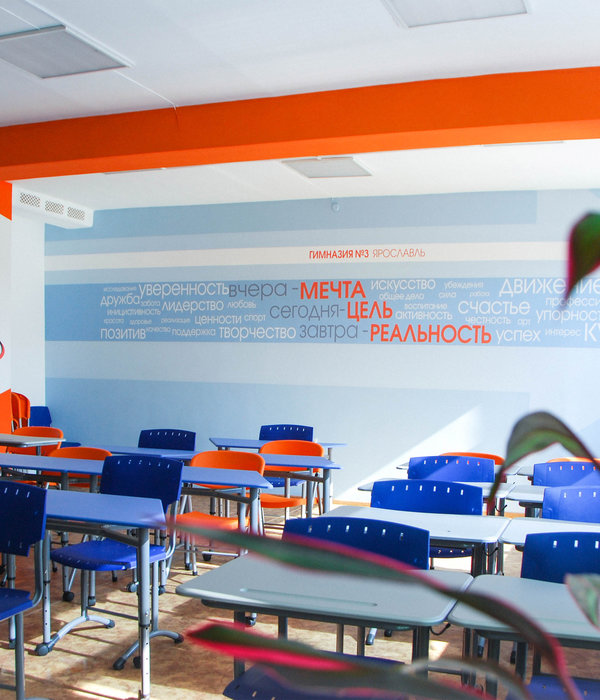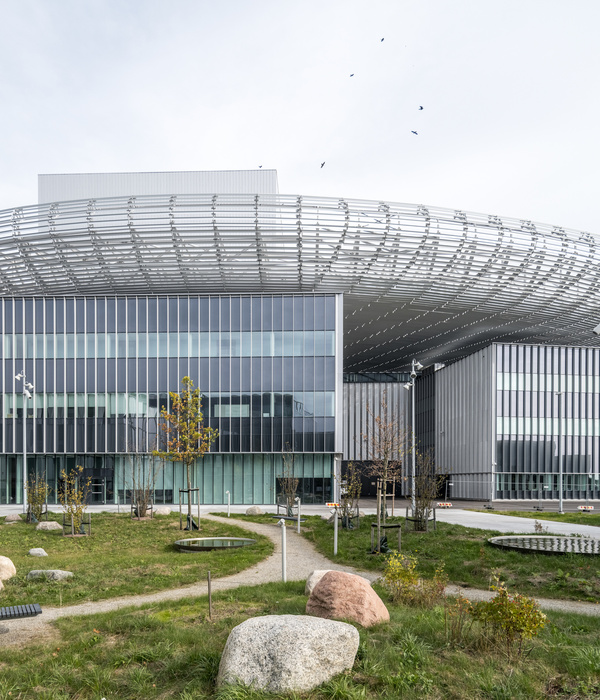Architect:CannonDesign
Location:San Diego, United States
Project Year:2008
Category:Universities
The plan of the University of California at San Diego's existing student center, the Price Center, was developed with an “introverted” configuration - a central courtyard bordered on three sides by all of the building’s program elements facing inward - that established a powerful sense of place and a hub for dining, socializing, and events. When the university’s growth necessitated an expansion of the Price Center, Cannon Design’s solution was to create an “extroverted,” highly permeable addition offering many points of entry and features such as plazas and monumental staircases that engage the building’s surroundings and enrich the street experience.
The 172,000 sf addition expands the bookstore and the space available for retail, foodservice, and student organizations and reinforces the primary pedestrian circulation paths linking the sides of campus. In response to the gradual slope of the site, the addition has two "ground floors,” as does the original Price Center, enhancing the accessibility of both the existing facility and the expansion and maximizing revenue from and synergy among retail and foodservice outlets, all located at grade.
Consistent with the planning goals of the UCSD Master Plan and the University Center Design Guidelines, the addition’s architectural character and multiple points of entry aid the transformation of the surrounding University Center neighborhood into a “town center”: a lively, dense, pedestrian-oriented area with a distinctive urban quality, serving as hub for many different activities and the heart of the campus. In support of the university’s goal of achieving the equivalent of a LEED Silver rating, the project incorporates a number of sustainable design elements.
▼项目更多图片
{{item.text_origin}}

