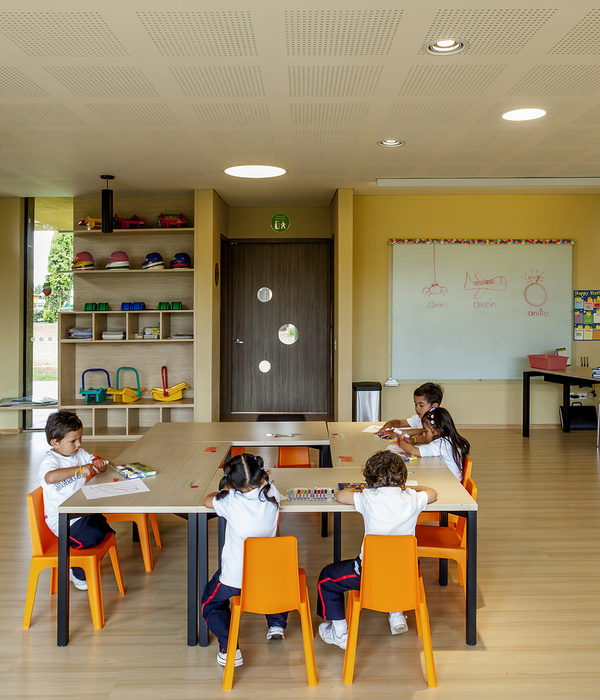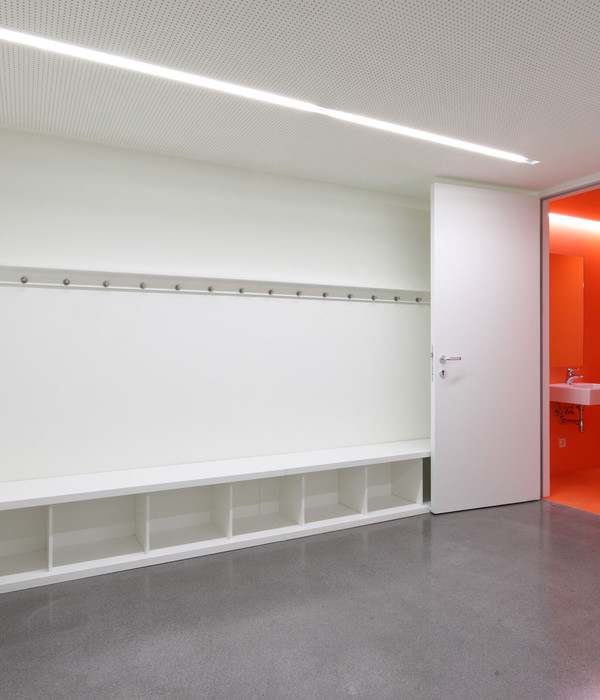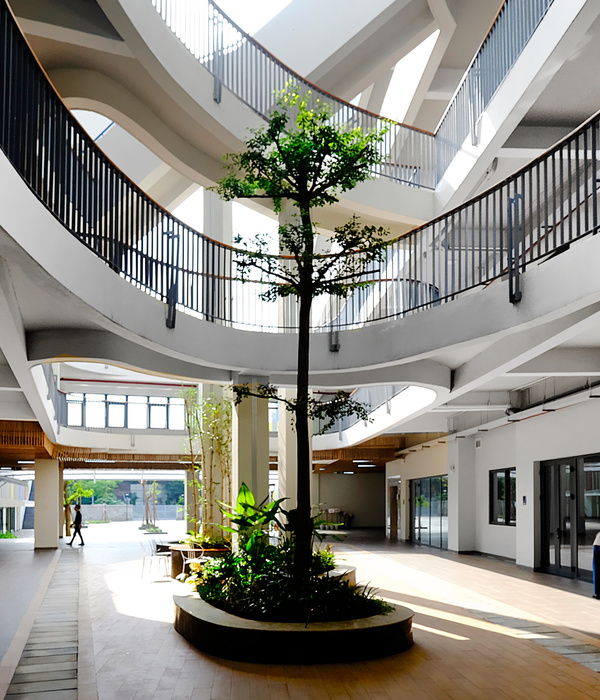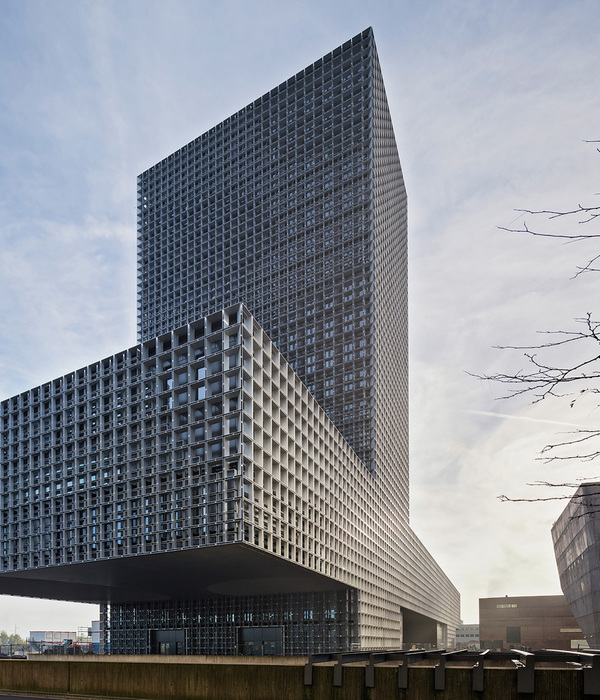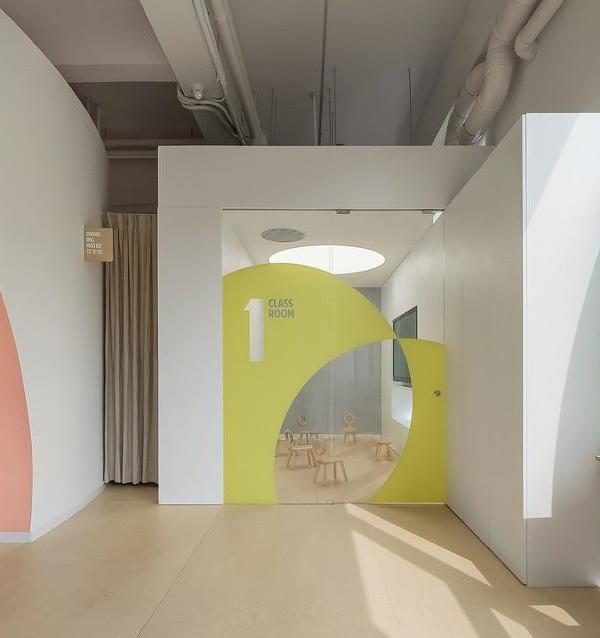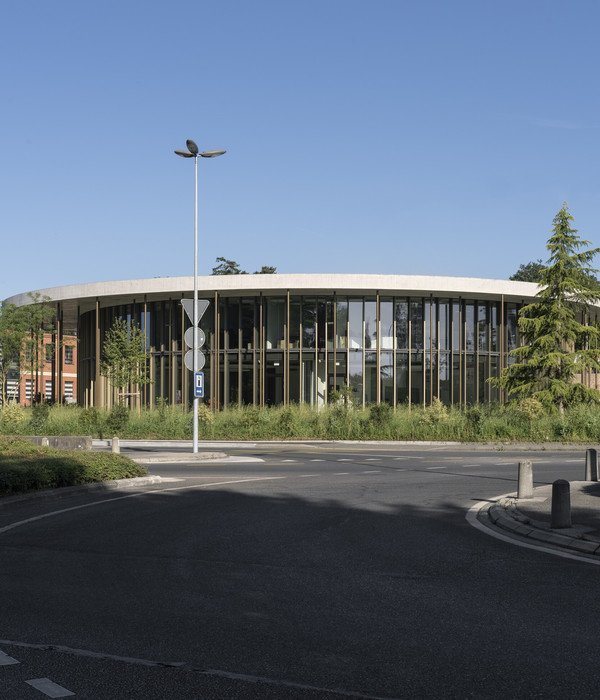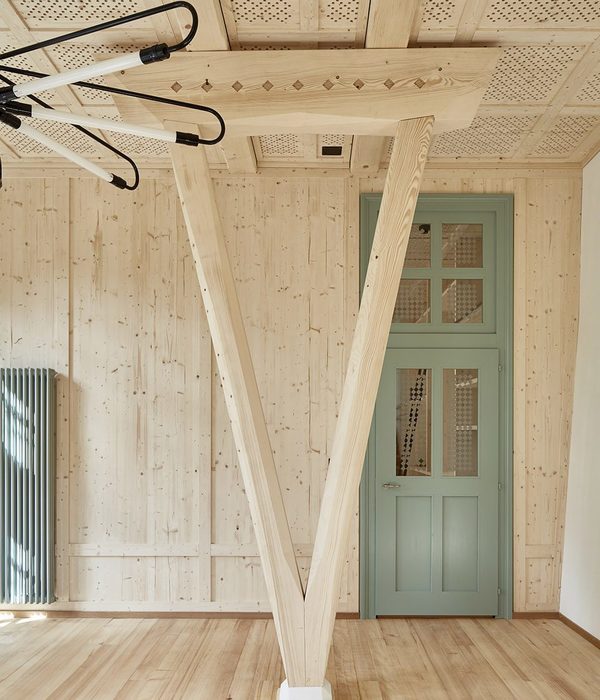Located in the Shetland Islands, Scotland, Anderson High School and Halls of Residence was designed by international design practice Ryder Architecture.
Ryder was commissioned to design and deliver a 1,180 pupil secondary school and associated halls of residence for Shetland Islands Council. The scheme is part of the government funded Scottish Schools for the Future scheme, a remit with Hub North Scotland to deliver public sector projects within Scotland. As a result, all new schools must deliver the Scottish National Curriculum for Excellence.
A site for the school campus was identified at Clickimin which offered key advantages for a new school development including the scope to use the adjacent Clickimin Centre and playing fields to provide sports facilities and the opportunity to reduce running costs through the design and provision of buildings constructed to the current building regulations. The site presented some key challenges for the design of the new campus which required Ryder to develop a robust design strategy.
The four storey 1,180 pupil secondary school comprises of a central atrium space and support spine which is surrounded by a wrap of teaching spaces. The majority of the classrooms are on an external façade, bringing natural light deep into the rooms. The atrium space brings light down into the heart of the building and provides a social hub for the whole school.
The halls of residence operates as a home from home for a variety of different users and this is reflected in the organisational strategy of the building. The programme of the building is split into five clearly identifiable groups; sleeping accommodation, social areas, support facilities, ASN facilities and a dedicated weekend flat for visiting parents.
Standard sleeping accommodation is housed on two levels above a single storey plinth which contains the rest of the accommodation. Having a two storey residential wing allows for simple gender segregation and keeps the mass of the building to an appropriate scale relative to the surrounding residential buildings.
Architect: Ryder Architecture Contractor: Morrison Construction Photography: courtesy of Morrison Construction and Paul Moar
8 Images | expand images for additional detail
{{item.text_origin}}





