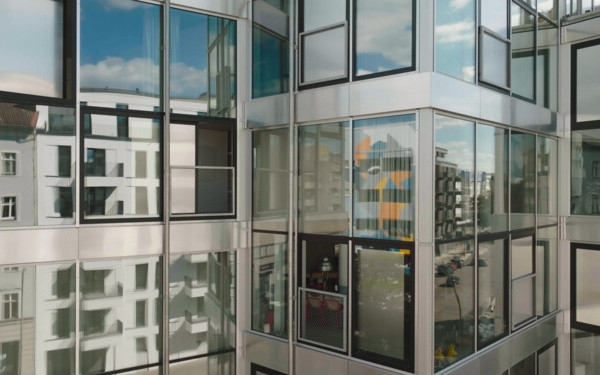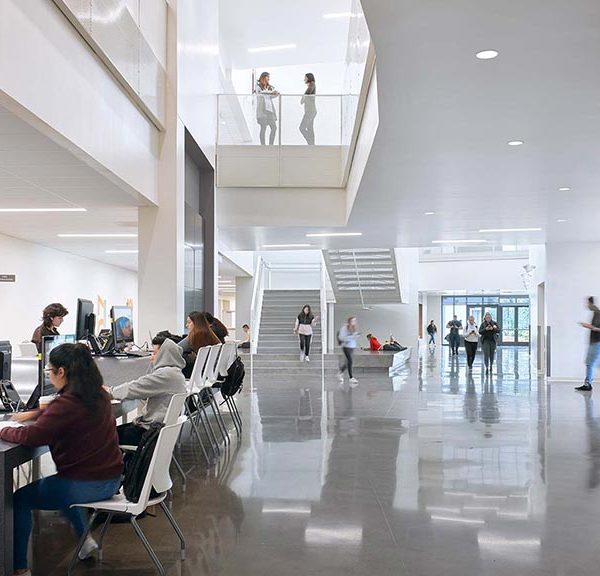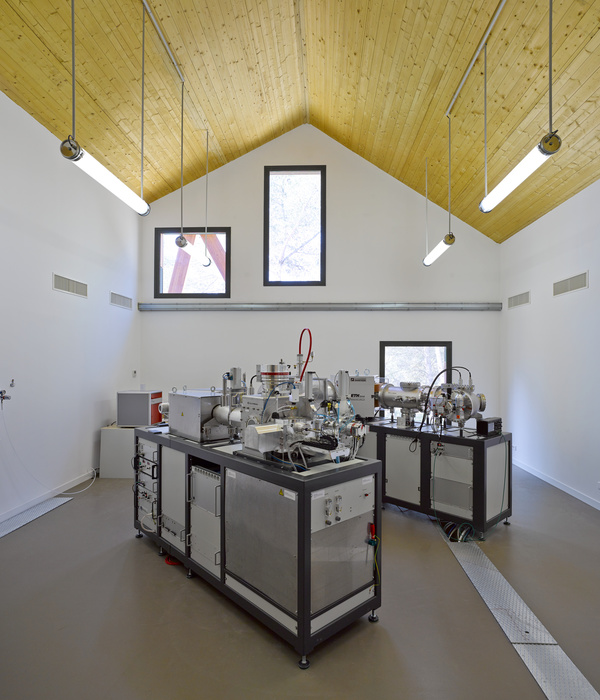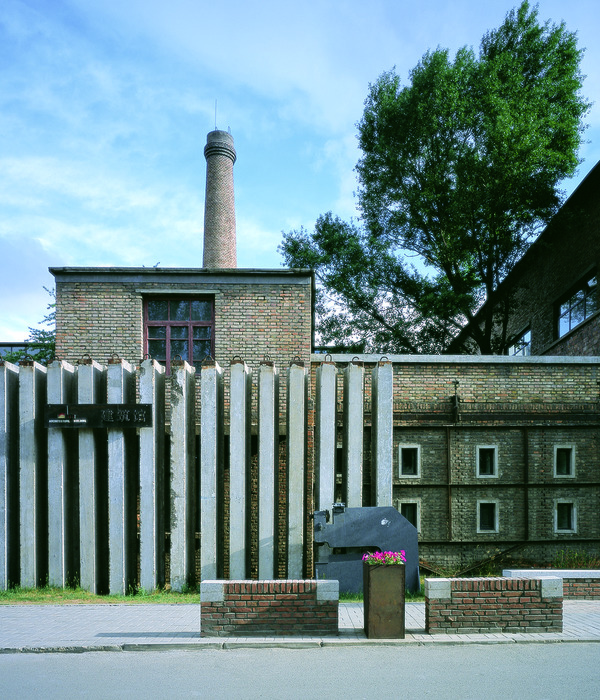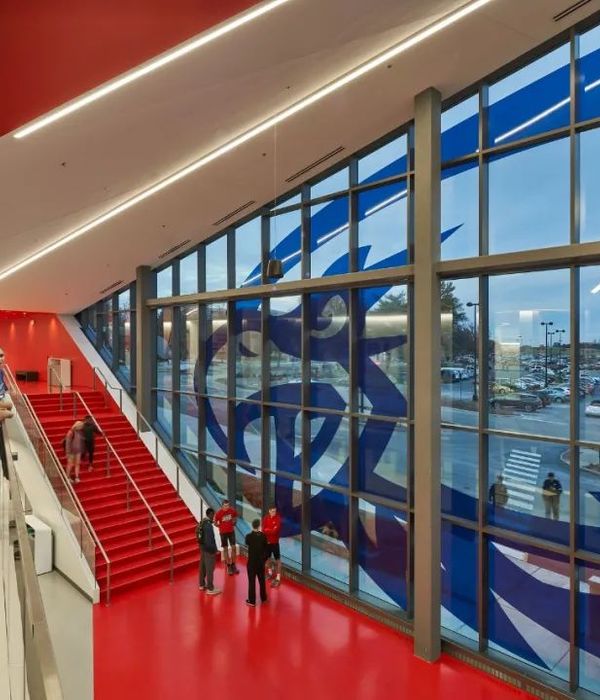© Rodrigo Dávila
罗德里戈·达维拉
架构师提供的文本描述。该项目是作为一系列孤立的卷制定的,是一个知识村,具有当地自然环境的有机特征及其使用者(4至6岁的儿童)的“小规模”。
Text description provided by the architects. The project was formulated as a series of isolated volumes, a village of knowledge that takes the organic character of the natural context of the place and the “small scale” of its users, (children between the ages of 4 to 6).
Text description provided by the architects. The project was formulated as a series of isolated volumes, a village of knowledge that takes the organic character of the natural context of the place and the “small scale” of its users, (children between the ages of 4 to 6).
© Rodrigo Dávila
罗德里戈·达维拉
单位是通过一个覆盖的循环,形成一个露台或“无定形的修道院”与丰富的景观。
The units are articulated through a covered circulation that forms a patio or an “amorphous cloister” with abundant landscaping.
The units are articulated through a covered circulation that forms a patio or an “amorphous cloister” with abundant landscaping.
Elevation 03
Elevation 03
Elevation 02
Elevation 02
这种配置允许灵活的开发,形成“部分有限单元”,而不考虑所做的大小或断点,这取决于项目随着时间的发展所处的阶段。
This kind of configuration allows a flexible development, forming “partial finite units”, regardless of the size or cut-off point that is made, according to the stage in which the project is developed over time.
This kind of configuration allows a flexible development, forming “partial finite units”, regardless of the size or cut-off point that is made, according to the stage in which the project is developed over time.
© Rodrigo Dávila
罗德里戈·达维拉
结果配置了一个不明确和不混淆的空间,这并不能说明卷的缺位。
The result configures an ambiguous and unconfused space that doesn’t make evident of the absences of the volumes.
The result configures an ambiguous and unconfused space that doesn’t make evident of the absences of the volumes.
© Rodrigo Dávila
罗德里戈·达维拉
关于建筑物的重要性,学校现有行政大楼中使用的土质混凝土。一种带有纹理的单色整理材料,通过光线和阴影的播放,强调其根据每个教室模块的位置而变化。
Regarding the building´s materiality, the rustic concrete used in the existing Administration Building of the school. A material with textured monochrome finishing that with a play of light and shadows emphasizes its variations according to the position of each classroom module.
Regarding the building´s materiality, the rustic concrete used in the existing Administration Building of the school. A material with textured monochrome finishing that with a play of light and shadows emphasizes its variations according to the position of each classroom module.
© Rodrigo Dávila
罗德里戈·达维拉
这是一个清醒的学习空间,寻求安宁作为社会的学习工具。一个被巴洛克空间淹没的社会,大量的物体,信息和拥挤。
This is a sober learning space that seeks tranquillity as a learning tool for the society. A society overwhelmed by baroque spaces, an abundance of objects, information and congestion.
This is a sober learning space that seeks tranquillity as a learning tool for the society. A society overwhelmed by baroque spaces, an abundance of objects, information and congestion.
© Rodrigo Dávila
罗德里戈·达维拉
Architect taller de arquitectura de bogotá
Location Cajicá, Cundinamarca, Colombia
Architects authors of the work Taller de Arquitectura de Bogotá, Arquitectos Daniel Bonilla y Marcela Albornoz
Design Team Francisco Ospina, Andrés Gutierrez, Andrea Mozzato, Cindy Jiménez
Area 1287.0 m2
Project Year 2016
Photographer Rodrigo Dávila
Category Kindergarten
Manufacturers Loading...
{{item.text_origin}}



